Contemporary Multicolored Floor Kitchen Ideas
Refine by:
Budget
Sort by:Popular Today
81 - 100 of 4,563 photos
Item 1 of 3
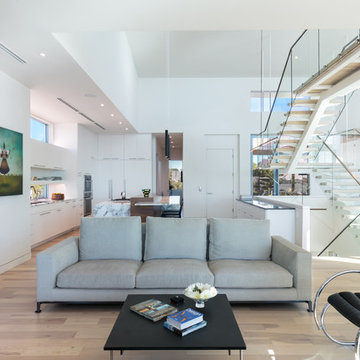
Built by NWC Construction
Ryan Gamma Photography
Inspiration for a large contemporary l-shaped light wood floor and multicolored floor open concept kitchen remodel in Tampa with a triple-bowl sink, flat-panel cabinets, white cabinets, quartzite countertops, white backsplash, window backsplash, paneled appliances and an island
Inspiration for a large contemporary l-shaped light wood floor and multicolored floor open concept kitchen remodel in Tampa with a triple-bowl sink, flat-panel cabinets, white cabinets, quartzite countertops, white backsplash, window backsplash, paneled appliances and an island
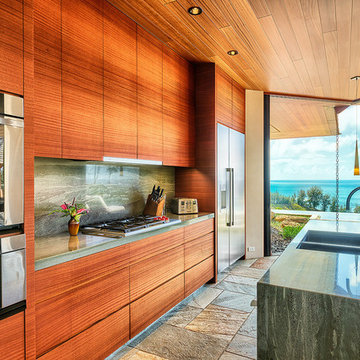
Architecture & Interiors by Design Concepts Hawaii
Eat-in kitchen - mid-sized contemporary single-wall limestone floor and multicolored floor eat-in kitchen idea in Hawaii with an undermount sink, flat-panel cabinets, medium tone wood cabinets, granite countertops, marble backsplash, stainless steel appliances, two islands, gray backsplash and gray countertops
Eat-in kitchen - mid-sized contemporary single-wall limestone floor and multicolored floor eat-in kitchen idea in Hawaii with an undermount sink, flat-panel cabinets, medium tone wood cabinets, granite countertops, marble backsplash, stainless steel appliances, two islands, gray backsplash and gray countertops
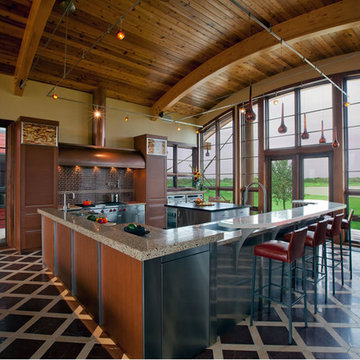
Dennis Martin
Eat-in kitchen - large contemporary u-shaped marble floor and multicolored floor eat-in kitchen idea in Jacksonville with an undermount sink, recessed-panel cabinets, glass countertops, brown backsplash, glass tile backsplash, stainless steel appliances, two islands, stainless steel cabinets and multicolored countertops
Eat-in kitchen - large contemporary u-shaped marble floor and multicolored floor eat-in kitchen idea in Jacksonville with an undermount sink, recessed-panel cabinets, glass countertops, brown backsplash, glass tile backsplash, stainless steel appliances, two islands, stainless steel cabinets and multicolored countertops
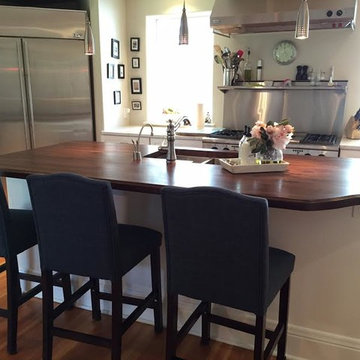
Armani Fine Woodworking Walnut butcher block countertop with Everlast satin varnish finish.
Armanifinewoodworking.com. Custom Made-to-Order. Shipped Nationwide.
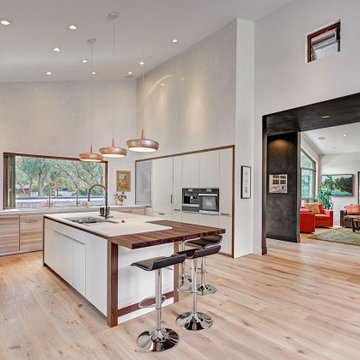
This contemporary kitchen utilizes white and walnut to convey a sense of cleanliness and modernity to this inviting kitchen. Cabinetry with minimalistic design and wood accents help visually separate the space. A custom raised countertop with an eating area is perfect for a quick or informal meal. Custom pendant lights hang from the ceiling, bringing the walnut theme together. The large sliding exterior doors allow not only cool breezes and easy outdoor access during the summer, but also views into the beautiful and bright yard.
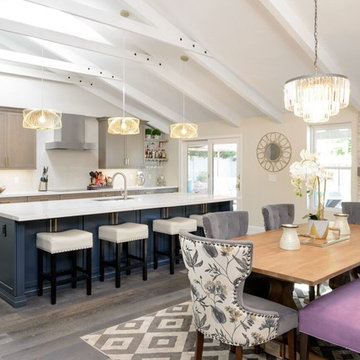
This remodel was for a family that wanted a contemporary style kitchen with a mix of modern and traditional elements. To bring in the traditional, we installed hardwood flooring in grey and brown tones and Shaker style cabinets but updated them in a grey-brown color for the perimeter and a navy blue for the island. The cabinet hardware is a bronze color with a modern design-bar pulls instead of knobs for all cabinets and drawers. To emulate the color of the cabinet hardware, the island pendants are a bronze wire fixture in addition to the bronze brackets holding up the wine rack display. The countertops are a marble design quartz and the appliances are stainless steel. The backsplash on the stove wall is a contemporary linen-like tile installed in a chevron design and the coffee bar area is also a linen-like tile but in an abstract design. There is a walnut shelf above the quartz countertops to bring in some warmth and rustic elements to the area. For a more contemporary feel, we left the HVAC exposed but painted it white as well as the traditional wooden beams. Overall, the design team and the clients felt the kitchen lived up to their expectations and more of what a Contemporary design could be.
Photos by Rick Young
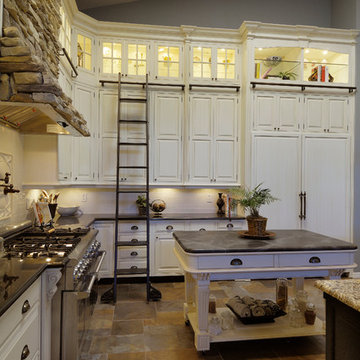
Feeling Daring? How about a moving ladder for those high shelves. This would be amazing for any professional chef. Even though this kitchen looks almost too good to cook in.
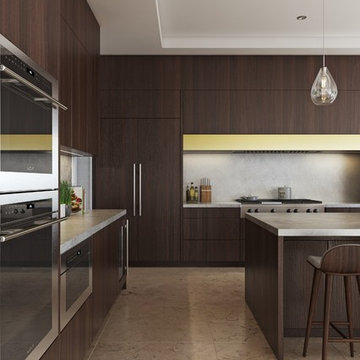
Eat-in kitchen - huge contemporary l-shaped travertine floor and multicolored floor eat-in kitchen idea in Los Angeles with a double-bowl sink, flat-panel cabinets, dark wood cabinets, terrazzo countertops, gray backsplash, stone slab backsplash, paneled appliances, an island and multicolored countertops
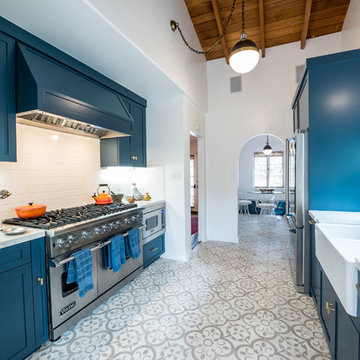
Example of a large trendy galley cement tile floor and multicolored floor open concept kitchen design in Los Angeles with a farmhouse sink, shaker cabinets, gray cabinets, quartzite countertops, white backsplash, subway tile backsplash, stainless steel appliances and an island
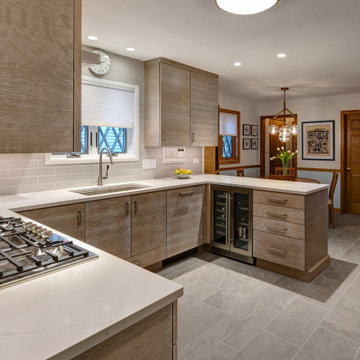
Photo Credit: Dennis Jourdan
Inspiration for a mid-sized contemporary u-shaped porcelain tile and multicolored floor eat-in kitchen remodel in Chicago with a single-bowl sink, flat-panel cabinets, medium tone wood cabinets, quartz countertops, gray backsplash, porcelain backsplash, stainless steel appliances, a peninsula and gray countertops
Inspiration for a mid-sized contemporary u-shaped porcelain tile and multicolored floor eat-in kitchen remodel in Chicago with a single-bowl sink, flat-panel cabinets, medium tone wood cabinets, quartz countertops, gray backsplash, porcelain backsplash, stainless steel appliances, a peninsula and gray countertops
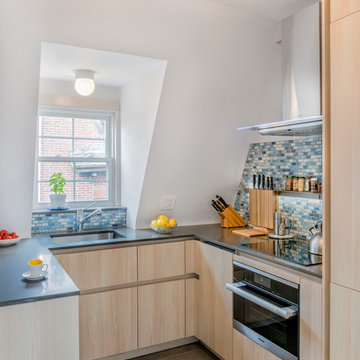
Charlestown, MA Tiny Kitchen
Designer: Samantha Demarco
Photography by Keitaro Yoshioka
Small trendy u-shaped slate floor and multicolored floor eat-in kitchen photo in Boston with an undermount sink, flat-panel cabinets, light wood cabinets, quartz countertops, multicolored backsplash, mosaic tile backsplash, stainless steel appliances and a peninsula
Small trendy u-shaped slate floor and multicolored floor eat-in kitchen photo in Boston with an undermount sink, flat-panel cabinets, light wood cabinets, quartz countertops, multicolored backsplash, mosaic tile backsplash, stainless steel appliances and a peninsula
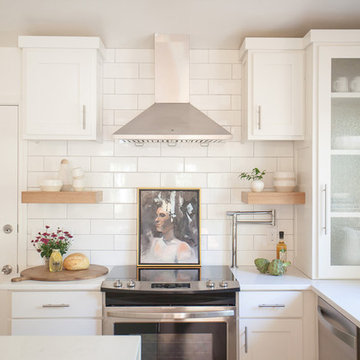
For this vacation home, a complete gut job was needed in order to fit the lifestyle and needs of this young family of four and their guests. The narrow floor plan created unique challenges, but we maximized its full potential. The result was a warm but modern design with plenty of storage and seating.
One of the biggest challenges was making sure everyone had a place to sit in the kitchen. The space between the kitchen and staircase was limiting, but with sleek modern chairs that tuck away, we were able to allow for traffic patterns and seat all of the children.
To accommodate any vacation extras, an extra wide space near the kitchen and bathroom was transformed into additional shelving. We installed floor-to-ceiling cabinets that offer plenty of space for everyone’s belongings.
A clean design was a must, so we opted for a more modern look. We used Benjamin Moore's "Simply White" as the foundation, putting it on the walls and cabinets, and coordinating the countertops and backsplash. To make the home more welcoming, we used natural wood on the island and floating shelves. The wood was coordinated with the floor, creating a cohesive interior.
Project designed by Star Valley, Wyoming interior design firm Tawna Allred Interiors. They also serve Alpine, Auburn, Bedford, Etna, Freedom, Freedom, Grover, Thayne, Turnerville, Swan Valley, and Jackson Hole, Wyoming
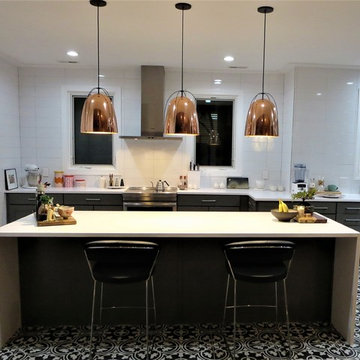
Example of a mid-sized trendy galley multicolored floor enclosed kitchen design in Raleigh with an undermount sink, shaker cabinets, stainless steel appliances and an island
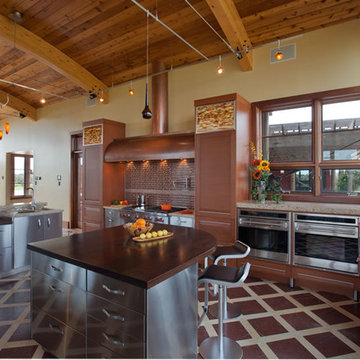
Dennis Martin
Example of a large trendy u-shaped marble floor and multicolored floor eat-in kitchen design in Jacksonville with recessed-panel cabinets, stainless steel cabinets, glass countertops, brown backsplash, glass tile backsplash, stainless steel appliances, two islands and multicolored countertops
Example of a large trendy u-shaped marble floor and multicolored floor eat-in kitchen design in Jacksonville with recessed-panel cabinets, stainless steel cabinets, glass countertops, brown backsplash, glass tile backsplash, stainless steel appliances, two islands and multicolored countertops
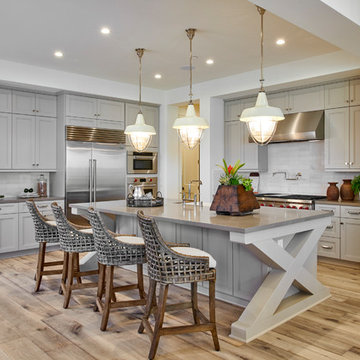
Photo by Damian Tsutsumida
Mid-sized trendy l-shaped light wood floor and multicolored floor eat-in kitchen photo in Los Angeles with a farmhouse sink, recessed-panel cabinets, gray cabinets, multicolored backsplash, stainless steel appliances, an island and gray countertops
Mid-sized trendy l-shaped light wood floor and multicolored floor eat-in kitchen photo in Los Angeles with a farmhouse sink, recessed-panel cabinets, gray cabinets, multicolored backsplash, stainless steel appliances, an island and gray countertops
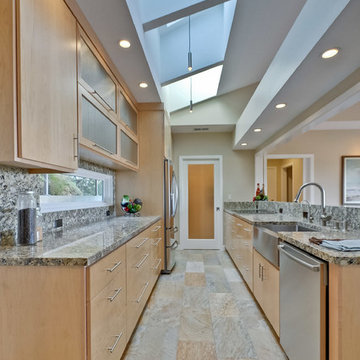
Enclosed kitchen - large contemporary galley slate floor and multicolored floor enclosed kitchen idea in San Francisco with a farmhouse sink, flat-panel cabinets, light wood cabinets, granite countertops, gray backsplash, stone slab backsplash, stainless steel appliances and no island
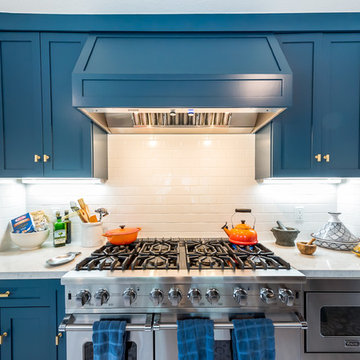
Inspiration for a large contemporary galley cement tile floor and multicolored floor open concept kitchen remodel in Los Angeles with a farmhouse sink, shaker cabinets, gray cabinets, quartzite countertops, white backsplash, subway tile backsplash, stainless steel appliances and an island
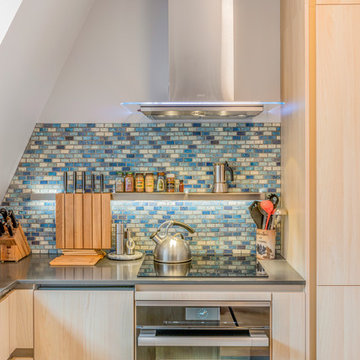
Charlestown, MA Tiny Kitchen
Designer: Samantha Demarco
Photography by Keitaro Yoshioka
Small trendy u-shaped slate floor and multicolored floor eat-in kitchen photo in Boston with an undermount sink, flat-panel cabinets, light wood cabinets, quartz countertops, multicolored backsplash, mosaic tile backsplash, stainless steel appliances and a peninsula
Small trendy u-shaped slate floor and multicolored floor eat-in kitchen photo in Boston with an undermount sink, flat-panel cabinets, light wood cabinets, quartz countertops, multicolored backsplash, mosaic tile backsplash, stainless steel appliances and a peninsula
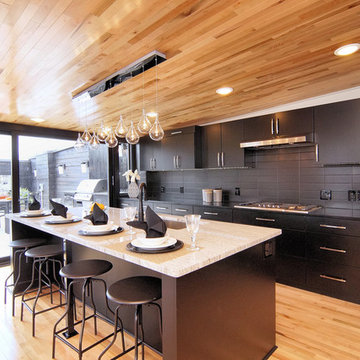
Eat-in kitchen - mid-sized contemporary single-wall light wood floor and multicolored floor eat-in kitchen idea in Cincinnati with a single-bowl sink, flat-panel cabinets, black cabinets, marble countertops, black backsplash, subway tile backsplash, stainless steel appliances and an island
Contemporary Multicolored Floor Kitchen Ideas
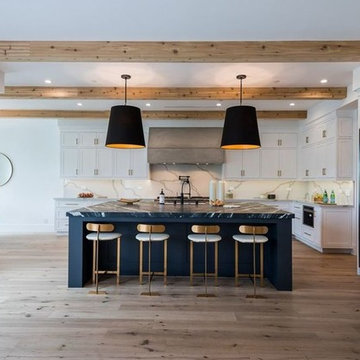
New custom build in studio city, raised-panel custom white kitchen cabinets, built-in appliances, quartz slabs countertops+backsplash, custom quartz island . exposed beams, engineered floors, staged for sale quickly , professional pictures
5





