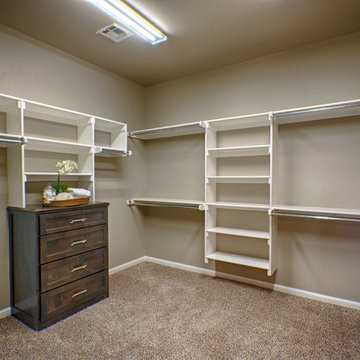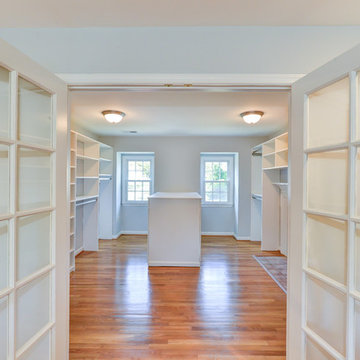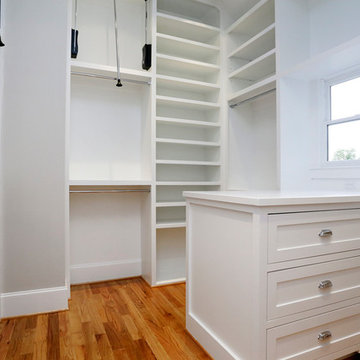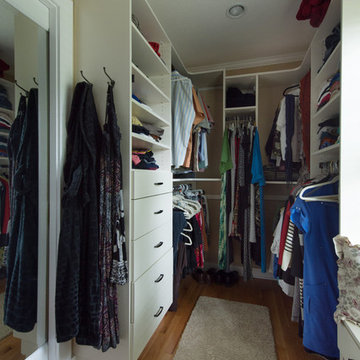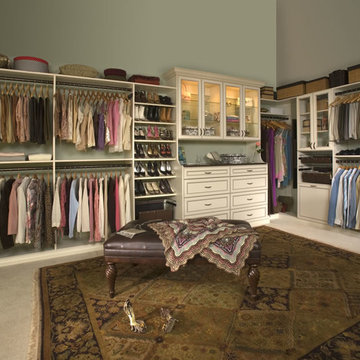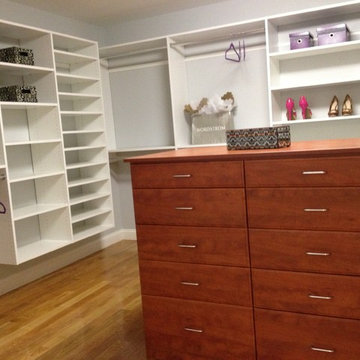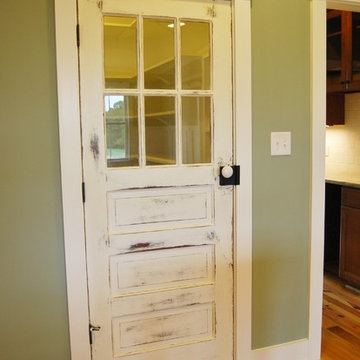Craftsman Closet Ideas
Refine by:
Budget
Sort by:Popular Today
1241 - 1260 of 4,089 photos
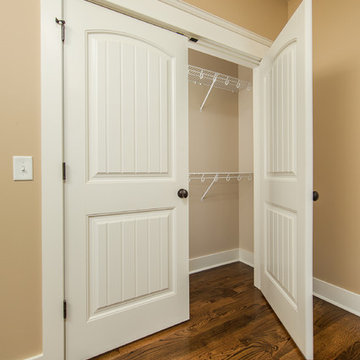
This custom home build was based off of the model home that was built in the community of Prairie Pass. The owners purchased the lot almost a year in advance of the build. Once the build started they had Billy incorporate into the exterior front a similar look that he had added to the communities club house front exterior. The interior of this home offers the homeowner an open floor plan that is great for entertaining.
Philip Slowiak Photography
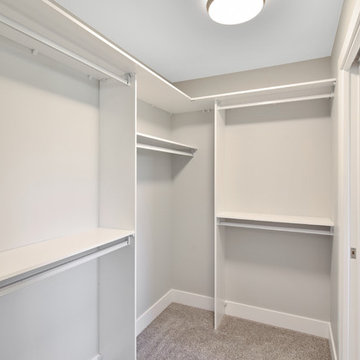
Inspiration for a small craftsman gender-neutral carpeted and gray floor walk-in closet remodel in Other with open cabinets and white cabinets
Find the right local pro for your project
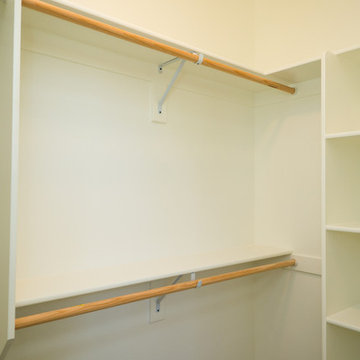
Jason Walchli
Example of a large arts and crafts gender-neutral carpeted walk-in closet design in Portland
Example of a large arts and crafts gender-neutral carpeted walk-in closet design in Portland
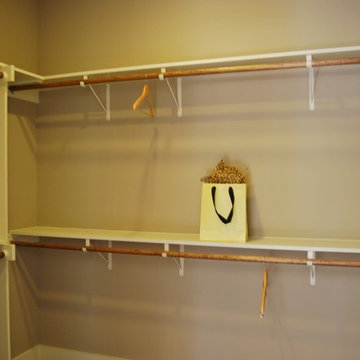
Alicia Satterwhite
Example of an arts and crafts closet design in Raleigh
Example of an arts and crafts closet design in Raleigh
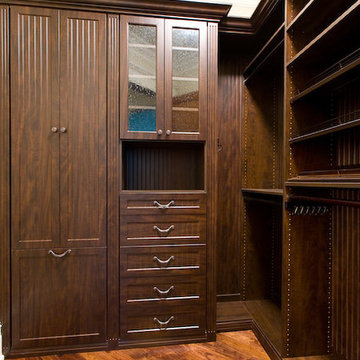
Chocolate Peartree with beadboard profile to continue with the flavor of Arts & Crafts Home. Donna Siben Designer for Closet Organizing Systems
Example of an arts and crafts closet design in Chicago
Example of an arts and crafts closet design in Chicago
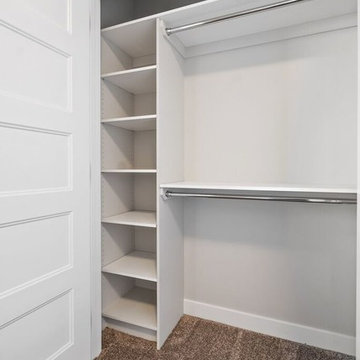
Custom shelving tower and rods in the 2nd and 3rd bathrooms take full advantage of this space and it's functionality.
Small arts and crafts gender-neutral carpeted and beige floor reach-in closet photo in Other with open cabinets and white cabinets
Small arts and crafts gender-neutral carpeted and beige floor reach-in closet photo in Other with open cabinets and white cabinets
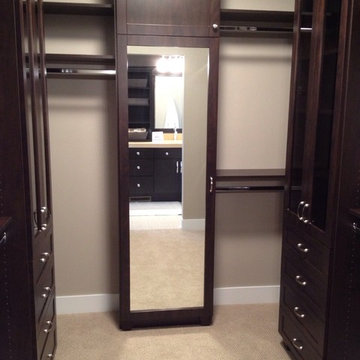
Master closet deigned in chocolate pear with shaker style fronts. Behind the mirrored door are angled shoe shelves. This closet was featured in this years Grand Raids Parade of Homes.
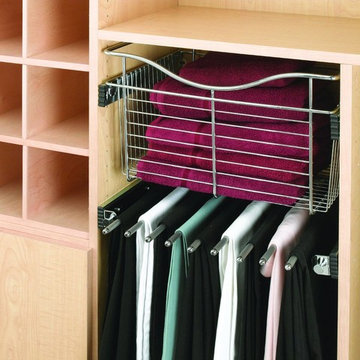
Come see us at Remodeler's Warehouse for "Rev a Shelf" Organizational Products like this! We are located at 4210 Wheeler Road, Augusta, GA 30907. Call us for more info 706-432-6945
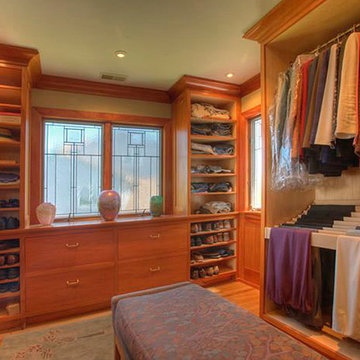
Inspiration for a craftsman gender-neutral medium tone wood floor dressing room remodel in Philadelphia with medium tone wood cabinets
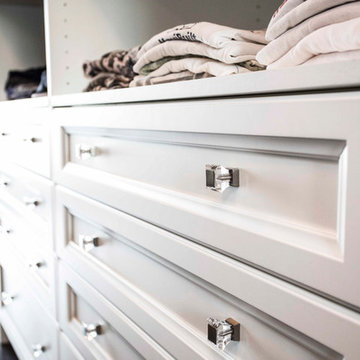
Our client came to us for a major renovation of the old, small house on their property. 10 months later, a brand new 6550 square foot home boasting 6 bedrooms and 6 bathrooms, and a 25 foot vaulted ceiling was completed.
The grand new home mixes traditional craftsman style with modern and transitional for a comfortable, inviting feel while still being expansive and very impressive. High-end finishes and extreme attention to detail make this home incredibly polished and absolutely beautiful.
From the soaring ceiling in the entry and living room, with windows all the way to the peak, to a gourmet kitchen with a unique island, this home is entirely custom and tailored to the homeowners’ wants and needs. After an extensive design process including many computer-generated models of the interior and exterior, the homeowners’ decided on every detail before construction began. After fine-tuning the design, construction went smoothly and the home delivered the vision.
Photography © Avonlea Photography Studio
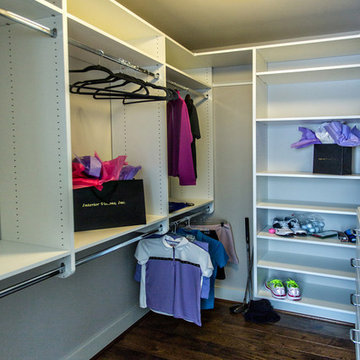
Images in Light
Inspiration for a mid-sized craftsman gender-neutral dark wood floor walk-in closet remodel in Richmond
Inspiration for a mid-sized craftsman gender-neutral dark wood floor walk-in closet remodel in Richmond
Craftsman Closet Ideas
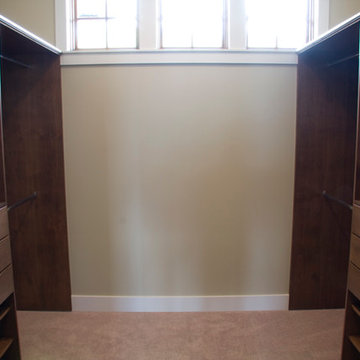
His and hers sides to Alder walk in closet
Inspiration for a craftsman closet remodel in Vancouver
Inspiration for a craftsman closet remodel in Vancouver
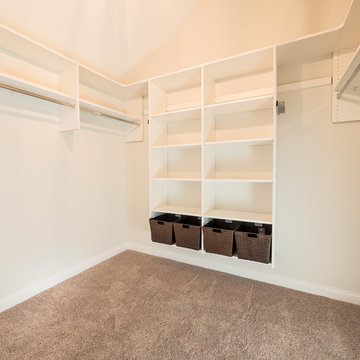
Charles Lentz, Lots of space in this closet for shoes, sweaters as well as the normal stuff. 8x10 dimension works well for this Matt Lancia Signature Homes detail.
63






