Craftsman Family Room with a Tile Fireplace Ideas
Refine by:
Budget
Sort by:Popular Today
121 - 140 of 602 photos
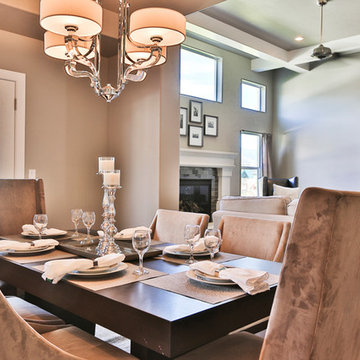
Inspiration for a large craftsman open concept carpeted family room remodel in Salt Lake City with gray walls, a standard fireplace and a tile fireplace
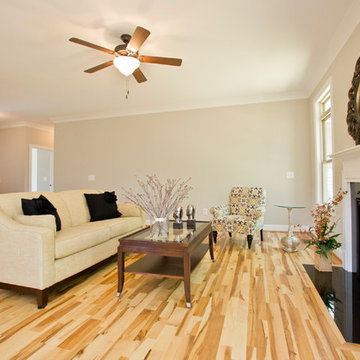
Family room - large craftsman open concept light wood floor and brown floor family room idea in Raleigh with beige walls, a standard fireplace and a tile fireplace
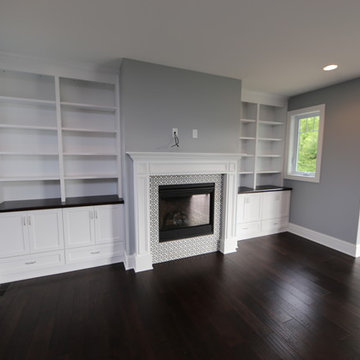
An incredible custom 3,300 square foot custom Craftsman styled 2-story home with detailed amenities throughout.
Large arts and crafts open concept dark wood floor and brown floor family room photo in Chicago with gray walls, a standard fireplace, a tile fireplace and a wall-mounted tv
Large arts and crafts open concept dark wood floor and brown floor family room photo in Chicago with gray walls, a standard fireplace, a tile fireplace and a wall-mounted tv
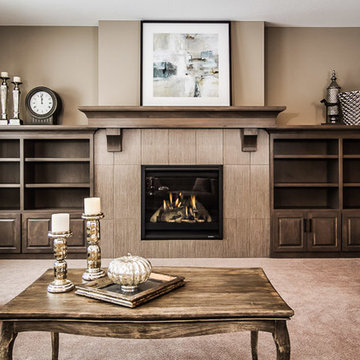
Example of a mid-sized arts and crafts enclosed carpeted family room design in Minneapolis with beige walls, a standard fireplace, a tile fireplace and no tv
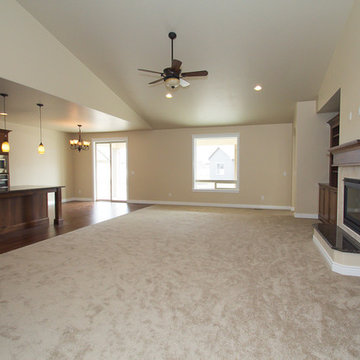
Example of a mid-sized arts and crafts open concept carpeted family room design in Boise with beige walls, a standard fireplace, a tile fireplace and a media wall
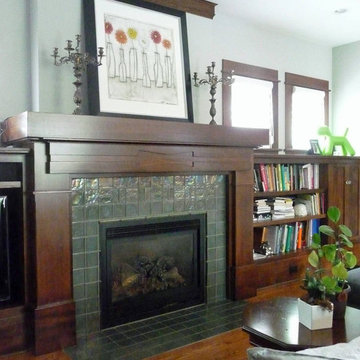
The fireplace and bookshelves in the family room were custom designed in the craftsman style.
Inspiration for a mid-sized craftsman open concept medium tone wood floor and brown floor family room library remodel in Denver with green walls, a standard fireplace, a tile fireplace and no tv
Inspiration for a mid-sized craftsman open concept medium tone wood floor and brown floor family room library remodel in Denver with green walls, a standard fireplace, a tile fireplace and no tv
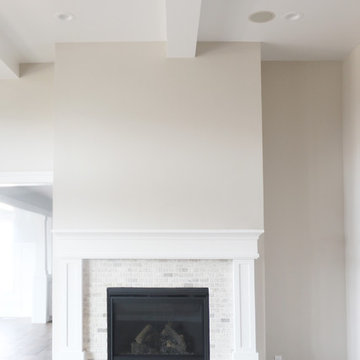
White Coffered Ceiling & Fireplace in Great Room
Example of a large arts and crafts open concept dark wood floor and brown floor family room design in Salt Lake City with beige walls, a standard fireplace and a tile fireplace
Example of a large arts and crafts open concept dark wood floor and brown floor family room design in Salt Lake City with beige walls, a standard fireplace and a tile fireplace
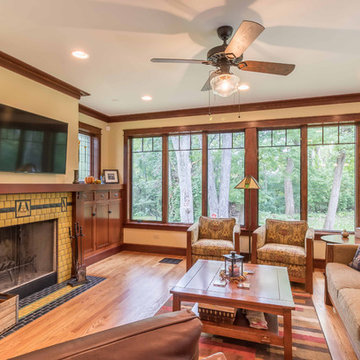
The family room is the primary living space in the home, with beautifully detailed fireplace and built-in shelving surround, as well as a complete window wall to the lush back yard. The stained glass windows and panels were designed and made by the homeowner.
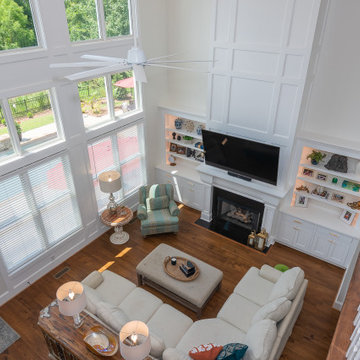
This two story living space is awash in natural light from an entire wall of windows facing the resort-like backyard. Note the wood molding accenting the fireplace wall and the impressive backlit built-in cabinets.
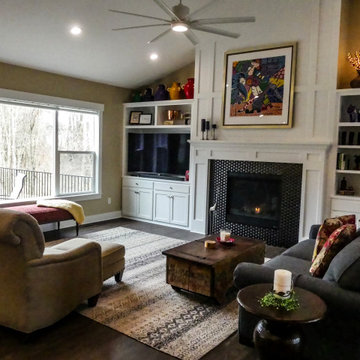
Mid-sized arts and crafts open concept medium tone wood floor and brown floor family room photo with beige walls, a standard fireplace, a tile fireplace and a media wall
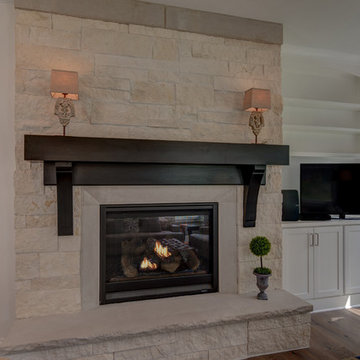
A close up of the fireplace in the family room, showing the built in shelving to the right.
Photo Credit: Tom Graham
Inspiration for a craftsman open concept medium tone wood floor and brown floor family room remodel in Indianapolis with gray walls, a standard fireplace, a tile fireplace and a corner tv
Inspiration for a craftsman open concept medium tone wood floor and brown floor family room remodel in Indianapolis with gray walls, a standard fireplace, a tile fireplace and a corner tv
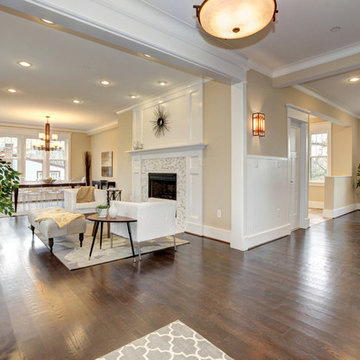
Trent & Co.
Dolan Designs Lighting Four Light Pendant
Kichler Lighting Tiffany Craftsman Style Interior Wall Sconce
Dolan Designs Lighting Two Tier Nine Light Chandelier
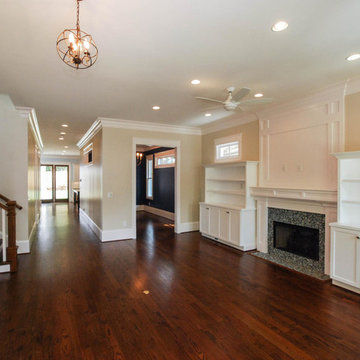
Family room - craftsman enclosed dark wood floor family room idea in Charlotte with beige walls, a ribbon fireplace, a tile fireplace and a wall-mounted tv
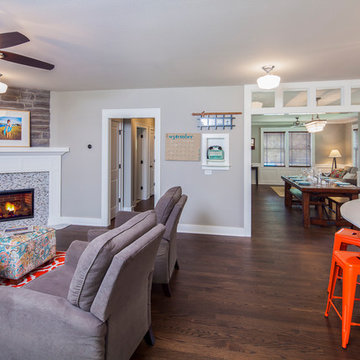
Family Room backs up to the kitchen island.
A corner fireplace warms the space. Not seen here is the wall-mounted TV.
Construction by CG&S Design-Build
Photo: Tre Dunham, Fine Focus Photography
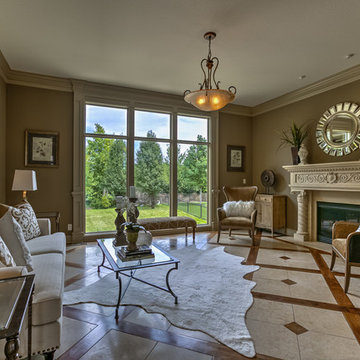
Aurora Photography
Inspiration for a craftsman porcelain tile family room remodel in Kansas City with beige walls, a standard fireplace, a tile fireplace and no tv
Inspiration for a craftsman porcelain tile family room remodel in Kansas City with beige walls, a standard fireplace, a tile fireplace and no tv
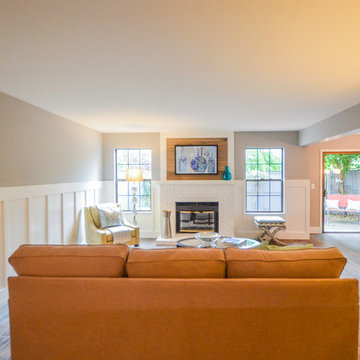
Family room with wainscoting on the walls and barn wood above the fireplace, hardwood floor tile and a subway tile fireplace surround.
Example of a small arts and crafts open concept porcelain tile family room design in San Francisco with gray walls, a standard fireplace and a tile fireplace
Example of a small arts and crafts open concept porcelain tile family room design in San Francisco with gray walls, a standard fireplace and a tile fireplace
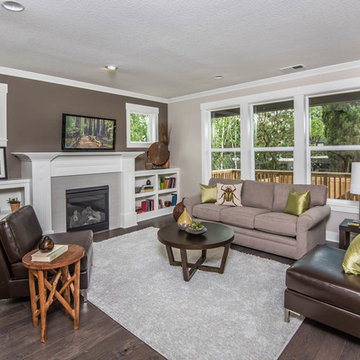
Family room - craftsman open concept dark wood floor family room idea in Portland with beige walls, a standard fireplace and a tile fireplace
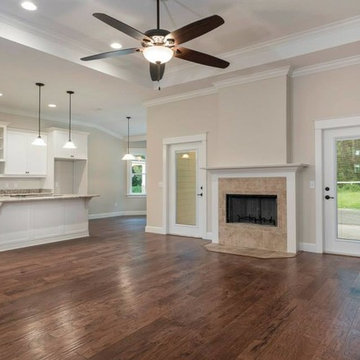
Aaron Bailey Gainesville 360
Example of an arts and crafts open concept medium tone wood floor family room design in Jacksonville with beige walls, a standard fireplace and a tile fireplace
Example of an arts and crafts open concept medium tone wood floor family room design in Jacksonville with beige walls, a standard fireplace and a tile fireplace
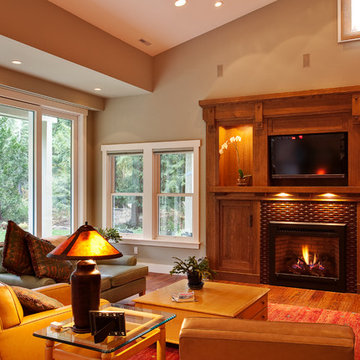
Inspiration for a mid-sized craftsman open concept medium tone wood floor and brown floor family room remodel in Sacramento with beige walls, a standard fireplace, a tile fireplace and a wall-mounted tv
Craftsman Family Room with a Tile Fireplace Ideas
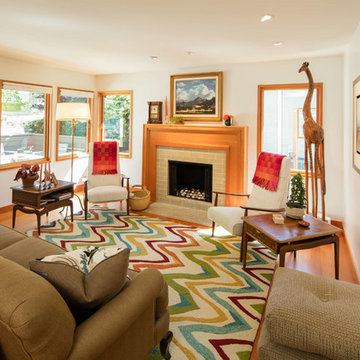
The owner's excellent eclectic style fills this living room with a mix of vintage finds and well placed new pieces.
Photo credit: Studio 101 West Photography
7





