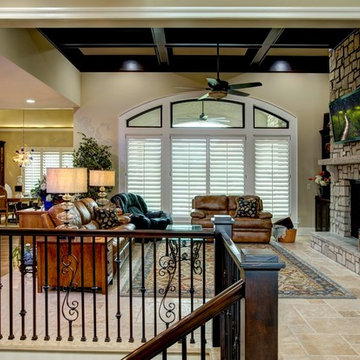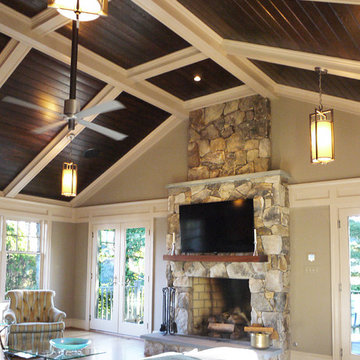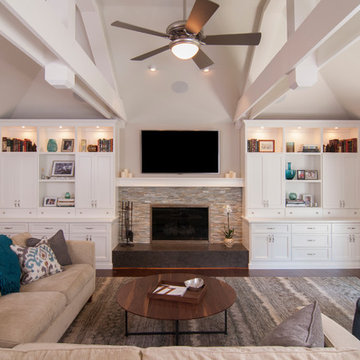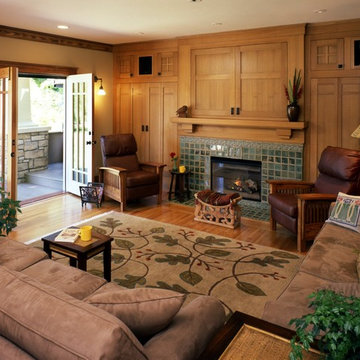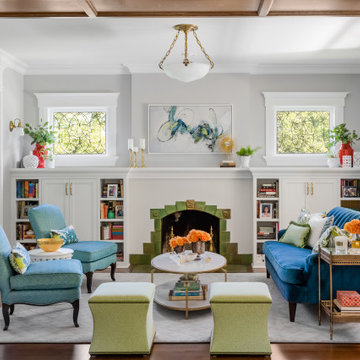Craftsman Family Room Ideas
Refine by:
Budget
Sort by:Popular Today
1 - 20 of 15,296 photos

Inspiration for a mid-sized craftsman open concept medium tone wood floor and brown floor family room remodel in Boise with gray walls, a standard fireplace, a tile fireplace and a wall-mounted tv
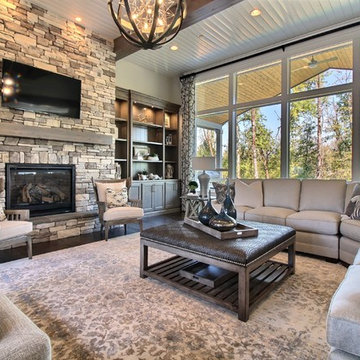
Stone by Eldorado Stone
Interior Stone : Cliffstone in Boardwalk
Hearthstone : Earth
Flooring & Tile Supplied by Macadam Floor & Design
Hardwood by Provenza Floors
Hardwood Product : African Plains in Black River
Kitchen Tile Backsplash by Bedrosian’s
Tile Backsplash Product : Uptown in Charcoal
Kitchen Backsplash Accent by Z Collection Tile & Stone
Backsplash Accent Prouct : Maison ni Gamn Pigalle
Slab Countertops by Wall to Wall Stone
Kitchen Island & Perimeter Product : Caesarstone Calacutta Nuvo
Cabinets by Northwood Cabinets
Exposed Beams & Built-In Cabinetry Colors : Jute
Kitchen Island Color : Cashmere
Windows by Milgard Windows & Doors
Product : StyleLine Series Windows
Supplied by Troyco
Lighting by Globe Lighting / Destination Lighting
Doors by Western Pacific Building Materials
Interior Design by Creative Interiors & Design
Find the right local pro for your project
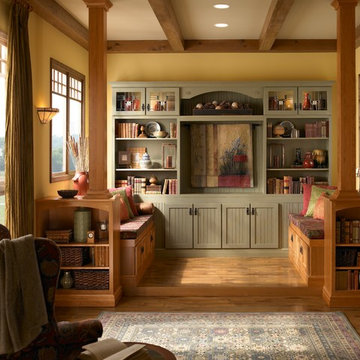
Arts and crafts medium tone wood floor and brown floor family room library photo in Tampa with yellow walls and no tv

Inspiration for a craftsman dark wood floor family room remodel in Other with beige walls, a standard fireplace, a stone fireplace and a media wall
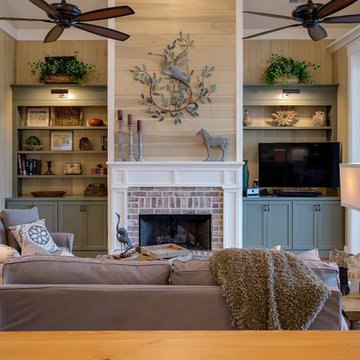
Relax in front of the fireplace, watch a little TV, take a snooze ... what else could you want with a room like this?
Family room - craftsman open concept medium tone wood floor and brown floor family room idea in Atlanta with a standard fireplace, a concealed tv and brown walls
Family room - craftsman open concept medium tone wood floor and brown floor family room idea in Atlanta with a standard fireplace, a concealed tv and brown walls
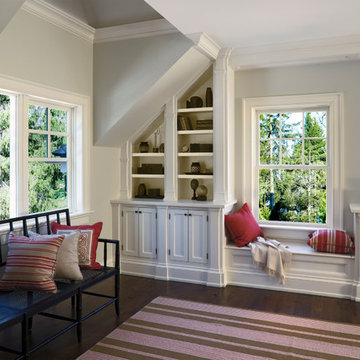
Pine AuraLast Wood Double-Hung and Casement Windows (Siteline EX) painted White with Colonial grilles and energy efficient Low-E glass bring brilliant light and natural ventilation to this New England loft.
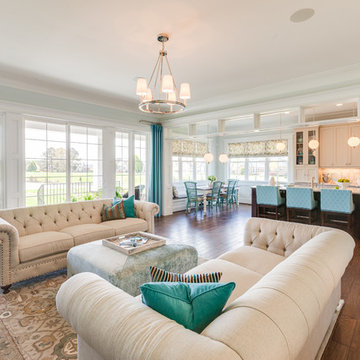
Inspiration for a craftsman family room remodel in Other
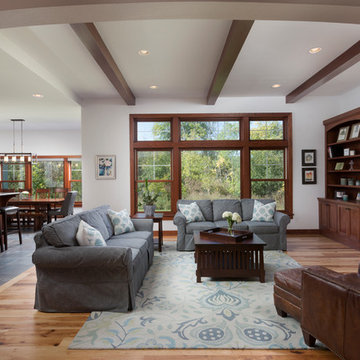
Open concept with a stoned corner hearth and mantel floor to ceiling fireplace with a large transom window brings natural light into this charmed family room. Beamed ceiling and oak stained built in Shaker style media cabinetry compliments the character hickory floors. (Ryan Hainey)
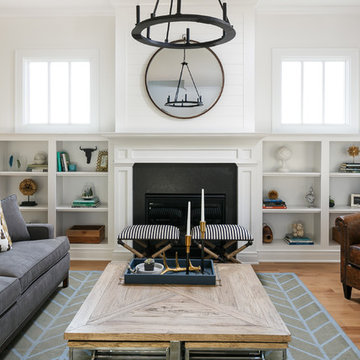
Family room - mid-sized craftsman open concept light wood floor family room idea in Louisville with white walls, a standard fireplace, a stone fireplace and no tv
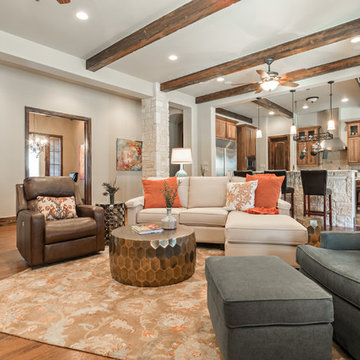
DM Photography of McKinney, TX
Inspiration for a craftsman family room remodel in Dallas
Inspiration for a craftsman family room remodel in Dallas
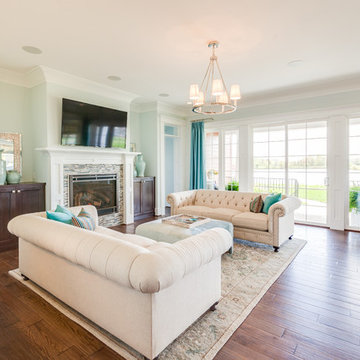
Arts and crafts open concept medium tone wood floor family room photo in Other with blue walls, a standard fireplace, a tile fireplace and a wall-mounted tv
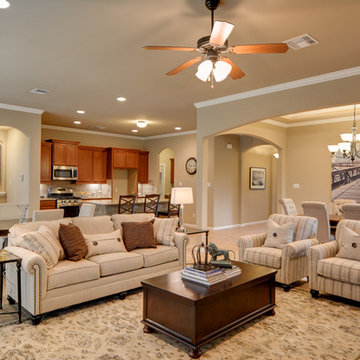
Large arts and crafts open concept ceramic tile family room photo in Austin with beige walls and no fireplace
Craftsman Family Room Ideas
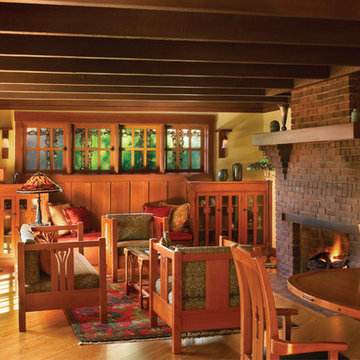
HartmanBaldwin followed specific guidelines as set forth by Build It Green, a green point rating system that certifies the level of ‘green’ measures applied to residential construction.
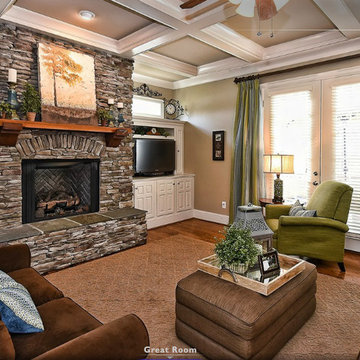
Mid-sized arts and crafts open concept medium tone wood floor family room photo in Charlotte with a corner tv, beige walls, a standard fireplace and a stone fireplace
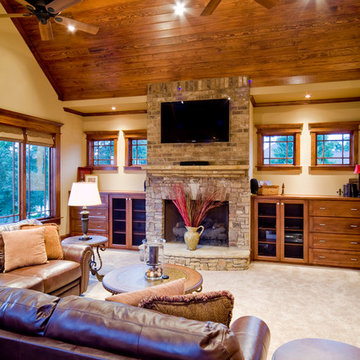
Mid-sized arts and crafts carpeted and brown floor family room photo in Atlanta with brown walls, a standard fireplace, a stone fireplace and a wall-mounted tv
1






