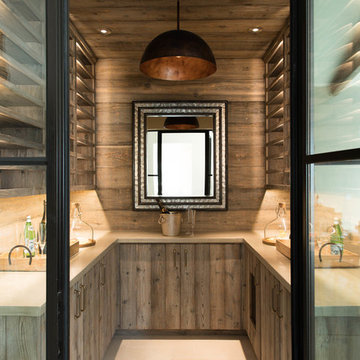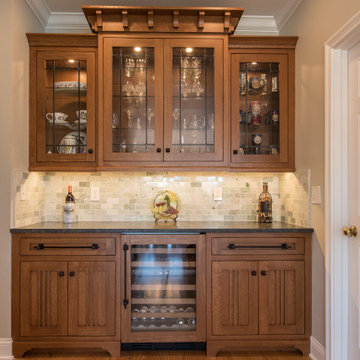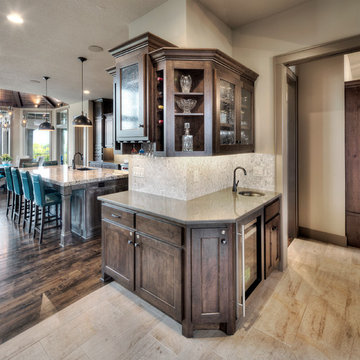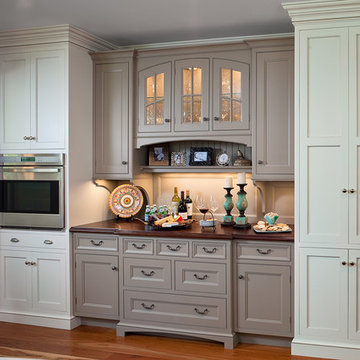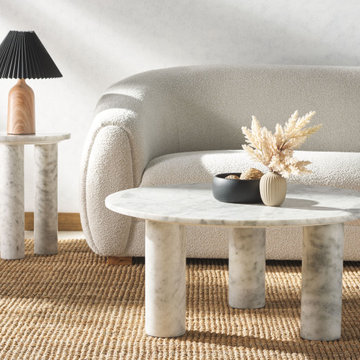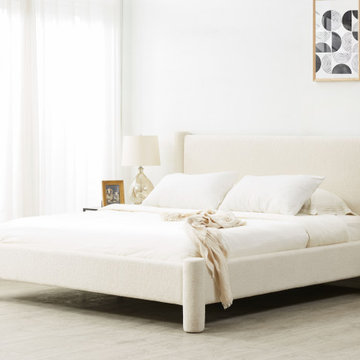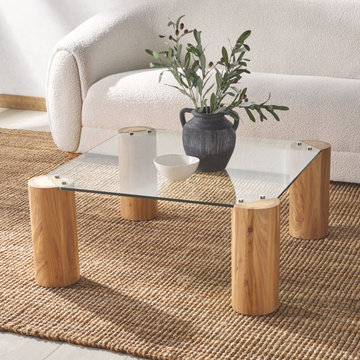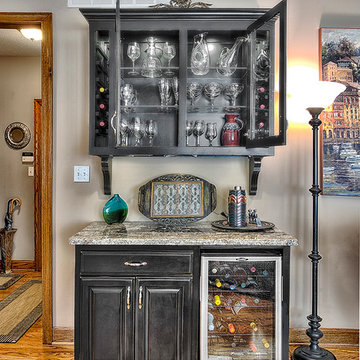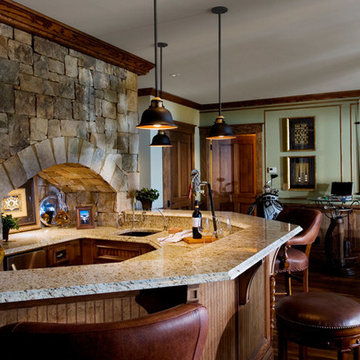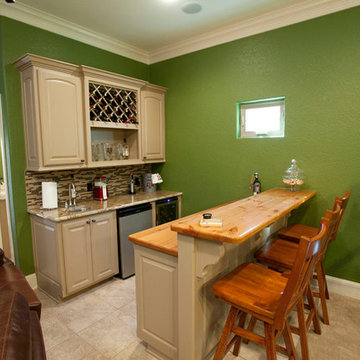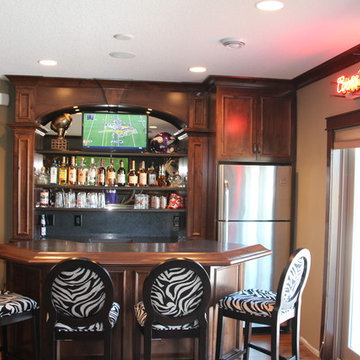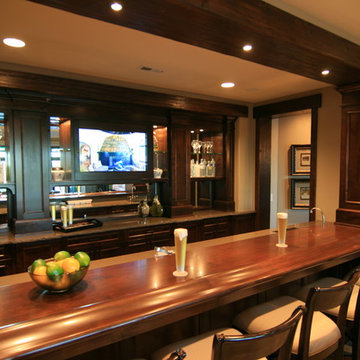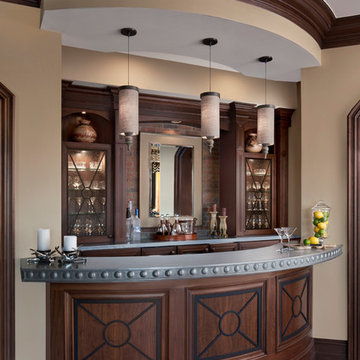Craftsman Home Bar Ideas
Refine by:
Budget
Sort by:Popular Today
41 - 60 of 3,356 photos
Item 1 of 3
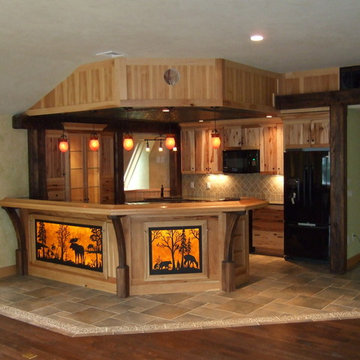
Pack Custom Carpentry, LLC
Example of an arts and crafts home bar design in Portland Maine
Example of an arts and crafts home bar design in Portland Maine
Find the right local pro for your project
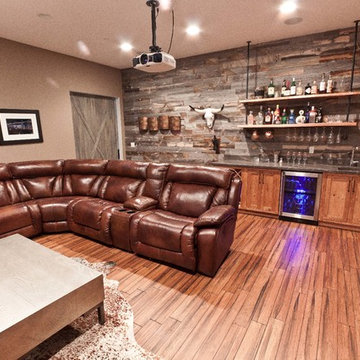
Wet bar - mid-sized craftsman single-wall bamboo floor wet bar idea in San Francisco with an undermount sink, recessed-panel cabinets, medium tone wood cabinets, marble countertops and gray backsplash
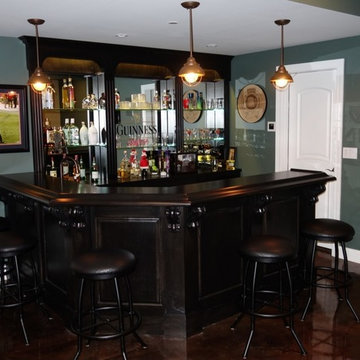
This is a custom made bar to fit exactly what our customer desired. The back bar features (3) LED lit arched mirror sections with glass display shelving and storage cabinets beneath. The front bar features a solid raised panel wall with decorative corbels supporting the angled bar top. The bar top is completed with a Chicago style arm rail. Underneath the front bar is appliance bays and a copper sink.
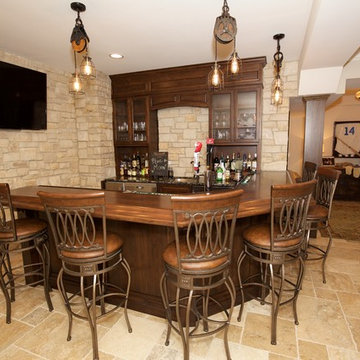
This custom bar has natural stone as the back wall accent and industrial light fixtures at the counter that give the overall design a slightly rustic appeal.
Architect: Meyer Design
Builder: Lakewest Custom Homes
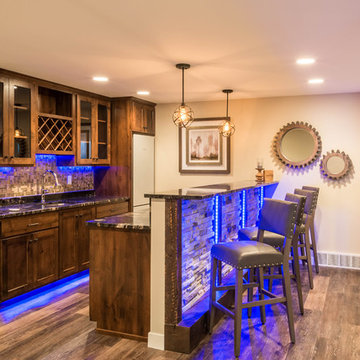
Ryan from North Dakota has built Architectural Designs Exclusive house plan 73348HS in reverse and was kind enough to share his beautiful photos with us!
This design features kitchen and dining areas that can both enjoy the great room fireplace thanks to its open floor plan.
You can also relax on the "other side" of the dual-sided fireplace in the hearth room - enjoying the view out the windows of the beautiful octagonal shaped room!
The lower floor is ideal for entertaining with a spacious game and family room and adjoining bar.
This level also includes a 5th bedroom and a large exercise room.
What a stunning design!
Check it out!
Specs-at-a-glance:
3,477 square feet of living
5 Bedrooms
4.5 Baths
Ready when you are. Where do YOU want to build?
Plan Link: http://bit.ly/73348HS
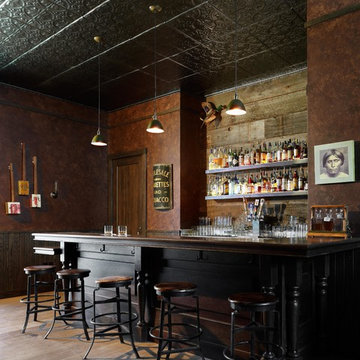
With tin tiles on the ceiling and a custom tobacco paperback faux finish on the walls, the space is a fresh take on the past, complete with reclaimed wood behind the bar and vintage accessories sourced from Wick's Battersea showroom.
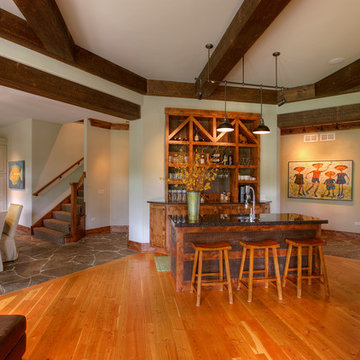
Wet bar - mid-sized craftsman medium tone wood floor wet bar idea in Chicago with raised-panel cabinets, medium tone wood cabinets and granite countertops
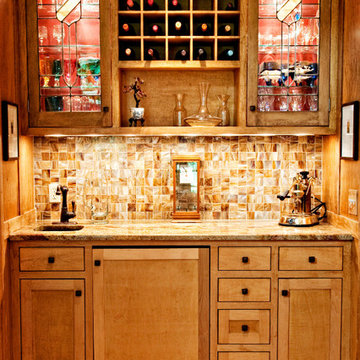
Fixtures, Tile: Kenny and Company, kennycompany.com
Designer: Kippie Lealand, Lealand Interiors, http://www.lelandinteriors.com/
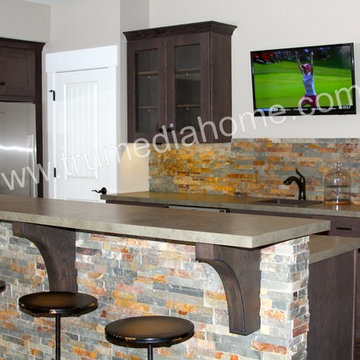
Family bar in the basement with Samsung TV mounted with Sanus Tilt Mount and Distributed Audio with RBH Speakers connected to Sonos with Total Control by URC.
Craftsman Home Bar Ideas
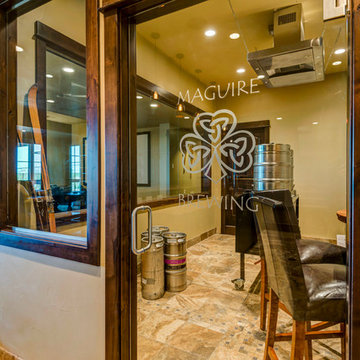
Seated home bar - mid-sized craftsman galley ceramic tile and brown floor seated home bar idea in Denver with an undermount sink, raised-panel cabinets, dark wood cabinets, brown backsplash and matchstick tile backsplash
3






