Dark Wood Floor Bedroom Ideas
Refine by:
Budget
Sort by:Popular Today
1241 - 1260 of 44,354 photos
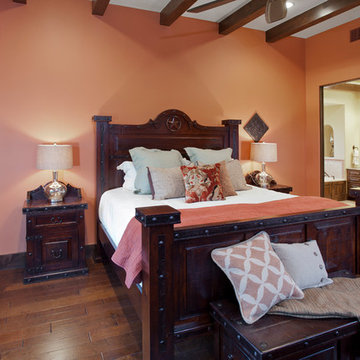
Andrea Calo
Southwest dark wood floor bedroom photo in Austin with pink walls
Southwest dark wood floor bedroom photo in Austin with pink walls
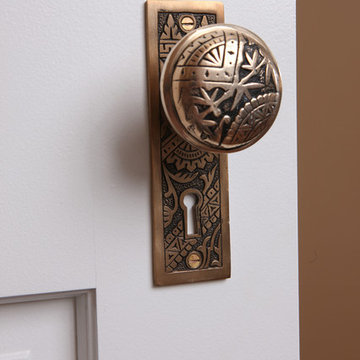
The door knob to the master suite addition created by Normandy Design Manager Troy Pavelka was perfect for the Victorian style house, a style that's all about the details.
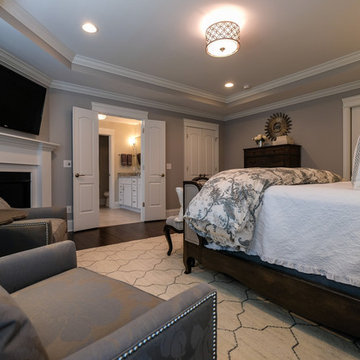
Colleen Gahry-Robb, Interior Designer / Ethan Allen, Auburn Hills, MI...You start and end each day in the bedroom - Make it a calming and beautiful space with the Beau winged bed. It’s truly a statement with its seductive French curves. The room comes together in soft mineral blue, gray, cream, and taupe for a look that's serene and so sophisticated.
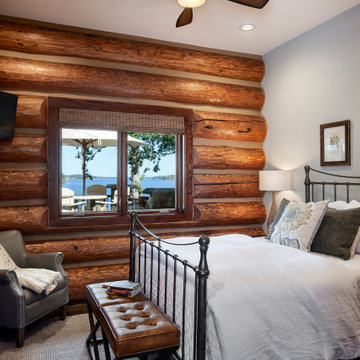
Rustic style guest bedroom with refreshingly neutral colors and a view of Lake Gaston.
Produced by: PrecisionCraft Log & Timber Homes. Image Copyright: Roger Wade Studio
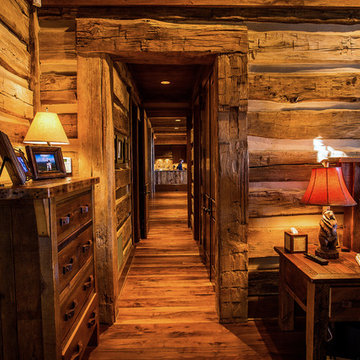
A stunning mountain retreat, this custom legacy home was designed by MossCreek to feature antique, reclaimed, and historic materials while also providing the family a lodge and gathering place for years to come. Natural stone, antique timbers, bark siding, rusty metal roofing, twig stair rails, antique hardwood floors, and custom metal work are all design elements that work together to create an elegant, yet rustic mountain luxury home.
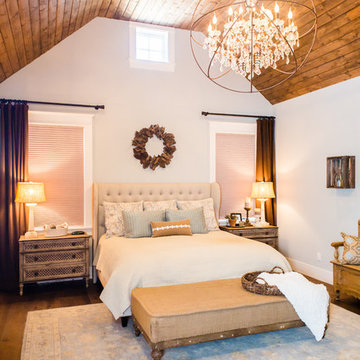
Our most recent modern farmhouse in the west Willamette Valley is what dream homes are made of. Named “Starry Night Ranch” by the homeowners, this 3 level, 4 bedroom custom home boasts of over 9,000 square feet of combined living, garage and outdoor spaces.
Well versed in the custom home building process, the homeowners spent many hours partnering with both Shan Stassens of Winsome Construction and Buck Bailey Design to add in countless unique features, including a cross hatched cable rail system, a second story window that perfectly frames a view of Mt. Hood and an entryway cut-out to keep a specialty piece of furniture tucked out of the way.
From whitewashed shiplap wall coverings to reclaimed wood sliding barn doors to mosaic tile and honed granite, this farmhouse-inspired space achieves a timeless appeal with both classic comfort and modern flair.
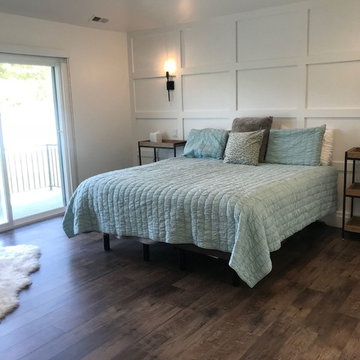
Bedroom - large farmhouse master dark wood floor and brown floor bedroom idea in Salt Lake City with white walls and no fireplace
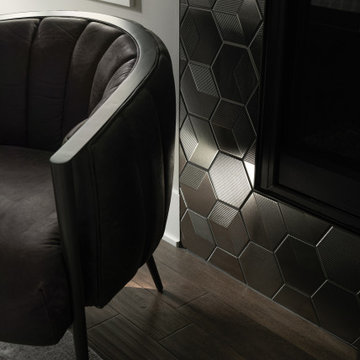
Bedroom - transitional dark wood floor, brown floor and vaulted ceiling bedroom idea in Chicago with gray walls, a standard fireplace and a tile fireplace
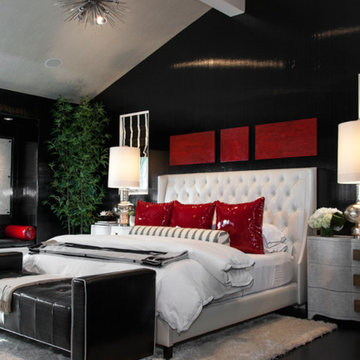
Inspiration for a transitional master dark wood floor and black floor bedroom remodel in Orange County with black walls
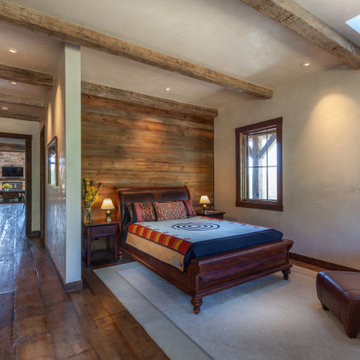
Master bedroom with light colored plaster and accents of century old wood. Wide plank white pine floor with a custom patina from Artisan Builders.
Example of a mid-sized mountain style master dark wood floor and brown floor bedroom design in Denver with beige walls and no fireplace
Example of a mid-sized mountain style master dark wood floor and brown floor bedroom design in Denver with beige walls and no fireplace
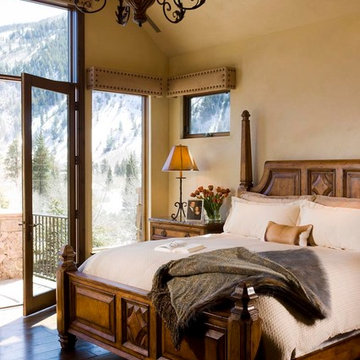
David Marlow
Bedroom - traditional master dark wood floor bedroom idea in Denver with beige walls
Bedroom - traditional master dark wood floor bedroom idea in Denver with beige walls
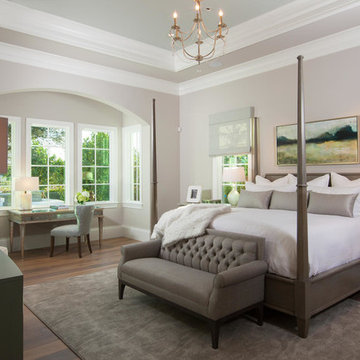
The Avignon features breathtaking views of Quail West’s Arthur Hills-designed golf course and coveted southern exposure.
Fully furnished by Romanza Interior Design, the open floor plan offers a formal dining room, study, second-floor loft and two guest suites with balconies. The kitchen, casual dining area and great room create a large gathering space, with rooms defined by beamed ceilings and archways.
The first-floor owner’s suite features a sitting area framed by a rectangular bay window, a coffered ceiling and two large walk-in closets. Sliding glass doors in the master bath reveal a garden area and outdoor shower.
The outdoor living areas offer motorized screens and insect control to enjoy uninhibited views of the golf course as you grill from the outdoor kitchen, or enjoy a relaxing swim in the custom pool, which includes a sun shelf and spa.
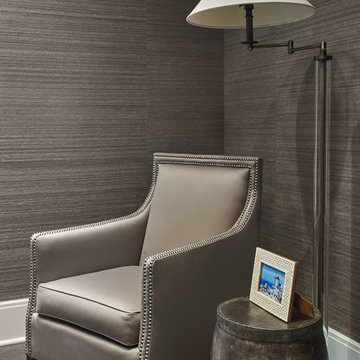
Mid-sized minimalist master dark wood floor bedroom photo with brown walls and no fireplace
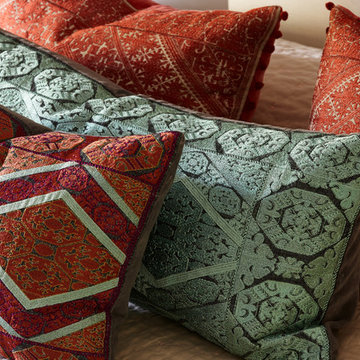
Gieves Anderson Photography
Inspiration for a large eclectic master dark wood floor and brown floor bedroom remodel in Nashville with beige walls
Inspiration for a large eclectic master dark wood floor and brown floor bedroom remodel in Nashville with beige walls
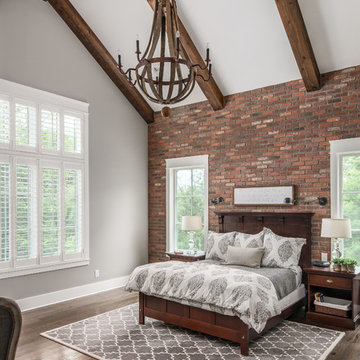
Master bedroom that the homeowner wanted to feel like their previous Chicago loft.
Photography: Garett + Carrie Buell of Studiobuell/ studiobuell.com
Elegant master dark wood floor bedroom photo in Nashville with gray walls
Elegant master dark wood floor bedroom photo in Nashville with gray walls
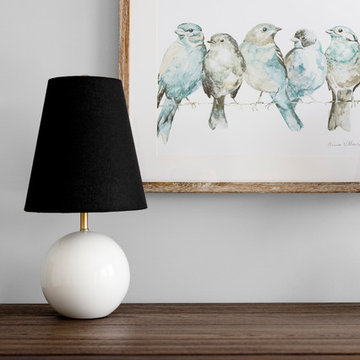
photography by Jennifer Hughes
Bedroom - mid-sized cottage guest dark wood floor and brown floor bedroom idea in DC Metro with green walls
Bedroom - mid-sized cottage guest dark wood floor and brown floor bedroom idea in DC Metro with green walls
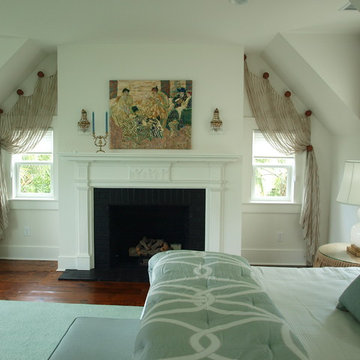
Bedroom - huge transitional guest dark wood floor bedroom idea in Charleston with white walls, a standard fireplace and a wood fireplace surround
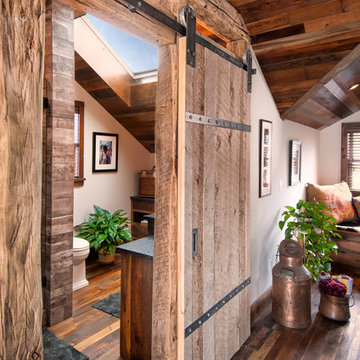
Photography by Paul Linnebach
Example of a mid-sized mountain style master dark wood floor and brown floor bedroom design in Minneapolis with white walls and a wood stove
Example of a mid-sized mountain style master dark wood floor and brown floor bedroom design in Minneapolis with white walls and a wood stove
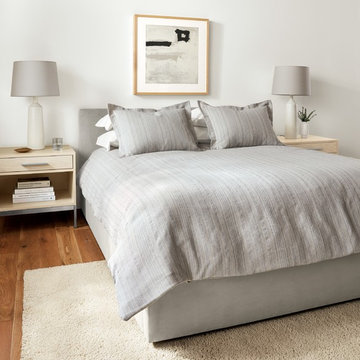
Inspiration for a transitional master dark wood floor and brown floor bedroom remodel in Minneapolis with white walls
Dark Wood Floor Bedroom Ideas
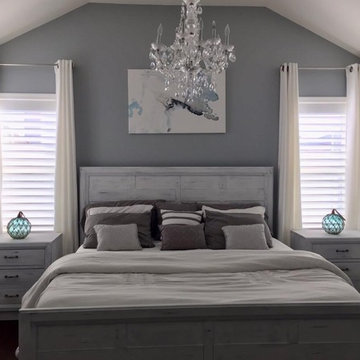
Mid-sized transitional master dark wood floor and brown floor bedroom photo in Other with gray walls and no fireplace
63





