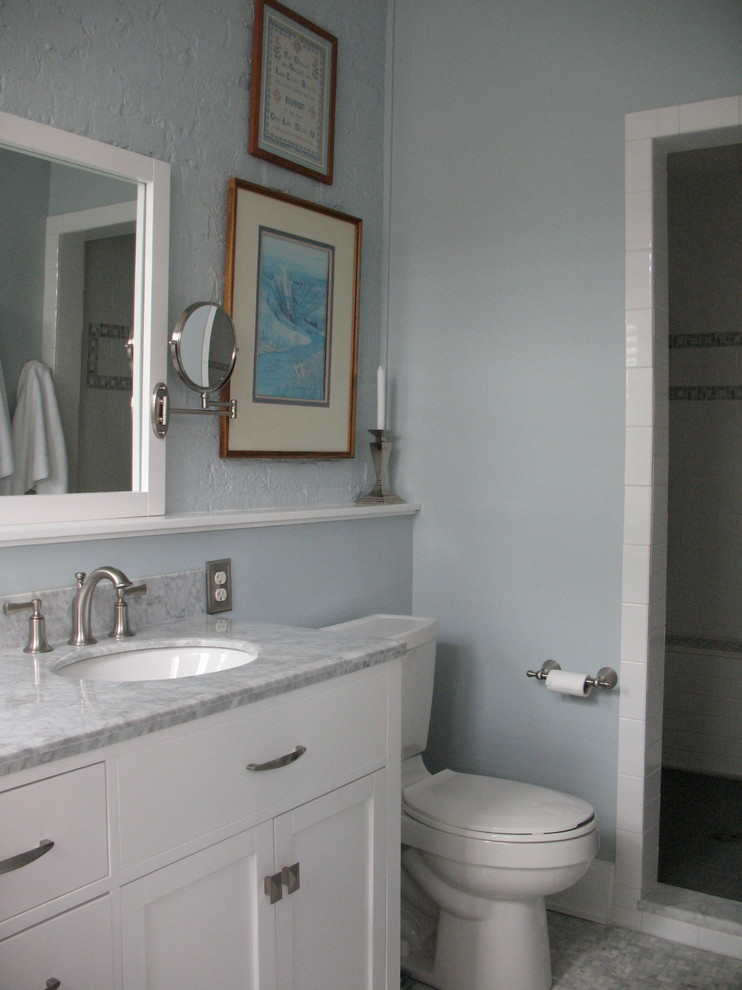
Downtown Loft with Traditional Details
Transitional Bathroom
This former 1880s warehouse was converted into a mixed-use building with two new residential condominiums on the second floor. Allowing light to flow throughout the space was a key design goal. The loft features an open floor plan in the front for kitchen, dining and living areas, with bedrooms and full baths in the back. Light flows from the front and back wall windows throughout most of the spaces with the use of glass panel doors and interior wall windows. Historic features such as the wood flooring, exposed brick, and old freight elevator were retained. A new rooftop patio was also added and provides panoramic views of downtown






