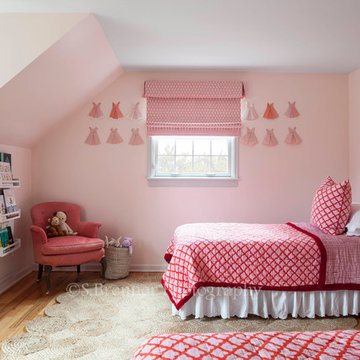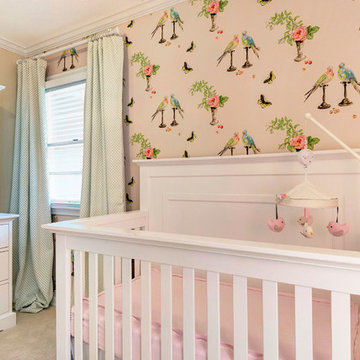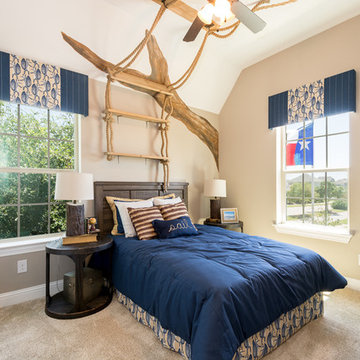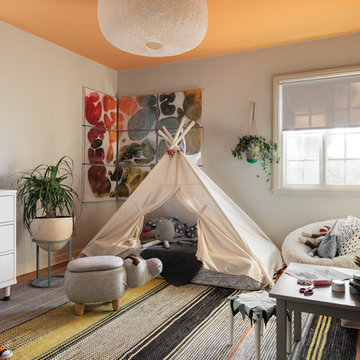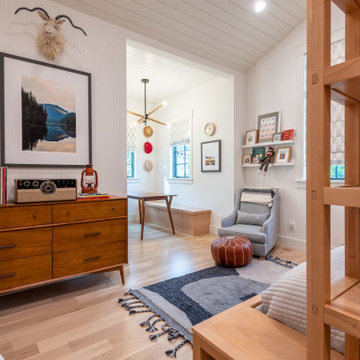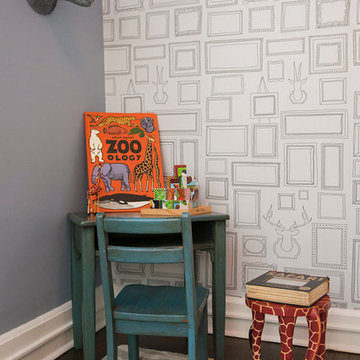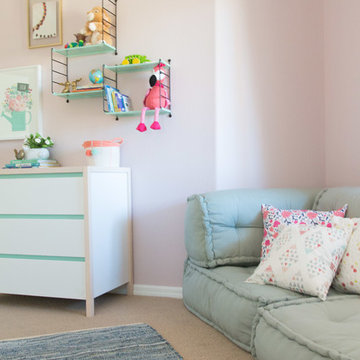Baby and Kids' Design Ideas - Style: Eclectic, Color: Beige
Refine by:
Budget
Sort by:Popular Today
121 - 140 of 891 photos
Item 1 of 3
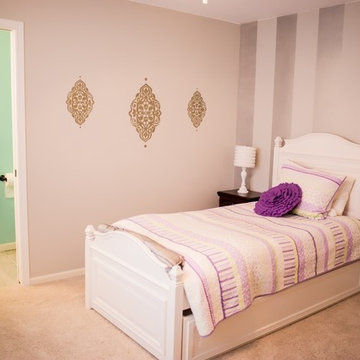
This bedroom got it's own bathroom added through the remodel.
Example of a mid-sized eclectic girl carpeted kids' room design in Other with pink walls
Example of a mid-sized eclectic girl carpeted kids' room design in Other with pink walls
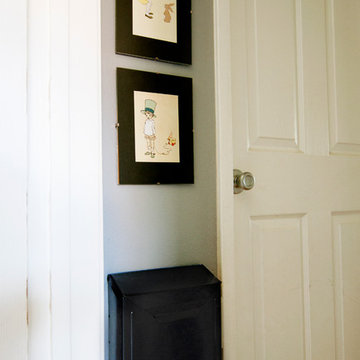
Photo: Alexandra Crafton © 2015 Houzz
Kids' room - eclectic kids' room idea in Los Angeles
Kids' room - eclectic kids' room idea in Los Angeles
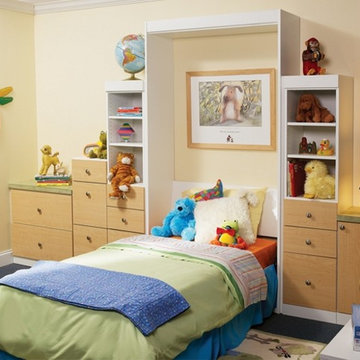
Mid-sized eclectic gender-neutral carpeted and blue floor kids' room photo in Charleston with beige walls
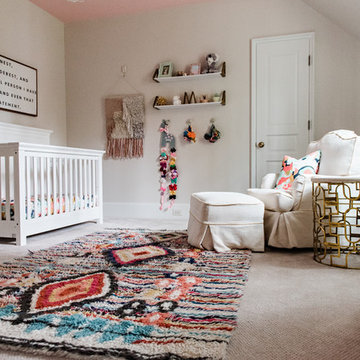
erica mark photography
Example of an eclectic nursery design in Charlotte
Example of an eclectic nursery design in Charlotte
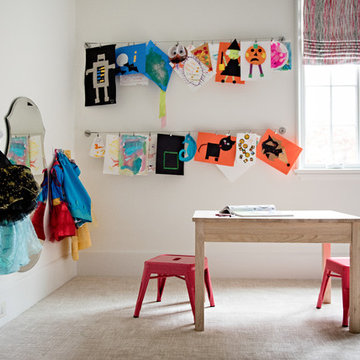
erica mark photography
Kids' room - eclectic kids' room idea in Charlotte
Kids' room - eclectic kids' room idea in Charlotte
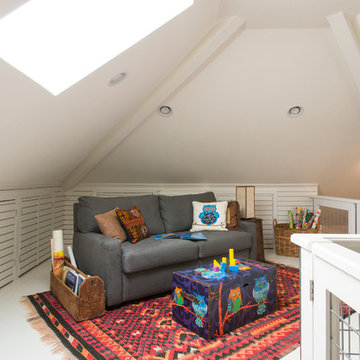
Michael Hunter
Playroom - eclectic gender-neutral painted wood floor and white floor playroom idea in Dallas with white walls
Playroom - eclectic gender-neutral painted wood floor and white floor playroom idea in Dallas with white walls
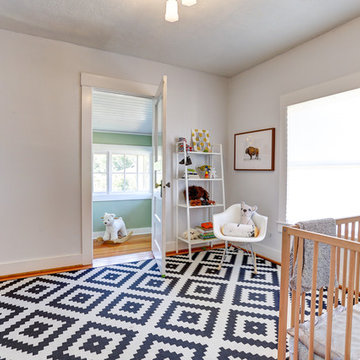
Example of a mid-sized eclectic gender-neutral light wood floor nursery design in Portland with white walls
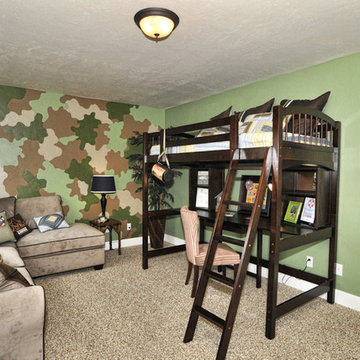
Coleman Homes
Example of an eclectic kids' room design in Boise
Example of an eclectic kids' room design in Boise
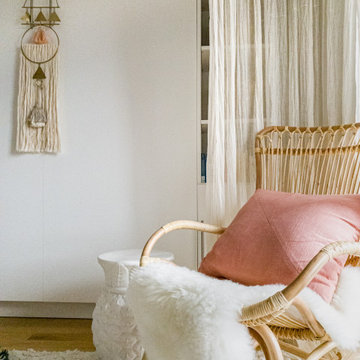
This ultra feminine nursery in a Brooklyn boutique condo is a relaxing and on-trend space for baby girl. An accent wall with statement floral wallpaper becomes the focal point for the understated mid-century, two-toned crib. A soft white rattan mirror hangs above to break up the wall of oversized blooms and sweet honeybees. A handmade mother-of-pearl inlaid dresser feels at once elegant and boho, along with the whitewashed wood beaded chandelier. To add to the boho style, a natural rattan rocker with gauze canopy sits upon a moroccan bereber rug. Mustard yellow accents and the tiger artwork complement the honeybees perfectly and balance out the feminine pink, mauve and coral tones.
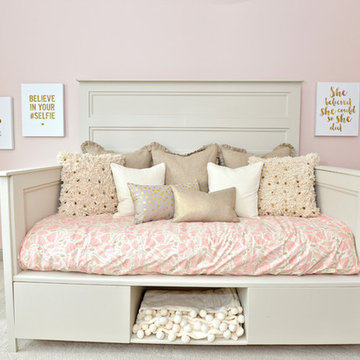
Example of a mid-sized eclectic girl carpeted kids' room design in Louisville with pink walls
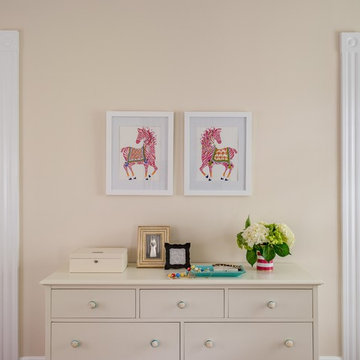
Eric Roth Photography
Kids' room - mid-sized eclectic girl medium tone wood floor and multicolored floor kids' room idea in Boston with white walls
Kids' room - mid-sized eclectic girl medium tone wood floor and multicolored floor kids' room idea in Boston with white walls
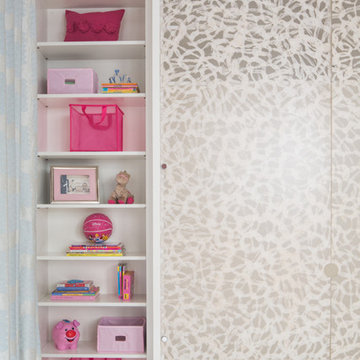
Colorful Mix of Contemporary & Classic Elements. Photo Credit David Agnello
Wallpaper: Elitis Kandy. Custom storage panel doors: 3-Form Versa Panels. Drapery fabric: Larsen.

The owners of this stately Adams Morgan rowhouse wanted to reconfigure rooms on the two upper levels and create a better layout for the nursery, guest room and au pair bathroom on the second floor. Our crews fully gutted and reframed the floors and walls of the front rooms, taking the opportunity of open walls to increase energy-efficiency with spray foam insulation at exposed exterior walls.
The middle bedroom on the second floor serves as a nursery. Bright turquoise doors and trim set the tone for the colorful space.
Baby and Kids' Design Ideas - Style: Eclectic, Color: Beige
7








