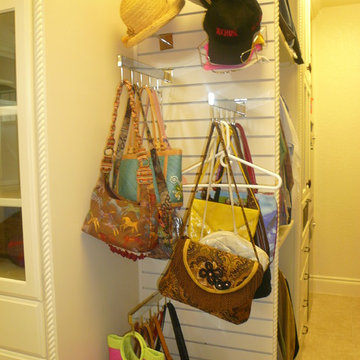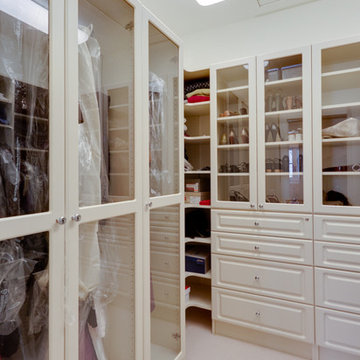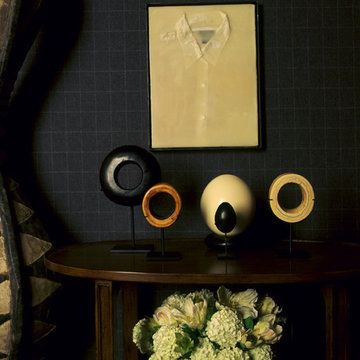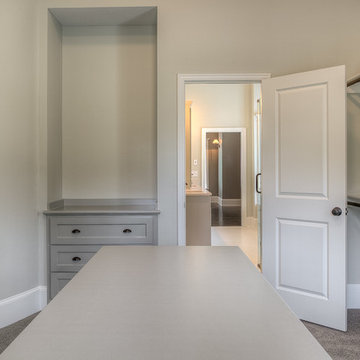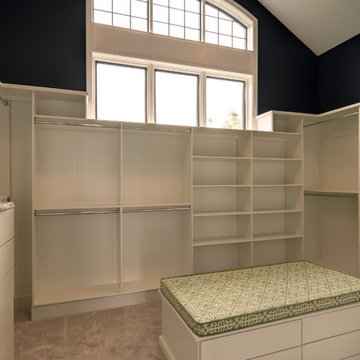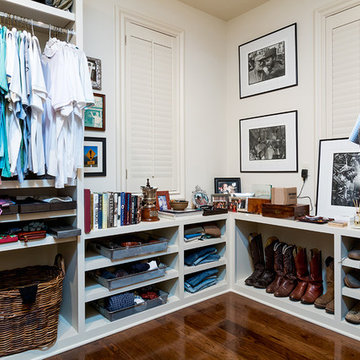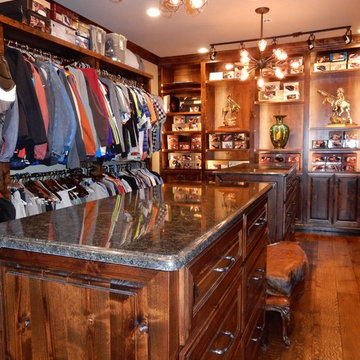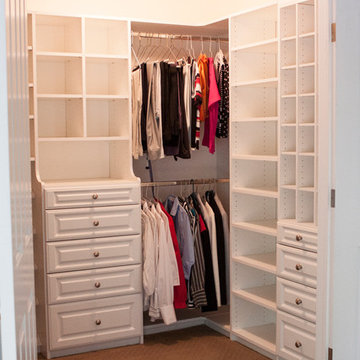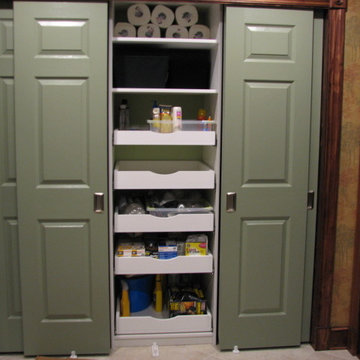Eclectic Closet Ideas
Refine by:
Budget
Sort by:Popular Today
161 - 180 of 38,805 photos
Item 1 of 3
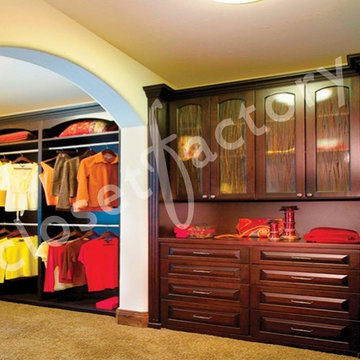
Because every design we create is custom the decorative elements that we add can be from various styles and looks. In this case we have traditional raised panel drawer faces framed with fluting and the unique look of the reeded lucite inserts featured in our Shaker Collection, The curved arches over the hanging provide a sophisticated finishing touch.
Find the right local pro for your project
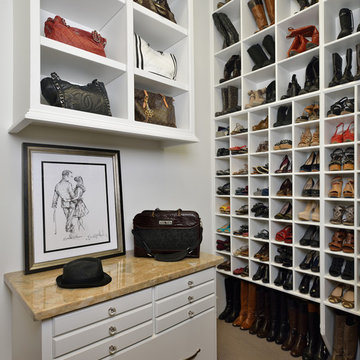
Miro Dvorscak
Inspiration for a mid-sized timeless women's carpeted dressing room remodel in Houston with white cabinets and open cabinets
Inspiration for a mid-sized timeless women's carpeted dressing room remodel in Houston with white cabinets and open cabinets
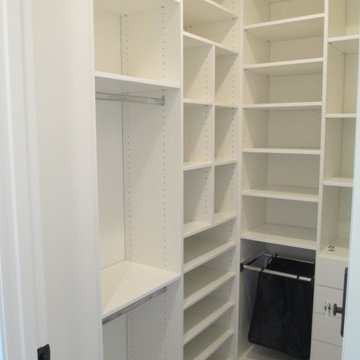
Large walk-in Master Closet in West LA.
This closet in white has it all:
decorative drawers, glass doors, specialty glass knobs, crown molding, decorative base molding, 2 double tilt out hampers, 2 jewelry drawers with locks, belt/tie full extensions racks, full extension valet rod, shoe shelves, and a bench with a push latch front panel door.
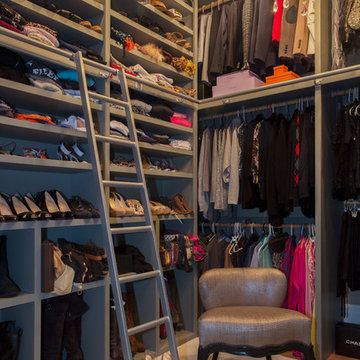
Inspiration for a mid-sized timeless women's carpeted walk-in closet remodel in San Francisco with gray cabinets and open cabinets
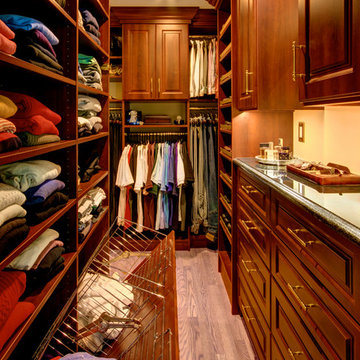
Shiraz Cherry Walk In Closet. built in drawers, hampers, under counter lighting and more.
Photos by Denis
Example of a mid-sized classic men's medium tone wood floor and brown floor walk-in closet design in Other with raised-panel cabinets and dark wood cabinets
Example of a mid-sized classic men's medium tone wood floor and brown floor walk-in closet design in Other with raised-panel cabinets and dark wood cabinets
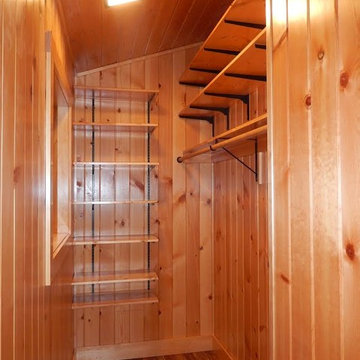
Example of a small classic gender-neutral medium tone wood floor and brown floor walk-in closet design in Other with open cabinets and medium tone wood cabinets
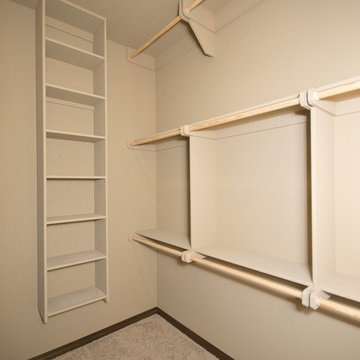
Walk-in closet - mid-sized traditional gender-neutral carpeted walk-in closet idea in Oklahoma City with open cabinets
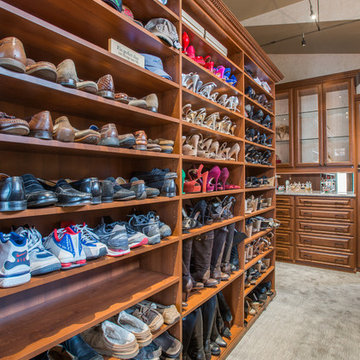
This beautiful closet is part of a new construction build with Comito Building and Design. The room is approx 16' x 16' with ceiling over 14' in some areas. This allowed us to do triple hang with pull down rods to maximize storage. We created a "showcase" for treasured items in a lighted cabinet with glass doors and glass shelves. Even CInderella couldn't have asked more from her Prince Charming!
Photographed by Libbie Martin
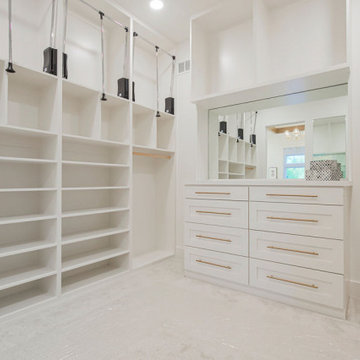
Our beautifully unique Carter 3 home in Hidden Lakes Estates is full of upgrades, including natural stone on the Front Elevation, Lanterns on Entry pillars, 8' Front Door, an upgraded tile roof, exterior lighting, and so much more!
The Front Entry is adorned with a wainscoting surround and in-laid hardwood detail. The Office has been upgraded to hardwood floors and a glass door.
The Great Room features an upgraded fireplace with stone to the ceiling and built-in cabinets with bookshelves. The Staircase also features trim wall details for an added touch of style.
The Kitchen is upgraded with herringbone wood floors, a custom wood hood, and a farmhouse sink. The Dining Room is fitted with a Pella ProLine sliding glass door to the Covered Porch and features ceiling trim details.
The Master Bedroom has been upgraded with hardwood floors, a trim accent wall, cedar beams, and a barn door to the Master Bath. The Master Bathroom includes upgraded frameless glass shower doors and panels, free-standing tub, and Quartz.
The Covered Porch features a built-in fireplace with a stone facade, a gas line for a grill, and built-in cabinets with Quartz or granite countertops.
See more of this beautiful home today! Call to schedule a tour (913) 220-7477.
Eclectic Closet Ideas
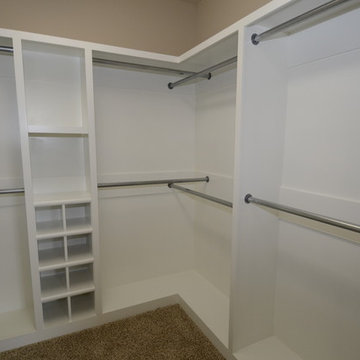
Master Bathroom - Walk-in Closet
Inspiration for a timeless closet remodel in Other
Inspiration for a timeless closet remodel in Other
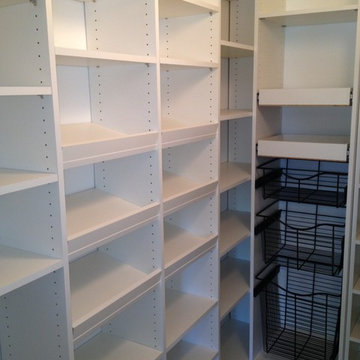
Accent on Closets
Inspiration for a mid-sized timeless gender-neutral light wood floor walk-in closet remodel in Sacramento with flat-panel cabinets and white cabinets
Inspiration for a mid-sized timeless gender-neutral light wood floor walk-in closet remodel in Sacramento with flat-panel cabinets and white cabinets
9






