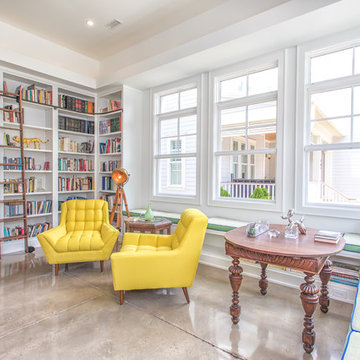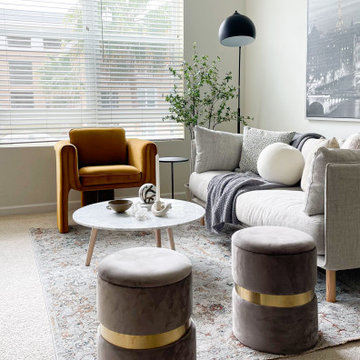Enclosed White Living Room Ideas
Refine by:
Budget
Sort by:Popular Today
181 - 200 of 16,138 photos
Item 1 of 5
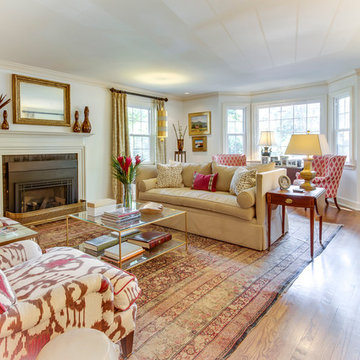
Living room - mid-sized transitional formal and enclosed medium tone wood floor and brown floor living room idea in Other with a standard fireplace, a brick fireplace and white walls
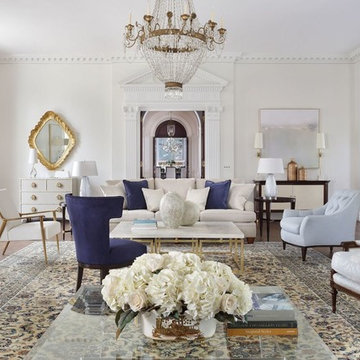
Example of a classic formal and enclosed dark wood floor and brown floor living room design in New York with white walls
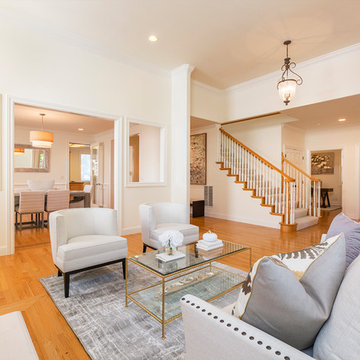
Inspiration for a transitional formal and enclosed medium tone wood floor and beige floor living room remodel in San Francisco with beige walls and a standard fireplace
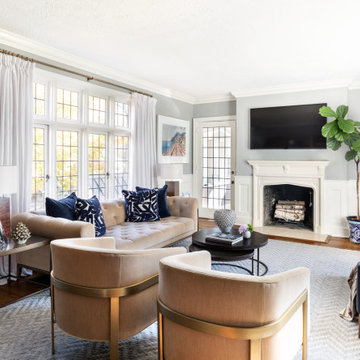
camel colored, velvet fabric on accent chairs and the main sofa set the tone for a beautiful living room. A large area rug defines the spaces.
Living room - large transitional formal and enclosed medium tone wood floor and brown floor living room idea in New York with gray walls, a standard fireplace, a stone fireplace and a wall-mounted tv
Living room - large transitional formal and enclosed medium tone wood floor and brown floor living room idea in New York with gray walls, a standard fireplace, a stone fireplace and a wall-mounted tv
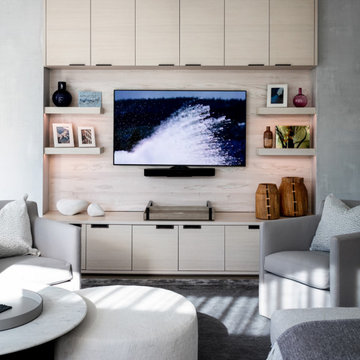
Our NYC studio designed this sleek city home for empty nesters who entertain regularly. This elegant home is all about mixing comfort and elegance with functionality and purpose. The living room is an elegant area with a comfortable sectional and chairs complemented with an artistic circular table and a neutral-hued rug. The kitchen is compact but functional. The dining room features minimal decor with a sleek table and chairs, a floating console, and abstract artwork flanked by metal and glass wall lights.
Our interior design team ensured there was enough room to accommodate visiting family and friends by using rooms and objects to serve a dual purpose. In addition to the calming-hued, elegant guest room, the study can also convert into a guest room with a state-of-the-art Murphy bed. The master bedroom and bathroom are bathed in luxury and comfort. The entire home is elevated with gorgeous textile and hand-blown glass sculptural artistic light pieces created by our custom lighting expert.
---
Project completed by New York interior design firm Betty Wasserman Art & Interiors, which serves New York City, as well as across the tri-state area and in The Hamptons.
---
For more about Betty Wasserman, click here: https://www.bettywasserman.com/
To learn more about this project, click here: https://www.bettywasserman.com/spaces/nyc-west-side-design-renovation/
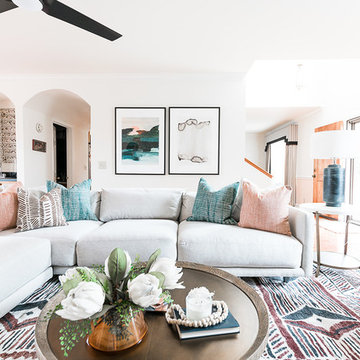
Large trendy formal and enclosed medium tone wood floor and brown floor living room photo in Nashville with white walls, a standard fireplace, a tile fireplace and no tv
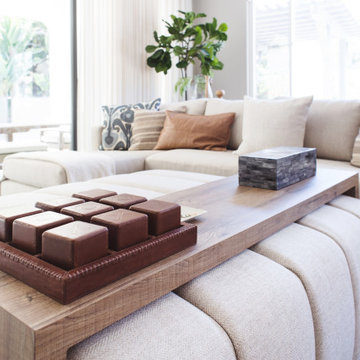
Living room - mid-sized transitional formal and enclosed beige floor living room idea in San Diego with gray walls
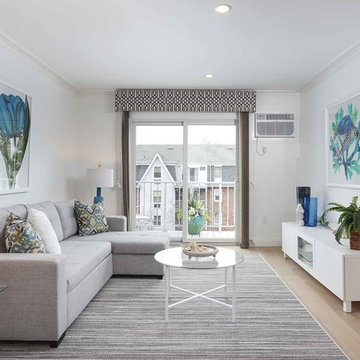
Inspiration for a coastal formal and enclosed light wood floor and beige floor living room remodel in New York with white walls, no fireplace and no tv
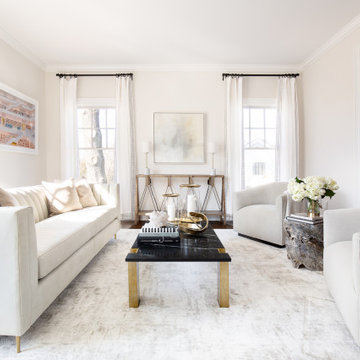
Living room - large transitional formal and enclosed medium tone wood floor and brown floor living room idea in New York with beige walls and no tv
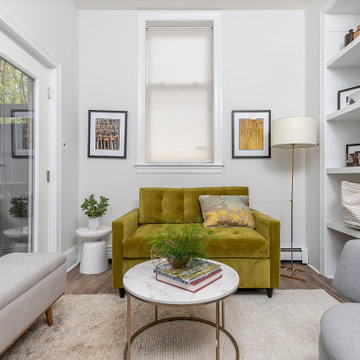
Inspiration for a transitional enclosed brown floor living room remodel in Philadelphia with white walls
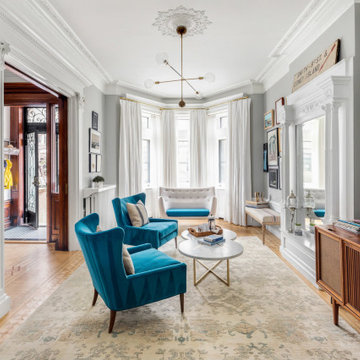
Inspiration for a transitional enclosed medium tone wood floor and brown floor living room remodel in Bridgeport with gray walls
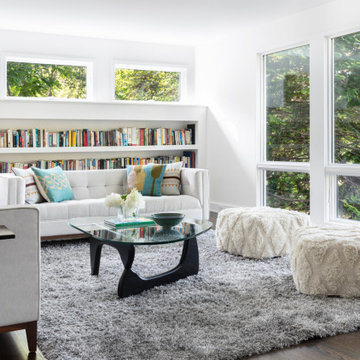
Inspiration for a large contemporary enclosed dark wood floor and brown floor living room library remodel in New York with white walls and no fireplace
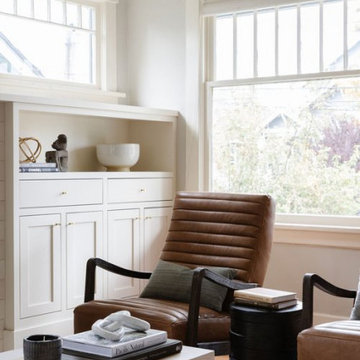
When our client came to us, she was stumped with how to turn her small living room into a cozy, useable family room. The living room and dining room blended together in a long and skinny open concept floor plan. It was difficult for our client to find furniture that fit the space well. It also left an awkward space between the living and dining areas that she didn’t know what to do with. She also needed help reimagining her office, which is situated right off the entry. She needed an eye-catching yet functional space to work from home.
In the living room, we reimagined the fireplace surround and added built-ins so she and her family could store their large record collection, games, and books. We did a custom sofa to ensure it fits the space and maximized the seating. We added texture and pattern through accessories and balanced the sofa with two warm leather chairs. We updated the dining room furniture and added a little seating area to help connect the spaces. Now there is a permanent home for their record player and a cozy spot to curl up in when listening to music.
For the office, we decided to add a pop of color, so it contrasted well with the neutral living space. The office also needed built-ins for our client’s large cookbook collection and a desk where she and her sons could rotate between work, homework, and computer games. We decided to add a bench seat to maximize space below the window and a lounge chair for additional seating.
---
Project designed by interior design studio Kimberlee Marie Interiors. They serve the Seattle metro area including Seattle, Bellevue, Kirkland, Medina, Clyde Hill, and Hunts Point.
For more about Kimberlee Marie Interiors, see here: https://www.kimberleemarie.com/
To learn more about this project, see here
https://www.kimberleemarie.com/greenlake-remodel
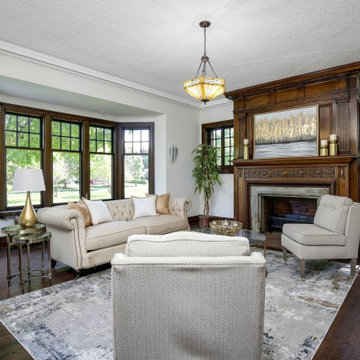
Example of a classic enclosed dark wood floor and brown floor living room design in Detroit with white walls and a standard fireplace
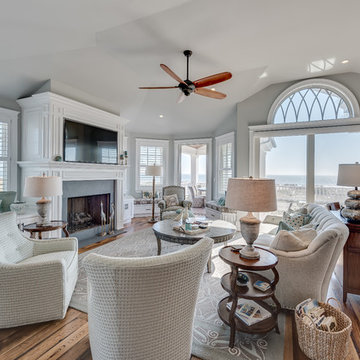
Living room - large coastal enclosed and formal medium tone wood floor and gray floor living room idea in Philadelphia with a standard fireplace, a media wall, white walls and a tile fireplace
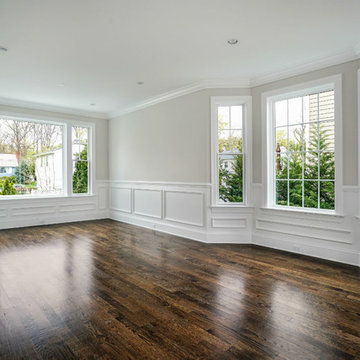
Inspiration for a large transitional enclosed dark wood floor and brown floor living room remodel in New York with gray walls
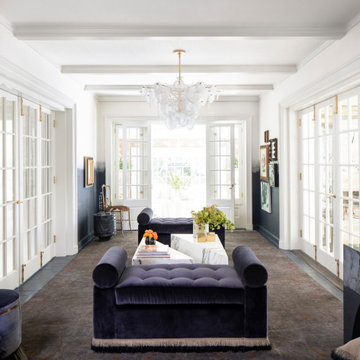
Inspiration for a transitional enclosed gray floor, exposed beam and wallpaper living room remodel in Chicago with white walls
Enclosed White Living Room Ideas
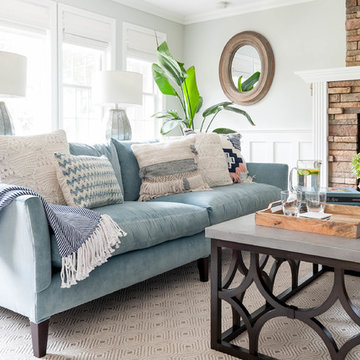
Gretchen Murcott
Mid-sized elegant enclosed dark wood floor living room photo in New York with gray walls, a standard fireplace and a stone fireplace
Mid-sized elegant enclosed dark wood floor living room photo in New York with gray walls, a standard fireplace and a stone fireplace
10






