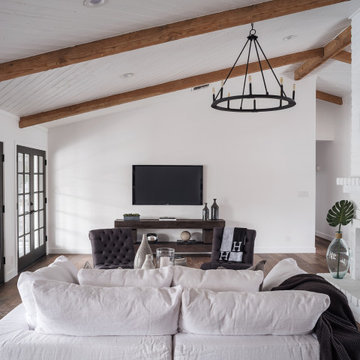All Fireplace Surrounds Exposed Beam Family Room Ideas
Refine by:
Budget
Sort by:Popular Today
121 - 140 of 1,358 photos
Item 1 of 3
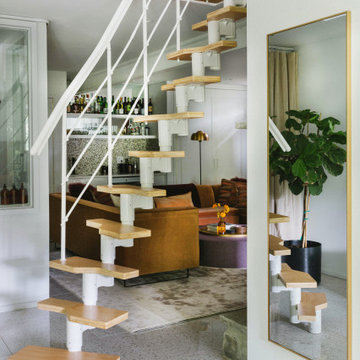
Inspiration for a mid-sized 1960s light wood floor, beige floor and exposed beam family room remodel in New York with a bar, white walls, a standard fireplace, a stone fireplace and a wall-mounted tv
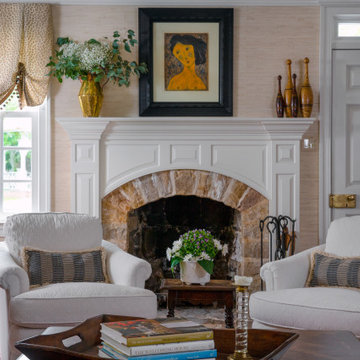
This view showcases the beautiful quartzite stone countertop. Overlooking into the family room you can see the bar off to the left. An antique American drop front desk, grasscloth wall covering and custom sofas by Lee Jofa create a welcoming vibe.
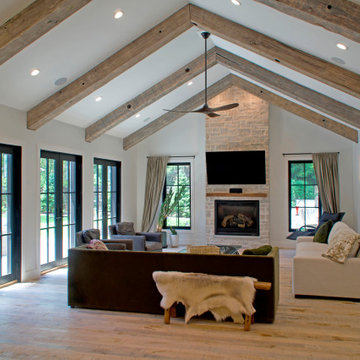
The family room is located at the other end of the beamed ceilinged space. The beamed ceiling features heavy wood timbers, makes a rhythm throughout the entire space.

While the dramatic, wood burning, limestone fireplace is the focal point of the expansive living area, the decorative cedar beams, crisp white walls, and abundance of natural light embraces the same warm, natural textures and clean lines used throughout the home. A wall of windows and a set of French doors open up to an inviting outdoor living space with a designated dining room, outdoor kitchen, and lounge area.
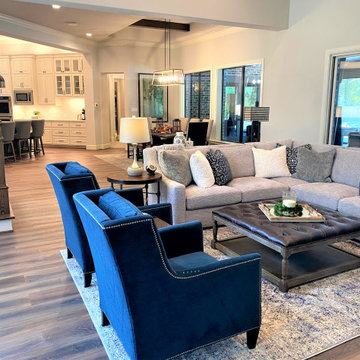
Family room - large transitional open concept exposed beam family room idea in Houston with a standard fireplace, a stone fireplace and a wall-mounted tv
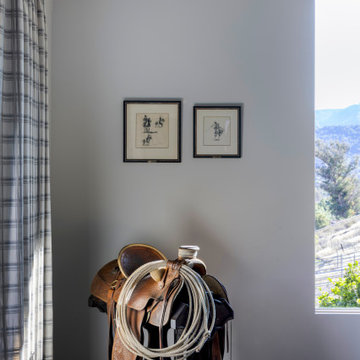
Example of a large country enclosed dark wood floor and exposed beam family room design in San Francisco with a bar, gray walls, a wood stove and a stone fireplace
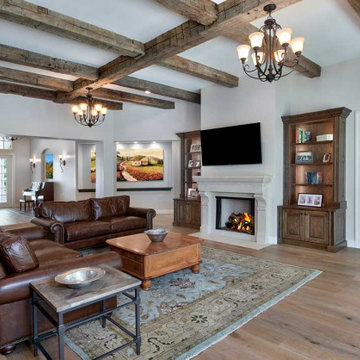
Beams made a striking statement to people walking through the front doors, complimented by the gorgeous architectural detail of a unique French Countryside Scagliola Stone ™ fireplace mantel that was hand-made in Atlanta, Georgia. The fireplace, which burns wood or gas, was designed in a 2 x 9 herringbone brick pattern in beige and built with beautiful dark oak built-ins on either side. The chimney and custom decorative shroud was especially made to match the new coppertone roof. Large new sliding glass doors opened up onto the new pool deck and screen enclosure, letting in plenty of natural light.
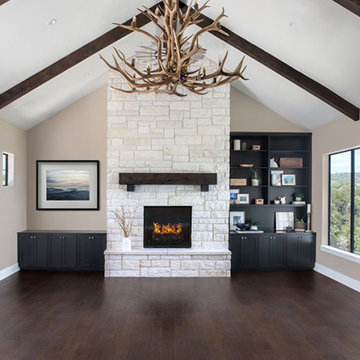
Example of a large transitional dark wood floor, brown floor and exposed beam game room design in Austin with gray walls, a standard fireplace, a stone fireplace and a media wall
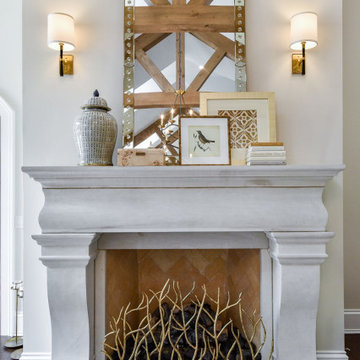
Example of a large transitional open concept dark wood floor and exposed beam family room design in Chicago with white walls, a standard fireplace, a stone fireplace and a media wall
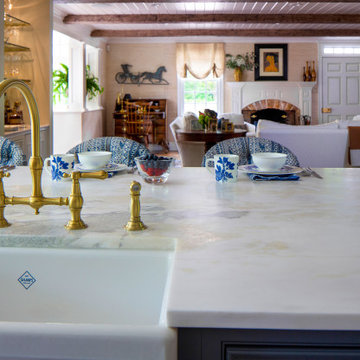
This view showcases the beautiful quartzite stone countertop. Overlooking into the family room you can see the bar off to the left. An antique American drop front desk, grasscloth wall covering and custom sofas by Lee Jofa create a welcoming vibe.
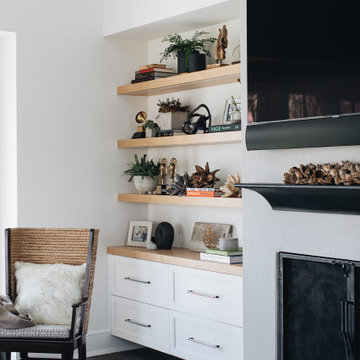
Inspiration for a mid-sized modern dark wood floor, brown floor and exposed beam family room remodel in Chicago with white walls, a standard fireplace and a plaster fireplace
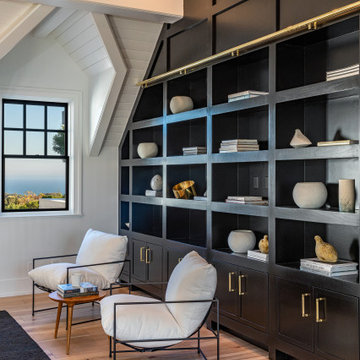
Malibu, California traditional coastal home.
Architecture by Burdge Architects.
Recently reimagined by Saffron Case Homes.
Inspiration for a large coastal open concept light wood floor, brown floor, exposed beam and wall paneling family room remodel in Los Angeles with white walls, a standard fireplace, a concrete fireplace and a wall-mounted tv
Inspiration for a large coastal open concept light wood floor, brown floor, exposed beam and wall paneling family room remodel in Los Angeles with white walls, a standard fireplace, a concrete fireplace and a wall-mounted tv
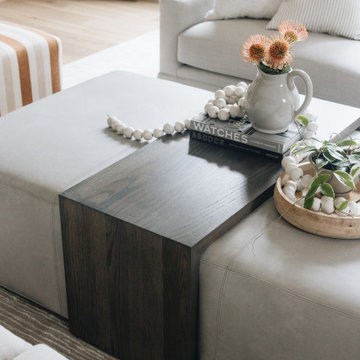
Family room - large transitional open concept exposed beam and brown floor family room idea in Chicago with white walls, a standard fireplace, a brick fireplace and a wall-mounted tv
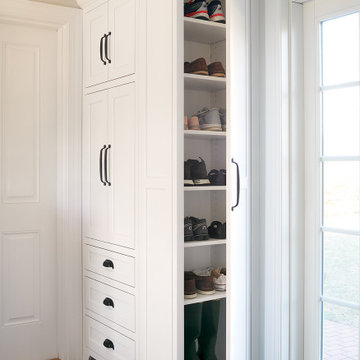
The interior of this Bucks County home features a modern take on French country and carries the blue and white theme across from the rest of the first floor. To improve circulation, doors at the front became windows. White custom built-ins maximize storage to store coats and shoes before entering garage to the left. Heavy wood beams used to weigh this room down but painting them white uplifts the space while retaining the architectural character.
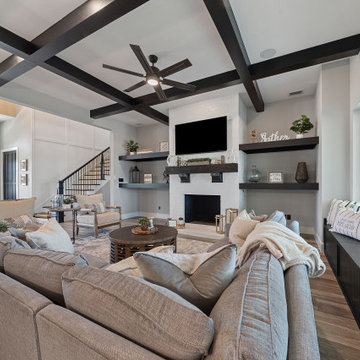
{Custom Home} 5,660 SqFt 1 Acre Modern Farmhouse 6 Bedroom 6 1/2 bath Media Room Game Room Study Huge Patio 3 car Garage Wrap-Around Front Porch Pool . . . #vistaranch #fortworthbuilder #texasbuilder #modernfarmhouse #texasmodern #texasfarmhouse #fortworthtx #blackandwhite #salcedohomes
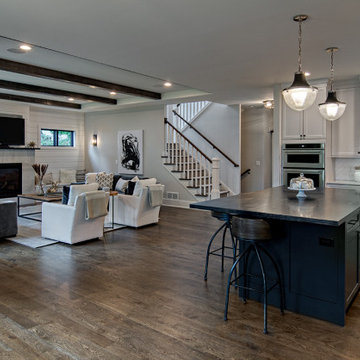
Main floor great room and kitchen
Inspiration for a large farmhouse open concept medium tone wood floor, brown floor, exposed beam and shiplap wall family room remodel in Minneapolis with gray walls, a standard fireplace, a stone fireplace and a wall-mounted tv
Inspiration for a large farmhouse open concept medium tone wood floor, brown floor, exposed beam and shiplap wall family room remodel in Minneapolis with gray walls, a standard fireplace, a stone fireplace and a wall-mounted tv

Huge farmhouse open concept vinyl floor, brown floor and exposed beam family room photo in Sacramento with white walls, a wood stove, a stacked stone fireplace and a wall-mounted tv
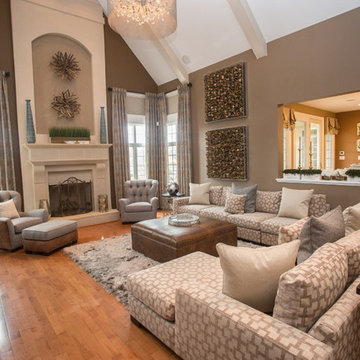
This first floor living room was transformed into a traditional yet transitional family space for this large family to fully enjoy! We did the entry way, sitting room, family room, dining room, kitchen and breakfast nook!
All Fireplace Surrounds Exposed Beam Family Room Ideas
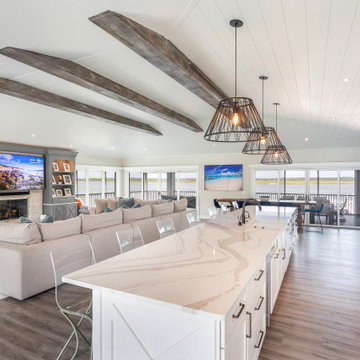
Coastal charm exudes from this space. The exposed beams, shiplap ceiling and flooring blend together in warmth. The Wellborn cabinets and beautiful quartz countertop are light and bright. This is a space for family and friends to gather.
7






