All Fireplace Surrounds Exposed Beam Family Room Ideas
Refine by:
Budget
Sort by:Popular Today
1 - 20 of 1,356 photos
Item 1 of 3

Beach style enclosed dark wood floor, exposed beam and shiplap ceiling family room library photo in Minneapolis with blue walls, a standard fireplace and a tile fireplace

Great Room with Waterfront View showcasing a mix of natural tones & textures. The Paint Palette and Fabrics are an inviting blend of white's with custom Fireplace & Cabinetry. Lounge furniture is specified in deep comfortable dimensions. Custom Front Double Entry Doors, and Custom Railing featured in the Entry.

Detail image of day bed area. heat treated oak wall panels with Trueform concreate support for etched glass(Cesarnyc) cabinetry.
Family room library - mid-sized contemporary loft-style porcelain tile, beige floor, exposed beam and wall paneling family room library idea in New York with brown walls, a standard fireplace, a stone fireplace and a wall-mounted tv
Family room library - mid-sized contemporary loft-style porcelain tile, beige floor, exposed beam and wall paneling family room library idea in New York with brown walls, a standard fireplace, a stone fireplace and a wall-mounted tv

Inspiration for a large french country open concept medium tone wood floor, brown floor and exposed beam family room remodel in Other with beige walls, a standard fireplace, a stone fireplace and a media wall

We kept the original floors and cleaned them up, replaced the built-in and exposed beams. Custom sectional for maximum seating and one of a kind pillows.

Transitional open concept medium tone wood floor, brown floor, exposed beam and vaulted ceiling family room photo in Austin with gray walls, a standard fireplace, a stone fireplace and a media wall

Sparkling Views. Spacious Living. Soaring Windows. Welcome to this light-filled, special Mercer Island home.
Large transitional open concept carpeted, gray floor and exposed beam family room photo in Seattle with a standard fireplace, a stone fireplace and gray walls
Large transitional open concept carpeted, gray floor and exposed beam family room photo in Seattle with a standard fireplace, a stone fireplace and gray walls

Inspiration for a mid-sized country open concept medium tone wood floor, brown floor, exposed beam and shiplap wall family room remodel in Austin with white walls, a standard fireplace, a shiplap fireplace and a wall-mounted tv
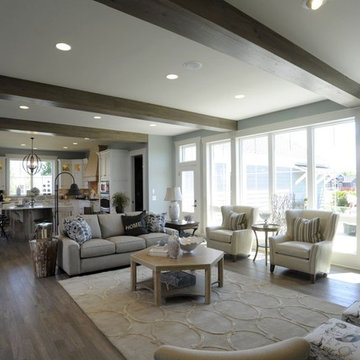
Example of a beach style open concept vinyl floor, gray floor and exposed beam family room design in Columbus with blue walls, a standard fireplace, a brick fireplace and a media wall

The brief for the living room included creating a space that is comfortable, modern and where the couple’s young children can play and make a mess. We selected a bright, vintage rug to anchor the space on top of which we added a myriad of seating opportunities that can move and morph into whatever is required for playing and entertaining.

The project continued into the Great Room and was an exercise in creating congruent yet unique spaces with their own specific functions for the family. Cozy yet carefully curated.
Refinishing of the floors and beams continued into the Great Room. To add more light, a new window was added and all existing wood window casings and sills were painted white.
Additionally the fireplace received a lime wash treatment and a new reclaimed beam mantle.
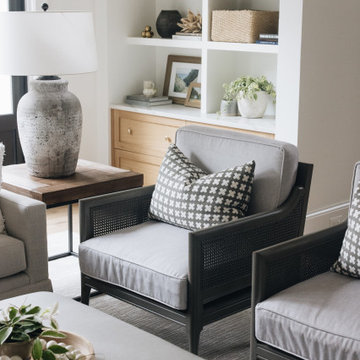
Example of a large transitional open concept exposed beam and brown floor family room design in Chicago with white walls, a standard fireplace, a brick fireplace and a wall-mounted tv
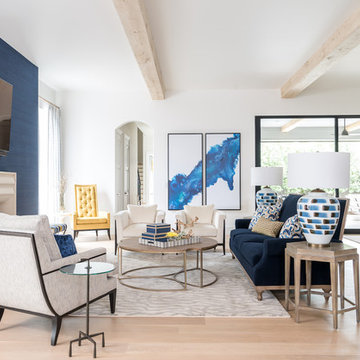
Inspiration for a large transitional open concept light wood floor and exposed beam family room remodel in Dallas with blue walls, a standard fireplace, a stone fireplace and a wall-mounted tv
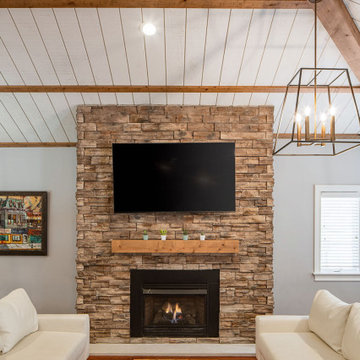
Shiplap vaulted ceiling with exposed wood beams
Large transitional open concept medium tone wood floor, brown floor and exposed beam family room photo in Columbus with gray walls, a standard fireplace, a stacked stone fireplace and a wall-mounted tv
Large transitional open concept medium tone wood floor, brown floor and exposed beam family room photo in Columbus with gray walls, a standard fireplace, a stacked stone fireplace and a wall-mounted tv

Great room, stack stone, 72” crave gas fireplace
Example of a large trendy open concept limestone floor, brown floor, exposed beam and wall paneling family room design in Phoenix with brown walls, a hanging fireplace, a metal fireplace and a wall-mounted tv
Example of a large trendy open concept limestone floor, brown floor, exposed beam and wall paneling family room design in Phoenix with brown walls, a hanging fireplace, a metal fireplace and a wall-mounted tv
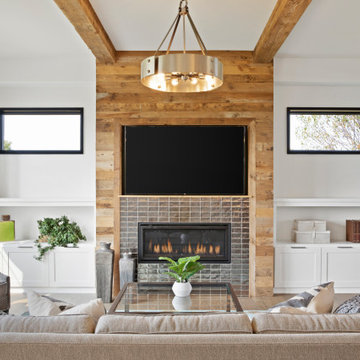
Luxury family room.
Family room - large cottage open concept light wood floor and exposed beam family room idea in Minneapolis with gray walls, a ribbon fireplace, a tile fireplace and a media wall
Family room - large cottage open concept light wood floor and exposed beam family room idea in Minneapolis with gray walls, a ribbon fireplace, a tile fireplace and a media wall
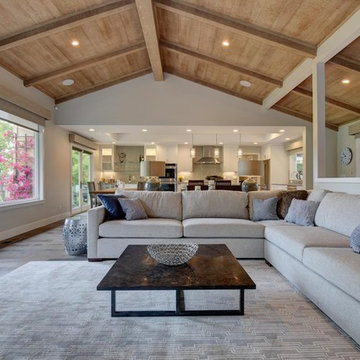
We reconfigured the existing floor plan to help create more efficient usable space. The kitchen and dining room are now one big room that is open to the great room, and the golf course view was made more prominent. Budget analysis and project development by: May Construction, Inc.
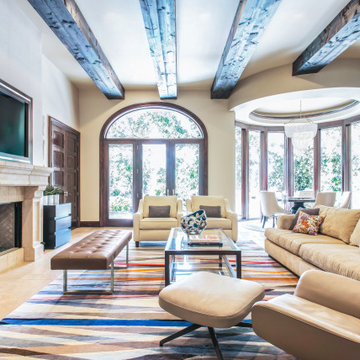
Example of a tuscan open concept travertine floor, beige floor and exposed beam family room design with white walls, a standard fireplace, a stone fireplace and a wall-mounted tv

The dark wood beams, dark wood island and brass accent lighting is a gorgeous addition to this beautiful model home's design.
Photo Credit: Shane Organ Photography
All Fireplace Surrounds Exposed Beam Family Room Ideas
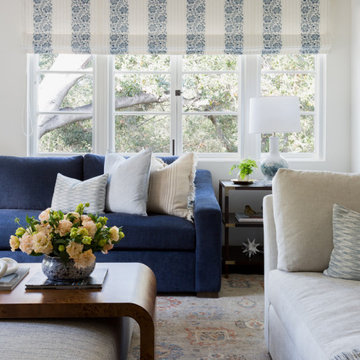
Our La Cañada studio juxtaposed the historic architecture of this home with contemporary, Spanish-style interiors. It features a contrasting palette of warm and cool colors, printed tilework, spacious layouts, high ceilings, metal accents, and lots of space to bond with family and entertain friends.
---
Project designed by Courtney Thomas Design in La Cañada. Serving Pasadena, Glendale, Monrovia, San Marino, Sierra Madre, South Pasadena, and Altadena.
For more about Courtney Thomas Design, click here: https://www.courtneythomasdesign.com/
To learn more about this project, click here:
https://www.courtneythomasdesign.com/portfolio/contemporary-spanish-style-interiors-la-canada/
1





