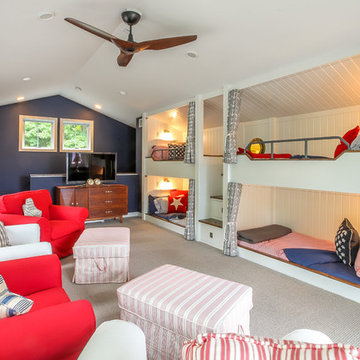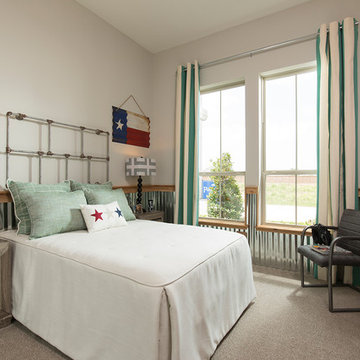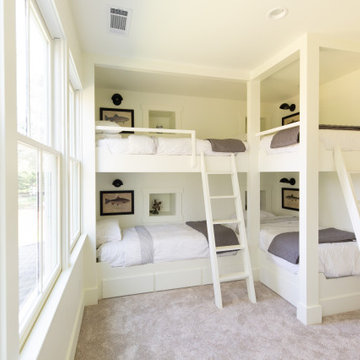Carpeted Kids' Room Ideas - Style: Farmhouse
Refine by:
Budget
Sort by:Popular Today
21 - 40 of 528 photos
Item 1 of 3
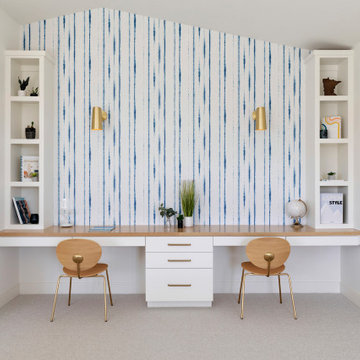
The rest of the upstairs contains four bedrooms, each with private bathrooms to ensure convenient living, plus a large bonus room serves as a playroom, media room, homework room, or a fifth bedroom.
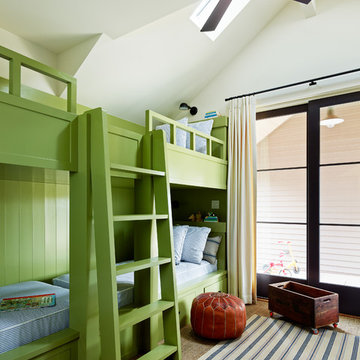
Joe Fletcher Photography
Jennifer Robin Interior Design
Farmhouse gender-neutral carpeted kids' bedroom photo in San Francisco with white walls
Farmhouse gender-neutral carpeted kids' bedroom photo in San Francisco with white walls
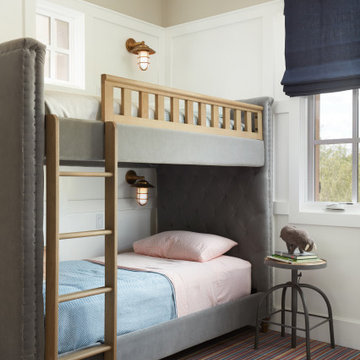
Bunk room with traditional wainscot walls and molding.
Country carpeted and multicolored floor kids' room photo in Phoenix with beige walls
Country carpeted and multicolored floor kids' room photo in Phoenix with beige walls
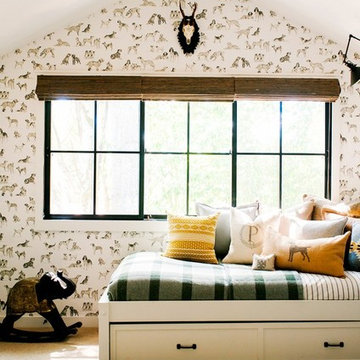
Elijah Hoffman
Mid-sized cottage boy carpeted and brown floor kids' room photo in Portland
Mid-sized cottage boy carpeted and brown floor kids' room photo in Portland
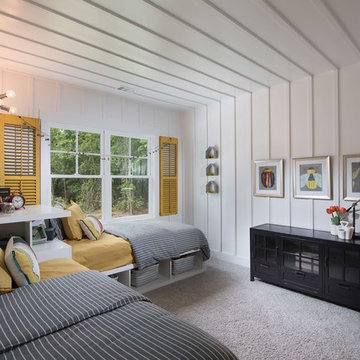
board and baton accent, two twin beds, gray and yellow color scheme
Farmhouse gender-neutral carpeted kids' bedroom photo in Atlanta with white walls
Farmhouse gender-neutral carpeted kids' bedroom photo in Atlanta with white walls
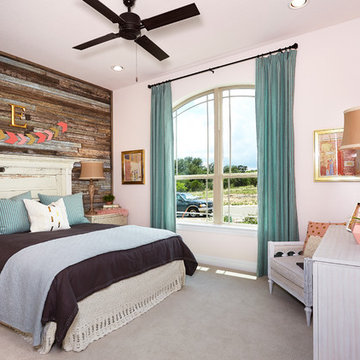
Inspiration for a mid-sized country girl carpeted and beige floor kids' bedroom remodel in Other with beige walls
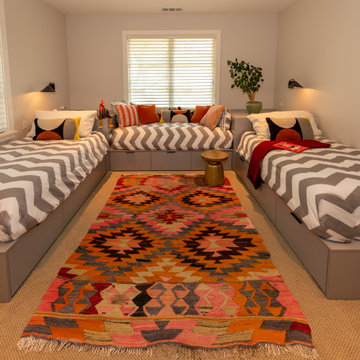
This home in Napa off Silverado was rebuilt after burning down in the 2017 fires. Architect David Rulon, a former associate of Howard Backen, known for this Napa Valley industrial modern farmhouse style. Composed in mostly a neutral palette, the bones of this house are bathed in diffused natural light pouring in through the clerestory windows. Beautiful textures and the layering of pattern with a mix of materials add drama to a neutral backdrop. The homeowners are pleased with their open floor plan and fluid seating areas, which allow them to entertain large gatherings. The result is an engaging space, a personal sanctuary and a true reflection of it's owners' unique aesthetic.
Inspirational features are metal fireplace surround and book cases as well as Beverage Bar shelving done by Wyatt Studio, painted inset style cabinets by Gamma, moroccan CLE tile backsplash and quartzite countertops.
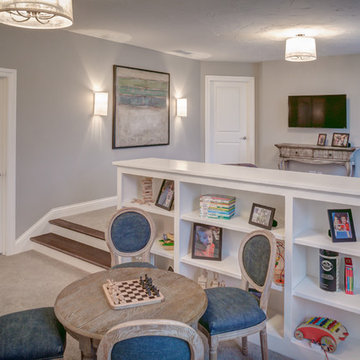
A cozy common space upstairs for all of the kids to play.
Playroom - mid-sized cottage gender-neutral carpeted playroom idea in Cleveland with gray walls
Playroom - mid-sized cottage gender-neutral carpeted playroom idea in Cleveland with gray walls
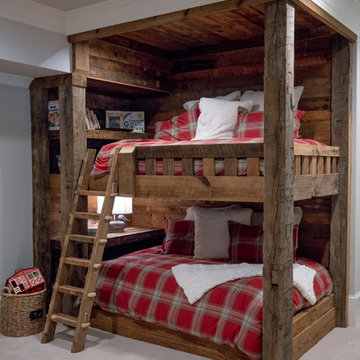
Inspiration for a mid-sized country gender-neutral carpeted and beige floor kids' bedroom remodel in Atlanta
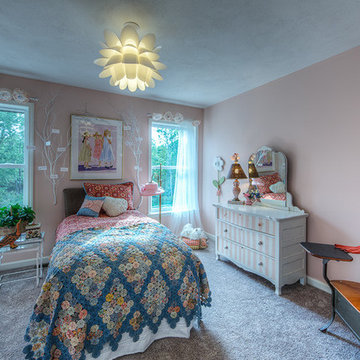
eRegal studio
Childrens' room - cottage girl carpeted childrens' room idea in New York with pink walls
Childrens' room - cottage girl carpeted childrens' room idea in New York with pink walls
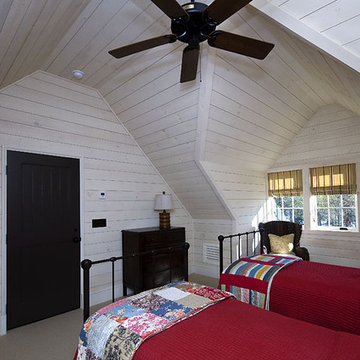
This refined Lake Keowee home, featured in the April 2012 issue of Atlanta Homes & Lifestyles Magazine, is a beautiful fusion of French Country and English Arts and Crafts inspired details. Old world stonework and wavy edge siding are topped by a slate roof. Interior finishes include natural timbers, plaster and shiplap walls, and a custom limestone fireplace. Photography by Accent Photography, Greenville, SC.
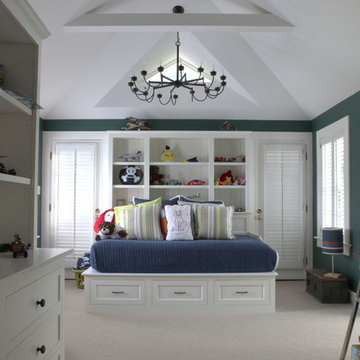
photo by Kim Basinger
Farmhouse boy carpeted kids' room photo in DC Metro with blue walls
Farmhouse boy carpeted kids' room photo in DC Metro with blue walls
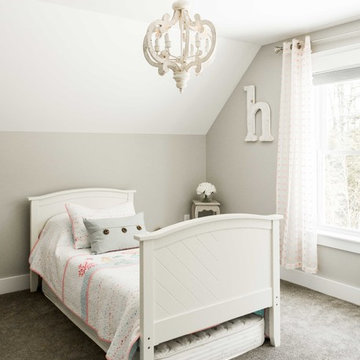
This 3,036 sq. ft custom farmhouse has layers of character on the exterior with metal roofing, cedar impressions and board and batten siding details. Inside, stunning hickory storehouse plank floors cover the home as well as other farmhouse inspired design elements such as sliding barn doors. The house has three bedrooms, two and a half bathrooms, an office, second floor laundry room, and a large living room with cathedral ceilings and custom fireplace.
Photos by Tessa Manning
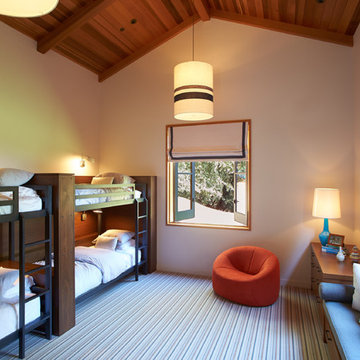
Kids' bedroom - large farmhouse gender-neutral carpeted and multicolored floor kids' bedroom idea in San Francisco with white walls
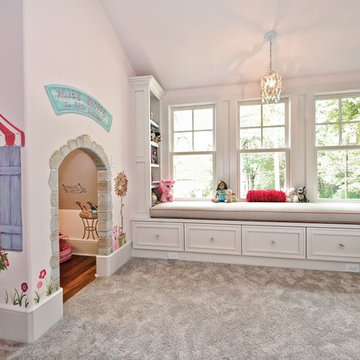
Inspiration for a mid-sized cottage girl carpeted and gray floor kids' room remodel in Charlotte with pink walls
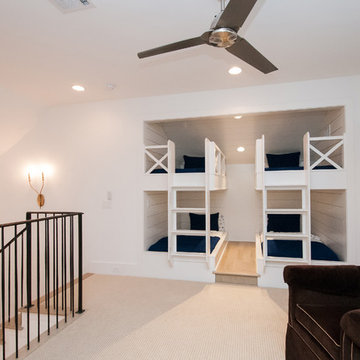
Inspiration for a large farmhouse gender-neutral carpeted and beige floor kids' room remodel in Houston with white walls
Carpeted Kids' Room Ideas - Style: Farmhouse
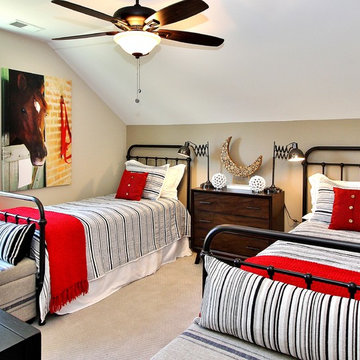
Kids' room - farmhouse gender-neutral carpeted and beige floor kids' room idea in Atlanta with beige walls
2






