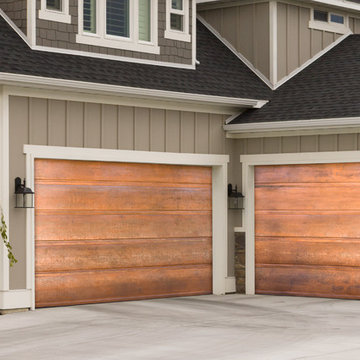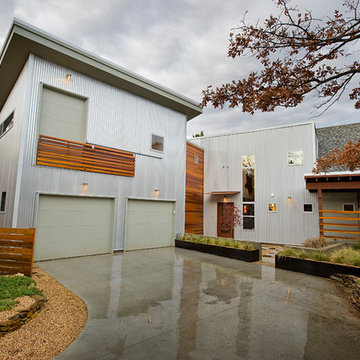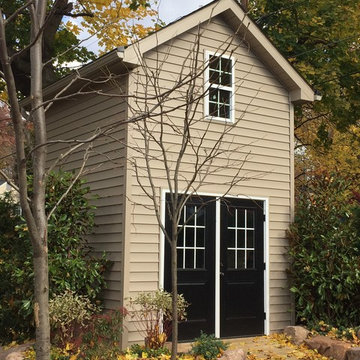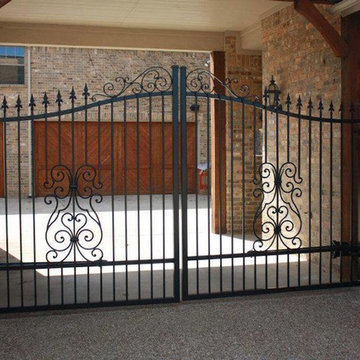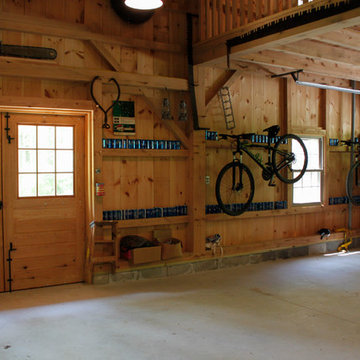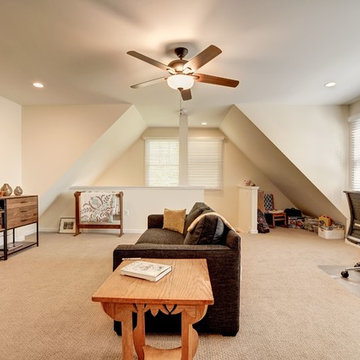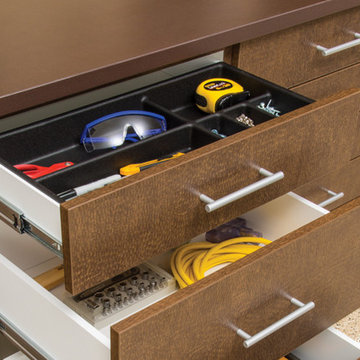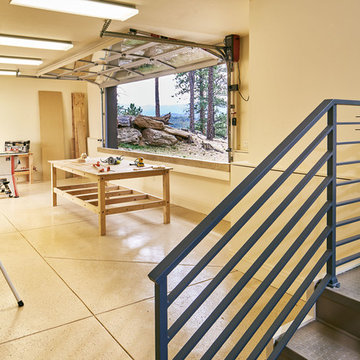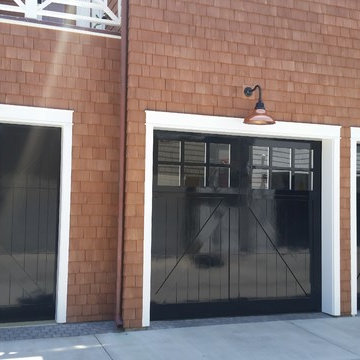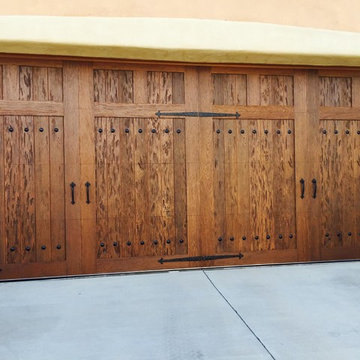Refine by:
Budget
Sort by:Popular Today
41 - 60 of 1,739 photos
Item 1 of 3
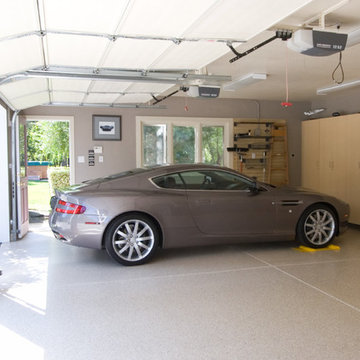
Full Garage Solution. Fine industrial wood cabinetry, durable epoxy flooring. Exclusive StorALL wall storage system. Garage Solutions, Inc.
Garage - large modern two-car garage idea in San Francisco
Garage - large modern two-car garage idea in San Francisco
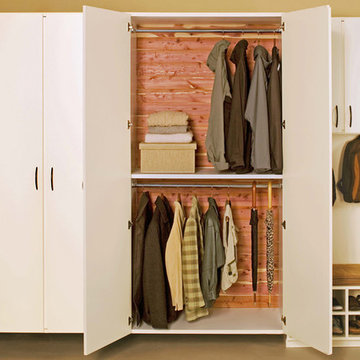
Inspiration for a large timeless attached two-car garage remodel in Philadelphia
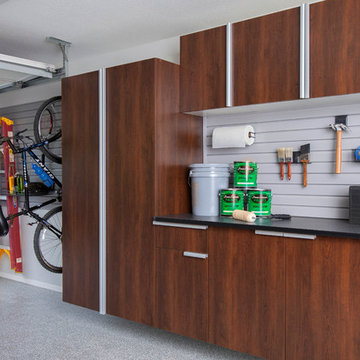
Inspiration for a large transitional attached three-car garage workshop remodel in Denver
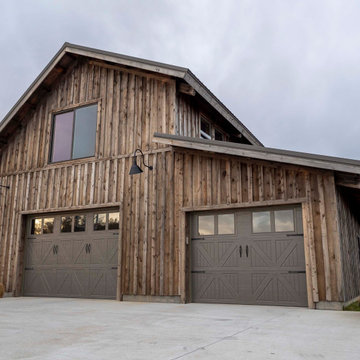
Exterior post and beam two car garage with storage space and loft overhead
Large mountain style detached two-car garage workshop photo
Large mountain style detached two-car garage workshop photo
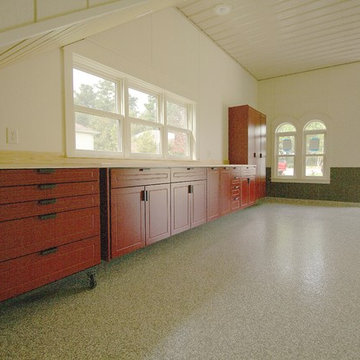
Garage - large attached three-car garage idea in Other
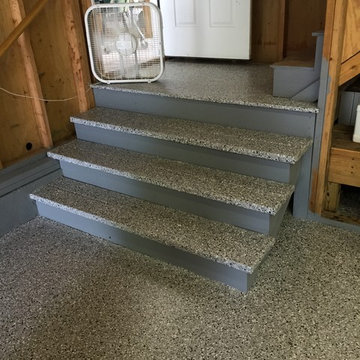
Coating the stairs and landing with our epoxy floor products makes for a nice visual transition to the attached breeze way
Inspiration for a large contemporary attached two-car garage remodel in Other
Inspiration for a large contemporary attached two-car garage remodel in Other
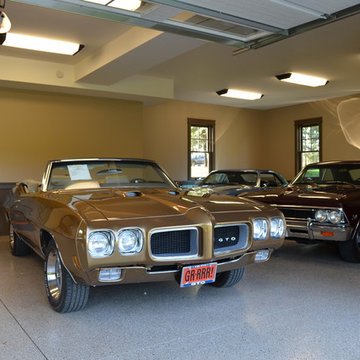
Donald Chapman, AIA,CMB
This unique project, located in Donalds, South Carolina began with the owners requesting three primary uses. First, it was have separate guest accommodations for family and friends when visiting their rural area. The desire to house and display collectible cars was the second goal. The owner’s passion of wine became the final feature incorporated into this multi use structure.
This Guest House – Collector Garage – Wine Cellar was designed and constructed to settle into the picturesque farm setting and be reminiscent of an old house that once stood in the pasture. The front porch invites you to sit in a rocker or swing while enjoying the surrounding views. As you step inside the red oak door, the stair to the right leads guests up to a 1150 SF of living space that utilizes varied widths of red oak flooring that was harvested from the property and installed by the owner. Guest accommodations feature two bedroom suites joined by a nicely appointed living and dining area as well as fully stocked kitchen to provide a self-sufficient stay.
Disguised behind two tone stained cement siding, cedar shutters and dark earth tones, the main level of the house features enough space for storing and displaying six of the owner’s automobiles. The collection is accented by natural light from the windows, painted wainscoting and trim while positioned on three toned speckled epoxy coated floors.
The third and final use is located underground behind a custom built 3” thick arched door. This climatically controlled 2500 bottle wine cellar is highlighted with custom designed and owner built white oak racking system that was again constructed utilizing trees that were harvested from the property in earlier years. Other features are stained concrete floors, tongue and grooved pine ceiling and parch coated red walls. All are accented by low voltage track lighting along with a hand forged wrought iron & glass chandelier that is positioned above a wormy chestnut tasting table. Three wooden generator wheels salvaged from a local building were installed and act as additional storage and display for wine as well as give a historical tie to the community, always prompting interesting conversations among the owner’s and their guests.
This all-electric Energy Star Certified project allowed the owner to capture all three desires into one environment… Three birds… one stone.
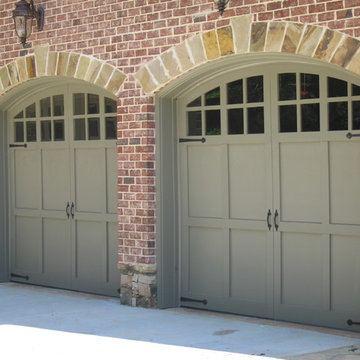
Lafayette Arched Glass Top
Inspiration for a large craftsman attached two-car garage remodel in Atlanta
Inspiration for a large craftsman attached two-car garage remodel in Atlanta
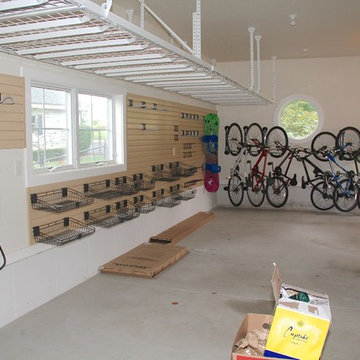
Inspiration for a large attached three-car garage remodel in Other
Garage and Shed Ideas
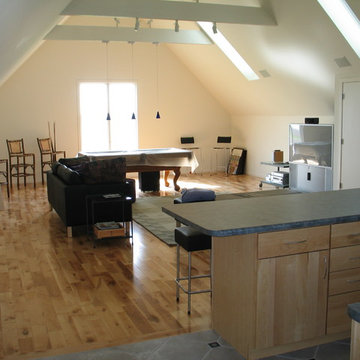
Second floor of the 3 car detached garage is a rec area/haven for the family teens. Hardwood flooring and vaulted ceilings help bring crisp contemporary feel to the space.
3








