Home Bar with Ceramic Backsplash and Subway Tile Backsplash Ideas
Refine by:
Budget
Sort by:Popular Today
61 - 80 of 3,626 photos
Item 1 of 3
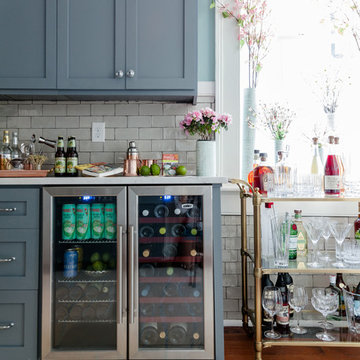
Beverages are close at hand in this two-temperature cooler in the Butlers Pantry... very convenient to the kitchen and dining room.
Kim Graham Photography
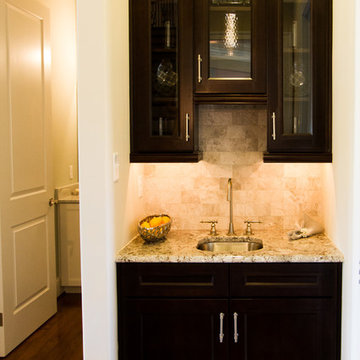
Inspiration for a mid-sized timeless single-wall dark wood floor wet bar remodel in Philadelphia with an undermount sink, raised-panel cabinets, dark wood cabinets, granite countertops, beige backsplash and ceramic backsplash
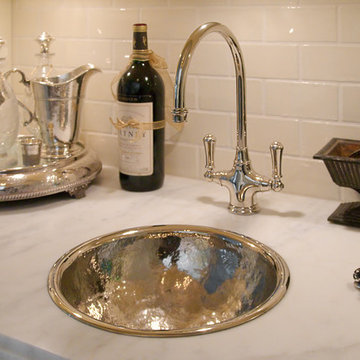
Small transitional single-wall wet bar photo in Chicago with a drop-in sink, marble countertops, white backsplash and subway tile backsplash
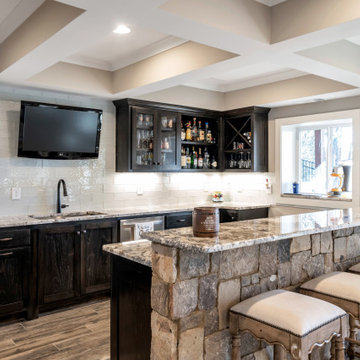
Large transitional single-wall medium tone wood floor and brown floor seated home bar photo in Other with an undermount sink, shaker cabinets, dark wood cabinets, white backsplash, subway tile backsplash and brown countertops

Photos by Andrew Giammarco Photography.
Inspiration for a small contemporary cork floor and brown floor bar cart remodel in Seattle with an undermount sink, flat-panel cabinets, white cabinets, solid surface countertops, blue backsplash, ceramic backsplash and white countertops
Inspiration for a small contemporary cork floor and brown floor bar cart remodel in Seattle with an undermount sink, flat-panel cabinets, white cabinets, solid surface countertops, blue backsplash, ceramic backsplash and white countertops
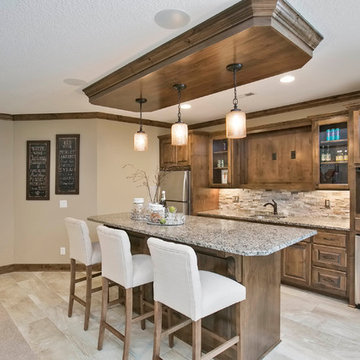
Lower Level Bar Area - Creek Hill Custom Homes MN | Spring Parade of Homes 2016 #325
Wet bar - mid-sized u-shaped ceramic tile wet bar idea in Minneapolis with dark wood cabinets, granite countertops, multicolored backsplash and ceramic backsplash
Wet bar - mid-sized u-shaped ceramic tile wet bar idea in Minneapolis with dark wood cabinets, granite countertops, multicolored backsplash and ceramic backsplash
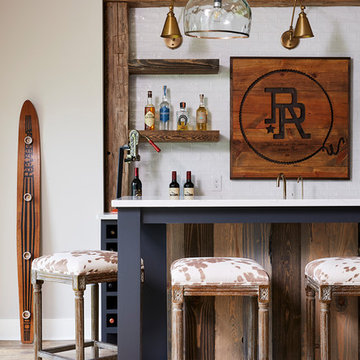
Wet bar - mid-sized country galley vinyl floor and brown floor wet bar idea in Minneapolis with an undermount sink, recessed-panel cabinets, black cabinets, quartzite countertops, white backsplash, subway tile backsplash and white countertops

This three-story vacation home for a family of ski enthusiasts features 5 bedrooms and a six-bed bunk room, 5 1/2 bathrooms, kitchen, dining room, great room, 2 wet bars, great room, exercise room, basement game room, office, mud room, ski work room, decks, stone patio with sunken hot tub, garage, and elevator.
The home sits into an extremely steep, half-acre lot that shares a property line with a ski resort and allows for ski-in, ski-out access to the mountain’s 61 trails. This unique location and challenging terrain informed the home’s siting, footprint, program, design, interior design, finishes, and custom made furniture.
Credit: Samyn-D'Elia Architects
Project designed by Franconia interior designer Randy Trainor. She also serves the New Hampshire Ski Country, Lake Regions and Coast, including Lincoln, North Conway, and Bartlett.
For more about Randy Trainor, click here: https://crtinteriors.com/
To learn more about this project, click here: https://crtinteriors.com/ski-country-chic/

Home bar with white countertops, wood cabinets, and stainless steel refrigerator.
Example of a minimalist black floor wet bar design in Minneapolis with marble countertops, white backsplash, ceramic backsplash and white countertops
Example of a minimalist black floor wet bar design in Minneapolis with marble countertops, white backsplash, ceramic backsplash and white countertops
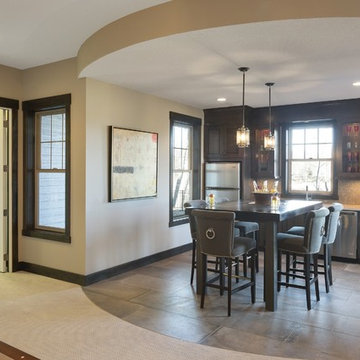
Spacecrafting
Example of a small transitional single-wall slate floor wet bar design in Minneapolis with an undermount sink, shaker cabinets, dark wood cabinets, quartzite countertops, beige backsplash and subway tile backsplash
Example of a small transitional single-wall slate floor wet bar design in Minneapolis with an undermount sink, shaker cabinets, dark wood cabinets, quartzite countertops, beige backsplash and subway tile backsplash
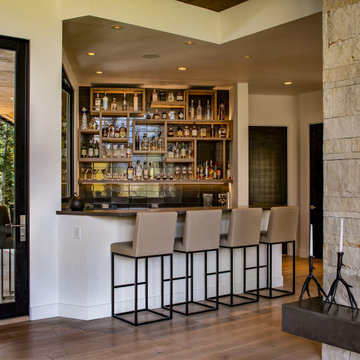
Inspiration for a rustic single-wall medium tone wood floor seated home bar remodel in Denver with black backsplash, subway tile backsplash and gray countertops

Inspiration for a mid-sized contemporary single-wall light wood floor and gray floor wet bar remodel in Salt Lake City with a drop-in sink, flat-panel cabinets, gray cabinets, quartzite countertops, white backsplash, ceramic backsplash and white countertops

David Frechette
Example of a transitional galley vinyl floor and brown floor seated home bar design in Detroit with an undermount sink, recessed-panel cabinets, dark wood cabinets, quartz countertops, gray backsplash, ceramic backsplash and white countertops
Example of a transitional galley vinyl floor and brown floor seated home bar design in Detroit with an undermount sink, recessed-panel cabinets, dark wood cabinets, quartz countertops, gray backsplash, ceramic backsplash and white countertops
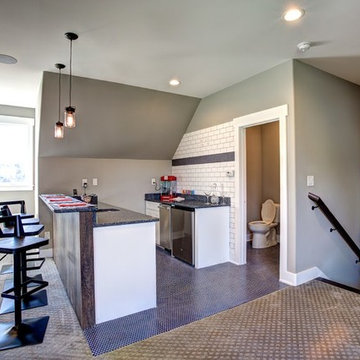
Example of a mid-sized transitional galley vinyl floor and blue floor seated home bar design in Other with an undermount sink, shaker cabinets, white cabinets, quartz countertops, white backsplash and subway tile backsplash

Mid-sized transitional single-wall medium tone wood floor and brown floor wet bar photo in Baltimore with an undermount sink, recessed-panel cabinets, blue cabinets, quartzite countertops, white backsplash, ceramic backsplash and white countertops
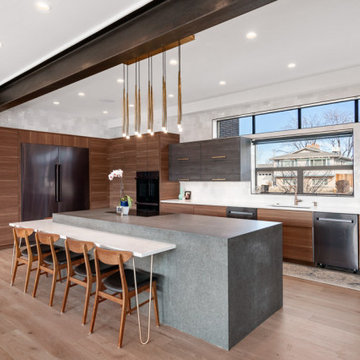
Example of a minimalist light wood floor wet bar design in Denver with an undermount sink, flat-panel cabinets, dark wood cabinets, concrete countertops, white backsplash, ceramic backsplash and gray countertops
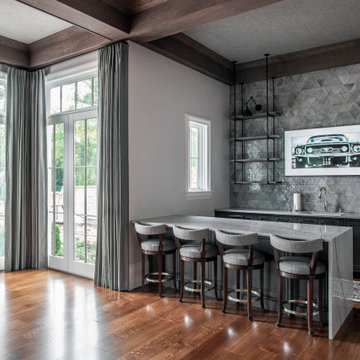
Wet bar - mid-sized traditional u-shaped dark wood floor and brown floor wet bar idea in Nashville with an undermount sink, beaded inset cabinets, gray cabinets, quartzite countertops, gray backsplash, ceramic backsplash and gray countertops
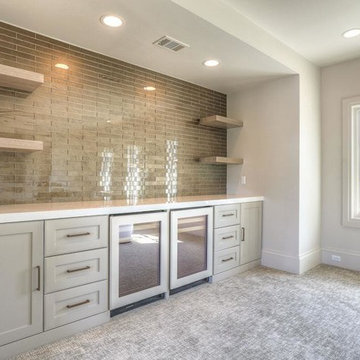
Brickmoon Design Residential Architecture
Transitional carpeted home bar photo in Houston with beige backsplash and subway tile backsplash
Transitional carpeted home bar photo in Houston with beige backsplash and subway tile backsplash

Wing Ta
Inspiration for a large contemporary u-shaped ceramic tile and gray floor home bar remodel in Minneapolis with shaker cabinets, white cabinets, quartz countertops, gray backsplash, subway tile backsplash and white countertops
Inspiration for a large contemporary u-shaped ceramic tile and gray floor home bar remodel in Minneapolis with shaker cabinets, white cabinets, quartz countertops, gray backsplash, subway tile backsplash and white countertops
Home Bar with Ceramic Backsplash and Subway Tile Backsplash Ideas
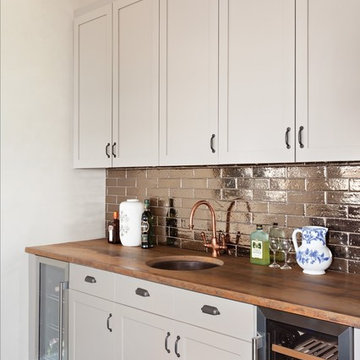
Inspiration for a large contemporary single-wall medium tone wood floor wet bar remodel in New York with an undermount sink, shaker cabinets, gray cabinets, wood countertops, brown backsplash and ceramic backsplash
4





