Kitchen with Flat-Panel Cabinets and Stone Tile Backsplash Ideas
Refine by:
Budget
Sort by:Popular Today
41 - 60 of 10,479 photos
Item 1 of 3
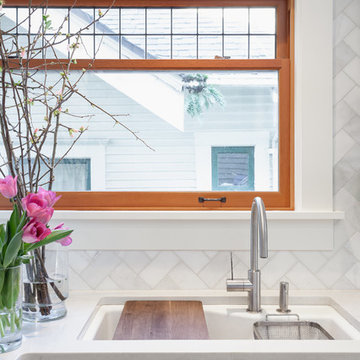
Julie Mannell Photography
Mid-sized mid-century modern l-shaped medium tone wood floor eat-in kitchen photo in Seattle with an undermount sink, flat-panel cabinets, medium tone wood cabinets, quartz countertops, white backsplash, stone tile backsplash, stainless steel appliances and a peninsula
Mid-sized mid-century modern l-shaped medium tone wood floor eat-in kitchen photo in Seattle with an undermount sink, flat-panel cabinets, medium tone wood cabinets, quartz countertops, white backsplash, stone tile backsplash, stainless steel appliances and a peninsula
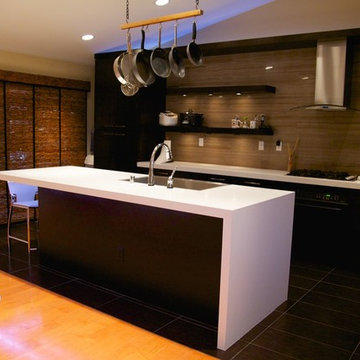
Aaron Vry
Inspiration for a mid-sized modern l-shaped porcelain tile open concept kitchen remodel in Las Vegas with a farmhouse sink, flat-panel cabinets, dark wood cabinets, quartz countertops, gray backsplash, stone tile backsplash, stainless steel appliances and an island
Inspiration for a mid-sized modern l-shaped porcelain tile open concept kitchen remodel in Las Vegas with a farmhouse sink, flat-panel cabinets, dark wood cabinets, quartz countertops, gray backsplash, stone tile backsplash, stainless steel appliances and an island
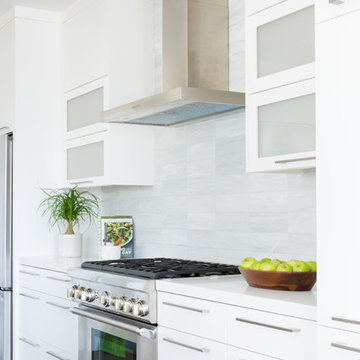
Full scale renovation in Santa Monica, CA. Before the renovation, this home was a dated, closed off space that had no flow. A wall was removed in the kitchen to create an open and inviting floor plan. All new interior shell details were selected by Kimberly Demmy Design - as well as all the furnishing that finished off the space. The end result was a polished space that encapsulated the full potential of this home.
Suzanna Scott Photography

The counter top is Carrara marble
The stone on the wall is white gold craft orchard limestone from Creative Mines.
The prep sink is a under-mount trough sink in stainless by Kohler
The prep sink faucet is a Hirise bar faucet by Kohler in brushed stainless.
The pot filler next to the range is a Hirise deck mount by Kohler in brushed stainless.
The cabinet hardware are all Bowman knobs and pulls by Rejuvenation.
The floor tile is Pebble Beach and Halila in a Versailles pattern by Carmel Stone Imports.
The kitchen sink is a Austin single bowl farmer sink in smooth copper with an antique finish by Barclay.
The cabinets are walnut flat-panel done by palmer woodworks.
The kitchen faucet is a Chesterfield bridge faucet with a side spray in english bronze.
The smaller faucet next to the kitchen sink is a Chesterfield hot water dispenser in english bronze by Newport Brass
All the faucets were supplied by Dahl Plumbing (a great company) https://dahlplumbing.com/
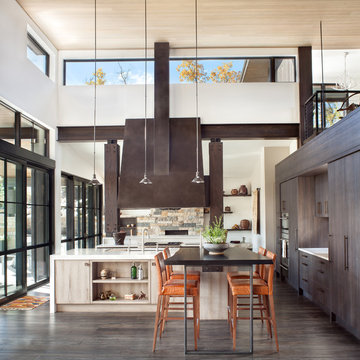
Inspiration for a large transitional l-shaped dark wood floor and brown floor open concept kitchen remodel in Denver with an undermount sink, flat-panel cabinets, beige cabinets, quartz countertops, beige backsplash, stone tile backsplash, stainless steel appliances and an island
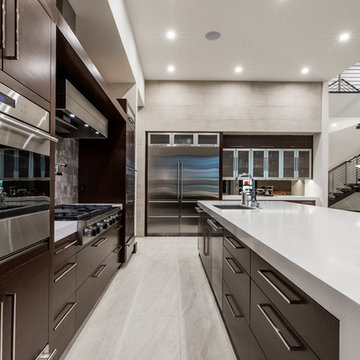
Example of a huge trendy l-shaped marble floor and gray floor open concept kitchen design in Las Vegas with an undermount sink, flat-panel cabinets, dark wood cabinets, stainless steel appliances, an island, quartzite countertops, gray backsplash and stone tile backsplash
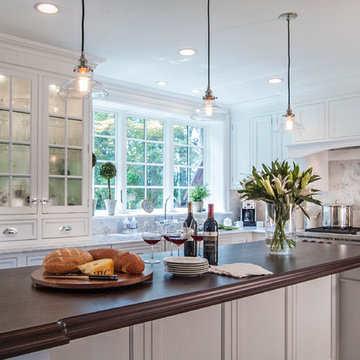
The original breakfast room was removed and the corner corner squared off a the site of the new sink. The removal of the wall dividing the kitchen and dining areas allowed the kitchen to expand and accommodate the open concept floor plan. The result is an amazingly comfortable & beautiful space in which to cook & entertain.

The Wolf range and matching stainless hood provides function and form.The stone and glass tile were arranged in a dynamic pattern and placement hand selected with the homeowner.
Horizontal quartersawn cherry Plato cabinetry adds the linear flow needed for this mid century kitchen.
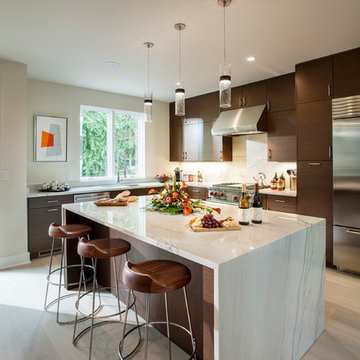
A modern inspired, contemporary town house in Philadelphia's most historic neighborhood. This custom built luxurious home provides state of the art urban living on six levels with all the conveniences of suburban homes. Vertical staking allows for each floor to have its own function, feel, style and purpose, yet they all blend to create a rarely seen home. A six-level elevator makes movement easy throughout. With over 5,000 square feet of usable indoor space and over 1,200 square feet of usable exterior space, this is urban living at its best. Breathtaking 360 degree views from the roof deck with outdoor kitchen and plunge pool makes this home a 365 day a year oasis in the city. Photography by Jay Greene.
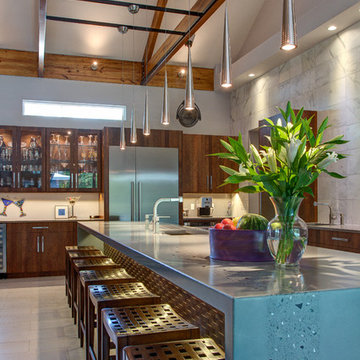
The Pearl is a Contemporary styled Florida Tropical home. The Pearl was designed and built by Josh Wynne Construction. The design was a reflection of the unusually shaped lot which is quite pie shaped. This green home is expected to achieve the LEED Platinum rating and is certified Energy Star, FGBC Platinum and FPL BuildSmart. Photos by Ryan Gamma
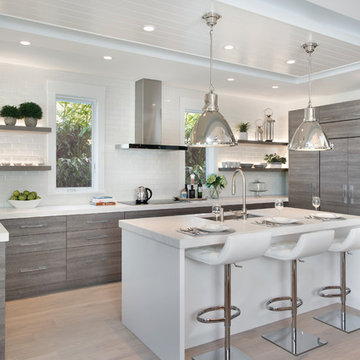
This home was featured in the January 2016 edition of HOME & DESIGN Magazine. To see the rest of the home tour as well as other luxury homes featured, visit http://www.homeanddesign.net/light-lovely-in-old-naples/
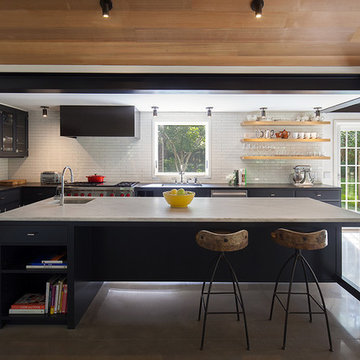
Seong Kwon Photography
Inspiration for a contemporary galley concrete floor and gray floor open concept kitchen remodel in New York with an undermount sink, flat-panel cabinets, black cabinets, white backsplash, stone tile backsplash, stainless steel appliances and an island
Inspiration for a contemporary galley concrete floor and gray floor open concept kitchen remodel in New York with an undermount sink, flat-panel cabinets, black cabinets, white backsplash, stone tile backsplash, stainless steel appliances and an island
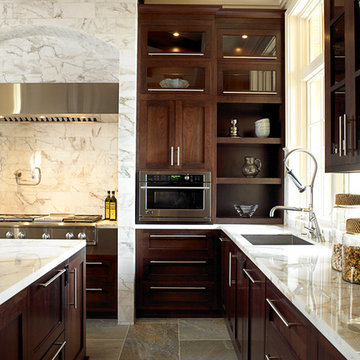
Marc Rutenberg Homes
Large transitional l-shaped slate floor eat-in kitchen photo in Tampa with an undermount sink, flat-panel cabinets, dark wood cabinets, marble countertops, white backsplash, stainless steel appliances, an island and stone tile backsplash
Large transitional l-shaped slate floor eat-in kitchen photo in Tampa with an undermount sink, flat-panel cabinets, dark wood cabinets, marble countertops, white backsplash, stainless steel appliances, an island and stone tile backsplash
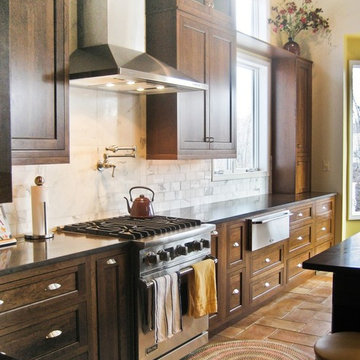
A mix of warm woods and counters with cool tile and stainless steel soften the edges of this contemporary kitchen with subtle Asian influences.
Mid-sized arts and crafts single-wall ceramic tile eat-in kitchen photo in Detroit with an undermount sink, flat-panel cabinets, dark wood cabinets, granite countertops, white backsplash, stone tile backsplash, stainless steel appliances and an island
Mid-sized arts and crafts single-wall ceramic tile eat-in kitchen photo in Detroit with an undermount sink, flat-panel cabinets, dark wood cabinets, granite countertops, white backsplash, stone tile backsplash, stainless steel appliances and an island
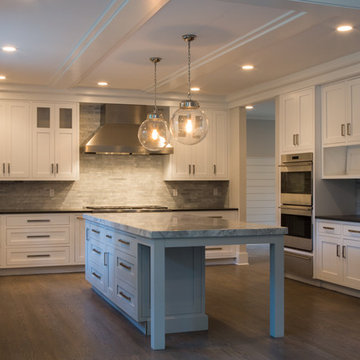
Carrie Perkins - photographer
Large trendy u-shaped medium tone wood floor eat-in kitchen photo in New York with a farmhouse sink, flat-panel cabinets, white cabinets, granite countertops, gray backsplash, stone tile backsplash, stainless steel appliances and an island
Large trendy u-shaped medium tone wood floor eat-in kitchen photo in New York with a farmhouse sink, flat-panel cabinets, white cabinets, granite countertops, gray backsplash, stone tile backsplash, stainless steel appliances and an island
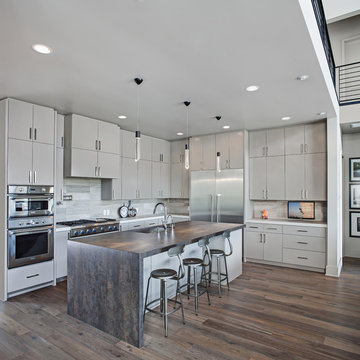
Inspiration for a mid-sized contemporary l-shaped dark wood floor and brown floor open concept kitchen remodel in Austin with an undermount sink, flat-panel cabinets, gray cabinets, solid surface countertops, white backsplash, stone tile backsplash, stainless steel appliances and an island
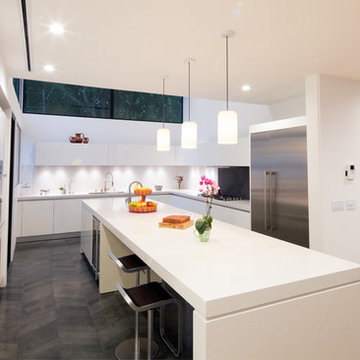
Alloi
Inspiration for a large modern u-shaped painted wood floor eat-in kitchen remodel in Los Angeles with an undermount sink, flat-panel cabinets, white cabinets, solid surface countertops, white backsplash, stone tile backsplash, stainless steel appliances and an island
Inspiration for a large modern u-shaped painted wood floor eat-in kitchen remodel in Los Angeles with an undermount sink, flat-panel cabinets, white cabinets, solid surface countertops, white backsplash, stone tile backsplash, stainless steel appliances and an island
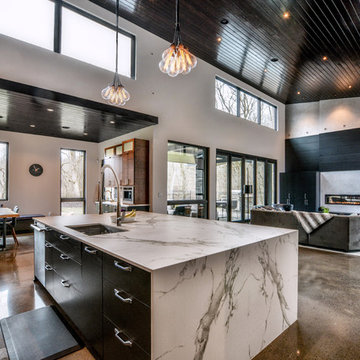
Open concept kitchen - huge modern l-shaped concrete floor open concept kitchen idea in Other with a double-bowl sink, flat-panel cabinets, medium tone wood cabinets, quartz countertops, gray backsplash, stone tile backsplash, stainless steel appliances and an island
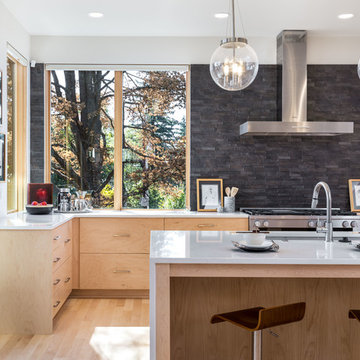
Trendy light wood floor and beige floor kitchen photo in Portland with flat-panel cabinets, light wood cabinets, black backsplash, stone tile backsplash and an island
Kitchen with Flat-Panel Cabinets and Stone Tile Backsplash Ideas

Adrián Gregorutti
Example of a classic single-wall concrete floor eat-in kitchen design in San Francisco with an undermount sink, flat-panel cabinets, green cabinets, limestone countertops, multicolored backsplash, stone tile backsplash and stainless steel appliances
Example of a classic single-wall concrete floor eat-in kitchen design in San Francisco with an undermount sink, flat-panel cabinets, green cabinets, limestone countertops, multicolored backsplash, stone tile backsplash and stainless steel appliances
3





