Kitchen with Flat-Panel Cabinets and Stone Tile Backsplash Ideas
Refine by:
Budget
Sort by:Popular Today
21 - 40 of 10,497 photos
Item 1 of 3
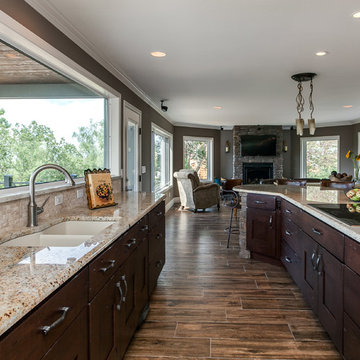
Gorgeous Kitchen Remodel in Parker -
This gorgeous home in the Pinery includes a center island eating space, glass backsplash tile,dark distressed wood cabinets, granite countertops with banks of windows open to the beautiful pine and aspen lot in Douglas County Colorado. Explore the photos and let us know if you have any questions.
JM Kitchen & Bath by Paul Preister at the Castle Rock showroom. #JMKB

A partial remodel of a Marin ranch home, this residence was designed to highlight the incredible views outside its walls. The husband, an avid chef, requested the kitchen be a joyful space that supported his love of cooking. High ceilings, an open floor plan, and new hardware create a warm, comfortable atmosphere. With the concept that “less is more,” we focused on the orientation of each room and the introduction of clean-lined furnishings to highlight the view rather than the decor, while statement lighting, pillows, and textures added a punch to each space.
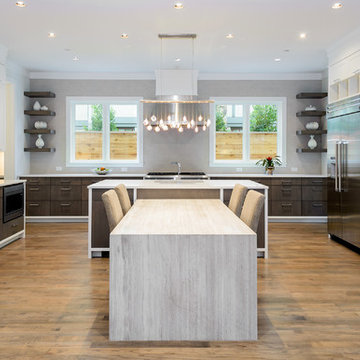
Eat-in kitchen - large contemporary u-shaped medium tone wood floor eat-in kitchen idea in Dallas with a double-bowl sink, flat-panel cabinets, dark wood cabinets, gray backsplash, stone tile backsplash, stainless steel appliances, two islands and solid surface countertops

© Deborah Scannell Photography
Small elegant u-shaped medium tone wood floor eat-in kitchen photo in Charlotte with a single-bowl sink, flat-panel cabinets, white cabinets, granite countertops, beige backsplash, stone tile backsplash, stainless steel appliances and a peninsula
Small elegant u-shaped medium tone wood floor eat-in kitchen photo in Charlotte with a single-bowl sink, flat-panel cabinets, white cabinets, granite countertops, beige backsplash, stone tile backsplash, stainless steel appliances and a peninsula
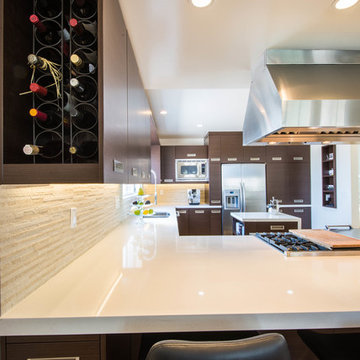
Bogdan Tomalevski
Eat-in kitchen - mid-sized modern u-shaped light wood floor eat-in kitchen idea in Los Angeles with a double-bowl sink, flat-panel cabinets, medium tone wood cabinets, quartz countertops, beige backsplash, stone tile backsplash, stainless steel appliances and an island
Eat-in kitchen - mid-sized modern u-shaped light wood floor eat-in kitchen idea in Los Angeles with a double-bowl sink, flat-panel cabinets, medium tone wood cabinets, quartz countertops, beige backsplash, stone tile backsplash, stainless steel appliances and an island
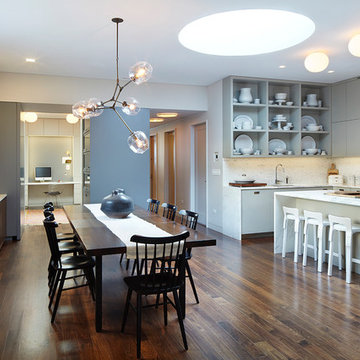
Kitchen and Dining Room.
Example of a large minimalist l-shaped medium tone wood floor kitchen design in New York with an undermount sink, flat-panel cabinets, marble countertops, stone tile backsplash, stainless steel appliances, an island and gray cabinets
Example of a large minimalist l-shaped medium tone wood floor kitchen design in New York with an undermount sink, flat-panel cabinets, marble countertops, stone tile backsplash, stainless steel appliances, an island and gray cabinets
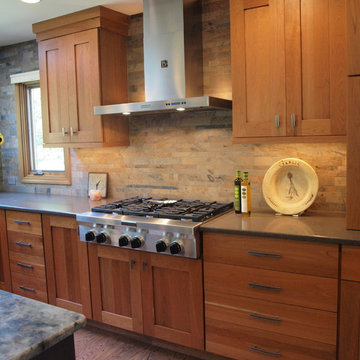
The natural backsplash tile in this contemporary kitchen adds visual interest as well as height to the space by going to the ceiling. The combination of colors and design elements also add textural details to the kitchen. The tall cabinetry and range hood with the stainless steel chimney also add visual height to the space and draw attention upward.
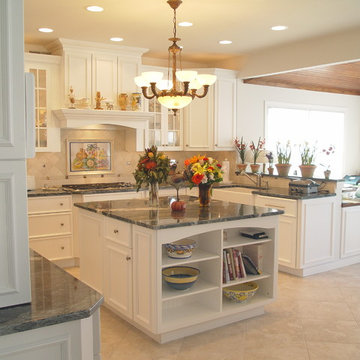
Mid-sized elegant u-shaped ceramic tile eat-in kitchen photo in New York with a farmhouse sink, flat-panel cabinets, white cabinets, granite countertops, beige backsplash, stone tile backsplash, stainless steel appliances and an island
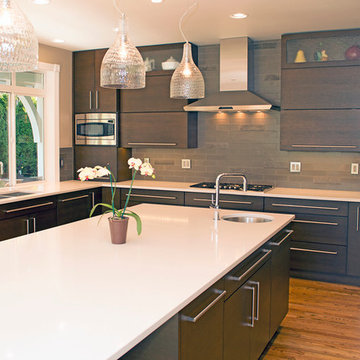
S. Berry
Eat-in kitchen - large modern u-shaped medium tone wood floor eat-in kitchen idea in Seattle with an undermount sink, flat-panel cabinets, dark wood cabinets, quartz countertops, gray backsplash, stone tile backsplash, paneled appliances and an island
Eat-in kitchen - large modern u-shaped medium tone wood floor eat-in kitchen idea in Seattle with an undermount sink, flat-panel cabinets, dark wood cabinets, quartz countertops, gray backsplash, stone tile backsplash, paneled appliances and an island
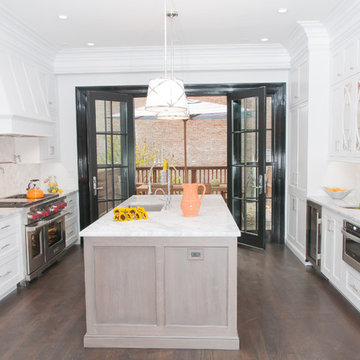
1896 Brownstone semi gut renovation, upgrade Unico HVAC system, steel beam over doorway, inswing doors outswing screen doors, Shade pocket above high gloss black trim under crown moulding, hood vents to rear, pot filler with extended arm for 48" wide wolf stove, panel system to conceal sub zero refrigerator. 5" wide white oak rift cut, finished in matte. lighted glass cabinets, led under cabinets lighting
Marcello D'Aureli

Full scale renovation in Santa Monica, CA. Before the renovation, this home was a dated, closed off space that had no flow. A wall was removed in the kitchen to create an open and inviting floor plan. All new interior shell details were selected by Kimberly Demmy Design - as well as all the furnishing that finished off the space. The end result was a polished space that encapsulated the full potential of this home.
Suzanna Scott Photography
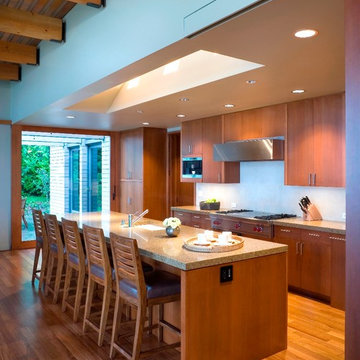
Tim Bies
Inspiration for a mid-sized contemporary galley medium tone wood floor open concept kitchen remodel in Seattle with an undermount sink, flat-panel cabinets, medium tone wood cabinets, granite countertops, white backsplash, stone tile backsplash, stainless steel appliances and an island
Inspiration for a mid-sized contemporary galley medium tone wood floor open concept kitchen remodel in Seattle with an undermount sink, flat-panel cabinets, medium tone wood cabinets, granite countertops, white backsplash, stone tile backsplash, stainless steel appliances and an island
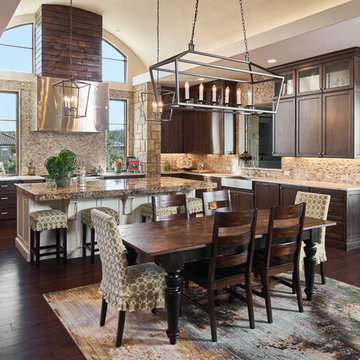
Inspiration for a large mediterranean u-shaped dark wood floor and brown floor eat-in kitchen remodel in Austin with a farmhouse sink, flat-panel cabinets, dark wood cabinets, granite countertops, beige backsplash, stone tile backsplash, stainless steel appliances and an island

Open concept kitchen - huge traditional u-shaped limestone floor open concept kitchen idea in Atlanta with an undermount sink, flat-panel cabinets, beige cabinets, granite countertops, brown backsplash, stone tile backsplash, paneled appliances and an island
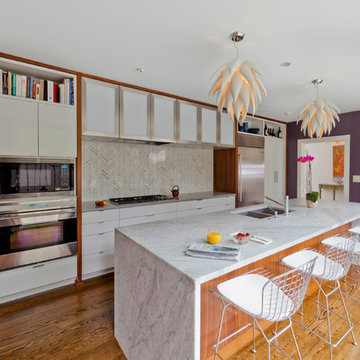
Jim Schmid Photography
Enclosed kitchen - modern galley enclosed kitchen idea in Charlotte with a double-bowl sink, flat-panel cabinets, white cabinets, white backsplash, stone tile backsplash and stainless steel appliances
Enclosed kitchen - modern galley enclosed kitchen idea in Charlotte with a double-bowl sink, flat-panel cabinets, white cabinets, white backsplash, stone tile backsplash and stainless steel appliances

A compact yet comfortable kitchen allows for a range of seating options and interaction. Clean lines and design allow the space to be seen as either a beautiful kitchen or as part of the art landscape of the house.
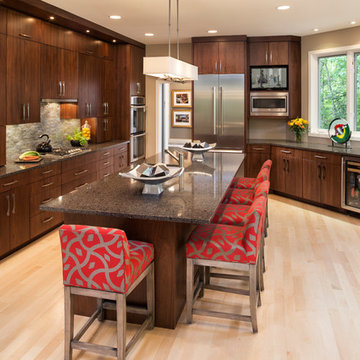
Builder: John Kraemer & Sons | Architect: Sharratt Design | Interior Design: Romens Interiors | Photography: Landmark Photography
Example of a trendy light wood floor kitchen design in Minneapolis with a drop-in sink, flat-panel cabinets, medium tone wood cabinets, quartzite countertops, gray backsplash, stone tile backsplash, stainless steel appliances and an island
Example of a trendy light wood floor kitchen design in Minneapolis with a drop-in sink, flat-panel cabinets, medium tone wood cabinets, quartzite countertops, gray backsplash, stone tile backsplash, stainless steel appliances and an island
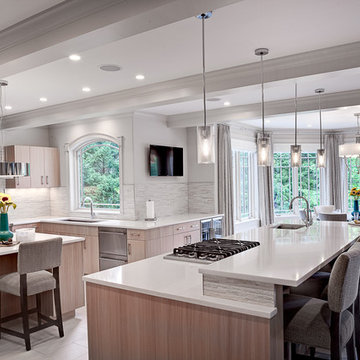
The challenge with this project was to transform a very traditional house into something more modern and suited to the lifestyle of a young couple just starting a new family. We achieved this by lightening the overall color palette with soft grays and neutrals. Then we replaced the traditional dark colored wood and tile flooring with lighter wide plank hardwood and stone floors. Next we redesigned the kitchen into a more workable open plan and used top of the line professional level appliances and light pigmented oil stained oak cabinetry. Finally we painted the heavily carved stained wood moldings and library and den cabinetry with a fresh coat of soft pale light reflecting gloss paint.
Photographer: James Koch
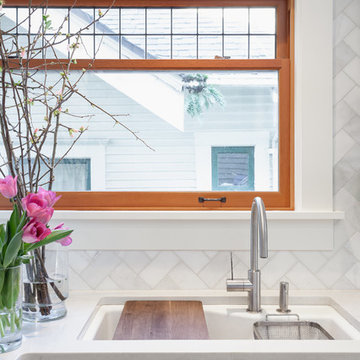
Julie Mannell Photography
Mid-sized mid-century modern l-shaped medium tone wood floor eat-in kitchen photo in Seattle with an undermount sink, flat-panel cabinets, medium tone wood cabinets, quartz countertops, white backsplash, stone tile backsplash, stainless steel appliances and a peninsula
Mid-sized mid-century modern l-shaped medium tone wood floor eat-in kitchen photo in Seattle with an undermount sink, flat-panel cabinets, medium tone wood cabinets, quartz countertops, white backsplash, stone tile backsplash, stainless steel appliances and a peninsula
Kitchen with Flat-Panel Cabinets and Stone Tile Backsplash Ideas
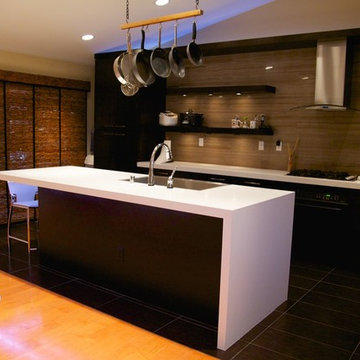
Aaron Vry
Inspiration for a mid-sized modern l-shaped porcelain tile open concept kitchen remodel in Las Vegas with a farmhouse sink, flat-panel cabinets, dark wood cabinets, quartz countertops, gray backsplash, stone tile backsplash, stainless steel appliances and an island
Inspiration for a mid-sized modern l-shaped porcelain tile open concept kitchen remodel in Las Vegas with a farmhouse sink, flat-panel cabinets, dark wood cabinets, quartz countertops, gray backsplash, stone tile backsplash, stainless steel appliances and an island
2





