Kitchen with White Cabinets and Metal Backsplash Ideas
Refine by:
Budget
Sort by:Popular Today
61 - 80 of 3,370 photos
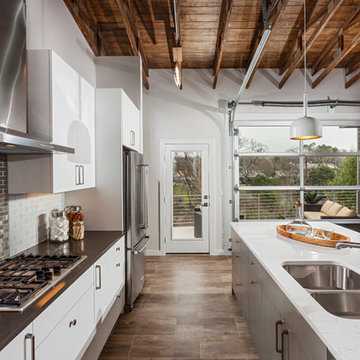
Trendy brown floor kitchen photo in Austin with a double-bowl sink, flat-panel cabinets, white cabinets, gray backsplash, metal backsplash, stainless steel appliances and an island

Open concept kitchen - huge transitional u-shaped light wood floor and beige floor open concept kitchen idea in Other with a farmhouse sink, recessed-panel cabinets, white cabinets, granite countertops, metallic backsplash, metal backsplash, stainless steel appliances, an island and multicolored countertops
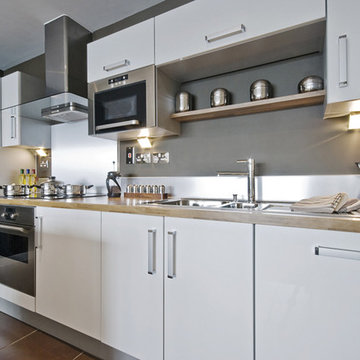
Fabuwood Cabinetry
Mid-sized minimalist single-wall ceramic tile and brown floor enclosed kitchen photo in Other with flat-panel cabinets, white cabinets, wood countertops, metal backsplash, stainless steel appliances, a drop-in sink and no island
Mid-sized minimalist single-wall ceramic tile and brown floor enclosed kitchen photo in Other with flat-panel cabinets, white cabinets, wood countertops, metal backsplash, stainless steel appliances, a drop-in sink and no island
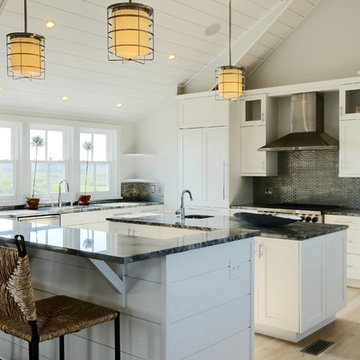
Open concept kitchen with views of the Atlantic ocean
Large beach style light wood floor open concept kitchen photo in Other with an undermount sink, shaker cabinets, white cabinets, marble countertops, metallic backsplash, metal backsplash, stainless steel appliances and two islands
Large beach style light wood floor open concept kitchen photo in Other with an undermount sink, shaker cabinets, white cabinets, marble countertops, metallic backsplash, metal backsplash, stainless steel appliances and two islands
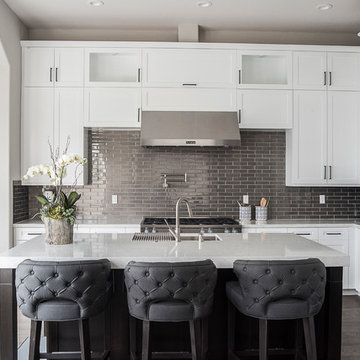
Design by 27 Diamonds Interior Design
www.27diamonds.com
Mid-sized transitional l-shaped dark wood floor kitchen photo in Orange County with an undermount sink, shaker cabinets, white cabinets, quartz countertops, stainless steel appliances, an island, white countertops, metallic backsplash and metal backsplash
Mid-sized transitional l-shaped dark wood floor kitchen photo in Orange County with an undermount sink, shaker cabinets, white cabinets, quartz countertops, stainless steel appliances, an island, white countertops, metallic backsplash and metal backsplash
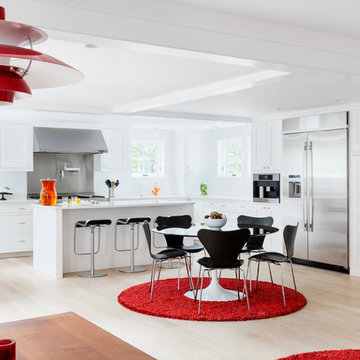
Greg Premru Photography
Open concept kitchen - contemporary l-shaped open concept kitchen idea in Boston with white cabinets, metallic backsplash, metal backsplash and stainless steel appliances
Open concept kitchen - contemporary l-shaped open concept kitchen idea in Boston with white cabinets, metallic backsplash, metal backsplash and stainless steel appliances
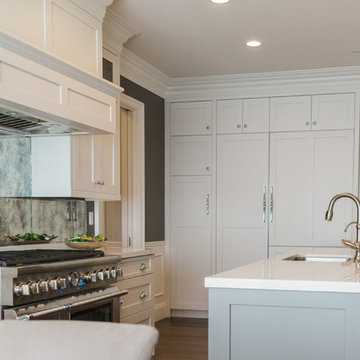
Inspiration for a large transitional l-shaped medium tone wood floor open concept kitchen remodel in San Francisco with an undermount sink, shaker cabinets, white cabinets, quartz countertops, metallic backsplash, metal backsplash, stainless steel appliances and an island
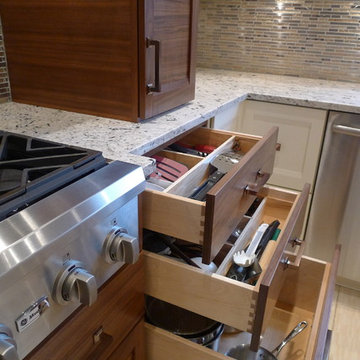
This kitchen was totally transformed from the existing floor plan. I used a mix of horizontal walnut grain with painted cabinets. A huge amount of storage in all the drawers as well in the doors of the cooker hood and a little bread storage pull out that is usually wasted space. My signature corner drawers this time just having 2 drawers as i wanted a 2 drawer look all around the perimeter.You will see i even made the sink doors "look" like 2 drawers. There is a designated cooking area which my client loves with all his knives/spices/utensils etc all around him. I reduced the depth of the cabinets on one side to still allow for my magic number pass through space, this area has pocket doors that hold appliances keeping them hidden but accessible. My clients are thrilled with the finished look.
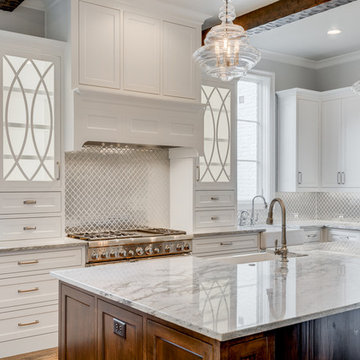
This home was designed and built with a traditional exterior with a modern feel interior to keep the house more transitional.
Enclosed kitchen - mid-sized transitional single-wall dark wood floor enclosed kitchen idea in Dallas with a farmhouse sink, white cabinets, granite countertops, metal backsplash, stainless steel appliances, an island, recessed-panel cabinets and metallic backsplash
Enclosed kitchen - mid-sized transitional single-wall dark wood floor enclosed kitchen idea in Dallas with a farmhouse sink, white cabinets, granite countertops, metal backsplash, stainless steel appliances, an island, recessed-panel cabinets and metallic backsplash
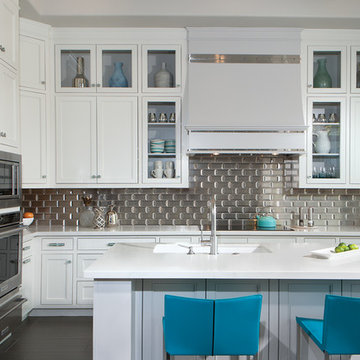
Kitchen
Example of a transitional ceramic tile and gray floor eat-in kitchen design in Phoenix with an undermount sink, shaker cabinets, white cabinets, quartz countertops, metallic backsplash, metal backsplash, stainless steel appliances, an island and white countertops
Example of a transitional ceramic tile and gray floor eat-in kitchen design in Phoenix with an undermount sink, shaker cabinets, white cabinets, quartz countertops, metallic backsplash, metal backsplash, stainless steel appliances, an island and white countertops
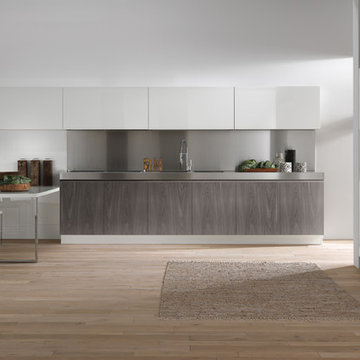
Eat-in kitchen - large modern u-shaped light wood floor eat-in kitchen idea in Detroit with a double-bowl sink, flat-panel cabinets, white cabinets, stainless steel countertops, metal backsplash, paneled appliances and a peninsula
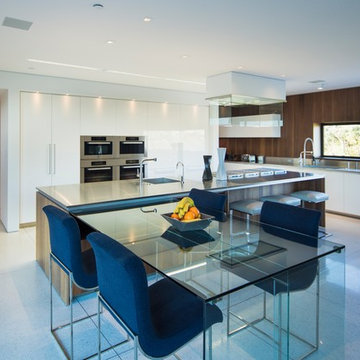
Steve Lerum
Large trendy l-shaped porcelain tile and white floor open concept kitchen photo in Orange County with an island, an undermount sink, flat-panel cabinets, white cabinets, stainless steel countertops, metallic backsplash, metal backsplash and stainless steel appliances
Large trendy l-shaped porcelain tile and white floor open concept kitchen photo in Orange County with an island, an undermount sink, flat-panel cabinets, white cabinets, stainless steel countertops, metallic backsplash, metal backsplash and stainless steel appliances
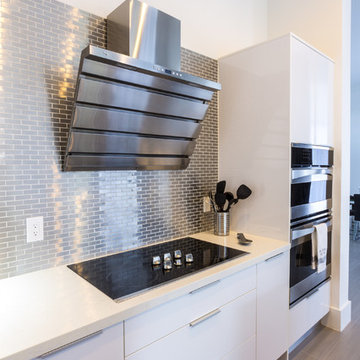
Large minimalist l-shaped porcelain tile eat-in kitchen photo in Miami with a double-bowl sink, flat-panel cabinets, white cabinets, quartz countertops, metallic backsplash, metal backsplash, stainless steel appliances and an island

Ornare kitchen and Breakfast room
Example of a large 1950s u-shaped light wood floor and beige floor eat-in kitchen design in Dallas with flat-panel cabinets, white cabinets, quartz countertops, beige backsplash, metal backsplash, paneled appliances, an island and white countertops
Example of a large 1950s u-shaped light wood floor and beige floor eat-in kitchen design in Dallas with flat-panel cabinets, white cabinets, quartz countertops, beige backsplash, metal backsplash, paneled appliances, an island and white countertops
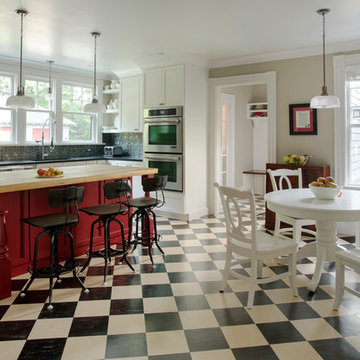
The team at Cummings Architects is often approached to enhance an otherwise wonderful home by designing a custom kitchen that is both beautiful and functional. Located near Patton Park in Hamilton Massachusetts this charming Victorian had a dated kitchen, mudroom, and waning entry hall that seemed out of place and certainly weren’t providing the owners with the kind of space and atmosphere they wanted. At their initial visit, Mathew made mental sketches of the immediate possibilities – an open, friendly kitchen concept with bright windows to provide a seamless connection to the exterior yard spaces. As the design evolved, additional details were added such as a spacious pantry that tucks smartly under the stair landing and accommodates an impressive collection of culinary supplies. In addition, the front entry, formerly a rather dark and dreary space, was opened up and is now a light-filled hall that welcomes visitors warmly, while maintaining the charm of the original Victorian fabric.
Photo By Eric Roth
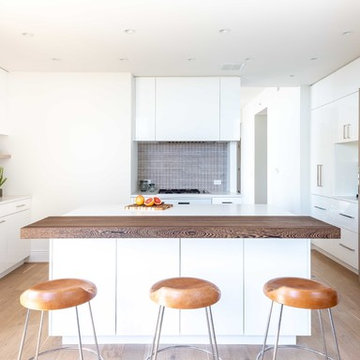
Reston, Virginia Contemporary Kitchen
#SarahTurner4JenniferGilmer
http://www.gilmerkitchens.com/
Photography by Keith Miller of Keiana Interiors
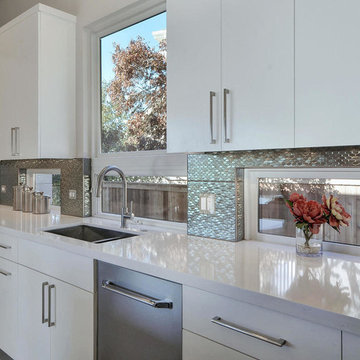
Inspiration for a large contemporary l-shaped porcelain tile eat-in kitchen remodel in Austin with an undermount sink, flat-panel cabinets, white cabinets, quartz countertops, metallic backsplash, metal backsplash, stainless steel appliances and an island
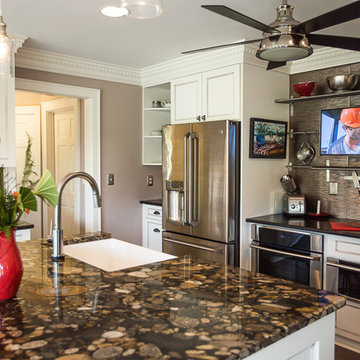
This kitchen was rebuilt to restore the vintage 1950's feel as well as accommodate a large family who cooks a lot. They wanted an eat in kitchen, plenty of prep-space for everyone to cook. A television, warming drawer, built in trash and separate areas for each part of cooking and 86 square feet of counter space maximized the space and views for this high use kitchen. A high output stove and open shelving for the chef with convenient access to the sink, fridge and trash make it a cook's dream. A touchless faucet and under-mount microwave make this a kid friendly kitchen as well. A window seat was installed for the pet. The neutral color pallet lends itself to color and accent changes year round or as styles change.
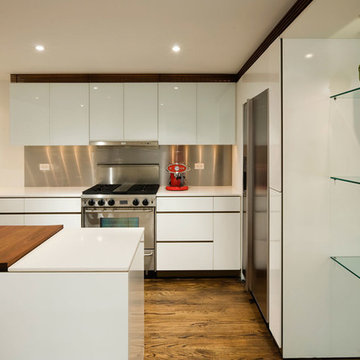
Mid-sized trendy u-shaped medium tone wood floor and brown floor open concept kitchen photo in New York with a double-bowl sink, flat-panel cabinets, white cabinets, solid surface countertops, metallic backsplash, metal backsplash, stainless steel appliances and a peninsula
Kitchen with White Cabinets and Metal Backsplash Ideas
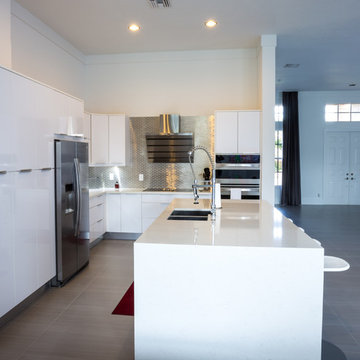
Example of a large minimalist l-shaped porcelain tile eat-in kitchen design in Miami with a double-bowl sink, flat-panel cabinets, white cabinets, quartz countertops, metallic backsplash, metal backsplash, stainless steel appliances and an island
4





