Kitchen with White Cabinets and Metal Backsplash Ideas
Refine by:
Budget
Sort by:Popular Today
41 - 60 of 3,370 photos

Architect - Scott Tulay, AIA
Contractor-Roger Clark
Cabinetry-Jim Picardi
Kitchen - mid-sized transitional l-shaped slate floor kitchen idea in Boston with a farmhouse sink, recessed-panel cabinets, white cabinets, granite countertops, metallic backsplash, metal backsplash, stainless steel appliances and a peninsula
Kitchen - mid-sized transitional l-shaped slate floor kitchen idea in Boston with a farmhouse sink, recessed-panel cabinets, white cabinets, granite countertops, metallic backsplash, metal backsplash, stainless steel appliances and a peninsula
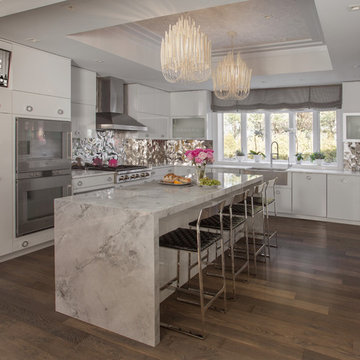
Eric Roth Photography
Example of a huge trendy u-shaped medium tone wood floor eat-in kitchen design in Boston with a farmhouse sink, flat-panel cabinets, white cabinets, marble countertops, metallic backsplash, metal backsplash, stainless steel appliances and an island
Example of a huge trendy u-shaped medium tone wood floor eat-in kitchen design in Boston with a farmhouse sink, flat-panel cabinets, white cabinets, marble countertops, metallic backsplash, metal backsplash, stainless steel appliances and an island
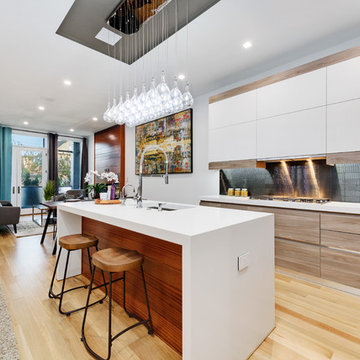
Open concept kitchen - contemporary galley light wood floor and beige floor open concept kitchen idea in Chicago with an undermount sink, flat-panel cabinets, white cabinets, metallic backsplash, metal backsplash, paneled appliances, an island and white countertops
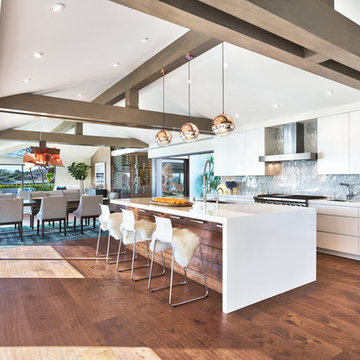
Example of a large trendy galley medium tone wood floor open concept kitchen design in Orange County with a single-bowl sink, flat-panel cabinets, white cabinets, solid surface countertops, metallic backsplash, metal backsplash, stainless steel appliances and an island
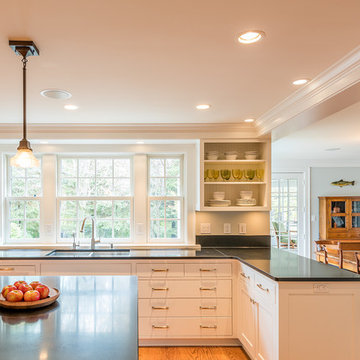
Morgan Sheff
Example of a large classic u-shaped light wood floor eat-in kitchen design in Minneapolis with an undermount sink, white cabinets, paneled appliances, an island, shaker cabinets, quartz countertops, metallic backsplash and metal backsplash
Example of a large classic u-shaped light wood floor eat-in kitchen design in Minneapolis with an undermount sink, white cabinets, paneled appliances, an island, shaker cabinets, quartz countertops, metallic backsplash and metal backsplash
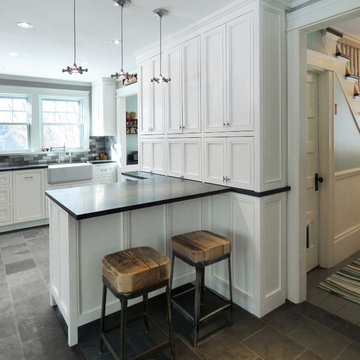
Eat-in kitchen - mid-sized transitional l-shaped slate floor eat-in kitchen idea in Boston with a farmhouse sink, raised-panel cabinets, white cabinets, granite countertops, metallic backsplash, metal backsplash, stainless steel appliances and an island
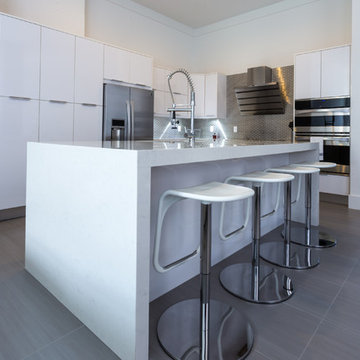
Example of a large minimalist l-shaped porcelain tile eat-in kitchen design in Miami with a double-bowl sink, flat-panel cabinets, white cabinets, quartz countertops, metallic backsplash, metal backsplash, stainless steel appliances and an island
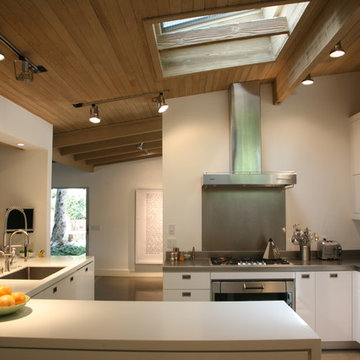
Inspiration for a mid-sized mid-century modern u-shaped light wood floor enclosed kitchen remodel in Los Angeles with an undermount sink, flat-panel cabinets, white cabinets, stainless steel countertops, gray backsplash, metal backsplash, stainless steel appliances and a peninsula
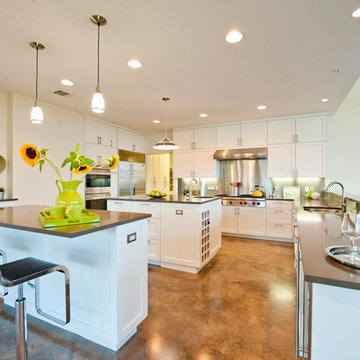
Blue Horse Building + Design // Architect Loop Design
Inspiration for a large contemporary u-shaped concrete floor kitchen pantry remodel in Austin with an undermount sink, recessed-panel cabinets, white cabinets, quartz countertops, metallic backsplash, metal backsplash, stainless steel appliances and two islands
Inspiration for a large contemporary u-shaped concrete floor kitchen pantry remodel in Austin with an undermount sink, recessed-panel cabinets, white cabinets, quartz countertops, metallic backsplash, metal backsplash, stainless steel appliances and two islands

Each aspect of the space possesses its own utility while blending seamlessly with the home. From the solid, white glass countertops that enhance the clean lines created by the acrylic and stainless steel cabinetry and appliances, to the sculpturesque Convivium hood, each detail adds beauty and functionality to the home.
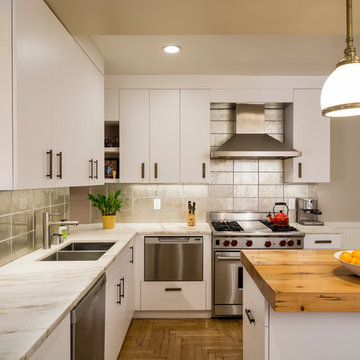
Eric Soltan Photography
Inspiration for a transitional u-shaped medium tone wood floor eat-in kitchen remodel in New York with a double-bowl sink, flat-panel cabinets, white cabinets, wood countertops, metallic backsplash, metal backsplash, stainless steel appliances and an island
Inspiration for a transitional u-shaped medium tone wood floor eat-in kitchen remodel in New York with a double-bowl sink, flat-panel cabinets, white cabinets, wood countertops, metallic backsplash, metal backsplash, stainless steel appliances and an island
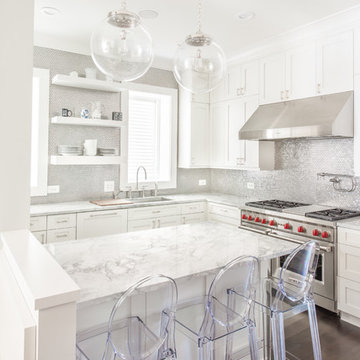
Visual Etiquette
Inspiration for a mid-sized transitional l-shaped dark wood floor open concept kitchen remodel in Chicago with a double-bowl sink, shaker cabinets, white cabinets, quartzite countertops, metallic backsplash, metal backsplash, stainless steel appliances and a peninsula
Inspiration for a mid-sized transitional l-shaped dark wood floor open concept kitchen remodel in Chicago with a double-bowl sink, shaker cabinets, white cabinets, quartzite countertops, metallic backsplash, metal backsplash, stainless steel appliances and a peninsula
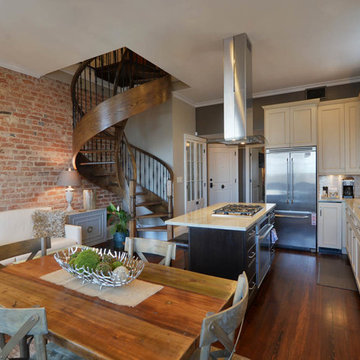
Example of a mid-sized classic l-shaped dark wood floor open concept kitchen design in New Orleans with an undermount sink, stainless steel appliances, an island, shaker cabinets, white cabinets, marble countertops, metallic backsplash and metal backsplash
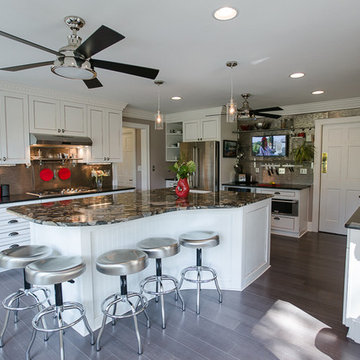
This kitchen was rebuilt to restore the vintage 1950's feel as well as accommodate a large family who cooks a lot. They wanted an eat in kitchen, plenty of prep-space for everyone to cook. A television, warming drawer, built in trash and separate areas for each part of cooking and 86 square feet of counter space maximized the space and views for this high use kitchen. A touchless faucet and under-mount microwave make this a kid friendly kitchen as well. A window seat was installed for the pet as well. The neutral color pallet lends itself to color and accent changes year round or as styles change.
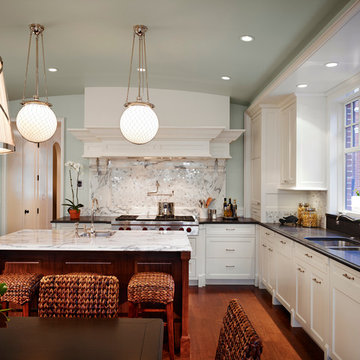
Designed and built in conjunction with Freemont #2, this home pays homage to surrounding architecture, including that of St. James Lutheran Church. The home is comprised of stately, well-proportioned rooms; significant architectural detailing; appropriate spaces for today's active family; and sophisticated wiring to service any HD video, audio, lighting, HVAC and / or security needs.
The focal point of the first floor is the sweeping curved staircase, ascending through all three floors of the home and topped with skylights. Surrounding this staircase on the main floor are the formal living and dining rooms, as well as the beautifully-detailed Butler's Pantry. A gourmet kitchen and great room, designed to receive considerable eastern light, is at the rear of the house, connected to the lower level family room by a rear staircase.
Four bedrooms (two en-suite) make up the second floor, with a fifth bedroom on the third floor and a sixth bedroom in the lower level. A third floor recreation room is at the top of the staircase, adjacent to the 400SF roof deck.
A connected, heated garage is accessible from the rear staircase of the home, as well as the rear yard and garage roof deck.
This home went under contract after being on the MLS for one day.
Steve Hall, Hedrich Blessing
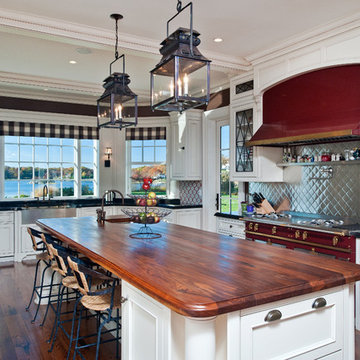
Example of a large classic u-shaped medium tone wood floor and brown floor kitchen design in New York with a farmhouse sink, recessed-panel cabinets, white cabinets, granite countertops, metallic backsplash, colored appliances, metal backsplash and an island
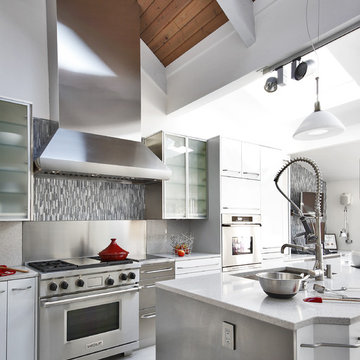
Example of a large trendy single-wall concrete floor enclosed kitchen design in Dallas with a farmhouse sink, metallic backsplash, metal backsplash, stainless steel appliances, an island, flat-panel cabinets, white cabinets and granite countertops
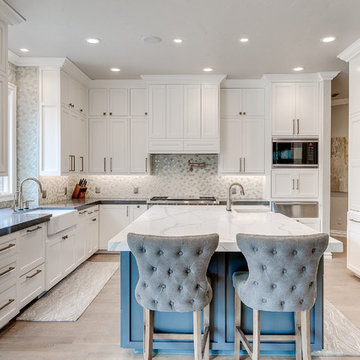
Large transitional l-shaped light wood floor enclosed kitchen photo in Nashville with a farmhouse sink, recessed-panel cabinets, white cabinets, quartz countertops, gray backsplash, metal backsplash, stainless steel appliances and an island
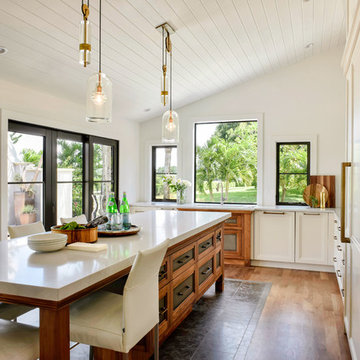
Ken Hayden Photography
Open concept kitchen - large contemporary l-shaped medium tone wood floor and brown floor open concept kitchen idea in Seattle with a single-bowl sink, recessed-panel cabinets, white cabinets, quartzite countertops, metallic backsplash, metal backsplash, paneled appliances, an island and white countertops
Open concept kitchen - large contemporary l-shaped medium tone wood floor and brown floor open concept kitchen idea in Seattle with a single-bowl sink, recessed-panel cabinets, white cabinets, quartzite countertops, metallic backsplash, metal backsplash, paneled appliances, an island and white countertops
Kitchen with White Cabinets and Metal Backsplash Ideas
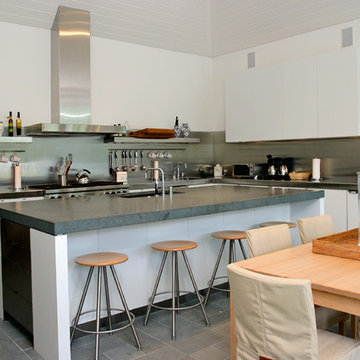
Inspiration for a mid-sized modern l-shaped cement tile floor eat-in kitchen remodel in Milwaukee with a drop-in sink, flat-panel cabinets, white cabinets, solid surface countertops, gray backsplash, metal backsplash, stainless steel appliances and an island
3





