Kitchen with Wood Countertops and Quartzite Countertops Ideas
Refine by:
Budget
Sort by:Popular Today
221 - 240 of 212,307 photos
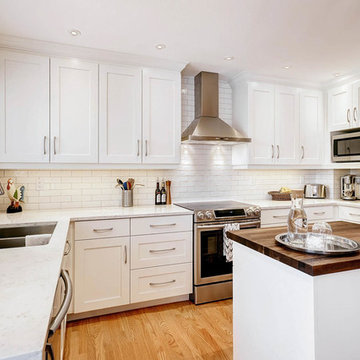
Kitchen - mid-sized contemporary u-shaped light wood floor kitchen idea in Denver with wood countertops, white backsplash, subway tile backsplash, an island, an undermount sink, shaker cabinets, white cabinets and stainless steel appliances

Example of a large cottage u-shaped laminate floor and vaulted ceiling open concept kitchen design in Portland with a farmhouse sink, shaker cabinets, medium tone wood cabinets, quartzite countertops, white backsplash, ceramic backsplash, stainless steel appliances, an island and white countertops

When we drove out to Mukilteo for our initial consultation, we immediately fell in love with this house. With its tall ceilings, eclectic mix of wood, glass and steel, and gorgeous view of the Puget Sound, we quickly nicknamed this project "The Mukilteo Gem". Our client, a cook and baker, did not like her existing kitchen. The main points of issue were short runs of available counter tops, lack of storage and shortage of light. So, we were called in to implement some big, bold ideas into a small footprint kitchen with big potential. We completely changed the layout of the room by creating a tall, built-in storage wall and a continuous u-shape counter top. Early in the project, we took inventory of every item our clients wanted to store in the kitchen and ensured that every spoon, gadget, or bowl would have a dedicated "home" in their new kitchen. The finishes were meticulously selected to ensure continuity throughout the house. We also played with the color scheme to achieve a bold yet natural feel.This kitchen is a prime example of how color can be used to both make a statement and project peace and balance simultaneously. While busy at work on our client's kitchen improvement, we also updated the entry and gave the homeowner a modern laundry room with triple the storage space they originally had.
End result: ecstatic clients and a very happy design team. That's what we call a big success!
John Granen.
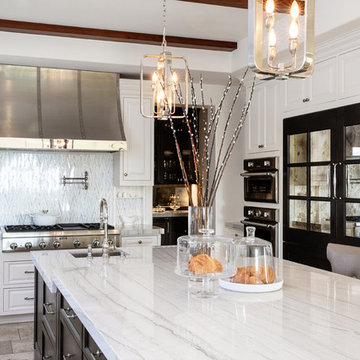
Photography: Jenny Siegwart
Inspiration for a large transitional travertine floor and beige floor kitchen remodel in San Diego with an undermount sink, beaded inset cabinets, white cabinets, quartzite countertops, white backsplash, marble backsplash, stainless steel appliances, an island and white countertops
Inspiration for a large transitional travertine floor and beige floor kitchen remodel in San Diego with an undermount sink, beaded inset cabinets, white cabinets, quartzite countertops, white backsplash, marble backsplash, stainless steel appliances, an island and white countertops

Brad Montgomery
Example of a large transitional l-shaped light wood floor and beige floor eat-in kitchen design in Salt Lake City with an undermount sink, recessed-panel cabinets, white cabinets, quartzite countertops, white backsplash, marble backsplash, paneled appliances, two islands and white countertops
Example of a large transitional l-shaped light wood floor and beige floor eat-in kitchen design in Salt Lake City with an undermount sink, recessed-panel cabinets, white cabinets, quartzite countertops, white backsplash, marble backsplash, paneled appliances, two islands and white countertops

Mid-sized transitional l-shaped medium tone wood floor and brown floor enclosed kitchen photo in New Orleans with a farmhouse sink, recessed-panel cabinets, gray cabinets, quartzite countertops, white backsplash, marble backsplash, stainless steel appliances, an island and white countertops

The Hidden Gem is a lake house nestled on a private lake in NJ. This house was taken down to the studs and rebuilt. The renovated kitchen is perfect for cooking and gathering. The nook holds a table with seating for 4 and is the perfect place for pancakes or afternoon tea.
The dining room has a wet with an Art TV in the center so no one will miss the game while eating Thanksgiving dinner.
The living room is a great spot to unwind at the end of the day. A gas fireplace with a reclaimed wood, live edge mantel is the focal point.
The bonus room over the garage is ideal for teenagers to gather and play video games or watch movies.
This house is light and airy and the summer sun floods in through all the windows. It's also cozy for brisk autumn nights and cooler spring days.

Inspiration for a transitional u-shaped medium tone wood floor, brown floor and exposed beam kitchen remodel in Dallas with recessed-panel cabinets, white cabinets, wood countertops, stainless steel appliances, an island and brown countertops

This design involved a renovation and expansion of the existing home. The result is to provide for a multi-generational legacy home. It is used as a communal spot for gathering both family and work associates for retreats. ADA compliant.
Photographer: Zeke Ruelas

TEAM
Architect: LDa Architecture & Interiors
Interior Design: LDa Architecture & Interiors
Photographer: Greg Premru Photography
Enclosed kitchen - mid-sized transitional u-shaped medium tone wood floor, vaulted ceiling and brown floor enclosed kitchen idea in Boston with recessed-panel cabinets, white cabinets, quartzite countertops, blue backsplash, glass tile backsplash, stainless steel appliances, an island and an undermount sink
Enclosed kitchen - mid-sized transitional u-shaped medium tone wood floor, vaulted ceiling and brown floor enclosed kitchen idea in Boston with recessed-panel cabinets, white cabinets, quartzite countertops, blue backsplash, glass tile backsplash, stainless steel appliances, an island and an undermount sink
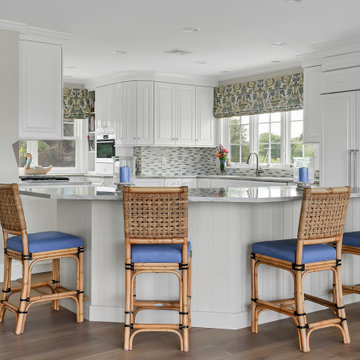
Example of a beach style u-shaped light wood floor kitchen design in Providence with raised-panel cabinets, white cabinets, quartzite countertops, multicolored backsplash, ceramic backsplash, paneled appliances, an island and white countertops
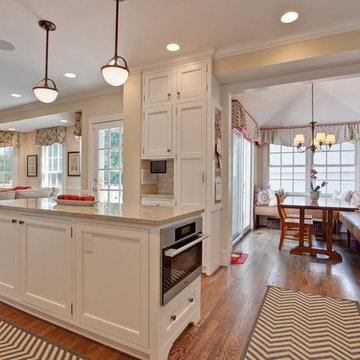
Elegant medium tone wood floor kitchen photo in Chicago with beaded inset cabinets, yellow cabinets, quartzite countertops, gray backsplash, marble backsplash and an island
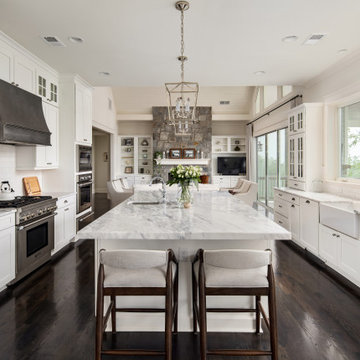
Stunning all white kitchen with quartz countertops. Open concept living.
Example of a mid-sized classic galley dark wood floor and brown floor eat-in kitchen design in Atlanta with a farmhouse sink, shaker cabinets, white cabinets, quartzite countertops, white backsplash, subway tile backsplash, stainless steel appliances, an island and white countertops
Example of a mid-sized classic galley dark wood floor and brown floor eat-in kitchen design in Atlanta with a farmhouse sink, shaker cabinets, white cabinets, quartzite countertops, white backsplash, subway tile backsplash, stainless steel appliances, an island and white countertops

Inspiration for a transitional l-shaped light wood floor and beige floor eat-in kitchen remodel in Cincinnati with an undermount sink, shaker cabinets, white cabinets, quartzite countertops, white backsplash, stone slab backsplash, an island, white countertops and paneled appliances
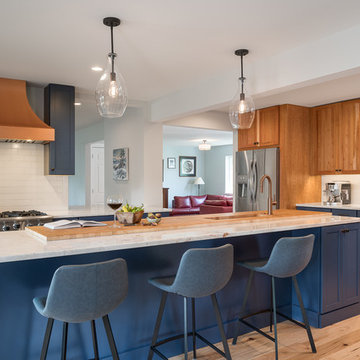
Large transitional l-shaped light wood floor eat-in kitchen photo in Burlington with an undermount sink, shaker cabinets, blue cabinets, quartzite countertops, white backsplash, porcelain backsplash, stainless steel appliances, an island and white countertops
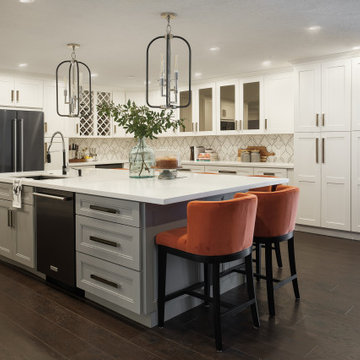
Large transitional l-shaped brown floor and dark wood floor open concept kitchen photo in Miami with shaker cabinets, white cabinets, quartzite countertops, white backsplash, ceramic backsplash, black appliances, an island, white countertops and an undermount sink
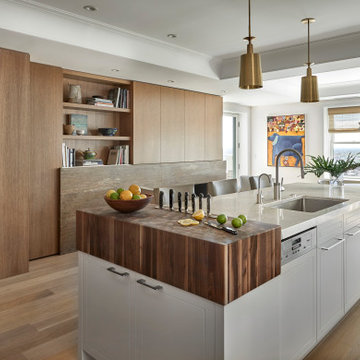
Eat-in kitchen - large transitional galley light wood floor and tray ceiling eat-in kitchen idea in Chicago with an undermount sink, quartzite countertops, beige backsplash, ceramic backsplash, paneled appliances, an island, beige countertops, flat-panel cabinets and medium tone wood cabinets

Beach style l-shaped medium tone wood floor, brown floor, exposed beam, shiplap ceiling and vaulted ceiling open concept kitchen photo in Other with an undermount sink, shaker cabinets, white cabinets, white backsplash, an island, black countertops, quartzite countertops, marble backsplash and paneled appliances
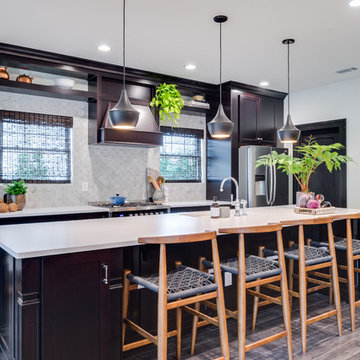
3 pendants over island xcustom wood floor xhardwood floor xmedium hardwood flooring xmedium hardwood floors xmedium wood floor xmedium wood flooring xmohawk flooring xMohawk floors xmohawk hardwood floor xMohawk Hardwood Flooring xmohawk wood floor xmohawk wood flooring xrustic medium floor xwood custom flooring xwood flooring xwooden floors x
Kitchen with Wood Countertops and Quartzite Countertops Ideas
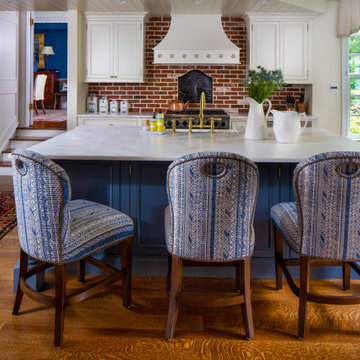
This kitchen island is finished in blue to contrast with the other off white cabinetry. A bridge faucet, farm sink, a black iron fireback with brick backsplash completes this country kitchen in Bucks Co. Pa.
12





