Kitchen with Wood Countertops and Two Islands Ideas
Refine by:
Budget
Sort by:Popular Today
21 - 40 of 1,410 photos
Item 1 of 3
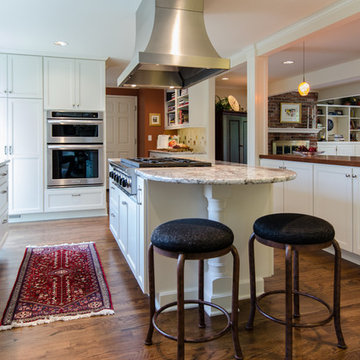
Co-Designer: Trisha Gaffney Interiors / Photographer: Jeff Beck Photography / Remodeler: Potter Construction
Example of a classic medium tone wood floor open concept kitchen design in Seattle with a double-bowl sink, recessed-panel cabinets, white cabinets, wood countertops, beige backsplash, stone tile backsplash, stainless steel appliances and two islands
Example of a classic medium tone wood floor open concept kitchen design in Seattle with a double-bowl sink, recessed-panel cabinets, white cabinets, wood countertops, beige backsplash, stone tile backsplash, stainless steel appliances and two islands
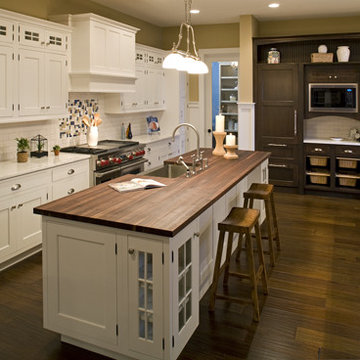
We used a mix of white and dark stain in this kitchen. The marble tops, butcher block, subway tile, traditional hardware and exposed hinges give this a classic style. Wall color is Sherwin Williams Cork Wedge.
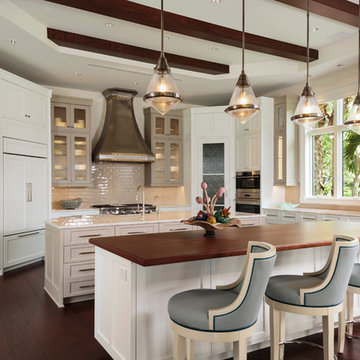
Transitional galley dark wood floor and brown floor kitchen photo in Miami with shaker cabinets, white cabinets, wood countertops, beige backsplash, subway tile backsplash, two islands and brown countertops
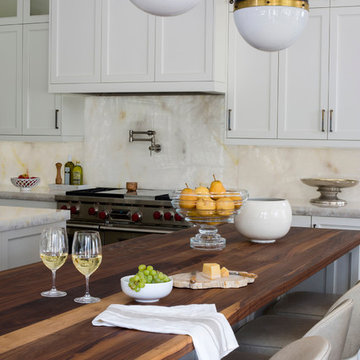
The second island was designed as an informal eating area and a spot for guests to gather in the large, open kitchen.
Heidi Zeiger
Inspiration for a mid-sized transitional l-shaped medium tone wood floor open concept kitchen remodel in Other with a single-bowl sink, shaker cabinets, white cabinets, wood countertops, white backsplash, stone slab backsplash, paneled appliances and two islands
Inspiration for a mid-sized transitional l-shaped medium tone wood floor open concept kitchen remodel in Other with a single-bowl sink, shaker cabinets, white cabinets, wood countertops, white backsplash, stone slab backsplash, paneled appliances and two islands
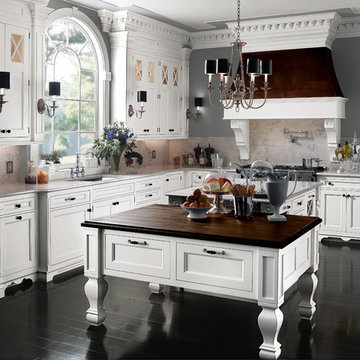
This is a lovely classy all white kitchen that can bring a smile to your face and make you feel right at home. This is the kind kitchen that makes the home.
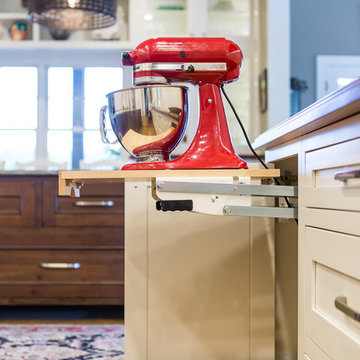
Example of a large arts and crafts u-shaped medium tone wood floor enclosed kitchen design in Miami with a single-bowl sink, beaded inset cabinets, white cabinets, wood countertops, white backsplash, ceramic backsplash, stainless steel appliances and two islands

Entertainers dream chef's kitchen - 1500 square feet of custom Wolf and Subzero appliances. The prep area features a butcher block T shaped island for tons of space. Open under the counter storage for easy access to pots and pans. Large 14 x 4 ft quartz topped island has bar seating on one side and plenty of serving space. The prep area features a butcher block T shaped island for tons of space. There are four sinks located throughout the kitchen for easy cleanup.
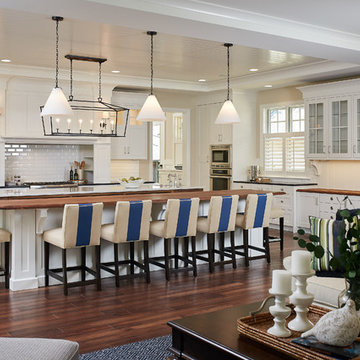
Ashley Avila Photography
Inspiration for a transitional l-shaped dark wood floor open concept kitchen remodel in Grand Rapids with shaker cabinets, white cabinets, wood countertops, white backsplash, subway tile backsplash, stainless steel appliances and two islands
Inspiration for a transitional l-shaped dark wood floor open concept kitchen remodel in Grand Rapids with shaker cabinets, white cabinets, wood countertops, white backsplash, subway tile backsplash, stainless steel appliances and two islands
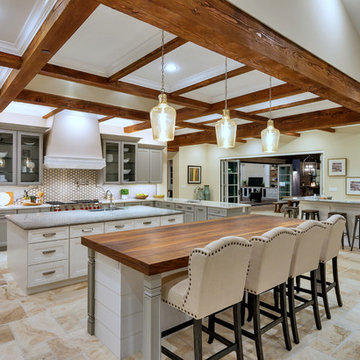
Example of a tuscan beige floor eat-in kitchen design in Phoenix with a single-bowl sink, recessed-panel cabinets, white cabinets, wood countertops, mosaic tile backsplash, stainless steel appliances, two islands and brown countertops
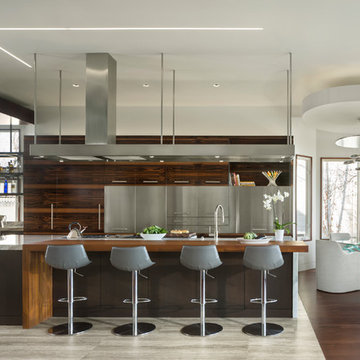
Large trendy porcelain tile and beige floor open concept kitchen photo in Other with a farmhouse sink, flat-panel cabinets, dark wood cabinets, paneled appliances, two islands, wood countertops and brown countertops
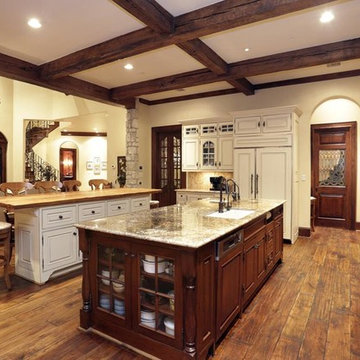
Example of a large classic l-shaped medium tone wood floor eat-in kitchen design in Houston with a farmhouse sink, raised-panel cabinets, dark wood cabinets, wood countertops, beige backsplash, mosaic tile backsplash, stainless steel appliances and two islands
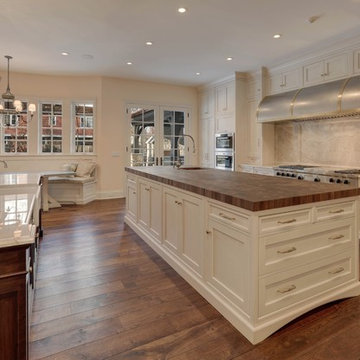
Traditional kitchen with antique mirror cabinets, farmhouse sink, and prep sink in island. Also has built-in benches and a metal breakfast table
Example of a large classic medium tone wood floor kitchen design in Chicago with a farmhouse sink, recessed-panel cabinets, white cabinets, wood countertops, gray backsplash, stone slab backsplash, paneled appliances and two islands
Example of a large classic medium tone wood floor kitchen design in Chicago with a farmhouse sink, recessed-panel cabinets, white cabinets, wood countertops, gray backsplash, stone slab backsplash, paneled appliances and two islands
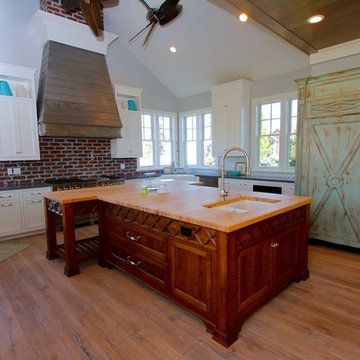
Entertainers dream chef's kitchen - 1500 square feet of custom Wolf and Subzero appliances. The prep area features a butcher block T shaped island for tons of space. Open under the counter storage for easy access to pots and pans. Large 14 x 4 ft quartz topped island has bar seating on one side and plenty of serving space. The prep area features a butcher block T shaped island for tons of space. There are four sinks located throughout the kitchen for easy cleanup.
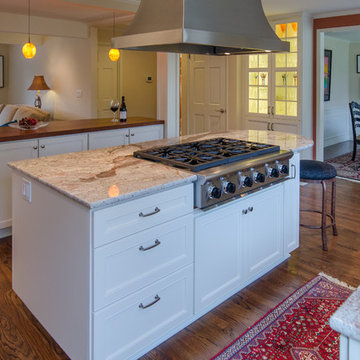
Co-Designer: Trisha Gaffney Interiors / Photographer: Jeff Beck Photography / Remodeler: Potter Construction
Inspiration for a timeless medium tone wood floor open concept kitchen remodel in Seattle with a double-bowl sink, recessed-panel cabinets, white cabinets, wood countertops, beige backsplash, stone tile backsplash, stainless steel appliances and two islands
Inspiration for a timeless medium tone wood floor open concept kitchen remodel in Seattle with a double-bowl sink, recessed-panel cabinets, white cabinets, wood countertops, beige backsplash, stone tile backsplash, stainless steel appliances and two islands
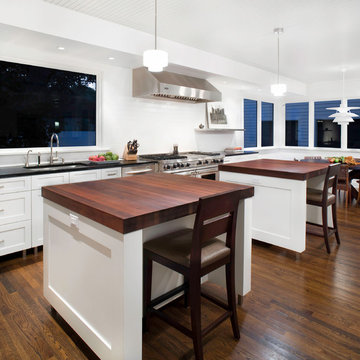
Paul FInkel | Piston Design
Inspiration for a contemporary galley dark wood floor open concept kitchen remodel in Austin with an undermount sink, recessed-panel cabinets, white cabinets, wood countertops, white backsplash, subway tile backsplash, stainless steel appliances and two islands
Inspiration for a contemporary galley dark wood floor open concept kitchen remodel in Austin with an undermount sink, recessed-panel cabinets, white cabinets, wood countertops, white backsplash, subway tile backsplash, stainless steel appliances and two islands

Huge island style galley enclosed kitchen photo in Hawaii with a double-bowl sink, flat-panel cabinets, medium tone wood cabinets, wood countertops, stainless steel appliances and two islands
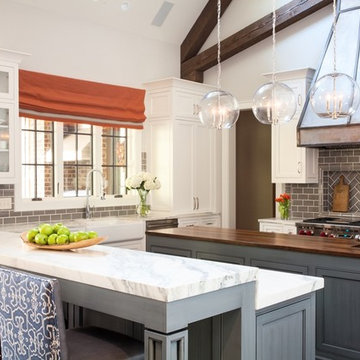
Greintime Productions
Transitional kitchen photo in Atlanta with a farmhouse sink, glass-front cabinets, white cabinets, wood countertops, gray backsplash, subway tile backsplash, stainless steel appliances and two islands
Transitional kitchen photo in Atlanta with a farmhouse sink, glass-front cabinets, white cabinets, wood countertops, gray backsplash, subway tile backsplash, stainless steel appliances and two islands
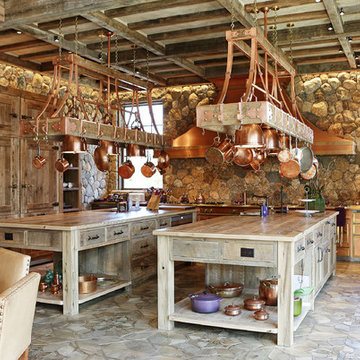
Inspiration for a rustic l-shaped eat-in kitchen remodel in New York with flat-panel cabinets, medium tone wood cabinets, wood countertops, stone tile backsplash, paneled appliances and two islands
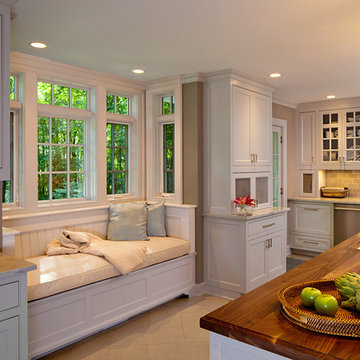
Photography by PhotoArtworks.info
Enclosed kitchen - large farmhouse porcelain tile enclosed kitchen idea in New York with an undermount sink, beaded inset cabinets, white cabinets, wood countertops, gray backsplash, cement tile backsplash, stainless steel appliances and two islands
Enclosed kitchen - large farmhouse porcelain tile enclosed kitchen idea in New York with an undermount sink, beaded inset cabinets, white cabinets, wood countertops, gray backsplash, cement tile backsplash, stainless steel appliances and two islands
Kitchen with Wood Countertops and Two Islands Ideas
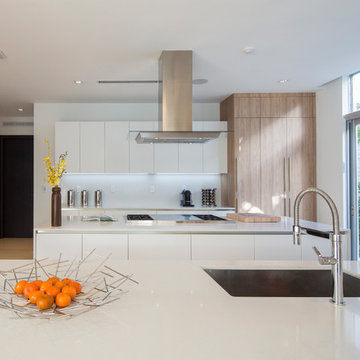
Photos by Libertad Rodriguez / Phl & Services.llc Architecture by sdh studio.
Mid-sized trendy porcelain tile and beige floor kitchen photo in Miami with a drop-in sink, flat-panel cabinets, white cabinets, wood countertops, white backsplash, paneled appliances, two islands and beige countertops
Mid-sized trendy porcelain tile and beige floor kitchen photo in Miami with a drop-in sink, flat-panel cabinets, white cabinets, wood countertops, white backsplash, paneled appliances, two islands and beige countertops
2





