Large Laundry Room with Laminate Countertops Ideas
Refine by:
Budget
Sort by:Popular Today
161 - 180 of 637 photos
Item 1 of 3
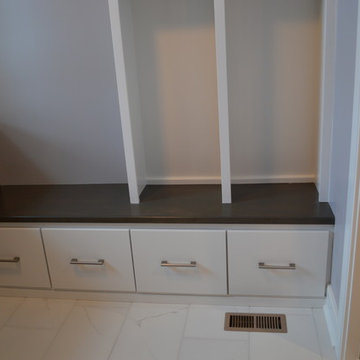
Inspiration for a large craftsman u-shaped ceramic tile and white floor utility room remodel in Other with laminate countertops, gray walls and a side-by-side washer/dryer
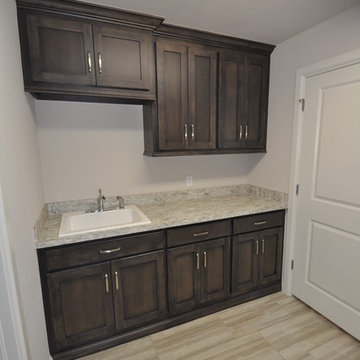
Dedicated laundry room - large transitional ceramic tile dedicated laundry room idea in Oklahoma City with an utility sink, flat-panel cabinets, medium tone wood cabinets, laminate countertops, gray walls and a side-by-side washer/dryer
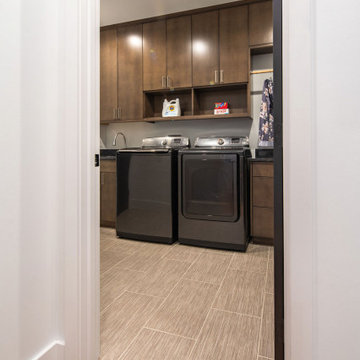
Large trendy single-wall porcelain tile and beige floor dedicated laundry room photo in Columbus with an undermount sink, flat-panel cabinets, dark wood cabinets, laminate countertops, white walls, a side-by-side washer/dryer and black countertops
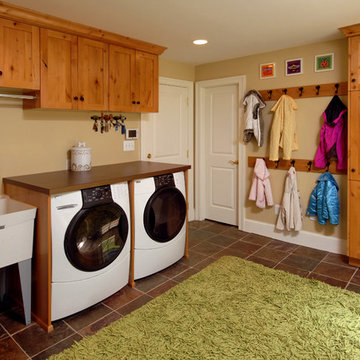
Utility room - large traditional ceramic tile and brown floor utility room idea in DC Metro with an utility sink, shaker cabinets, medium tone wood cabinets, laminate countertops, a side-by-side washer/dryer, brown countertops and beige walls
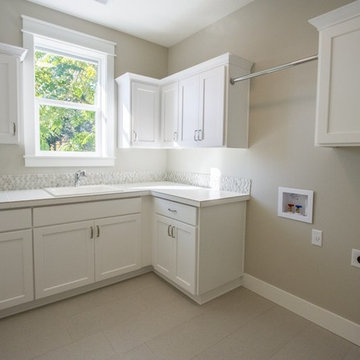
Capella Photography
Dedicated laundry room - large contemporary l-shaped ceramic tile and gray floor dedicated laundry room idea in Portland with a drop-in sink, recessed-panel cabinets, white cabinets, laminate countertops and gray walls
Dedicated laundry room - large contemporary l-shaped ceramic tile and gray floor dedicated laundry room idea in Portland with a drop-in sink, recessed-panel cabinets, white cabinets, laminate countertops and gray walls
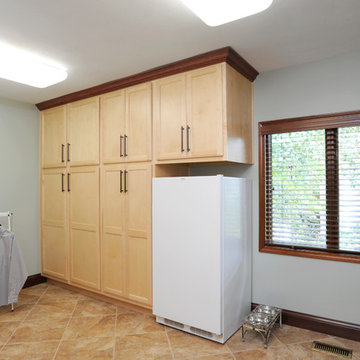
©2014 Daniel Feldkamp, Visual Edge Imaging Studios
Large transitional galley ceramic tile dedicated laundry room photo in Cincinnati with a drop-in sink, recessed-panel cabinets, light wood cabinets, laminate countertops and a side-by-side washer/dryer
Large transitional galley ceramic tile dedicated laundry room photo in Cincinnati with a drop-in sink, recessed-panel cabinets, light wood cabinets, laminate countertops and a side-by-side washer/dryer
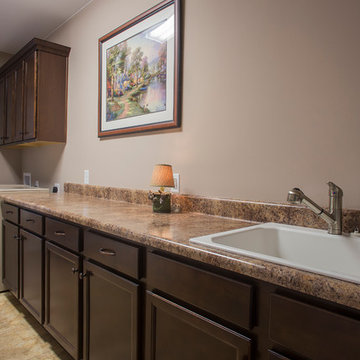
Example of a large transitional single-wall ceramic tile and brown floor dedicated laundry room design in Other with a drop-in sink, beaded inset cabinets, dark wood cabinets, laminate countertops, beige walls and a side-by-side washer/dryer
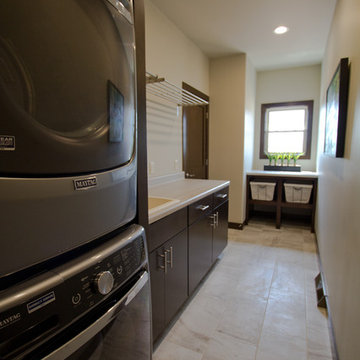
Example of a large classic single-wall ceramic tile and gray floor dedicated laundry room design in Other with a drop-in sink, flat-panel cabinets, dark wood cabinets, laminate countertops, white walls, a stacked washer/dryer and beige countertops
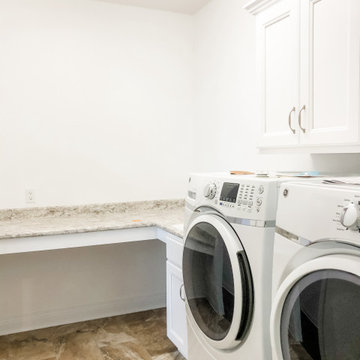
Large elegant l-shaped laminate floor and brown floor dedicated laundry room photo in Other with recessed-panel cabinets, laminate countertops, white walls, a side-by-side washer/dryer, beige countertops and a drop-in sink

Rich "Adriatic Sea" blue cabinets with matte black hardware, white formica countertops, matte black faucet and hardware, floor to ceiling wall cabinets, vinyl plank flooring, and separate toilet room.
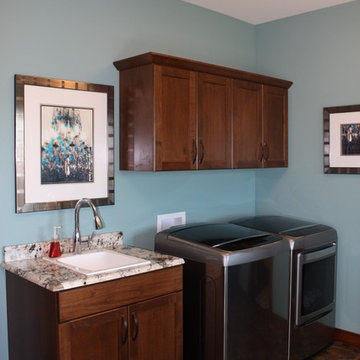
Large transitional galley vinyl floor and multicolored floor utility room photo in Other with an utility sink, recessed-panel cabinets, medium tone wood cabinets, laminate countertops, blue walls and a side-by-side washer/dryer
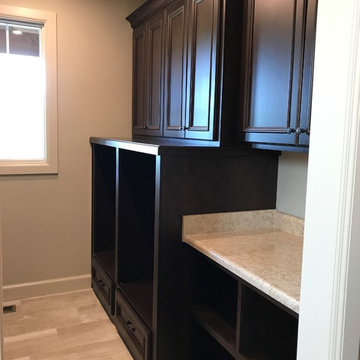
Laundry room featuring a built-in washer & dryer, large cubbies for laundry baskets & extra deep uppers.
Example of a large country u-shaped porcelain tile and beige floor dedicated laundry room design in Other with a drop-in sink, recessed-panel cabinets, brown cabinets, laminate countertops, beige walls and a side-by-side washer/dryer
Example of a large country u-shaped porcelain tile and beige floor dedicated laundry room design in Other with a drop-in sink, recessed-panel cabinets, brown cabinets, laminate countertops, beige walls and a side-by-side washer/dryer
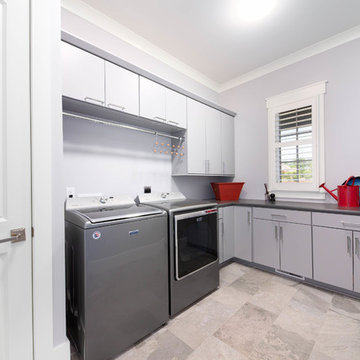
A Golfers Dream comes to reality in this amazing home located directly adjacent to the Golf Course of the magnificent Kenmure Country Club. Life is grand looking out anyone of your back windows to view the Pristine Green flawlessly manicured. Science says beautiful Greenery and Architecture makes us happy and healthy. This homes Rear Elevation is as stunning as the Front with three gorgeous Architectural Radius and fantastic Siding Selections of Pebbledash Stucco and Stone, Hardy Plank and Hardy Cedar Shakes. Exquisite Finishes make this Kitchen every Chefs Dream with a Gas Range, gorgeous Quartzsite Countertops and an elegant Herringbone Tile Backsplash. Intriguing Tray Ceilings, Beautiful Wallpaper and Paint Colors all add an Excellent Point of Interest. The Master Bathroom Suite defines luxury and is a Calming Retreat with a Large Jetted Tub, Walk-In Shower and Double Vanity Sinks. An Expansive Sunroom with 12′ Ceilings is the perfect place to watch TV and play cards with friends. Sip a glass of wine and enjoy Dreamy Sunset Evenings on the large Paver Outdoor Living Space overlooking the Breezy Fairway
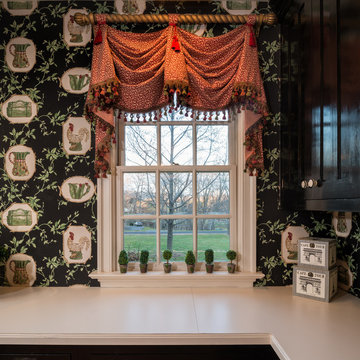
Mary Parker Architectural Photography
Large elegant u-shaped medium tone wood floor and brown floor utility room photo in DC Metro with recessed-panel cabinets, black cabinets, laminate countertops, multicolored walls and a stacked washer/dryer
Large elegant u-shaped medium tone wood floor and brown floor utility room photo in DC Metro with recessed-panel cabinets, black cabinets, laminate countertops, multicolored walls and a stacked washer/dryer
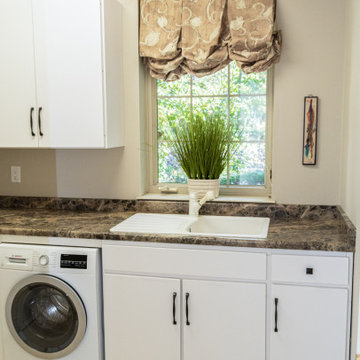
Inspiration for a large contemporary l-shaped porcelain tile and white floor utility room remodel in Other with a double-bowl sink, flat-panel cabinets, white cabinets, laminate countertops, yellow walls, a side-by-side washer/dryer and multicolored countertops
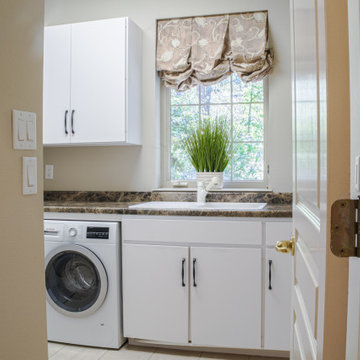
Large trendy l-shaped porcelain tile and white floor utility room photo in Other with a double-bowl sink, flat-panel cabinets, white cabinets, laminate countertops, yellow walls, a side-by-side washer/dryer and multicolored countertops
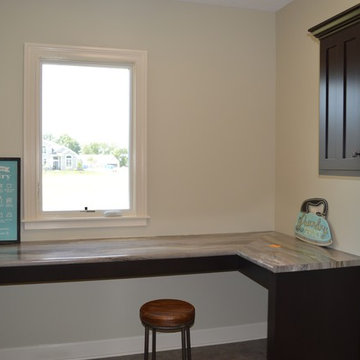
Large arts and crafts l-shaped ceramic tile and brown floor utility room photo in Other with shaker cabinets, dark wood cabinets, laminate countertops, beige walls and a side-by-side washer/dryer

The dog wash has pull out steps so large dogs can get in the tub without the owners having to lift them. The dog wash also is used as the laundry's deep sink.
Debbie Schwab Photography
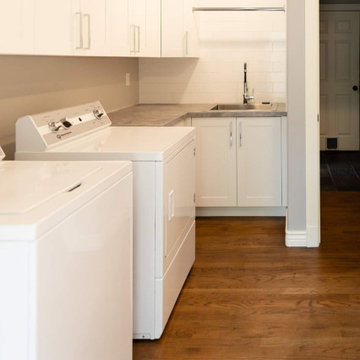
White shaker cabinets keep this utility room timeless. A dog washing station was added to make cleaning their doggy quick and easy.
Inspiration for a large transitional l-shaped dark wood floor and brown floor utility room remodel in Seattle with a drop-in sink, shaker cabinets, white cabinets, laminate countertops, white backsplash, porcelain backsplash, white walls, a side-by-side washer/dryer and gray countertops
Inspiration for a large transitional l-shaped dark wood floor and brown floor utility room remodel in Seattle with a drop-in sink, shaker cabinets, white cabinets, laminate countertops, white backsplash, porcelain backsplash, white walls, a side-by-side washer/dryer and gray countertops
Large Laundry Room with Laminate Countertops Ideas
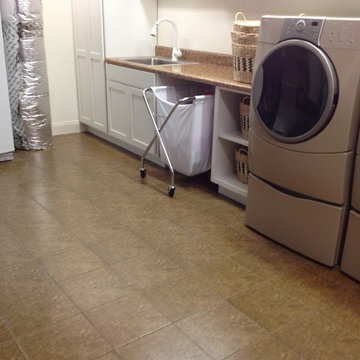
Gregory Design Group
Large elegant u-shaped porcelain tile dedicated laundry room photo in Charlotte with an undermount sink, shaker cabinets, white cabinets, laminate countertops, white walls and a side-by-side washer/dryer
Large elegant u-shaped porcelain tile dedicated laundry room photo in Charlotte with an undermount sink, shaker cabinets, white cabinets, laminate countertops, white walls and a side-by-side washer/dryer
9





