Laundry Room with Green Countertops and Yellow Countertops Ideas
Refine by:
Budget
Sort by:Popular Today
121 - 140 of 194 photos
Item 1 of 3
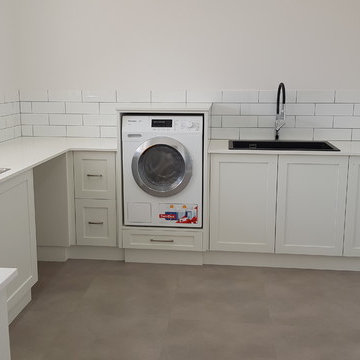
YDL Artic white benchtops installed by CR Stone Pty Ltd
Example of a large trendy u-shaped ceramic tile and gray floor dedicated laundry room design in Other with an utility sink, shaker cabinets, white cabinets, quartz countertops, white walls, a stacked washer/dryer and yellow countertops
Example of a large trendy u-shaped ceramic tile and gray floor dedicated laundry room design in Other with an utility sink, shaker cabinets, white cabinets, quartz countertops, white walls, a stacked washer/dryer and yellow countertops
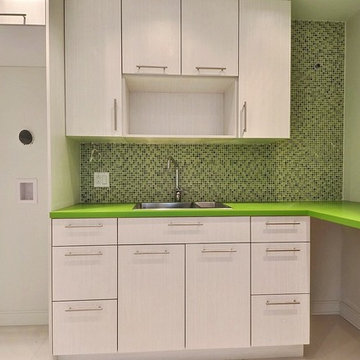
Inspiration for a mid-sized modern l-shaped ceramic tile and beige floor dedicated laundry room remodel in Montreal with a drop-in sink, flat-panel cabinets, light wood cabinets, solid surface countertops, green walls, a stacked washer/dryer and green countertops
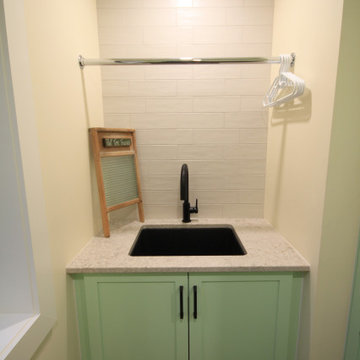
New home Construction. We helped this client with the space planning and millwork designs in the home
Inspiration for a large modern galley vinyl floor and brown floor dedicated laundry room remodel in Other with an undermount sink, shaker cabinets, green cabinets, solid surface countertops, white backsplash, subway tile backsplash, white walls, a side-by-side washer/dryer and green countertops
Inspiration for a large modern galley vinyl floor and brown floor dedicated laundry room remodel in Other with an undermount sink, shaker cabinets, green cabinets, solid surface countertops, white backsplash, subway tile backsplash, white walls, a side-by-side washer/dryer and green countertops

A Scandinavian Southmore Kitchen
We designed, supplied and fitted this beautiful Hacker Systemat kitchen in Matt Black Lacquer finish.
Teamed with Sand Oak reproduction open shelving for a Scandinavian look that is super popular and finished with a designer White Corian worktop that brightens up the space.
This open plan kitchen is ready for welcoming and entertaining guests and is equipped with the latest appliances from Siemens.
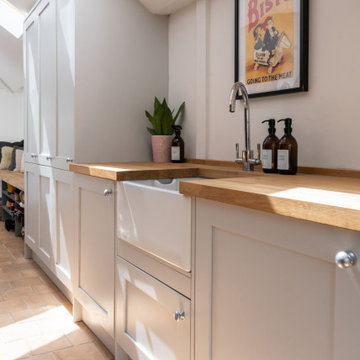
This long thin utility has one end for cleaning and washing items including an enclosed washer and dryer and a butler sink. The other end boasts and bootroom beanch and hanging area for getting ready and returning from long walks with the dogs.
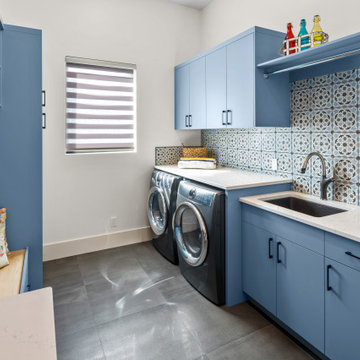
Ocean Bank is a contemporary style oceanfront home located in Chemainus, BC. We broke ground on this home in March 2021. Situated on a sloped lot, Ocean Bank includes 3,086 sq.ft. of finished space over two floors.
The main floor features 11′ ceilings throughout. However, the ceiling vaults to 16′ in the Great Room. Large doors and windows take in the amazing ocean view.
The Kitchen in this custom home is truly a beautiful work of art. The 10′ island is topped with beautiful marble from Vancouver Island. A panel fridge and matching freezer, a large butler’s pantry, and Wolf range are other desirable features of this Kitchen. Also on the main floor, the double-sided gas fireplace that separates the Living and Dining Rooms is lined with gorgeous tile slabs. The glass and steel stairwell railings were custom made on site.
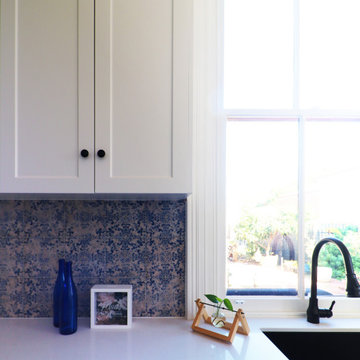
Laundry detail. The new timber sash window provides a view over the garden making this a bright & pleasant room.
Example of a mid-sized classic galley dark wood floor dedicated laundry room design in Perth with shaker cabinets, white cabinets, quartz countertops, blue backsplash, ceramic backsplash, white walls and yellow countertops
Example of a mid-sized classic galley dark wood floor dedicated laundry room design in Perth with shaker cabinets, white cabinets, quartz countertops, blue backsplash, ceramic backsplash, white walls and yellow countertops

Coburg Frieze is a purified design that questions what’s really needed.
The interwar property was transformed into a long-term family home that celebrates lifestyle and connection to the owners’ much-loved garden. Prioritising quality over quantity, the crafted extension adds just 25sqm of meticulously considered space to our clients’ home, honouring Dieter Rams’ enduring philosophy of “less, but better”.
We reprogrammed the original floorplan to marry each room with its best functional match – allowing an enhanced flow of the home, while liberating budget for the extension’s shared spaces. Though modestly proportioned, the new communal areas are smoothly functional, rich in materiality, and tailored to our clients’ passions. Shielding the house’s rear from harsh western sun, a covered deck creates a protected threshold space to encourage outdoor play and interaction with the garden.
This charming home is big on the little things; creating considered spaces that have a positive effect on daily life.

Dans ce projet les clients ont souhaité organisé leur pièce buanderie/vestiaire en créant beaucoup de rangements, en y intégrant joliment la machine à laver ainsi que l'évier existant, le tout dans un style campagne chic.
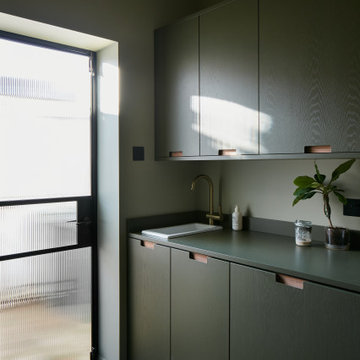
Inspiration for a laundry room remodel in London with green cabinets, green walls and green countertops
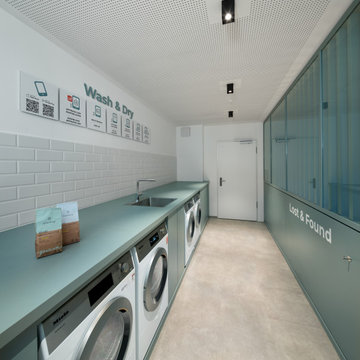
Waschraum
Inspiration for a modern single-wall ceramic tile and beige floor dedicated laundry room remodel in Other with an integrated sink, green cabinets, wood countertops, beige backsplash, ceramic backsplash, green walls, a side-by-side washer/dryer and green countertops
Inspiration for a modern single-wall ceramic tile and beige floor dedicated laundry room remodel in Other with an integrated sink, green cabinets, wood countertops, beige backsplash, ceramic backsplash, green walls, a side-by-side washer/dryer and green countertops
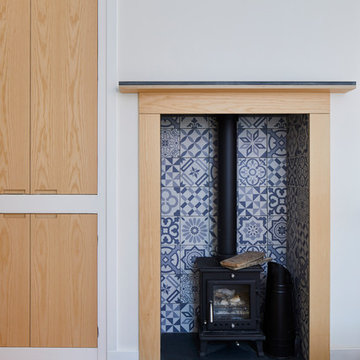
This 3 storey mid-terrace townhouse on the Harringay Ladder was in desperate need for some modernisation and general recuperation, having not been altered for several decades.
We were appointed to reconfigure and completely overhaul the outrigger over two floors which included new kitchen/dining and replacement conservatory to the ground with bathroom, bedroom & en-suite to the floor above.
Like all our projects we considered a variety of layouts and paid close attention to the form of the new extension to replace the uPVC conservatory to the rear garden. Conceived as a garden room, this space needed to be flexible forming an extension to the kitchen, containing utilities, storage and a nursery for plants but a space that could be closed off with when required, which led to discrete glazed pocket sliding doors to retain natural light.
We made the most of the north-facing orientation by adopting a butterfly roof form, typical to the London terrace, and introduced high-level clerestory windows, reaching up like wings to bring in morning and evening sunlight. An entirely bespoke glazed roof, double glazed panels supported by exposed Douglas fir rafters, provides an abundance of light at the end of the spacial sequence, a threshold space between the kitchen and the garden.
The orientation also meant it was essential to enhance the thermal performance of the un-insulated and damp masonry structure so we introduced insulation to the roof, floor and walls, installed passive ventilation which increased the efficiency of the external envelope.
A predominantly timber-based material palette of ash veneered plywood, for the garden room walls and new cabinets throughout, douglas fir doors and windows and structure, and an oak engineered floor all contribute towards creating a warm and characterful space.
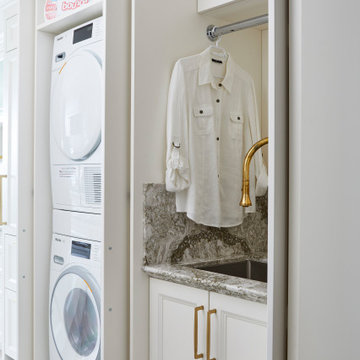
This built in laundry shares the space with the kitchen, and with custom pocket sliding doors, when not in use, appears only as a large pantry, ensuring a high class clean and clutter free aesthetic.

Gratifying Green is the minty color of the custom-made soft-close cabinets in this Lakewood Ranch laundry room upgrade. The countertop comes from a quartz remnant we chose with the homeowner, and the new floor is a black and white checkered glaze ceramic.

Example of a mid-sized classic u-shaped light wood floor, brown floor and tray ceiling dedicated laundry room design in Los Angeles with a single-bowl sink, flat-panel cabinets, gray cabinets, marble countertops, white backsplash, marble backsplash, white walls, a side-by-side washer/dryer and yellow countertops
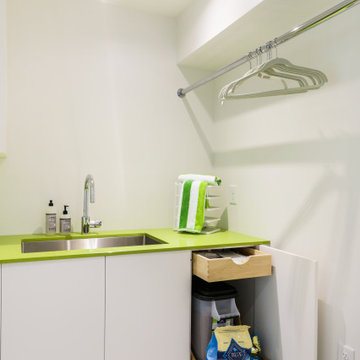
Inspiration for a small modern single-wall slate floor and beige floor dedicated laundry room remodel in Atlanta with an undermount sink, flat-panel cabinets, white cabinets, solid surface countertops, white walls, a side-by-side washer/dryer and green countertops
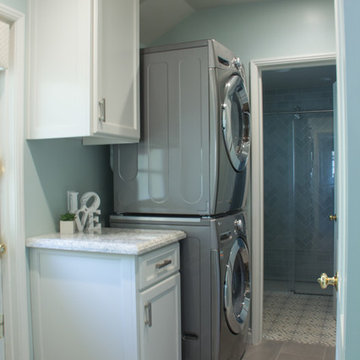
This laundry room was quite compact. It was 1" too narrow to allow side by side washer/dryer. By stacking front-loading units, we were able to include cabinets for all your laundry storage needs. You would never know that the bottom cabinet un-clips from the wall and easily rolls out of the way when appliance maintenance is required.
Photo: Rebecca Quandt
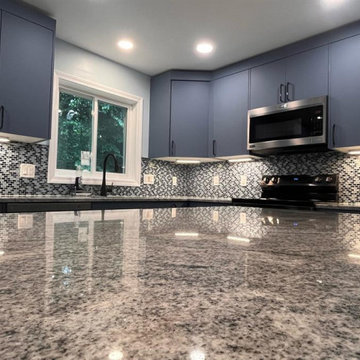
Luxury kitchen remodel featuring stone surfaces, stainless steel appliances, granite counters, and both pendant and recessed lighting
Inspiration for a modern l-shaped dedicated laundry room remodel in Bridgeport with flat-panel cabinets, blue cabinets, granite countertops, black backsplash, mosaic tile backsplash, gray walls and yellow countertops
Inspiration for a modern l-shaped dedicated laundry room remodel in Bridgeport with flat-panel cabinets, blue cabinets, granite countertops, black backsplash, mosaic tile backsplash, gray walls and yellow countertops

Every remodel comes with its new challenges and solutions. Our client built this home over 40 years ago and every inch of the home has some sentimental value. They had outgrown the original kitchen. It was too small, lacked counter space and storage, and desperately needed an updated look. The homeowners wanted to open up and enlarge the kitchen and let the light in to create a brighter and bigger space. Consider it done! We put in an expansive 14 ft. multifunctional island with a dining nook. We added on a large, walk-in pantry space that flows seamlessly from the kitchen. All appliances are new, built-in, and some cladded to match the custom glazed cabinetry. We even installed an automated attic door in the new Utility Room that operates with a remote. New windows were installed in the addition to let the natural light in and provide views to their gorgeous property.
Laundry Room with Green Countertops and Yellow Countertops Ideas

Every remodel comes with its new challenges and solutions. Our client built this home over 40 years ago and every inch of the home has some sentimental value. They had outgrown the original kitchen. It was too small, lacked counter space and storage, and desperately needed an updated look. The homeowners wanted to open up and enlarge the kitchen and let the light in to create a brighter and bigger space. Consider it done! We put in an expansive 14 ft. multifunctional island with a dining nook. We added on a large, walk-in pantry space that flows seamlessly from the kitchen. All appliances are new, built-in, and some cladded to match the custom glazed cabinetry. We even installed an automated attic door in the new Utility Room that operates with a remote. New windows were installed in the addition to let the natural light in and provide views to their gorgeous property.
7





