All Cabinet Styles Limestone Floor Kitchen Ideas
Refine by:
Budget
Sort by:Popular Today
181 - 200 of 10,929 photos
Item 1 of 3
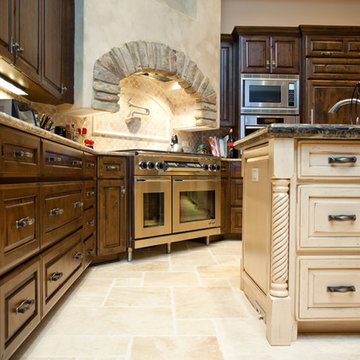
Eat-in kitchen - large traditional l-shaped limestone floor eat-in kitchen idea in Chicago with a single-bowl sink, raised-panel cabinets, dark wood cabinets, granite countertops, beige backsplash, paneled appliances and an island
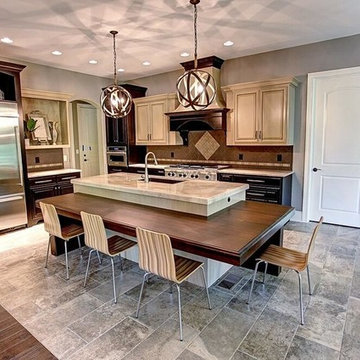
Open concept kitchen - large transitional l-shaped limestone floor and gray floor open concept kitchen idea in Cleveland with an undermount sink, raised-panel cabinets, beige cabinets, granite countertops, brown backsplash, ceramic backsplash, stainless steel appliances and an island
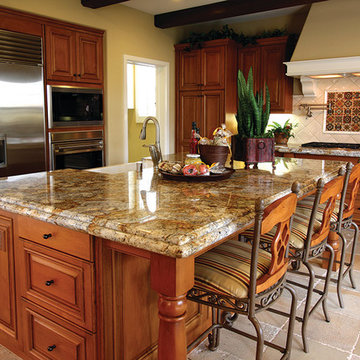
Example of a large tuscan l-shaped limestone floor and beige floor enclosed kitchen design in New York with a farmhouse sink, beaded inset cabinets, dark wood cabinets, granite countertops, white backsplash, ceramic backsplash, stainless steel appliances and an island
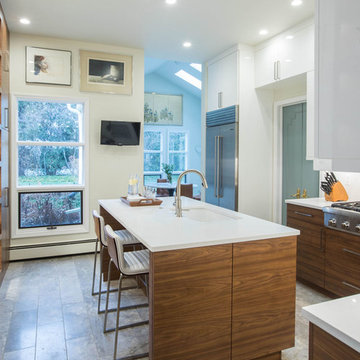
When we started this project, opening up the kitchen to the surrounding space was not an option. Instead, the 10-foot ceilings gave us an opportunity to create a glamorous room with all of the amenities of an open floor plan.
The beautiful sunny breakfast nook and adjacent formal dining offer plenty of seats for family and guests in this modern home. Our clients, none the less, love to sit at their new island for breakfast, keeping each other company while cooking, reading a new recipe or simply taking a well-deserved coffee break. The gorgeous custom cabinetry is a combination of horizontal grain walnut base and tall cabinets with glossy white upper cabinets that create an open feeling all the way up the walls. Caesarstone countertops and backsplash join together for a nearly seamless transition. The Subzero and Thermador appliances match the quality of the home and the cooks themselves! Finally, the heated natural limestone floors keep this room welcoming all year long. Alicia Gbur Photography
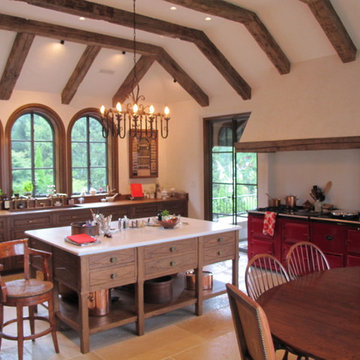
The kitchen was designed by Sarah Blank Design Studio, and uses wood counter tops and salvaged metal sinks and period plumbing fixtures to create the old-world period look. The island is topped with a marble slab, and the range is an Aga, finished in a deep accent red.

Kitchen - mid-sized 1950s u-shaped limestone floor and beige floor kitchen idea in San Diego with an undermount sink, shaker cabinets, beige cabinets, quartz countertops, white backsplash, ceramic backsplash, stainless steel appliances and an island
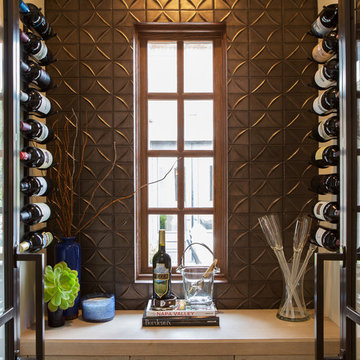
Our client desired a bespoke farmhouse kitchen and sought unique items to create this one of a kind farmhouse kitchen their family. We transformed this kitchen by changing the orientation, removed walls and opened up the exterior with a 3 panel stacking door.
The oversized pendants are the subtle frame work for an artfully made metal hood cover. The statement hood which I discovered on one of my trips inspired the design and added flare and style to this home.
Nothing is as it seems, the white cabinetry looks like shaker until you look closer it is beveled for a sophisticated finish upscale finish.
The backsplash looks like subway until you look closer it is actually 3d concave tile that simply looks like it was formed around a wine bottle.
We added the coffered ceiling and wood flooring to create this warm enhanced featured of the space. The custom cabinetry then was made to match the oak wood on the ceiling. The pedestal legs on the island enhance the characterizes for the cerused oak cabinetry.
Fabulous clients make fabulous projects.
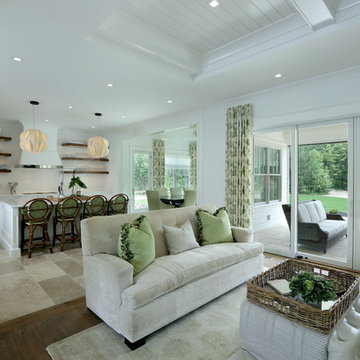
Katrina Wittkamp
Large transitional u-shaped limestone floor and beige floor open concept kitchen photo in Chicago with recessed-panel cabinets, an island, a single-bowl sink, solid surface countertops, white backsplash, porcelain backsplash, stainless steel appliances and white countertops
Large transitional u-shaped limestone floor and beige floor open concept kitchen photo in Chicago with recessed-panel cabinets, an island, a single-bowl sink, solid surface countertops, white backsplash, porcelain backsplash, stainless steel appliances and white countertops
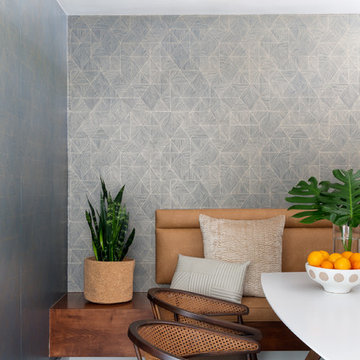
Inspiration for a large contemporary l-shaped limestone floor and brown floor open concept kitchen remodel in Austin with an integrated sink, recessed-panel cabinets, green cabinets, quartzite countertops, white backsplash, ceramic backsplash, stainless steel appliances, an island and white countertops
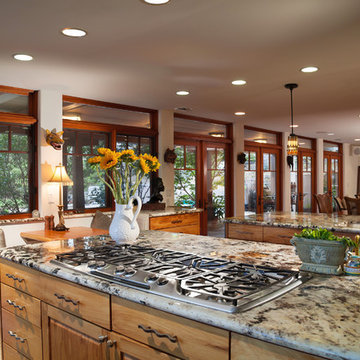
Photo by Jon Encarnacion
949 300 2542
Example of a large arts and crafts u-shaped limestone floor open concept kitchen design in Orange County with a double-bowl sink, recessed-panel cabinets, medium tone wood cabinets, granite countertops, multicolored backsplash, stainless steel appliances and two islands
Example of a large arts and crafts u-shaped limestone floor open concept kitchen design in Orange County with a double-bowl sink, recessed-panel cabinets, medium tone wood cabinets, granite countertops, multicolored backsplash, stainless steel appliances and two islands

Gorgeous French Country style kitchen featuring a rustic cherry hood with coordinating island. White inset cabinetry frames the dark cherry creating a timeless design.
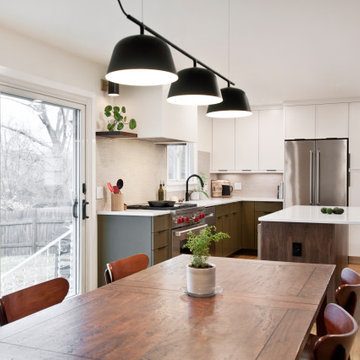
Inspiration for a mid-sized mid-century modern l-shaped limestone floor and brown floor eat-in kitchen remodel in Nashville with an undermount sink, flat-panel cabinets, green cabinets, quartz countertops, beige backsplash, marble backsplash, stainless steel appliances, an island and white countertops
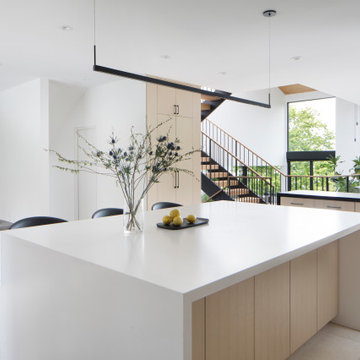
Quartz topped island with cabinet doors and storage underneath.
Inspiration for a mid-sized modern u-shaped limestone floor and beige floor open concept kitchen remodel in San Francisco with an undermount sink, flat-panel cabinets, light wood cabinets, quartz countertops, white backsplash, stone slab backsplash, paneled appliances, an island and black countertops
Inspiration for a mid-sized modern u-shaped limestone floor and beige floor open concept kitchen remodel in San Francisco with an undermount sink, flat-panel cabinets, light wood cabinets, quartz countertops, white backsplash, stone slab backsplash, paneled appliances, an island and black countertops
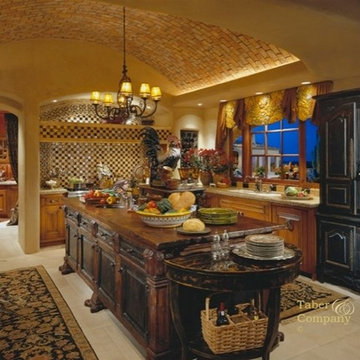
Each custom kitchen island is built in the same tradition as Taber & Company furniture, by hand from the start to finish. Dovetail joinery, hand forged iron hardware and layers of hand applied custom blended stains and wax are all trademarks. Made in the United States with a passion of preserving the art of craftsmanship and creating heirlooms from old growth hardwoods. Using soft touch glides on solid wood drawers and skillfully integrating appliances offers the client the best of both worlds, old world carpentry with todays convenience.
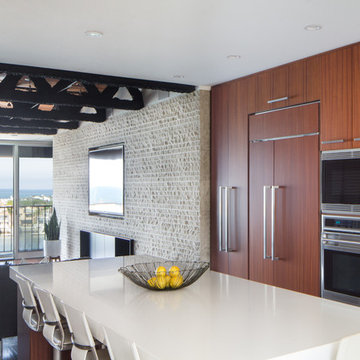
Open concept kitchen - small modern l-shaped limestone floor and white floor open concept kitchen idea in Los Angeles with an undermount sink, flat-panel cabinets, medium tone wood cabinets, quartz countertops, gray backsplash, stone tile backsplash, stainless steel appliances and an island
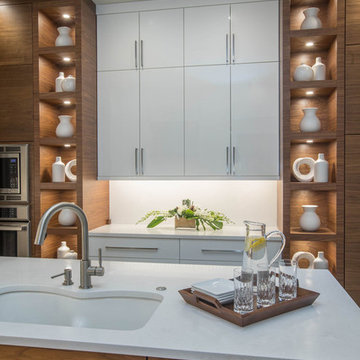
When we started this project, opening up the kitchen to the surrounding space was not an option. Instead, the 10-foot ceilings gave us an opportunity to create a glamorous room with all of the amenities of an open floor plan.
The beautiful sunny breakfast nook and adjacent formal dining offer plenty of seats for family and guests in this modern home. Our clients, none the less, love to sit at their new island for breakfast, keeping each other company while cooking, reading a new recipe or simply taking a well-deserved coffee break. The gorgeous custom cabinetry is a combination of horizontal grain walnut base and tall cabinets with glossy white upper cabinets that create an open feeling all the way up the walls. Caesarstone countertops and backsplash join together for a nearly seamless transition. The Subzero and Thermador appliances match the quality of the home and the cooks themselves! Finally, the heated natural limestone floors keep this room welcoming all year long.
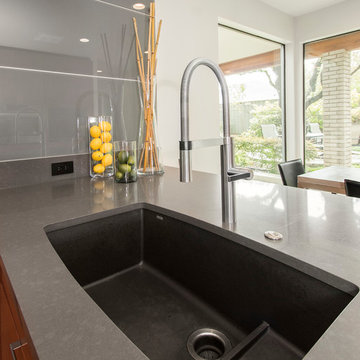
We gave this 1978 home a magnificent modern makeover that the homeowners love! Our designers were able to maintain the great architecture of this home but remove necessary walls, soffits and doors needed to open up the space.
In the living room, we opened up the bar by removing soffits and openings, to now seat 6. The original low brick hearth was replaced with a cool floating concrete hearth from floor to ceiling. The wall that once closed off the kitchen was demoed to 42" counter top height, so that it now opens up to the dining room and entry way. The coat closet opening that once opened up into the entry way was moved around the corner to open up in a less conspicuous place.
The secondary master suite used to have a small stand up shower and a tiny linen closet but now has a large double shower and a walk in closet, all while maintaining the space and sq. ft.in the bedroom. The powder bath off the entry was refinished, soffits removed and finished with a modern accent tile giving it an artistic modern touch
Design/Remodel by Hatfield Builders & Remodelers | Photography by Versatile Imaging
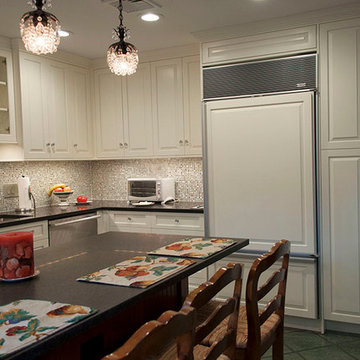
This white traditional kitchen with granite counter island has glass door fronts and raised panels.
Inspiration for a small transitional galley limestone floor enclosed kitchen remodel in New York with raised-panel cabinets, white cabinets, an island, a drop-in sink, granite countertops, white backsplash, mosaic tile backsplash and stainless steel appliances
Inspiration for a small transitional galley limestone floor enclosed kitchen remodel in New York with raised-panel cabinets, white cabinets, an island, a drop-in sink, granite countertops, white backsplash, mosaic tile backsplash and stainless steel appliances
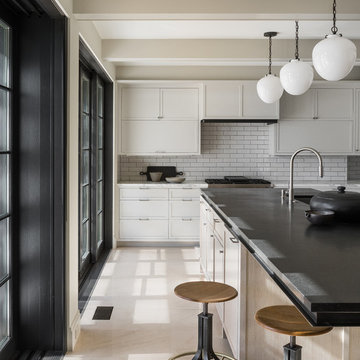
Inspiration for a mid-sized transitional limestone floor and beige floor kitchen remodel in Seattle with a single-bowl sink, shaker cabinets, gray cabinets, granite countertops, white backsplash, brick backsplash, stainless steel appliances, an island and black countertops
All Cabinet Styles Limestone Floor Kitchen Ideas
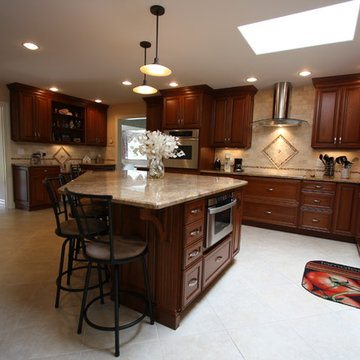
Transitional Kitchen - Triangle Island w-seating - Medium Cherry Tile Floor - Curved Glass Hood - Stainless Appliances
Mid-sized transitional l-shaped limestone floor eat-in kitchen photo in New York with an undermount sink, raised-panel cabinets, medium tone wood cabinets, granite countertops, beige backsplash, stone tile backsplash, stainless steel appliances and an island
Mid-sized transitional l-shaped limestone floor eat-in kitchen photo in New York with an undermount sink, raised-panel cabinets, medium tone wood cabinets, granite countertops, beige backsplash, stone tile backsplash, stainless steel appliances and an island
10





