Linoleum Floor and Beige Floor Kitchen Ideas
Refine by:
Budget
Sort by:Popular Today
161 - 180 of 522 photos
Item 1 of 3
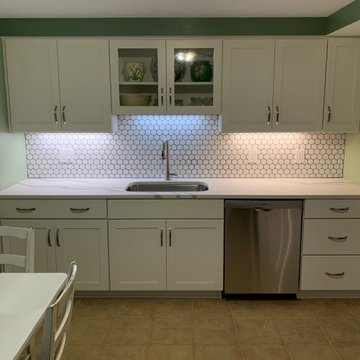
Inspiration for a mid-sized single-wall linoleum floor and beige floor eat-in kitchen remodel in Cleveland with an undermount sink, shaker cabinets, white cabinets, quartz countertops, white backsplash, ceramic backsplash, stainless steel appliances, no island and white countertops
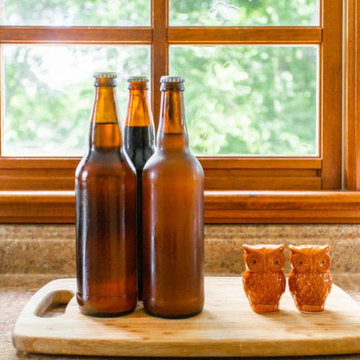
Interior Designer: MOTIV Interiors LLC
Photography: Laura Rockett Photography
Design Challenge: MOTIV Interiors created this colorful yet relaxing retreat - a space for guests to unwind and recharge after a long day of exploring Nashville! Luxury, comfort, and functionality merge in this AirBNB project we completed in just 2 short weeks. Navigating a tight budget, we supplemented the homeowner’s existing personal items and local artwork with great finds from facebook marketplace, vintage + antique shops, and the local salvage yard. The result: a collected look that’s true to Nashville and vacation ready!
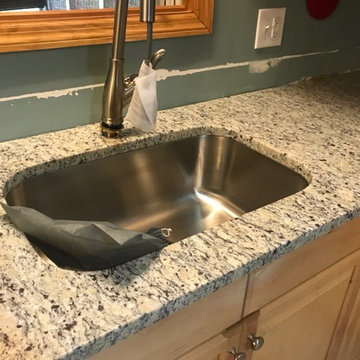
Santa Cecelia Light granite, eased edge, stainless steel, undermount sink.
Mid-sized l-shaped linoleum floor and beige floor open concept kitchen photo in Other with raised-panel cabinets, light wood cabinets, granite countertops, a peninsula, beige countertops, an undermount sink and white appliances
Mid-sized l-shaped linoleum floor and beige floor open concept kitchen photo in Other with raised-panel cabinets, light wood cabinets, granite countertops, a peninsula, beige countertops, an undermount sink and white appliances
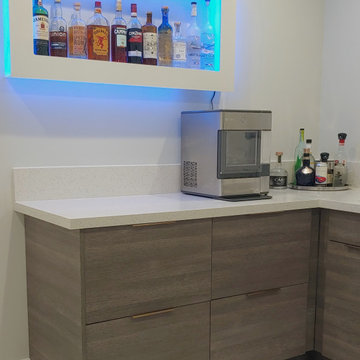
I removed some walls and built up others to create an incredible space for this lucky client. Two offices (one looks out into the garage), conference room, server room, kitchen and bar area, as well as lounge area in the garage. Drywalling in the ceiling and painting it dark made a big difference. Epoxy floors in metallic blue and white in the seating area. Linoleum floors throughout the main spaces and wool carpet in the offices.
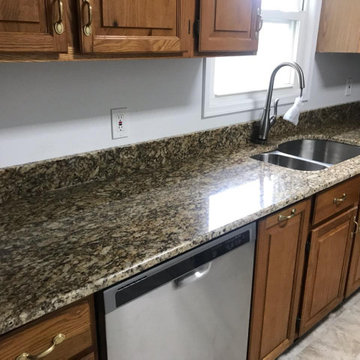
New Venetian Gold, eased edge, dual basin, stainless steel, undermount sink.
Inspiration for a small l-shaped linoleum floor and beige floor enclosed kitchen remodel in Other with a double-bowl sink, raised-panel cabinets, medium tone wood cabinets, granite countertops, brown backsplash, granite backsplash, stainless steel appliances, no island and brown countertops
Inspiration for a small l-shaped linoleum floor and beige floor enclosed kitchen remodel in Other with a double-bowl sink, raised-panel cabinets, medium tone wood cabinets, granite countertops, brown backsplash, granite backsplash, stainless steel appliances, no island and brown countertops
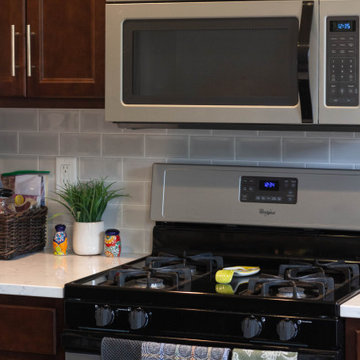
Mid-sized elegant l-shaped linoleum floor and beige floor open concept kitchen photo in Other with an undermount sink, recessed-panel cabinets, dark wood cabinets, quartzite countertops, gray backsplash, subway tile backsplash, stainless steel appliances, an island and white countertops
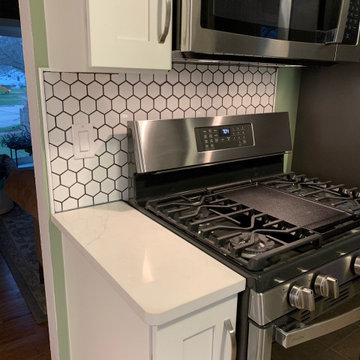
Mid-sized single-wall linoleum floor and beige floor eat-in kitchen photo in Cleveland with an undermount sink, shaker cabinets, white cabinets, quartz countertops, white backsplash, ceramic backsplash, stainless steel appliances, no island and white countertops
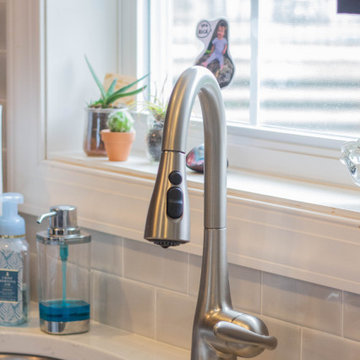
Example of a mid-sized classic l-shaped linoleum floor and beige floor open concept kitchen design in Other with an undermount sink, recessed-panel cabinets, dark wood cabinets, quartzite countertops, gray backsplash, subway tile backsplash, stainless steel appliances, an island and white countertops
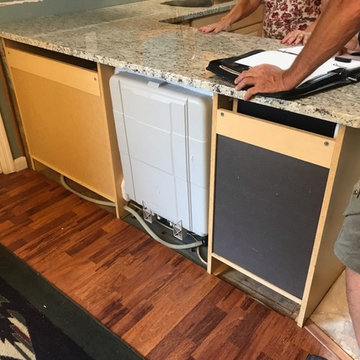
Santa Cecelia Light granite, eased edge, stainless steel, undermount sink.
Inspiration for a mid-sized l-shaped linoleum floor and beige floor open concept kitchen remodel in Boston with an undermount sink, raised-panel cabinets, light wood cabinets, granite countertops, white appliances, a peninsula and beige countertops
Inspiration for a mid-sized l-shaped linoleum floor and beige floor open concept kitchen remodel in Boston with an undermount sink, raised-panel cabinets, light wood cabinets, granite countertops, white appliances, a peninsula and beige countertops
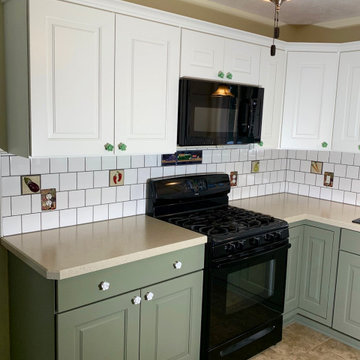
Inspiration for a mid-sized u-shaped linoleum floor and beige floor eat-in kitchen remodel in Cleveland with a drop-in sink, raised-panel cabinets, laminate countertops, white backsplash, ceramic backsplash, black appliances, a peninsula and beige countertops
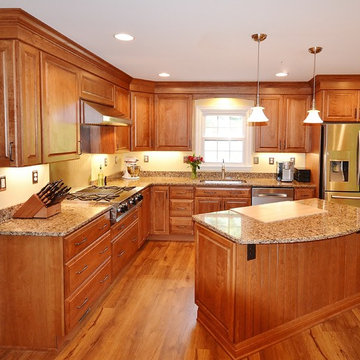
For this traditional kitchen remodel the clients chose Fieldstone cabinets in the Bainbridge door in Cherry wood with Toffee stain. This gave the kitchen a timeless warm look paired with the great new Fusion Max flooring in Chambord. Fusion Max flooring is a great real wood alternative. The flooring has the look and texture of actual wood while providing all the durability of a vinyl floor. This flooring is also more affordable than real wood. It looks fantastic! (Stop in our showroom to see it in person!) The Cambria quartz countertops in Canterbury add a natural stone look with the easy maintenance of quartz. We installed a built in butcher block section to the island countertop to make a great prep station for the cook using the new 36” commercial gas range top. We built a big new walkin pantry and installed plenty of shelving and countertop space for storage.
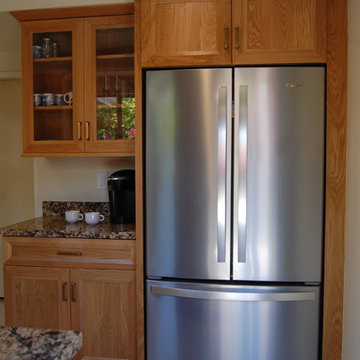
Refrigerator wall: white oak cabinets with Cambria Canterbury countertops, Whirlpool refrigerator
Eat-in kitchen - mid-sized traditional galley linoleum floor and beige floor eat-in kitchen idea in Santa Barbara with a drop-in sink, recessed-panel cabinets, light wood cabinets, quartz countertops, brown backsplash, stone slab backsplash, stainless steel appliances, an island and brown countertops
Eat-in kitchen - mid-sized traditional galley linoleum floor and beige floor eat-in kitchen idea in Santa Barbara with a drop-in sink, recessed-panel cabinets, light wood cabinets, quartz countertops, brown backsplash, stone slab backsplash, stainless steel appliances, an island and brown countertops
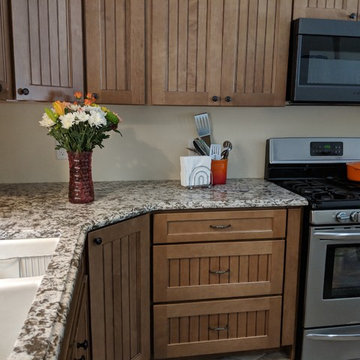
Inspiration for a mid-sized country l-shaped linoleum floor and beige floor open concept kitchen remodel in Other with an undermount sink, recessed-panel cabinets, light wood cabinets, quartz countertops, beige backsplash, mosaic tile backsplash, stainless steel appliances, an island and multicolored countertops
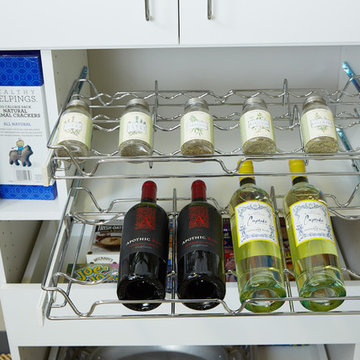
Inspiration for a mid-sized timeless u-shaped linoleum floor and beige floor kitchen pantry remodel in Los Angeles with flat-panel cabinets, white cabinets and wood countertops
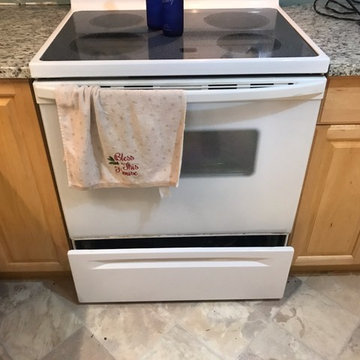
Santa Cecelia Light granite, eased edge, stainless steel, undermount sink.
Example of a mid-sized l-shaped linoleum floor and beige floor open concept kitchen design in Other with an undermount sink, raised-panel cabinets, light wood cabinets, granite countertops, white appliances, a peninsula and beige countertops
Example of a mid-sized l-shaped linoleum floor and beige floor open concept kitchen design in Other with an undermount sink, raised-panel cabinets, light wood cabinets, granite countertops, white appliances, a peninsula and beige countertops
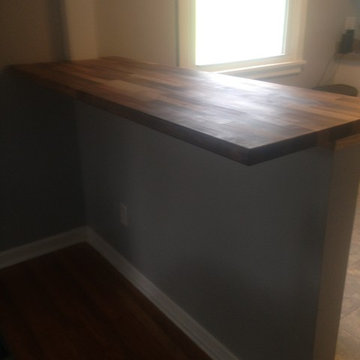
Custom kitchen island shelving, with butcher block top. Design by; JC Dengel Carpentry and Flooring
Mid-sized country galley linoleum floor and beige floor eat-in kitchen photo in New York with a double-bowl sink, open cabinets, gray cabinets, wood countertops, gray backsplash, window backsplash, stainless steel appliances and brown countertops
Mid-sized country galley linoleum floor and beige floor eat-in kitchen photo in New York with a double-bowl sink, open cabinets, gray cabinets, wood countertops, gray backsplash, window backsplash, stainless steel appliances and brown countertops
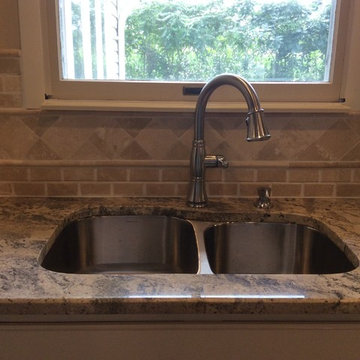
Inspiration for a large timeless u-shaped linoleum floor and beige floor eat-in kitchen remodel in Philadelphia with a double-bowl sink, raised-panel cabinets, white cabinets, granite countertops, beige backsplash, ceramic backsplash, stainless steel appliances and an island

Open concept kitchen - mid-sized country l-shaped linoleum floor and beige floor open concept kitchen idea in Other with an undermount sink, recessed-panel cabinets, light wood cabinets, quartz countertops, beige backsplash, mosaic tile backsplash, stainless steel appliances, an island and multicolored countertops
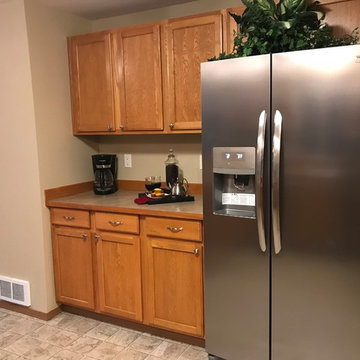
Mid-sized elegant u-shaped linoleum floor and beige floor kitchen photo in Seattle with a drop-in sink, recessed-panel cabinets, medium tone wood cabinets, laminate countertops, beige backsplash, wood backsplash and stainless steel appliances
Linoleum Floor and Beige Floor Kitchen Ideas
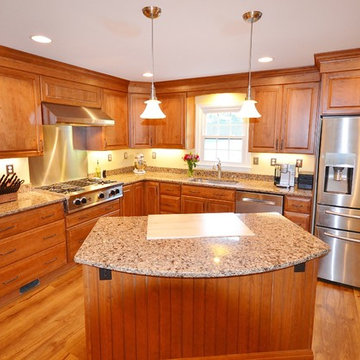
For this traditional kitchen remodel the clients chose Fieldstone cabinets in the Bainbridge door in Cherry wood with Toffee stain. This gave the kitchen a timeless warm look paired with the great new Fusion Max flooring in Chambord. Fusion Max flooring is a great real wood alternative. The flooring has the look and texture of actual wood while providing all the durability of a vinyl floor. This flooring is also more affordable than real wood. It looks fantastic! (Stop in our showroom to see it in person!) The Cambria quartz countertops in Canterbury add a natural stone look with the easy maintenance of quartz. We installed a built in butcher block section to the island countertop to make a great prep station for the cook using the new 36” commercial gas range top. We built a big new walkin pantry and installed plenty of shelving and countertop space for storage.
9





