Linoleum Floor and Beige Floor Kitchen Ideas
Refine by:
Budget
Sort by:Popular Today
141 - 160 of 522 photos
Item 1 of 3
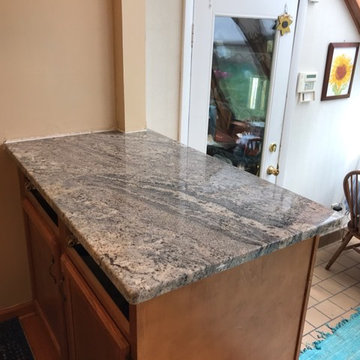
Nevaska granite, eased edge, single basin, undermount sink.
Enclosed kitchen - mid-sized l-shaped linoleum floor and beige floor enclosed kitchen idea in Other with an undermount sink, recessed-panel cabinets, medium tone wood cabinets, granite countertops, black appliances, a peninsula and blue countertops
Enclosed kitchen - mid-sized l-shaped linoleum floor and beige floor enclosed kitchen idea in Other with an undermount sink, recessed-panel cabinets, medium tone wood cabinets, granite countertops, black appliances, a peninsula and blue countertops
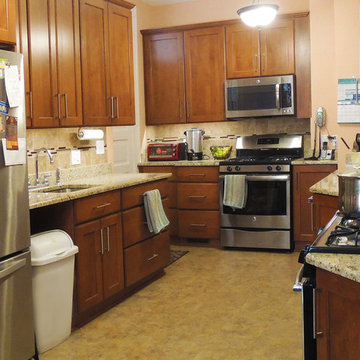
The large-ish kosher kitchen was created by combining two rooms and moving the basement stairway. Out of camera range is a table with seating for 8 and a shallow pantry.
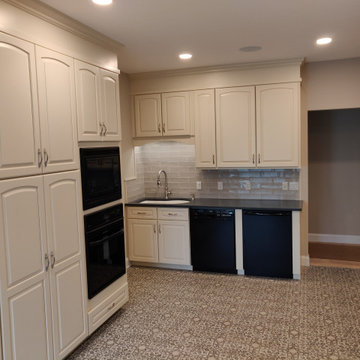
Large elegant galley linoleum floor and beige floor kitchen pantry photo in Philadelphia with quartz countertops, an undermount sink, raised-panel cabinets, beige cabinets, beige backsplash, ceramic backsplash, black appliances, no island and black countertops
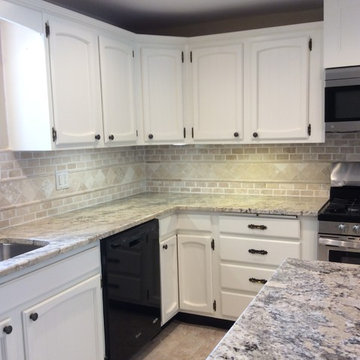
Inspiration for a large timeless u-shaped linoleum floor and beige floor eat-in kitchen remodel in Philadelphia with a double-bowl sink, raised-panel cabinets, white cabinets, granite countertops, beige backsplash, ceramic backsplash, stainless steel appliances and an island
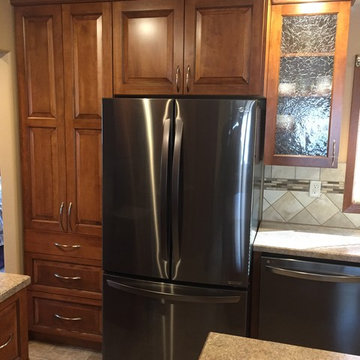
Complete Gut and remodel to this older home. Tore out existing bath and moved it, to make kitchen larger. Brought cabinets to the ceiling to make the space appear taller and larger.
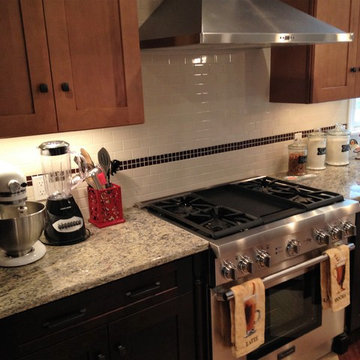
Large mountain style single-wall linoleum floor and beige floor eat-in kitchen photo in Providence with a farmhouse sink, shaker cabinets, light wood cabinets, granite countertops, white backsplash, ceramic backsplash, stainless steel appliances and an island
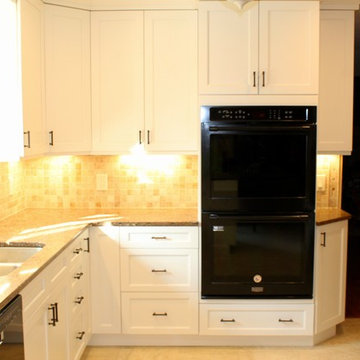
This kitchen was completely updated and remodeled starting with a complete demolition. Walls were torn down and built, electrical work was updated and rewired, and new linoleum flooring installed. Painted, maple shaker style cabinets, granite countertops, under-cabinet lighting, under-mount sink, garden window, travertine backsplash, and all new appliances were all installed.
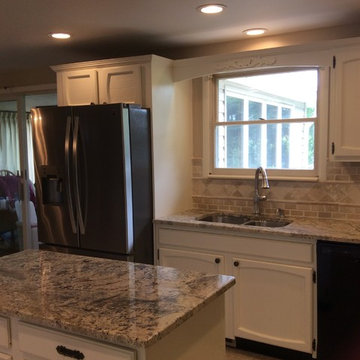
Eat-in kitchen - large traditional u-shaped linoleum floor and beige floor eat-in kitchen idea in Philadelphia with a double-bowl sink, raised-panel cabinets, white cabinets, granite countertops, beige backsplash, ceramic backsplash, stainless steel appliances and an island
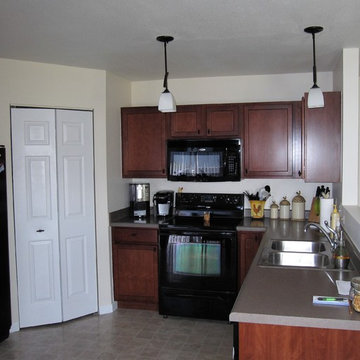
Jeff Young
Example of a mid-sized classic galley linoleum floor and beige floor eat-in kitchen design in Detroit with a double-bowl sink, recessed-panel cabinets, brown cabinets, laminate countertops, black appliances and no island
Example of a mid-sized classic galley linoleum floor and beige floor eat-in kitchen design in Detroit with a double-bowl sink, recessed-panel cabinets, brown cabinets, laminate countertops, black appliances and no island
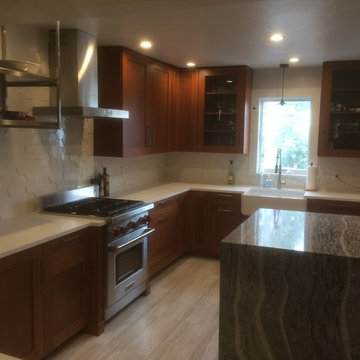
Inspiration for a mid-sized contemporary l-shaped linoleum floor and beige floor eat-in kitchen remodel in New York with a farmhouse sink, shaker cabinets, medium tone wood cabinets, quartz countertops, white backsplash, porcelain backsplash, stainless steel appliances and an island
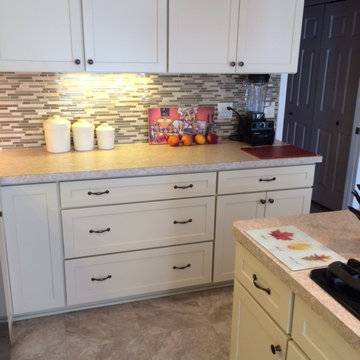
Mid-sized transitional u-shaped linoleum floor and beige floor eat-in kitchen photo in Detroit with a drop-in sink, shaker cabinets, white cabinets, laminate countertops, beige backsplash, mosaic tile backsplash and an island
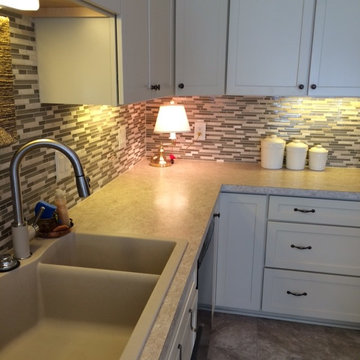
Mid-sized transitional u-shaped linoleum floor and beige floor eat-in kitchen photo in Detroit with a drop-in sink, shaker cabinets, white cabinets, laminate countertops, beige backsplash, mosaic tile backsplash and an island
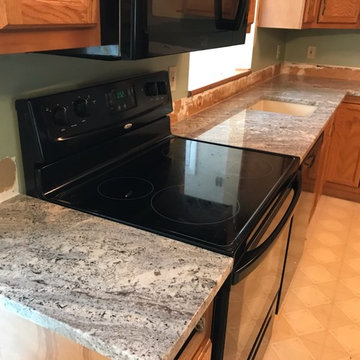
Nevaska granite, eased edge, single basin, undermount sink.
Mid-sized l-shaped linoleum floor and beige floor enclosed kitchen photo in Other with an undermount sink, recessed-panel cabinets, medium tone wood cabinets, granite countertops, black appliances, a peninsula and blue countertops
Mid-sized l-shaped linoleum floor and beige floor enclosed kitchen photo in Other with an undermount sink, recessed-panel cabinets, medium tone wood cabinets, granite countertops, black appliances, a peninsula and blue countertops
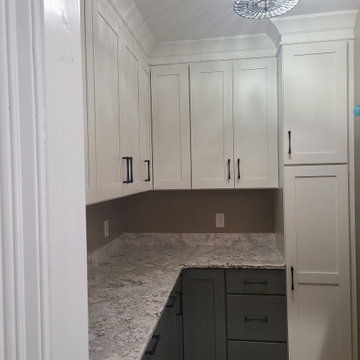
This customer added in a custom designed butler pantry to their kitchen remodel. Utilizing Wellborn Cabinets' Shaker style doors in the colors Glacier (uppers) and Willow (Bases), accented by Top Knobs' Brookline Pulls in the color Flat Black. They opted to have their wall cabinets to go to the ceiling, and topped with a matching crown molding. For the countertop, they selected Cambria quartz in the color Summerhill.
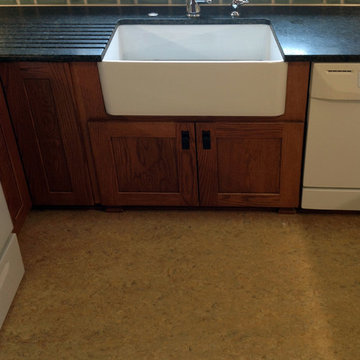
Wonderful transformation - Our credits to the designer Jennifer from Front Door Designs in Clarkston and an awesome customer!
Kitchen - mid-sized country u-shaped linoleum floor and beige floor kitchen idea in Detroit with a farmhouse sink, shaker cabinets, medium tone wood cabinets, granite countertops, green backsplash, ceramic backsplash and white appliances
Kitchen - mid-sized country u-shaped linoleum floor and beige floor kitchen idea in Detroit with a farmhouse sink, shaker cabinets, medium tone wood cabinets, granite countertops, green backsplash, ceramic backsplash and white appliances
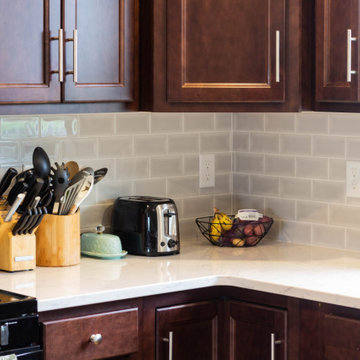
Mid-sized elegant l-shaped linoleum floor and beige floor open concept kitchen photo in Other with an undermount sink, recessed-panel cabinets, dark wood cabinets, quartzite countertops, gray backsplash, subway tile backsplash, stainless steel appliances, an island and white countertops
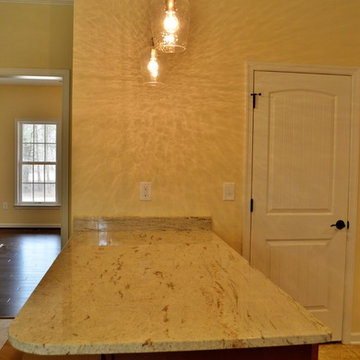
Kitchen pantry - mid-sized traditional l-shaped linoleum floor and beige floor kitchen pantry idea in DC Metro with shaker cabinets, granite countertops, stainless steel appliances, an undermount sink, dark wood cabinets and a peninsula
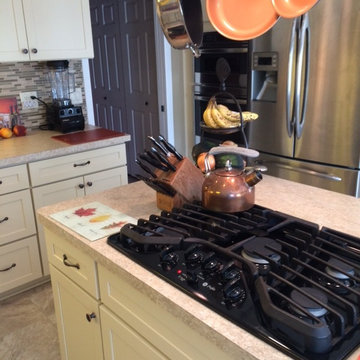
Eat-in kitchen - mid-sized transitional u-shaped linoleum floor and beige floor eat-in kitchen idea in Detroit with a drop-in sink, shaker cabinets, white cabinets, laminate countertops, beige backsplash, mosaic tile backsplash and an island
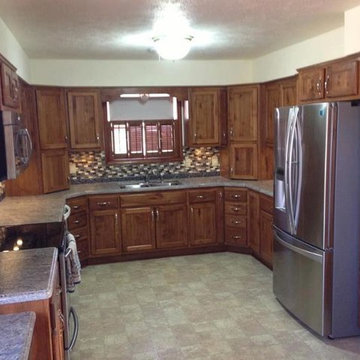
Enclosed kitchen - large traditional u-shaped linoleum floor and beige floor enclosed kitchen idea in Other with a double-bowl sink, recessed-panel cabinets, dark wood cabinets, quartz countertops, multicolored backsplash, mosaic tile backsplash, stainless steel appliances and no island
Linoleum Floor and Beige Floor Kitchen Ideas
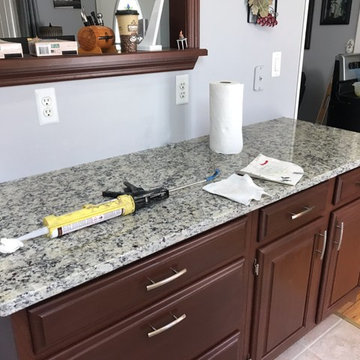
Santa Cecelia Light granite, eased edge, double basin, stainless steel, apron front sink.
Example of a mid-sized u-shaped linoleum floor and beige floor enclosed kitchen design in Other with a farmhouse sink, raised-panel cabinets, dark wood cabinets, granite countertops, brown backsplash, stone tile backsplash, stainless steel appliances, no island and beige countertops
Example of a mid-sized u-shaped linoleum floor and beige floor enclosed kitchen design in Other with a farmhouse sink, raised-panel cabinets, dark wood cabinets, granite countertops, brown backsplash, stone tile backsplash, stainless steel appliances, no island and beige countertops
8





