Living Space with a Music Area and a Media Wall Ideas
Refine by:
Budget
Sort by:Popular Today
41 - 60 of 788 photos
Item 1 of 3

The interior of this home features wood textured concrete walls, giving it a clean modern look.
We are responsible for all concrete work seen. This includes the entire concrete structure of the home, including the interior walls, stairs and fire places. We are also responsible for the structural concrete and the installation of custom concrete caissons into bed rock to ensure a solid foundation as this home sits over the water. All interior furnishing was done by a professional after we completed the construction of the home.
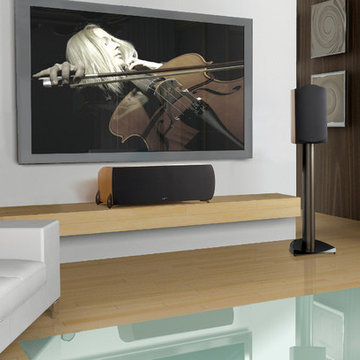
Living room - mid-sized modern light wood floor living room idea in Oklahoma City with a music area, white walls and a media wall
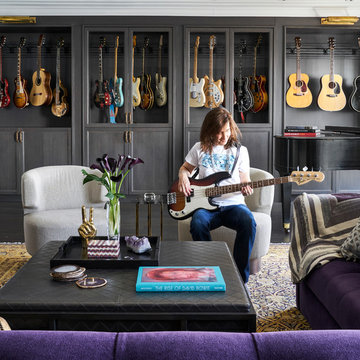
Mike Schwartz
Family room - transitional family room idea in Chicago with a music area and a media wall
Family room - transitional family room idea in Chicago with a music area and a media wall
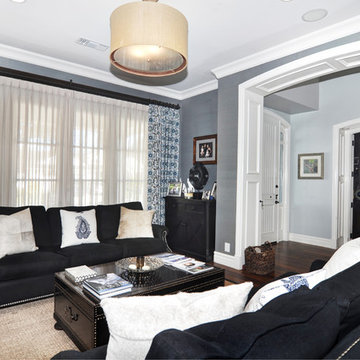
Mid-sized arts and crafts enclosed carpeted living room photo in Orange County with a music area, gray walls, a standard fireplace, a stone fireplace and a media wall
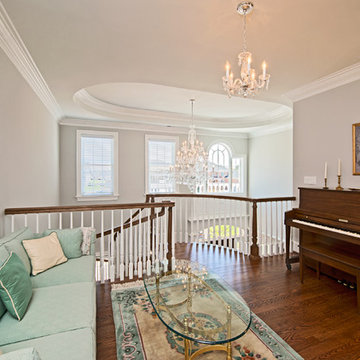
Michael Pennello
Inspiration for a mid-sized timeless open concept dark wood floor and brown floor family room remodel in Other with gray walls, a music area, no fireplace and a media wall
Inspiration for a mid-sized timeless open concept dark wood floor and brown floor family room remodel in Other with gray walls, a music area, no fireplace and a media wall
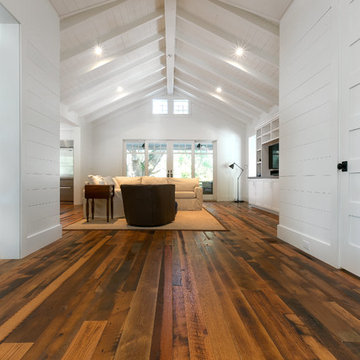
Patrick Brickman & Colin Voigt
Example of a country open concept medium tone wood floor living room design in Charleston with white walls, no fireplace, a media wall and a music area
Example of a country open concept medium tone wood floor living room design in Charleston with white walls, no fireplace, a media wall and a music area
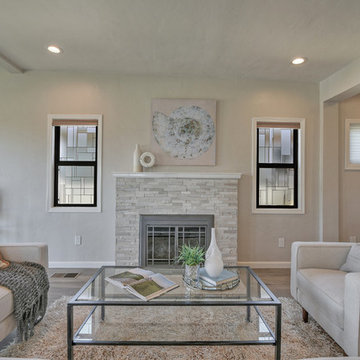
After picture of living room expansion and remodel
Inspiration for a large contemporary open concept light wood floor and gray floor living room remodel in San Diego with a music area, gray walls, a standard fireplace, a stone fireplace and a media wall
Inspiration for a large contemporary open concept light wood floor and gray floor living room remodel in San Diego with a music area, gray walls, a standard fireplace, a stone fireplace and a media wall
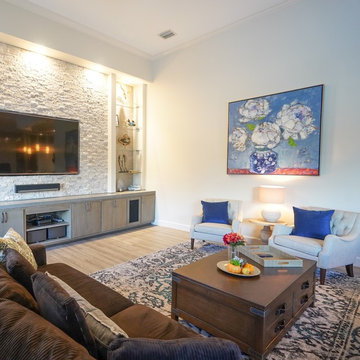
Multimedia family room.
Photo by Video Works
Large transitional open concept painted wood floor and brown floor living room photo in Miami with a music area, beige walls and a media wall
Large transitional open concept painted wood floor and brown floor living room photo in Miami with a music area, beige walls and a media wall
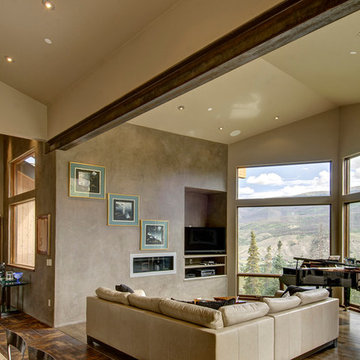
Jon Eady Photography
Large trendy open concept light wood floor living room photo in Denver with a media wall, beige walls, a ribbon fireplace, a metal fireplace and a music area
Large trendy open concept light wood floor living room photo in Denver with a media wall, beige walls, a ribbon fireplace, a metal fireplace and a music area
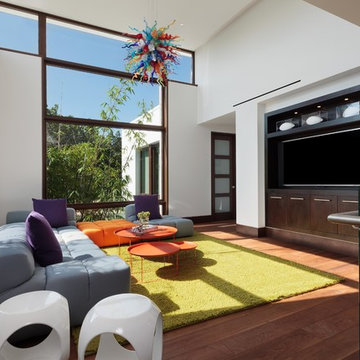
Inspiration for a large contemporary loft-style dark wood floor living room remodel in Miami with a music area, white walls and a media wall
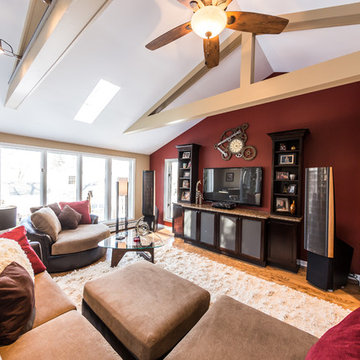
Bright, large windows and doors, so refreshing. . . Updated and renewed, new bold colors, warmth, a blend of modern and traditional. . .truly a comfortable setting.
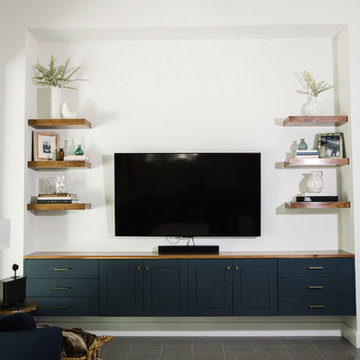
Large transitional open concept porcelain tile and gray floor living room photo in Austin with a music area, white walls, no fireplace and a media wall
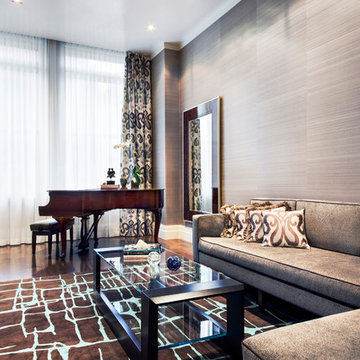
Inspiration for a huge transitional loft-style family room remodel in New York with a music area and a media wall
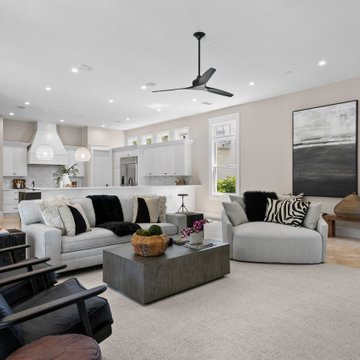
For the spacious living room, we ensured plenty of comfortable seating with luxe furnishings for the sophisticated appeal. We added two elegant leather chairs with muted brass accents and a beautiful center table in similar accents to complement the chairs. A tribal artwork strategically placed above the fireplace makes for a great conversation starter at family gatherings. In the large dining area, we chose a wooden dining table with modern chairs and a statement lighting fixture that creates a sharp focal point. A beautiful round mirror on the rear wall creates an illusion of vastness in the dining area. The kitchen has a beautiful island with stunning countertops and plenty of work area to prepare delicious meals for the whole family. Built-in appliances and a cooking range add a sophisticated appeal to the kitchen. The home office is designed to be a space that ensures plenty of productivity and positive energy. We added a rust-colored office chair, a sleek glass table, muted golden decor accents, and natural greenery to create a beautiful, earthy space.
---
Project designed by interior design studio Home Frosting. They serve the entire Tampa Bay area including South Tampa, Clearwater, Belleair, and St. Petersburg.
For more about Home Frosting, see here: https://homefrosting.com/
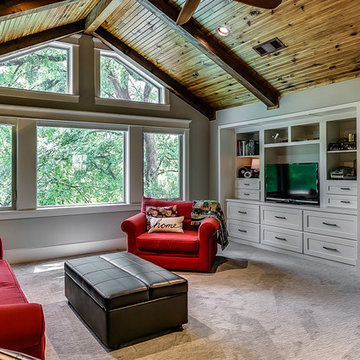
Living room - huge traditional open concept carpeted living room idea in Dallas with a music area, gray walls, no fireplace and a media wall
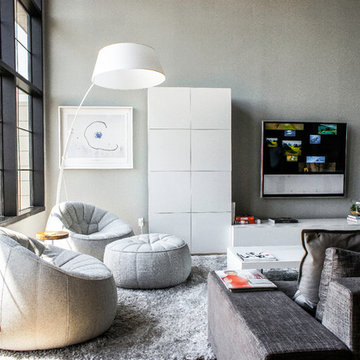
Living room - mid-sized contemporary loft-style light wood floor and beige floor living room idea with a music area, gray walls, no fireplace and a media wall
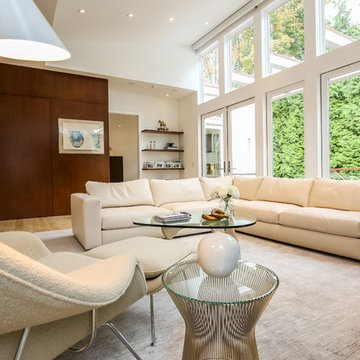
Dramatic modern addition to a 1950's colonial. The project program was to include a Great Room and first floor Master Suite. While the existing home was traditional in many of its components, the new addition was to be modern in design, spacious, open, lots of natural light, and bring the outside in. The new addition has 10’ ceilings. A sloped light monitor extends the height of the Great Room to a 13’+ ceiling over the great room, 8’ doors, walls of glass, minimalist detailing and neutral colors. The new spaces have a great sense of openness bringing the greenery from the landscaping in.
Marlon Crutchfield Photography
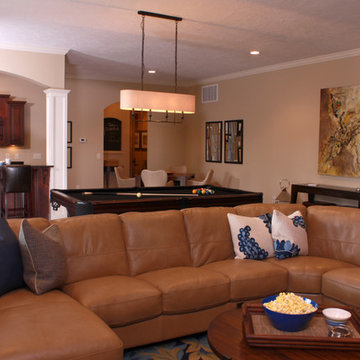
A family room with a large curved leather couch, wooden TV unit and cabinets, wooden bench, hardwood flooring, wooden tables, stools, white wicker chairs, pool table, wooden sideboard, and a colorful area rug.
Project designed by Atlanta interior design firm, Nandina Home & Design. Their Sandy Springs home decor showroom and design studio also serve Midtown, Buckhead, and outside the perimeter.
For more about Nandina Home & Design, click here: https://nandinahome.com/
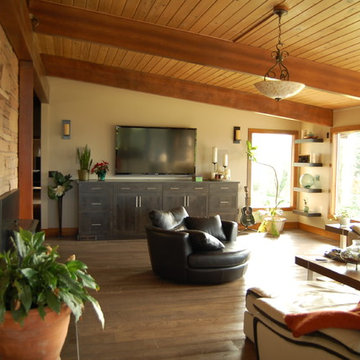
The living room is a beautiful space with a lovely view of two mountains and the river below; the southern sun floods the room. The new hardwood floors unify the room with the rest of the home. The stone on the fireplace surround is original to this mid century modern home.
Living Space with a Music Area and a Media Wall Ideas
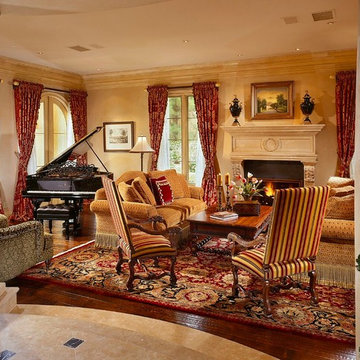
Large elegant open concept dark wood floor living room photo in Los Angeles with a music area, a standard fireplace, a media wall, beige walls and a stone fireplace
3









