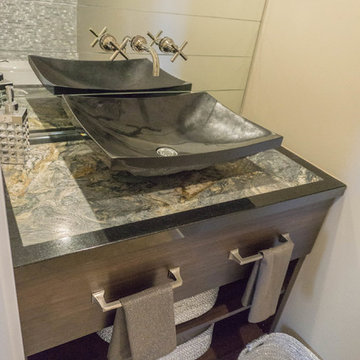Mirror Tile and Stone Slab Powder Room Ideas
Refine by:
Budget
Sort by:Popular Today
161 - 180 of 391 photos
Item 1 of 3

A masterpiece of light and design, this gorgeous Beverly Hills contemporary is filled with incredible moments, offering the perfect balance of intimate corners and open spaces.
A large driveway with space for ten cars is complete with a contemporary fountain wall that beckons guests inside. An amazing pivot door opens to an airy foyer and light-filled corridor with sliding walls of glass and high ceilings enhancing the space and scale of every room. An elegant study features a tranquil outdoor garden and faces an open living area with fireplace. A formal dining room spills into the incredible gourmet Italian kitchen with butler’s pantry—complete with Miele appliances, eat-in island and Carrara marble countertops—and an additional open living area is roomy and bright. Two well-appointed powder rooms on either end of the main floor offer luxury and convenience.
Surrounded by large windows and skylights, the stairway to the second floor overlooks incredible views of the home and its natural surroundings. A gallery space awaits an owner’s art collection at the top of the landing and an elevator, accessible from every floor in the home, opens just outside the master suite. Three en-suite guest rooms are spacious and bright, all featuring walk-in closets, gorgeous bathrooms and balconies that open to exquisite canyon views. A striking master suite features a sitting area, fireplace, stunning walk-in closet with cedar wood shelving, and marble bathroom with stand-alone tub. A spacious balcony extends the entire length of the room and floor-to-ceiling windows create a feeling of openness and connection to nature.
A large grassy area accessible from the second level is ideal for relaxing and entertaining with family and friends, and features a fire pit with ample lounge seating and tall hedges for privacy and seclusion. Downstairs, an infinity pool with deck and canyon views feels like a natural extension of the home, seamlessly integrated with the indoor living areas through sliding pocket doors.
Amenities and features including a glassed-in wine room and tasting area, additional en-suite bedroom ideal for staff quarters, designer fixtures and appliances and ample parking complete this superb hillside retreat.
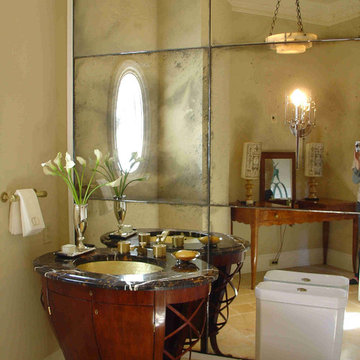
A powder room doesn't have to be boring or appear small. With the use of reclaimed mirrors and chest I created an elegant room you would love to visit!
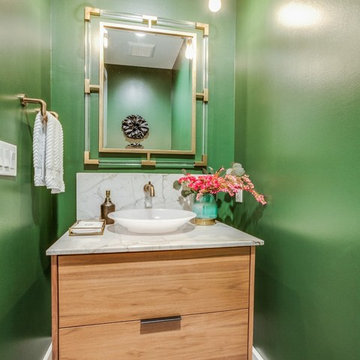
Example of a small minimalist green tile and stone slab cement tile floor and black floor powder room design in Houston with flat-panel cabinets, light wood cabinets, a one-piece toilet, green walls, a pedestal sink, quartzite countertops and beige countertops
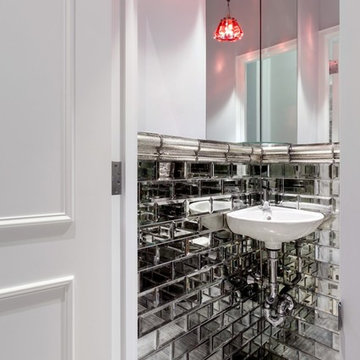
Small trendy mirror tile porcelain tile powder room photo in New York with white walls and a wall-mount sink
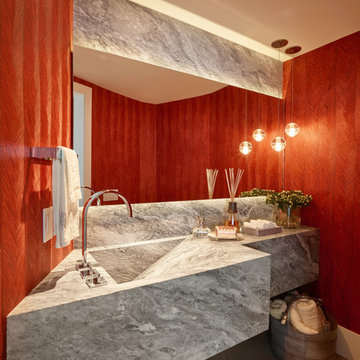
Barry Grossman
Example of a mid-sized trendy gray tile and stone slab porcelain tile powder room design in Miami with an integrated sink, marble countertops, a one-piece toilet and red walls
Example of a mid-sized trendy gray tile and stone slab porcelain tile powder room design in Miami with an integrated sink, marble countertops, a one-piece toilet and red walls
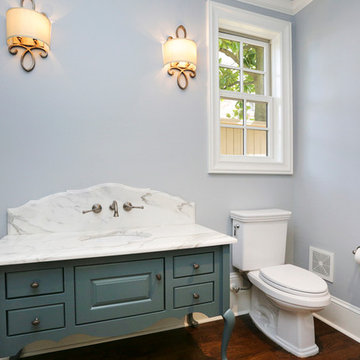
Wade Blissard
Large elegant white tile and stone slab dark wood floor powder room photo in Houston with an undermount sink, flat-panel cabinets, blue cabinets, marble countertops, a two-piece toilet and blue walls
Large elegant white tile and stone slab dark wood floor powder room photo in Houston with an undermount sink, flat-panel cabinets, blue cabinets, marble countertops, a two-piece toilet and blue walls
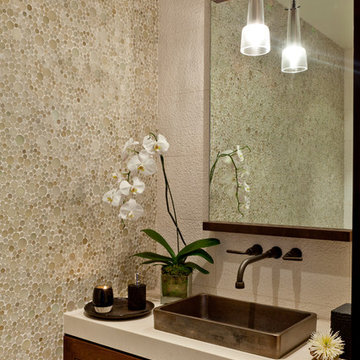
Powder room - large contemporary stone slab and beige tile powder room idea in Los Angeles with dark wood cabinets, beige walls and a vessel sink
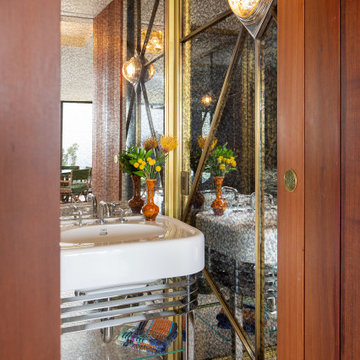
Example of a small 1950s mirror tile light wood floor and brown floor powder room design in San Diego with open cabinets, a console sink, a freestanding vanity and white countertops

Powder room - cottage mirror tile medium tone wood floor and brown floor powder room idea in Houston with shaker cabinets, white cabinets, a one-piece toilet, multicolored walls, an undermount sink, quartzite countertops and white countertops
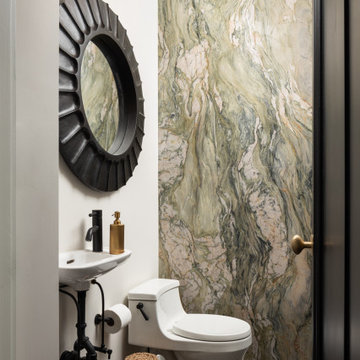
Powder room - small transitional stone slab porcelain tile and black floor powder room idea in New York with a one-piece toilet, beige walls and a wall-mount sink
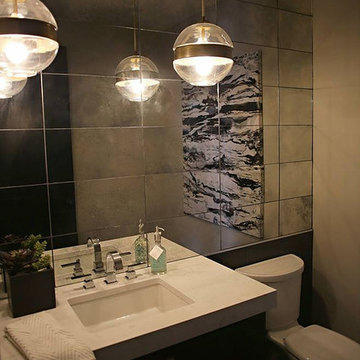
Powder room - mirror tile ceramic tile powder room idea in Other with shaker cabinets, dark wood cabinets, quartz countertops and an undermount sink
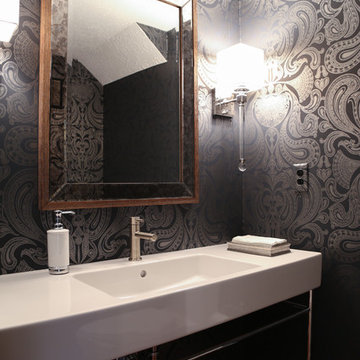
Anne Buskirk
Mid-sized trendy white tile and stone slab medium tone wood floor powder room photo in Indianapolis with a one-piece toilet, black walls and a trough sink
Mid-sized trendy white tile and stone slab medium tone wood floor powder room photo in Indianapolis with a one-piece toilet, black walls and a trough sink
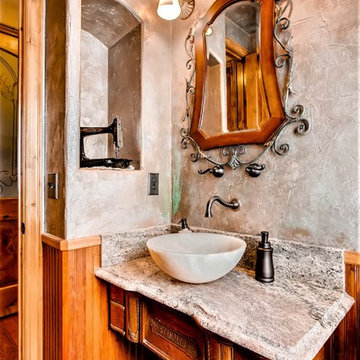
Virtuance
Mid-sized arts and crafts beige tile and stone slab medium tone wood floor, brown floor and wainscoting powder room photo in Denver with furniture-like cabinets, medium tone wood cabinets, beige walls, granite countertops, beige countertops, a freestanding vanity and a vessel sink
Mid-sized arts and crafts beige tile and stone slab medium tone wood floor, brown floor and wainscoting powder room photo in Denver with furniture-like cabinets, medium tone wood cabinets, beige walls, granite countertops, beige countertops, a freestanding vanity and a vessel sink
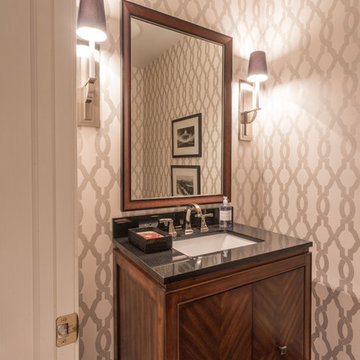
CWC Peter Atkins
Powder room - small contemporary black tile and stone slab marble floor powder room idea in Minneapolis with flat-panel cabinets, dark wood cabinets, a two-piece toilet, white walls, an undermount sink and granite countertops
Powder room - small contemporary black tile and stone slab marble floor powder room idea in Minneapolis with flat-panel cabinets, dark wood cabinets, a two-piece toilet, white walls, an undermount sink and granite countertops
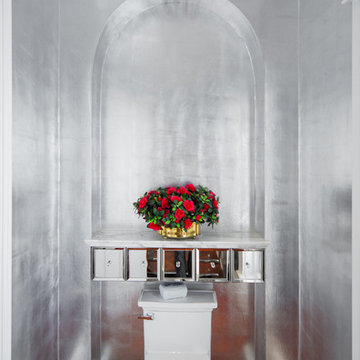
Large elegant mirror tile medium tone wood floor and red floor powder room photo in Other with a one-piece toilet
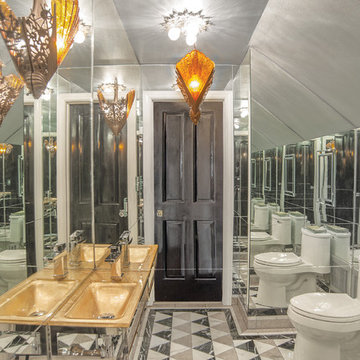
This tiny bathroom is less than 30 square feet occupying space under the stairs that had been under utilized previously. This was a fun transformation to be part of . Floors by C & D Interiors, Designer - Shelly Cotrell, Architect - Park and Associates, Contractor - John Marinoni. Photographer - Joe Whitkop
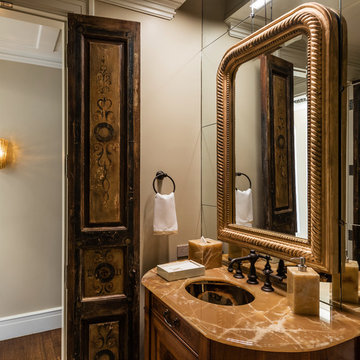
Stephen Reed
Example of a mid-sized classic mirror tile porcelain tile and beige floor powder room design in Dallas with furniture-like cabinets, dark wood cabinets, a one-piece toilet, beige walls, an undermount sink, onyx countertops and brown countertops
Example of a mid-sized classic mirror tile porcelain tile and beige floor powder room design in Dallas with furniture-like cabinets, dark wood cabinets, a one-piece toilet, beige walls, an undermount sink, onyx countertops and brown countertops
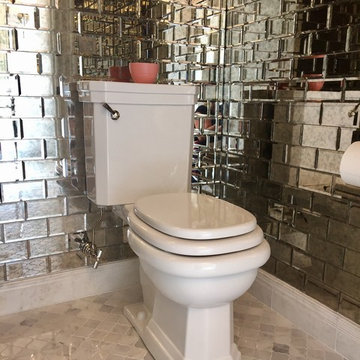
2 piece Kallista, Michael S Smith elongated toilet with polished nickel silver trim, antique mirrored walls, and Carrara Marble Arabesque floor tile.
Inspiration for a small timeless mirror tile and multicolored tile marble floor and multicolored floor powder room remodel in Milwaukee with a two-piece toilet
Inspiration for a small timeless mirror tile and multicolored tile marble floor and multicolored floor powder room remodel in Milwaukee with a two-piece toilet
Mirror Tile and Stone Slab Powder Room Ideas
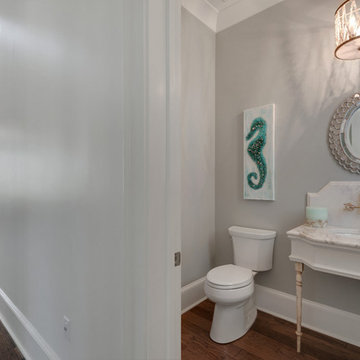
Example of a small beach style multicolored tile and stone slab medium tone wood floor powder room design in Miami with a two-piece toilet, gray walls, marble countertops and an undermount sink
9






