All TVs Modern Living Space Ideas
Refine by:
Budget
Sort by:Popular Today
221 - 240 of 37,252 photos
Item 1 of 3

Modern family room addition with walnut built-ins, floating shelves and linear gas fireplace.
Small minimalist enclosed light wood floor family room photo in Portland with beige walls, a standard fireplace, a plaster fireplace and a tv stand
Small minimalist enclosed light wood floor family room photo in Portland with beige walls, a standard fireplace, a plaster fireplace and a tv stand
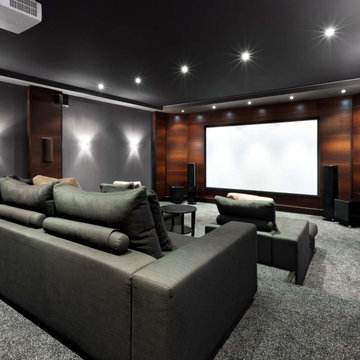
Inspiration for a huge modern enclosed carpeted and gray floor home theater remodel in San Francisco with gray walls and a projector screen

Mountain Peek is a custom residence located within the Yellowstone Club in Big Sky, Montana. The layout of the home was heavily influenced by the site. Instead of building up vertically the floor plan reaches out horizontally with slight elevations between different spaces. This allowed for beautiful views from every space and also gave us the ability to play with roof heights for each individual space. Natural stone and rustic wood are accented by steal beams and metal work throughout the home.
(photos by Whitney Kamman)
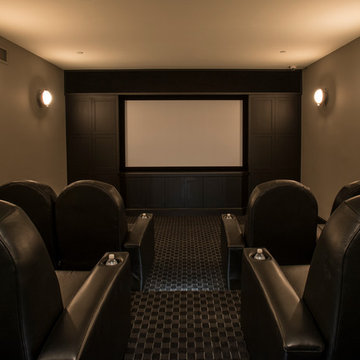
A chic home theater with dark grey walls and black built-in cabinetry comfortably seats eight for family movie night.
Photograph © Michael Wilkinson Photography
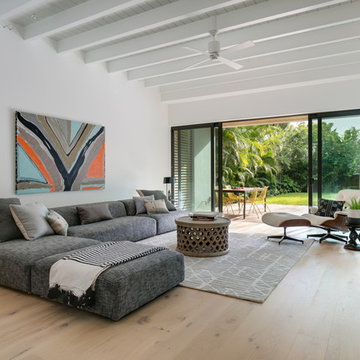
Minimalist open concept light wood floor and beige floor living room photo in Tampa with white walls and a wall-mounted tv
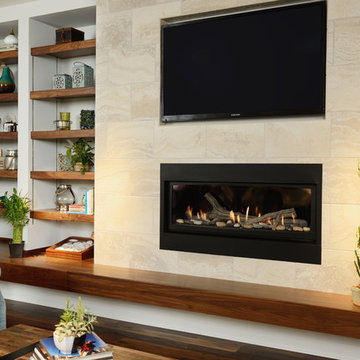
Eric Honeycutt
Example of a mid-sized minimalist open concept dark wood floor family room design in Raleigh with white walls, a standard fireplace, a tile fireplace and a media wall
Example of a mid-sized minimalist open concept dark wood floor family room design in Raleigh with white walls, a standard fireplace, a tile fireplace and a media wall
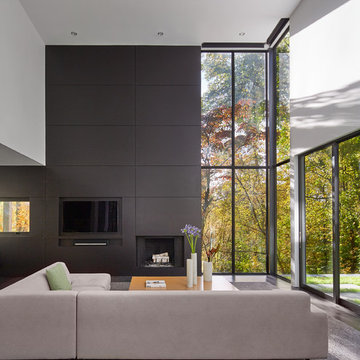
HDP_151025_13_FS
Large minimalist open concept family room photo in New York with black walls, a standard fireplace and a media wall
Large minimalist open concept family room photo in New York with black walls, a standard fireplace and a media wall
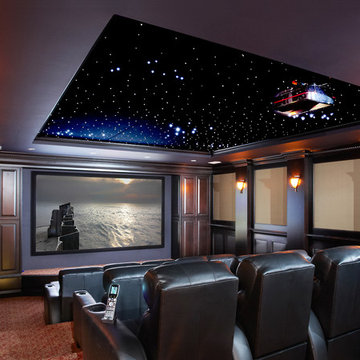
Example of a huge minimalist enclosed carpeted and red floor home theater design in Atlanta with beige walls and a projector screen
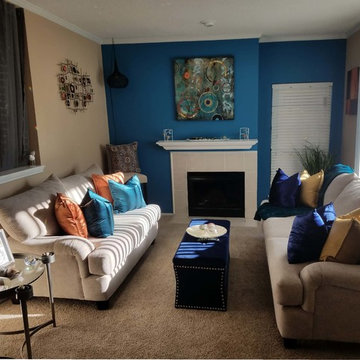
Re- Design by Design Decor, LLC
Mid-sized minimalist open concept living room photo in Dallas with a music area, green walls and a tv stand
Mid-sized minimalist open concept living room photo in Dallas with a music area, green walls and a tv stand

A sleek, modern fireplace is centered in the living room to create a focal point in the space. We selected a simple, porcelain tile surround and a minimal, white oak mantle to give the fireplace a super modern look.
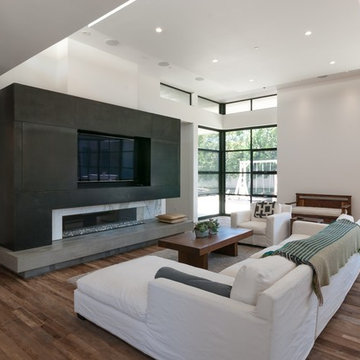
Photo: Tyler Van Stright, JLC Architecture
Architect: JLC Architecture
General Contractor: Naylor Construction
Metalwork: Noe Design Co.
Interior Design: KW Designs
Floors: IndoTeak
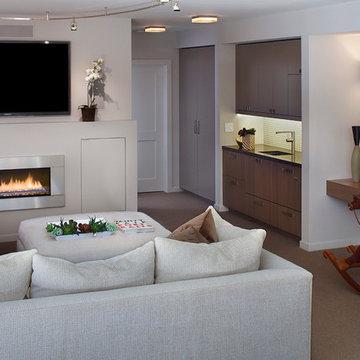
Eric Rorer
Inspiration for a modern living room remodel in San Francisco with a ribbon fireplace, a wall-mounted tv and a metal fireplace
Inspiration for a modern living room remodel in San Francisco with a ribbon fireplace, a wall-mounted tv and a metal fireplace
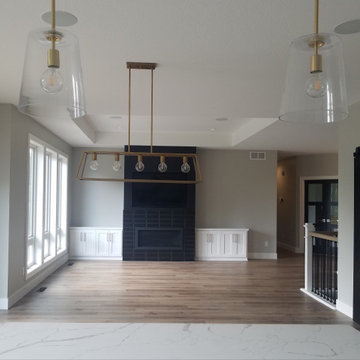
Inspiration for a modern open concept vinyl floor and brown floor living room remodel in Minneapolis with gray walls, a standard fireplace, a tile fireplace and a wall-mounted tv
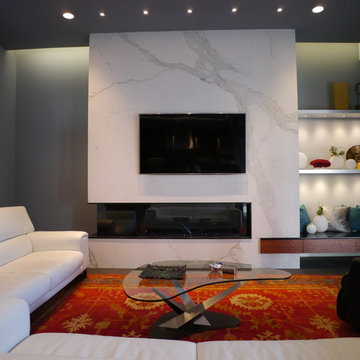
Large minimalist open concept carpeted family room photo in Houston with white walls, a ribbon fireplace, a stone fireplace and a wall-mounted tv
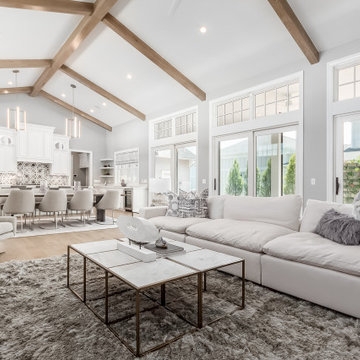
Example of a huge minimalist open concept light wood floor, beige floor and vaulted ceiling living room design in Columbus with gray walls, a stacked stone fireplace and a wall-mounted tv
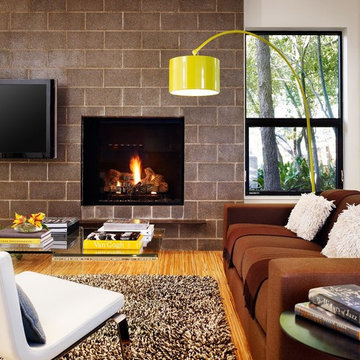
Casey Dunn Photography
Living room - modern living room idea in Austin with a standard fireplace and a wall-mounted tv
Living room - modern living room idea in Austin with a standard fireplace and a wall-mounted tv
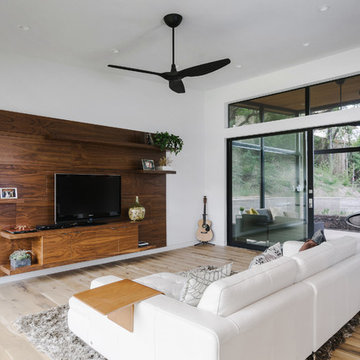
Large minimalist open concept light wood floor and brown floor family room photo in Austin with white walls, no fireplace and a tv stand
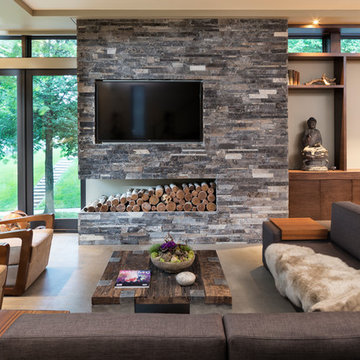
Builder: John Kraemer & Sons | Photography: Landmark Photography
Family room - small modern open concept concrete floor family room idea in Minneapolis with beige walls, no fireplace, a stone fireplace and a wall-mounted tv
Family room - small modern open concept concrete floor family room idea in Minneapolis with beige walls, no fireplace, a stone fireplace and a wall-mounted tv

The primary goal for this project was to craft a modernist derivation of pueblo architecture. Set into a heavily laden boulder hillside, the design also reflects the nature of the stacked boulder formations. The site, located near local landmark Pinnacle Peak, offered breathtaking views which were largely upward, making proximity an issue. Maintaining southwest fenestration protection and maximizing views created the primary design constraint. The views are maximized with careful orientation, exacting overhangs, and wing wall locations. The overhangs intertwine and undulate with alternating materials stacking to reinforce the boulder strewn backdrop. The elegant material palette and siting allow for great harmony with the native desert.
The Elegant Modern at Estancia was the collaboration of many of the Valley's finest luxury home specialists. Interiors guru David Michael Miller contributed elegance and refinement in every detail. Landscape architect Russ Greey of Greey | Pickett contributed a landscape design that not only complimented the architecture, but nestled into the surrounding desert as if always a part of it. And contractor Manship Builders -- Jim Manship and project manager Mark Laidlaw -- brought precision and skill to the construction of what architect C.P. Drewett described as "a watch."
Project Details | Elegant Modern at Estancia
Architecture: CP Drewett, AIA, NCARB
Builder: Manship Builders, Carefree, AZ
Interiors: David Michael Miller, Scottsdale, AZ
Landscape: Greey | Pickett, Scottsdale, AZ
Photography: Dino Tonn, Scottsdale, AZ
Publications:
"On the Edge: The Rugged Desert Landscape Forms the Ideal Backdrop for an Estancia Home Distinguished by its Modernist Lines" Luxe Interiors + Design, Nov/Dec 2015.
Awards:
2015 PCBC Grand Award: Best Custom Home over 8,000 sq. ft.
2015 PCBC Award of Merit: Best Custom Home over 8,000 sq. ft.
The Nationals 2016 Silver Award: Best Architectural Design of a One of a Kind Home - Custom or Spec
2015 Excellence in Masonry Architectural Award - Merit Award
Photography: Werner Segarra
All TVs Modern Living Space Ideas
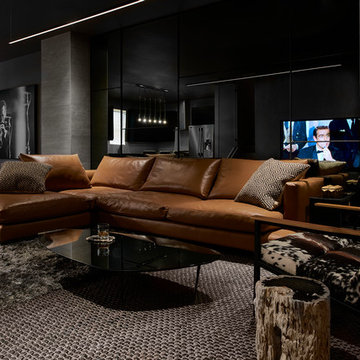
Upscale bachelor pad, for the "forever" Bachelor! Sexy, sophisticated, comfortable and 007! What more could ask for!
Interior design by Marae Simone
Photography by Marc Mauldin
12









