Modern Medium Tone Wood Floor Kitchen Ideas
Refine by:
Budget
Sort by:Popular Today
101 - 120 of 26,451 photos
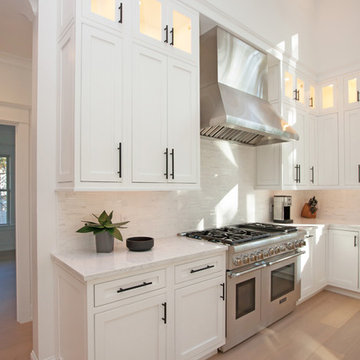
This modern kitchen design is a masterpiece of both style and function. The bright, airy space features high ceilings with a large window that allow ample natural light. White Mouser Centra kitchen cabinets include upper glass front cabinetry with in cabinet lighting, and are accessorized by Top Knobs Hopewell Collection black hardware. Perimeter cabinets are topped by LG Viatera Minuet quartz countertop, while a honed absolute black granite countertop draws attention to the island. The kitchen includes Thermador appliances and a professional hood with a blower, as well as a Bosch built in microwave and a Kohler farmhouse style sink. A large domed light fixture over the dining table and a unique ceiling fan are both eye-catching focal points in this amazing kitchen remodel. Photos by Susan Hagstrom
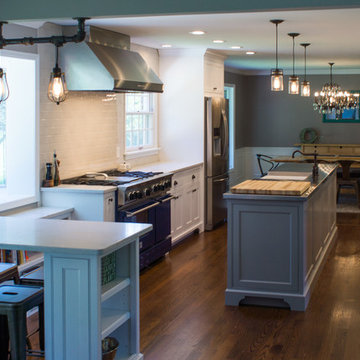
In every kitchen we do, lighting is a key consideration. Overhead lighting, task lighting, atmospheric lighting -- all of which can be controlled individually -- make the space inviting as well as functional. In this kitchen a custom fixture was designed for the bar area providing a whimsical, yet functional design element.
Photo by Lynn Siegfried, homestreetstudio.com.
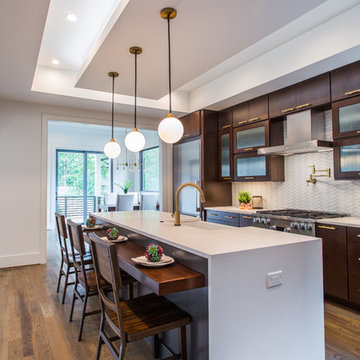
Marsh Kitchen & Bath designer Cherece Hatcher created a bold kitchen and bath combo for a builder who wanted something modern and different. Her designs offer a striking presentation that carry the home's modern architecture into the smallest details.
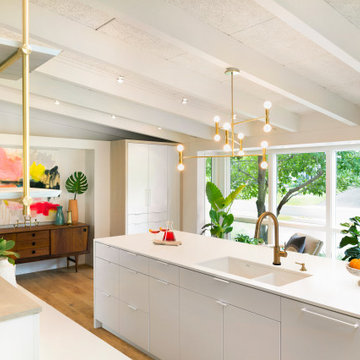
Spacecrafting www.spacecrafting.com
Inspiration for a large modern u-shaped medium tone wood floor and brown floor enclosed kitchen remodel with an undermount sink, flat-panel cabinets, white cabinets, quartz countertops, window backsplash, stainless steel appliances and an island
Inspiration for a large modern u-shaped medium tone wood floor and brown floor enclosed kitchen remodel with an undermount sink, flat-panel cabinets, white cabinets, quartz countertops, window backsplash, stainless steel appliances and an island
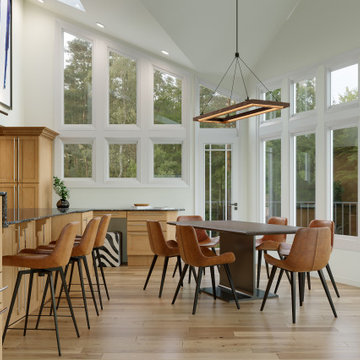
This modern home nestled in the beautiful Los Altos Hills area is being remodeled both inside and out with a minimalist vibe to make the most of the breathtaking valley views. With limited structural changes to maximize the function of the home and showcase the view, the main goal of this project is to completely furnish for a busy active family of five who loves outdoors, entertaining, and fitness. Because the client wishes to extensively use the outdoor spaces, this project is also about recreating key rooms outside on the 3-tier patio so this family can enjoy all this home has to offer.
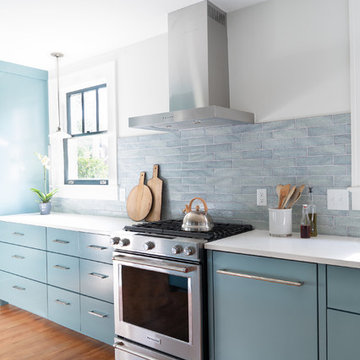
Photography by Abby Murphy
Inspiration for a mid-sized modern galley medium tone wood floor and brown floor eat-in kitchen remodel in Charleston with an undermount sink, flat-panel cabinets, blue cabinets, quartz countertops, blue backsplash, ceramic backsplash, stainless steel appliances, an island and white countertops
Inspiration for a mid-sized modern galley medium tone wood floor and brown floor eat-in kitchen remodel in Charleston with an undermount sink, flat-panel cabinets, blue cabinets, quartz countertops, blue backsplash, ceramic backsplash, stainless steel appliances, an island and white countertops
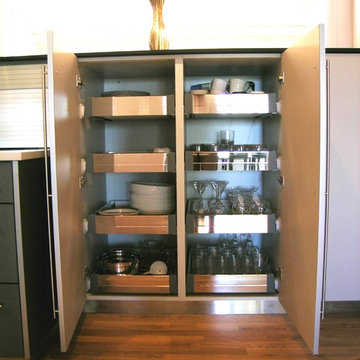
Pull-out storage makes everything easy to reach. Here we've used European stainless steel drawers with soft close glides for perfect organization.
Open concept kitchen - mid-sized modern galley medium tone wood floor open concept kitchen idea in Denver with a single-bowl sink, flat-panel cabinets, gray cabinets, quartz countertops, white backsplash, stone slab backsplash, stainless steel appliances and an island
Open concept kitchen - mid-sized modern galley medium tone wood floor open concept kitchen idea in Denver with a single-bowl sink, flat-panel cabinets, gray cabinets, quartz countertops, white backsplash, stone slab backsplash, stainless steel appliances and an island
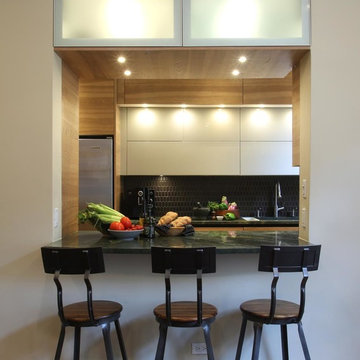
Inspiration for a small modern galley medium tone wood floor kitchen pantry remodel in New York with an undermount sink, flat-panel cabinets, white cabinets, stainless steel appliances, an island, black backsplash, ceramic backsplash and marble countertops
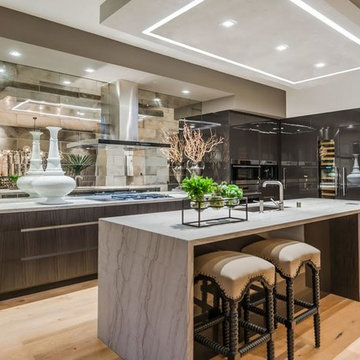
Kitchen - mid-sized modern l-shaped medium tone wood floor and brown floor kitchen idea in San Francisco with an undermount sink, flat-panel cabinets, black cabinets, marble countertops, metallic backsplash, mirror backsplash, stainless steel appliances and an island

Example of a large minimalist u-shaped medium tone wood floor, beige floor and coffered ceiling eat-in kitchen design in San Francisco with a single-bowl sink, flat-panel cabinets, medium tone wood cabinets, quartz countertops, gray backsplash, porcelain backsplash, stainless steel appliances, an island and white countertops
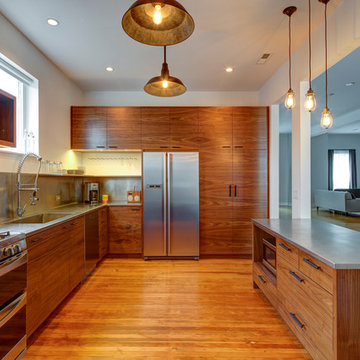
Jeff Amram
Inspiration for a large modern l-shaped medium tone wood floor and brown floor enclosed kitchen remodel in Portland with an undermount sink, flat-panel cabinets, dark wood cabinets, stainless steel countertops, metallic backsplash, stainless steel appliances and an island
Inspiration for a large modern l-shaped medium tone wood floor and brown floor enclosed kitchen remodel in Portland with an undermount sink, flat-panel cabinets, dark wood cabinets, stainless steel countertops, metallic backsplash, stainless steel appliances and an island
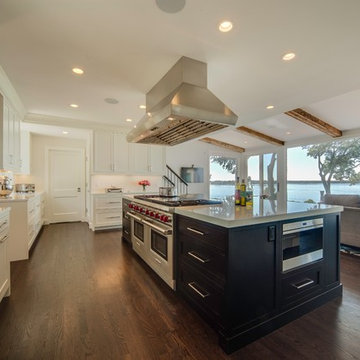
Joe De Maio Photography
Large minimalist medium tone wood floor kitchen photo in Other with shaker cabinets, quartz countertops, white backsplash, stainless steel appliances, an island and gray countertops
Large minimalist medium tone wood floor kitchen photo in Other with shaker cabinets, quartz countertops, white backsplash, stainless steel appliances, an island and gray countertops
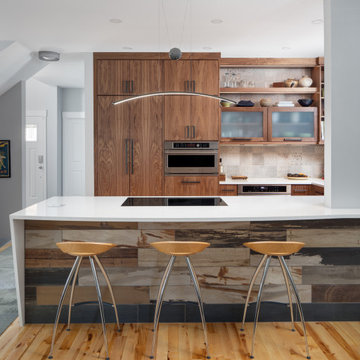
The warmth of the Walnut Cabinetry is juxtaposed beautifully against the grade two maple floors. This is a compilation of many textures that all work together in a visual quilt of textural intrigue.
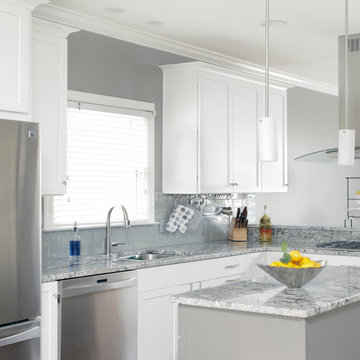
Chris Luker Photography
Inspiration for a mid-sized modern u-shaped medium tone wood floor eat-in kitchen remodel in Birmingham with an undermount sink, shaker cabinets, white cabinets, granite countertops, gray backsplash, porcelain backsplash and stainless steel appliances
Inspiration for a mid-sized modern u-shaped medium tone wood floor eat-in kitchen remodel in Birmingham with an undermount sink, shaker cabinets, white cabinets, granite countertops, gray backsplash, porcelain backsplash and stainless steel appliances
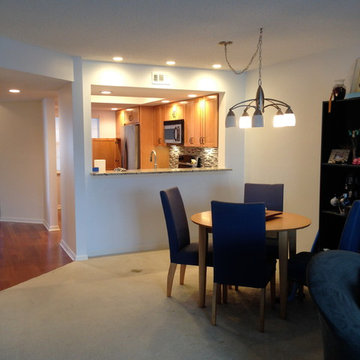
Jessica Neal
Enclosed kitchen - small modern l-shaped medium tone wood floor enclosed kitchen idea in Orlando with a single-bowl sink, shaker cabinets, light wood cabinets, granite countertops, gray backsplash, mosaic tile backsplash, stainless steel appliances and no island
Enclosed kitchen - small modern l-shaped medium tone wood floor enclosed kitchen idea in Orlando with a single-bowl sink, shaker cabinets, light wood cabinets, granite countertops, gray backsplash, mosaic tile backsplash, stainless steel appliances and no island
Open concept kitchen - large modern u-shaped medium tone wood floor and brown floor open concept kitchen idea in San Francisco with an undermount sink, shaker cabinets, white cabinets, quartzite countertops, metallic backsplash, glass tile backsplash, stainless steel appliances, an island and beige countertops
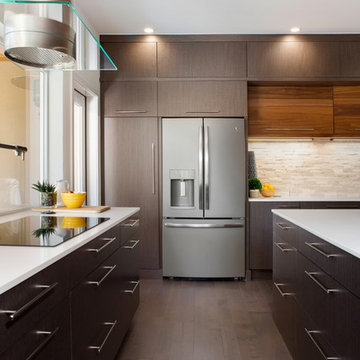
Denver Image Photography - Tahvory Bunting
Minimalist medium tone wood floor kitchen photo in Denver with flat-panel cabinets, quartz countertops, stainless steel appliances, an island and white countertops
Minimalist medium tone wood floor kitchen photo in Denver with flat-panel cabinets, quartz countertops, stainless steel appliances, an island and white countertops

Inspiration for a mid-sized modern l-shaped medium tone wood floor eat-in kitchen remodel in Other with a drop-in sink, flat-panel cabinets, medium tone wood cabinets, granite countertops, paneled appliances, an island and black countertops
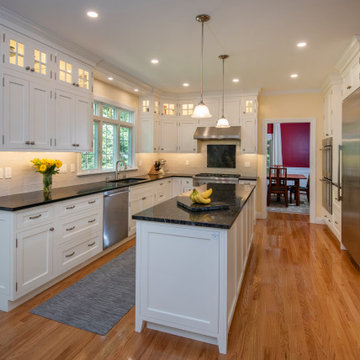
We achieved much better function for cooking and storage as well as bringing more natural light and updated lighting to the kitchen. The old layout was a struggle with fragmented storage spread out around the kitchen. It was difficult for two people to be in the kitchen at the same time and it didn’t flow well when cooking as the island was positioned as an obstacle on one end near the stove. The ceilings are high, and original wall cabinets were low with a soffit above them and this made the kitchen look dated. The new wall cabinets include transom cabinets and take full advantage of the high ceiling. By reconfiguring a soffit over the windows, we were able to include a transom window that brings more light into the kitchen. The client was careful about making decisions and took a long time to go through our process because any other project they hired someone to do in the past felt too rushed and they always had regrets and buyer's remorse after. We took our time and it was well worth it.The cabinets are Plato cabinets, full inset. The island top and wall inset behind the stove are special features-the stone is Blue Fusion Quartzite while the perimeter is Silestone Tebas Black. The new space is more beautiful, bright and has high function for the client's lifestyle in the kitchen.
Modern Medium Tone Wood Floor Kitchen Ideas
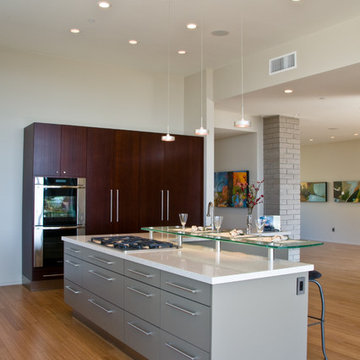
sub zero refigerators in cabinetry, cabinetry approaching furniture like objects
Pete Neff
Large minimalist galley medium tone wood floor and beige floor open concept kitchen photo in Phoenix with flat-panel cabinets, gray cabinets, stainless steel appliances, an island and quartz countertops
Large minimalist galley medium tone wood floor and beige floor open concept kitchen photo in Phoenix with flat-panel cabinets, gray cabinets, stainless steel appliances, an island and quartz countertops
6





