Multicolored Floor Laundry Room with Light Wood Cabinets Ideas
Refine by:
Budget
Sort by:Popular Today
21 - 40 of 62 photos
Item 1 of 3

This is a multi-functional space serving as side entrance, mudroom, laundry room and walk-in pantry all within in a footprint of 125 square feet. The mudroom wish list included a coat closet, shoe storage and a bench, as well as hooks for hats, bags, coats, etc. which we located on its own wall. The opposite wall houses the laundry equipment and sink. The front-loading washer and dryer gave us the opportunity for a folding counter above and helps create a more finished look for the room. The sink is tucked in the corner with a faucet that doubles its utility serving chilled carbonated water with the turn of a dial.
The walk-in pantry element of the space is by far the most important for the client. They have a lot of storage needs that could not be completely fulfilled as part of the concurrent kitchen renovation. The function of the pantry had to include a second refrigerator as well as dry food storage and organization for many large serving trays and baskets. To maximize the storage capacity of the small space, we designed the walk-in pantry cabinet in the corner and included deep wall cabinets above following the slope of the ceiling. A library ladder with handrails ensures the upper storage is readily accessible and safe for this older couple to use on a daily basis.
A new herringbone tile floor was selected to add varying shades of grey and beige to compliment the faux wood grain laminate cabinet doors. A new skylight brings in needed natural light to keep the space cheerful and inviting. The cookbook shelf adds personality and a shot of color to the otherwise neutral color scheme that was chosen to visually expand the space.
Storage for all of its uses is neatly hidden in a beautifully designed compact package!

Small transitional ceramic tile and multicolored floor dedicated laundry room photo in San Diego with an undermount sink, flat-panel cabinets, light wood cabinets, quartz countertops, gray backsplash, matchstick tile backsplash, white walls, a side-by-side washer/dryer and gray countertops
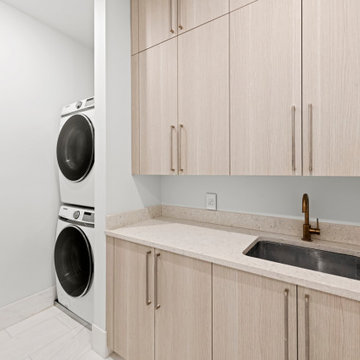
Custom made modern Italian laundry room done by Exclusive Home Interiors.
Example of a mid-sized minimalist single-wall porcelain tile and multicolored floor dedicated laundry room design in New York with an undermount sink, flat-panel cabinets, light wood cabinets, quartz countertops, beige backsplash, quartz backsplash, white walls, a stacked washer/dryer and beige countertops
Example of a mid-sized minimalist single-wall porcelain tile and multicolored floor dedicated laundry room design in New York with an undermount sink, flat-panel cabinets, light wood cabinets, quartz countertops, beige backsplash, quartz backsplash, white walls, a stacked washer/dryer and beige countertops
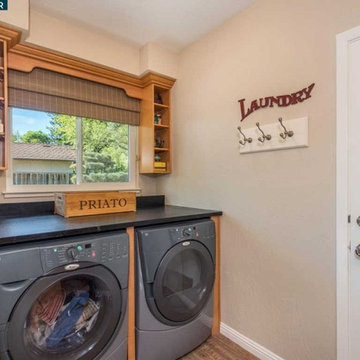
Custom laundry room design+build with modular cabinets, soap stone counter tops
Dedicated laundry room - craftsman laminate floor and multicolored floor dedicated laundry room idea in San Francisco with a drop-in sink, shaker cabinets, light wood cabinets, a side-by-side washer/dryer and black countertops
Dedicated laundry room - craftsman laminate floor and multicolored floor dedicated laundry room idea in San Francisco with a drop-in sink, shaker cabinets, light wood cabinets, a side-by-side washer/dryer and black countertops
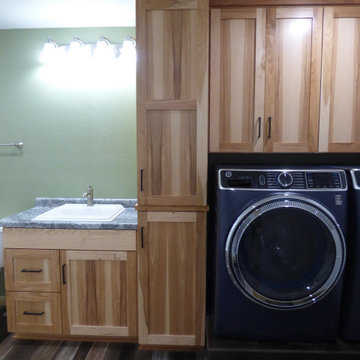
The Laundry Room doubles as a bathroom in this home.
Mid-sized trendy single-wall vinyl floor and multicolored floor utility room photo in Other with a drop-in sink, flat-panel cabinets, light wood cabinets, laminate countertops, white walls, a side-by-side washer/dryer and gray countertops
Mid-sized trendy single-wall vinyl floor and multicolored floor utility room photo in Other with a drop-in sink, flat-panel cabinets, light wood cabinets, laminate countertops, white walls, a side-by-side washer/dryer and gray countertops
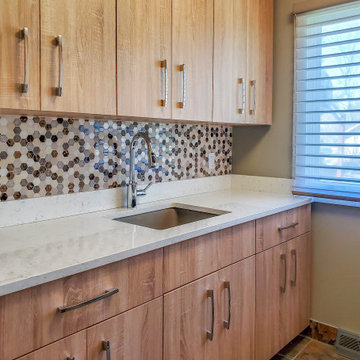
Contemporary laundry room remodel. The custom design of the laundry layout creates a very easy-to-use and functional space. Flat panel cabinets and quartz counters make this space super easy to keep clean and take care of. The mosaic backsplash adds a pop of pattern to make the space more interesting.
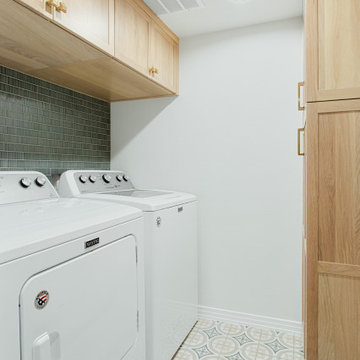
Dedicated laundry room - small transitional porcelain tile and multicolored floor dedicated laundry room idea in Dallas with shaker cabinets, light wood cabinets, green backsplash, porcelain backsplash and a side-by-side washer/dryer
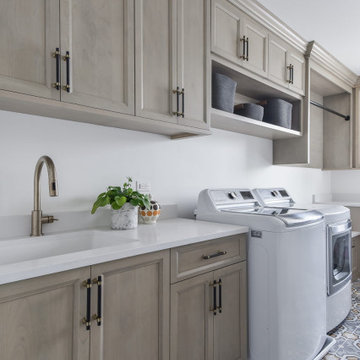
Example of a large eclectic l-shaped ceramic tile and multicolored floor dedicated laundry room design in Chicago with an undermount sink, flat-panel cabinets, light wood cabinets, quartz countertops, white backsplash, quartz backsplash, white walls, a side-by-side washer/dryer and white countertops
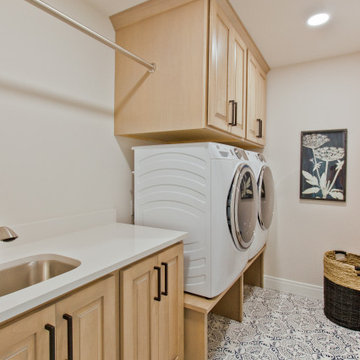
Laundry room tile by MSI, Kenzzi 8x8 Indigo
Trendy single-wall porcelain tile and multicolored floor dedicated laundry room photo in Other with an undermount sink, raised-panel cabinets, light wood cabinets, quartz countertops, a side-by-side washer/dryer and white countertops
Trendy single-wall porcelain tile and multicolored floor dedicated laundry room photo in Other with an undermount sink, raised-panel cabinets, light wood cabinets, quartz countertops, a side-by-side washer/dryer and white countertops

Laundry Room Remodel
Large tuscan porcelain tile and multicolored floor utility room photo in Orange County with an undermount sink, light wood cabinets, quartz countertops, blue backsplash, ceramic backsplash, white walls, a stacked washer/dryer and gray countertops
Large tuscan porcelain tile and multicolored floor utility room photo in Orange County with an undermount sink, light wood cabinets, quartz countertops, blue backsplash, ceramic backsplash, white walls, a stacked washer/dryer and gray countertops
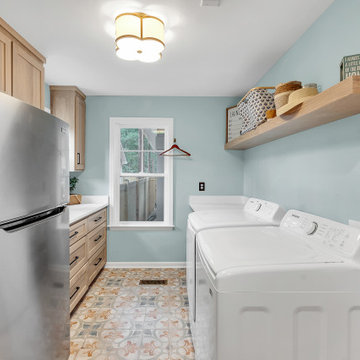
There is a lot to love about this laundry room, but my favorite is the beautiful patterned floor tiles. The Sherwin Williams Niebla Azul paint color, scalloped ceiling light, and white oak cabinets and shelving bring the design full circle.

Example of a mid-sized beach style galley multicolored floor utility room design in Central Coast with a drop-in sink, light wood cabinets, marble countertops, multicolored walls, a side-by-side washer/dryer and white countertops
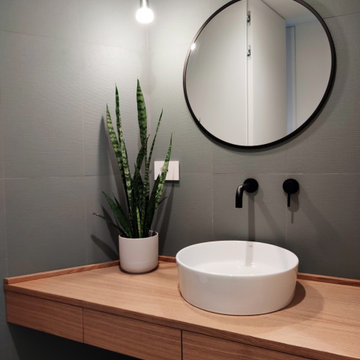
Vista sul lavabo del secondo bagno. Gli arredi su misura consentono di sfruttare al meglio lo spazio. In una nicchia chiusa da uno sportello sono stati posizionati scaldabagno elettrico e lavatrice.
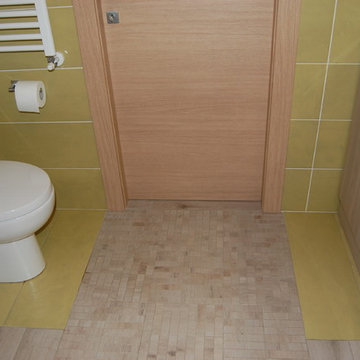
Example of a small trendy galley porcelain tile and multicolored floor utility room design in Turin with a drop-in sink, flat-panel cabinets, light wood cabinets, solid surface countertops, multicolored walls, a side-by-side washer/dryer and white countertops
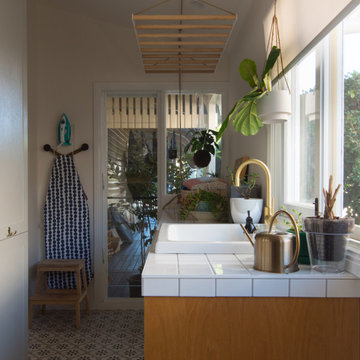
Custom joinery in laundry room, with tiled bench and timber cabinets. Hanging laundry drying rack below a racked ceiling. Timber-framed windows overlooking a bullnose verandah.

Vista sul lavabo del secondo bagno. Gli arredi su misura consentono di sfruttare al meglio lo spazio. In una nicchia chiusa da uno sportello sono stati posizionati scaldabagno elettrico e lavatrice.

Laundry closet - small craftsman single-wall laminate floor and multicolored floor laundry closet idea in Vancouver with recessed-panel cabinets, light wood cabinets, laminate countertops, white walls, a side-by-side washer/dryer and white countertops
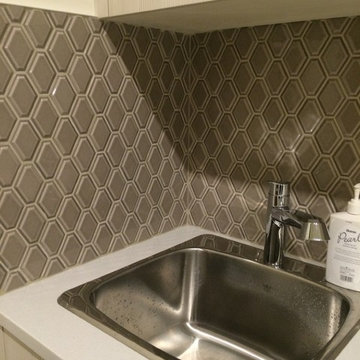
Home Builder Stretch Construction
Mid-sized cottage chic l-shaped vinyl floor and multicolored floor dedicated laundry room photo in Edmonton with a drop-in sink, flat-panel cabinets, light wood cabinets, granite countertops, beige walls and a side-by-side washer/dryer
Mid-sized cottage chic l-shaped vinyl floor and multicolored floor dedicated laundry room photo in Edmonton with a drop-in sink, flat-panel cabinets, light wood cabinets, granite countertops, beige walls and a side-by-side washer/dryer
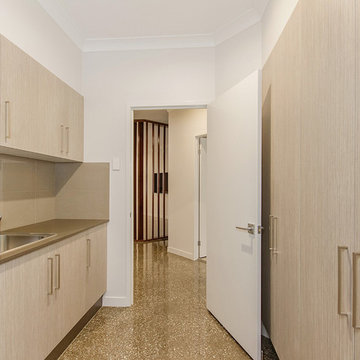
House Guru
Example of a mid-sized trendy galley concrete floor and multicolored floor dedicated laundry room design in Brisbane with a drop-in sink, flat-panel cabinets, light wood cabinets, white walls and a concealed washer/dryer
Example of a mid-sized trendy galley concrete floor and multicolored floor dedicated laundry room design in Brisbane with a drop-in sink, flat-panel cabinets, light wood cabinets, white walls and a concealed washer/dryer
Multicolored Floor Laundry Room with Light Wood Cabinets Ideas

The laundry is cosy but functional with natural light warming the space and helping it to feel open.
There is storage above and below the benchtop that runs the full length of the room.
There is space for washing baskets to be stored, a drying rack for those clothes that 'must' dry today, and open shelving with some fun wall hooks for coats and hats - turtles for the kids and starfish for the adults!
2





