Open Concept Kitchen with Green Backsplash Ideas
Refine by:
Budget
Sort by:Popular Today
261 - 280 of 6,585 photos
Item 1 of 3
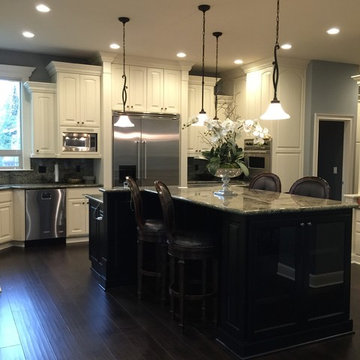
Monogram Interior Design
Example of a large transitional u-shaped dark wood floor open concept kitchen design in Portland with a double-bowl sink, raised-panel cabinets, white cabinets, granite countertops, green backsplash, stone slab backsplash, stainless steel appliances and an island
Example of a large transitional u-shaped dark wood floor open concept kitchen design in Portland with a double-bowl sink, raised-panel cabinets, white cabinets, granite countertops, green backsplash, stone slab backsplash, stainless steel appliances and an island
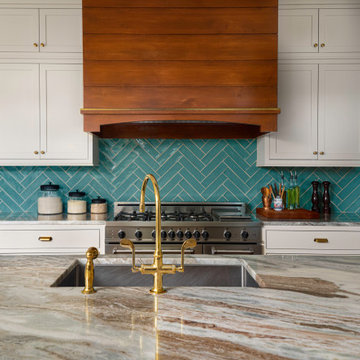
Open concept kitchen - large transitional single-wall medium tone wood floor, brown floor and tray ceiling open concept kitchen idea in Austin with an undermount sink, shaker cabinets, beige cabinets, quartzite countertops, green backsplash, ceramic backsplash, stainless steel appliances, an island and multicolored countertops
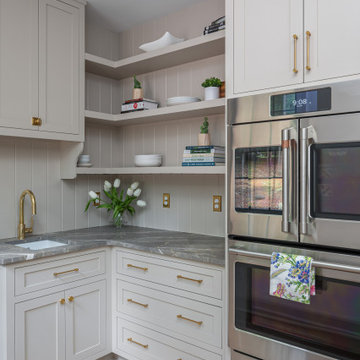
Large elegant galley medium tone wood floor, brown floor and exposed beam open concept kitchen photo in Raleigh with a farmhouse sink, shaker cabinets, green cabinets, quartzite countertops, green backsplash, cement tile backsplash, stainless steel appliances, an island and white countertops
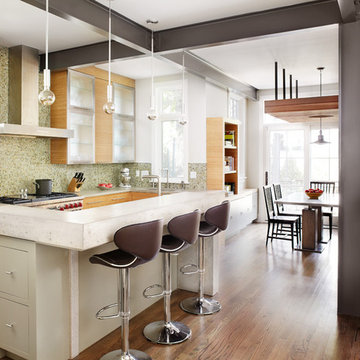
Morgante Wilson Architects kept the metal beams exposed and painted them a charcoal color. The perimeter counter tops are concrete to add an additional nod to the industrial feel. Storage is added underneath the island. Shelving was placed in front of the windows and hidden behind glass doors.
Werner Straube Photography
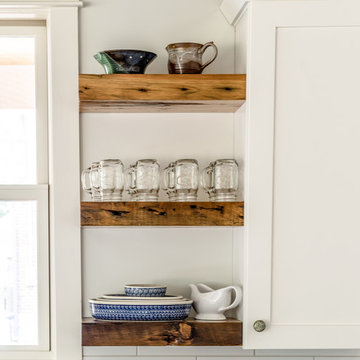
Open concept kitchen - large transitional l-shaped medium tone wood floor open concept kitchen idea in Nashville with recessed-panel cabinets, blue cabinets, quartzite countertops, green backsplash, stone tile backsplash, stainless steel appliances and an island

Design Consultant Jeff Doubét is the author of Creating Spanish Style Homes: Before & After – Techniques – Designs – Insights. The 240 page “Design Consultation in a Book” is now available. Please visit SantaBarbaraHomeDesigner.com for more info.
Jeff Doubét specializes in Santa Barbara style home and landscape designs. To learn more info about the variety of custom design services I offer, please visit SantaBarbaraHomeDesigner.com
Jeff Doubét is the Founder of Santa Barbara Home Design - a design studio based in Santa Barbara, California USA.
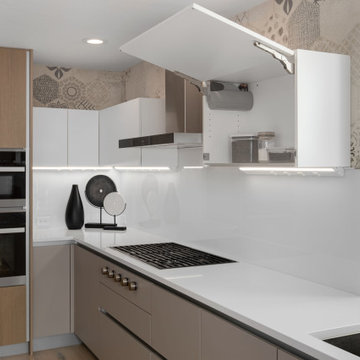
Open concept kitchen - large contemporary l-shaped medium tone wood floor and brown floor open concept kitchen idea in Tampa with an undermount sink, flat-panel cabinets, gray cabinets, quartz countertops, green backsplash, glass sheet backsplash, black appliances, an island and white countertops
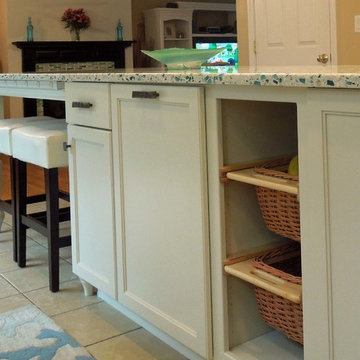
Open sliding willow baskets and storage for trash and recycling are part of the central island. Plug molding is tucked under the counter on the left in front of the apron.
Delicious Kitchens & Interiors, LLC
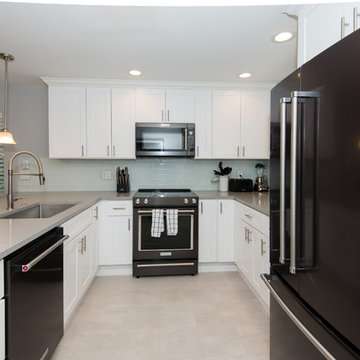
Small transitional u-shaped beige floor open concept kitchen photo in Seattle with an undermount sink, shaker cabinets, white cabinets, green backsplash, subway tile backsplash, black appliances, a peninsula and gray countertops
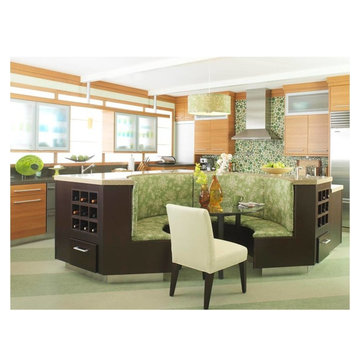
Example of a large trendy l-shaped vinyl floor open concept kitchen design in New York with an undermount sink, flat-panel cabinets, light wood cabinets, solid surface countertops, green backsplash, glass tile backsplash, stainless steel appliances and an island
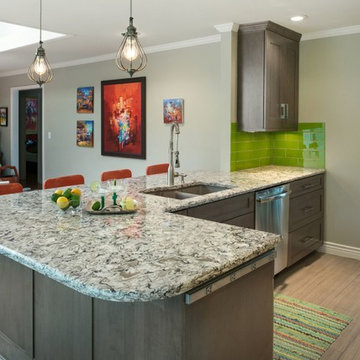
Eclectic galley open concept kitchen photo in Kansas City with a double-bowl sink, shaker cabinets, green backsplash, stainless steel appliances, dark wood cabinets and a peninsula
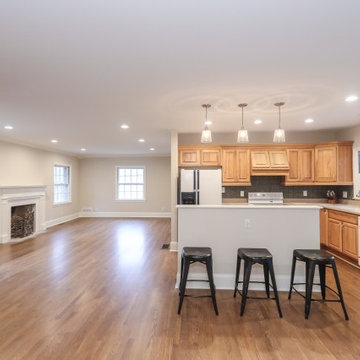
Gainesville Interior Remodeling and Porch Repair. Kitchen to Living Room Open Floor Plan.
Inspiration for a mid-sized transitional l-shaped medium tone wood floor and brown floor open concept kitchen remodel in Atlanta with wood countertops, an island, an undermount sink, raised-panel cabinets, light wood cabinets, green backsplash, ceramic backsplash, white appliances and beige countertops
Inspiration for a mid-sized transitional l-shaped medium tone wood floor and brown floor open concept kitchen remodel in Atlanta with wood countertops, an island, an undermount sink, raised-panel cabinets, light wood cabinets, green backsplash, ceramic backsplash, white appliances and beige countertops
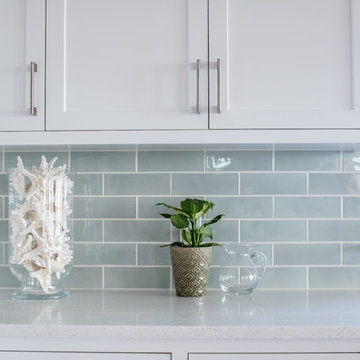
Kitchen Design by Sarah Steinberg Custom Designs
Photo credit to Kristina O'Brien Photography
Open concept kitchen - large contemporary l-shaped light wood floor and beige floor open concept kitchen idea in Portland Maine with a farmhouse sink, recessed-panel cabinets, white cabinets, green backsplash, paneled appliances and two islands
Open concept kitchen - large contemporary l-shaped light wood floor and beige floor open concept kitchen idea in Portland Maine with a farmhouse sink, recessed-panel cabinets, white cabinets, green backsplash, paneled appliances and two islands

A Modern home that wished for more warmth...
An addition and reconstruction of approx. 750sq. area.
That included new kitchen, office, family room and back patio cover area.
The custom-made kitchen cabinets are semi-inset / semi-frameless combination.
The door style was custom build with a minor bevel at the edge of each door.
White oak was used for the frame, drawers and most of the cabinet doors with some doors paint white for accent effect.
The island "legs" or water fall sides if you wish and the hood enclosure are Tambour wood paneling.
These are 3/4" half round wood profile connected together for a continues pattern.
These Tambour panels, the wicker pendant lights and the green live walls inject a bit of an Asian fusion into the design mix.
The floors are polished concrete in a dark brown finish to inject additional warmth vs. the standard concrete gray most of us familiar with.
A huge 16' multi sliding door by La Cantina was installed, this door is aluminum clad (wood finish on the interior of the door).
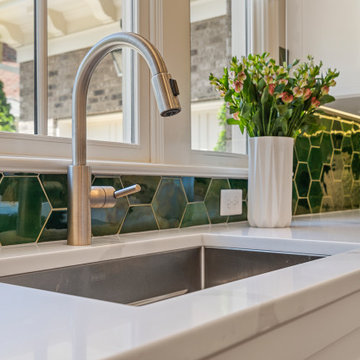
Luminous updated kitchen featuring Large Hexagons in 47 Vermont Pine
Inspiration for a large transitional l-shaped light wood floor and brown floor open concept kitchen remodel in Minneapolis with a drop-in sink, beaded inset cabinets, white cabinets, quartzite countertops, green backsplash, ceramic backsplash, stainless steel appliances, an island and white countertops
Inspiration for a large transitional l-shaped light wood floor and brown floor open concept kitchen remodel in Minneapolis with a drop-in sink, beaded inset cabinets, white cabinets, quartzite countertops, green backsplash, ceramic backsplash, stainless steel appliances, an island and white countertops
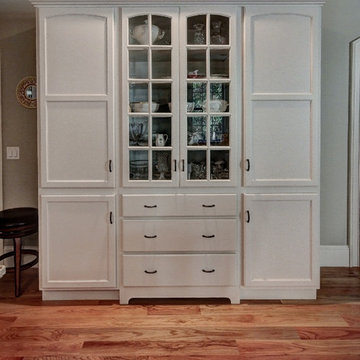
Inspiration for a large timeless l-shaped medium tone wood floor open concept kitchen remodel in Charleston with an undermount sink, raised-panel cabinets, white cabinets, granite countertops, green backsplash, subway tile backsplash, stainless steel appliances and an island
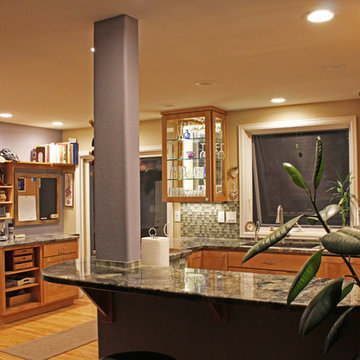
Goodbye wall and hello open kitchen.
With the new larger windows the dining room feels spacious.
Small light wood floor open concept kitchen photo in Denver with an undermount sink, glass-front cabinets, light wood cabinets, granite countertops, green backsplash, glass tile backsplash, stainless steel appliances and no island
Small light wood floor open concept kitchen photo in Denver with an undermount sink, glass-front cabinets, light wood cabinets, granite countertops, green backsplash, glass tile backsplash, stainless steel appliances and no island
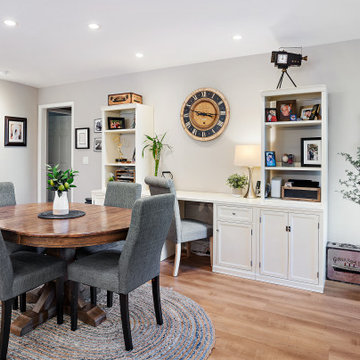
Creating an open kitchen and family room space by removing a wall between kitchen with a family room. Incorporated load bearing post into the island to reduce a construction cost.
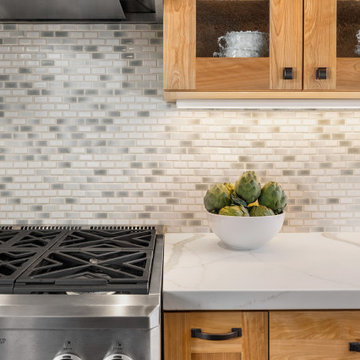
Full kitchen remodel. Main goal = open the space (removed overhead wooden structure). New configuration, cabinetry, countertops, backsplash, panel-ready appliances (GE Monogram), farmhouse sink, faucet, oil-rubbed bronze hardware, track and sconce lighting, paint, bar stools, accessories.
Open Concept Kitchen with Green Backsplash Ideas
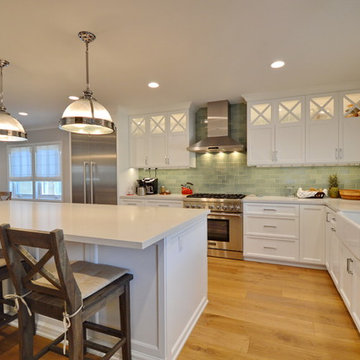
Inspiration for a l-shaped medium tone wood floor open concept kitchen remodel in Los Angeles with a farmhouse sink, recessed-panel cabinets, white cabinets, quartz countertops, green backsplash, glass tile backsplash, stainless steel appliances, an island and white countertops
14





