Open Concept Kitchen with Green Backsplash Ideas
Refine by:
Budget
Sort by:Popular Today
181 - 200 of 6,573 photos
Item 1 of 3
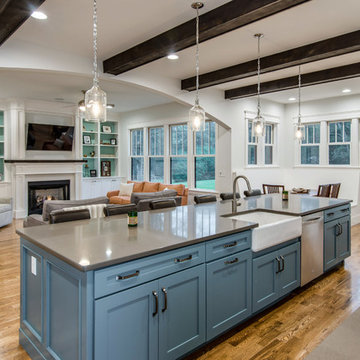
Inspiration for a large transitional l-shaped medium tone wood floor open concept kitchen remodel in Nashville with recessed-panel cabinets, blue cabinets, quartzite countertops, green backsplash, stone tile backsplash, stainless steel appliances and an island
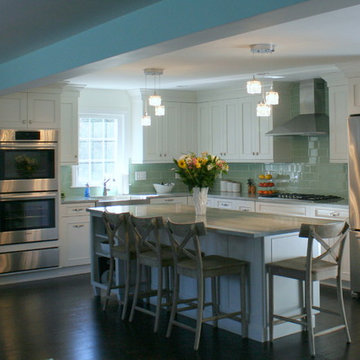
White kitchen with granite and stainless steel appliances. Features a cooktop, double ovens, warming drawer and built in microwave. Seating for four at a single level island. Dark hardwood floors compliment the whole area.
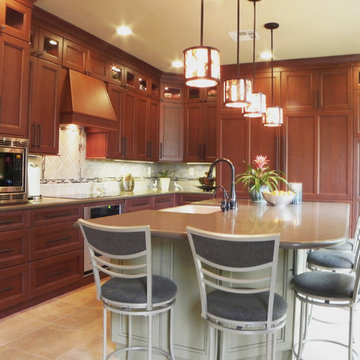
This warm and inviting kitchen features a large island that seats five and a farmhouse sink. The Sub Zero refrigerator and freezer are seamlessly integrated behind cabinet panels. Beautiful marbled glass pendants add drama. The Caesarstone countertops are accented by a tile backsplash that features subway tiles, square tiles, and glass mosaic tiles. Glass doors allow for display of collectible glass. The wasabi coloed island contrasts with the mocha maple stained cabinets.
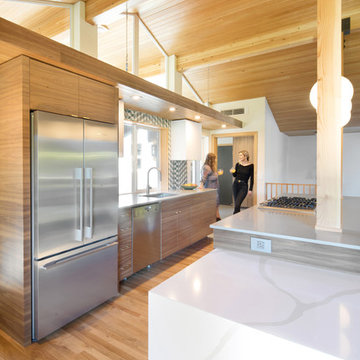
Integrated appliances and horizontal grain walnut veneered cabinets look sleek.
-photos by Poppi Photography
Open concept kitchen - mid-century modern medium tone wood floor open concept kitchen idea in Other with an undermount sink, flat-panel cabinets, quartz countertops, green backsplash, glass tile backsplash, stainless steel appliances and an island
Open concept kitchen - mid-century modern medium tone wood floor open concept kitchen idea in Other with an undermount sink, flat-panel cabinets, quartz countertops, green backsplash, glass tile backsplash, stainless steel appliances and an island
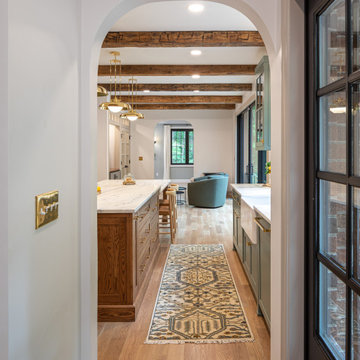
Inspiration for a large timeless galley medium tone wood floor, brown floor and exposed beam open concept kitchen remodel in Raleigh with a farmhouse sink, shaker cabinets, green cabinets, quartzite countertops, green backsplash, cement tile backsplash, stainless steel appliances, an island and white countertops
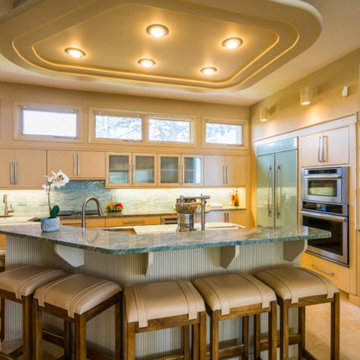
Example of a large 1950s u-shaped ceramic tile and beige floor open concept kitchen design in Denver with a double-bowl sink, flat-panel cabinets, light wood cabinets, granite countertops, green backsplash, matchstick tile backsplash, stainless steel appliances and an island
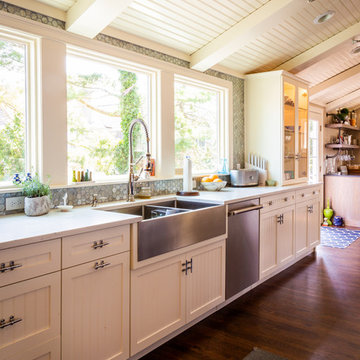
open concept renovation with new kitchen and great room
Example of a mid-sized trendy l-shaped medium tone wood floor and brown floor open concept kitchen design in Boston with a farmhouse sink, recessed-panel cabinets, white cabinets, wood countertops, green backsplash, glass tile backsplash, stainless steel appliances, an island and white countertops
Example of a mid-sized trendy l-shaped medium tone wood floor and brown floor open concept kitchen design in Boston with a farmhouse sink, recessed-panel cabinets, white cabinets, wood countertops, green backsplash, glass tile backsplash, stainless steel appliances, an island and white countertops
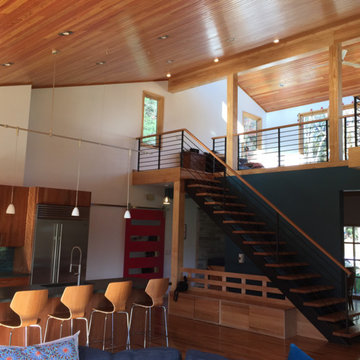
Open kitchen & living room area. Loft & stair.
Mid-sized 1960s galley medium tone wood floor open concept kitchen photo in New York with an undermount sink, flat-panel cabinets, medium tone wood cabinets, soapstone countertops, green backsplash, ceramic backsplash, stainless steel appliances and an island
Mid-sized 1960s galley medium tone wood floor open concept kitchen photo in New York with an undermount sink, flat-panel cabinets, medium tone wood cabinets, soapstone countertops, green backsplash, ceramic backsplash, stainless steel appliances and an island
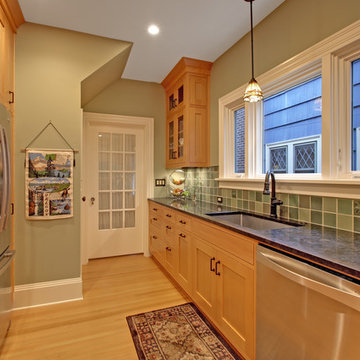
Inspiration for a mid-sized craftsman l-shaped light wood floor open concept kitchen remodel in Portland with an undermount sink, shaker cabinets, light wood cabinets, granite countertops, green backsplash, ceramic backsplash, stainless steel appliances and no island
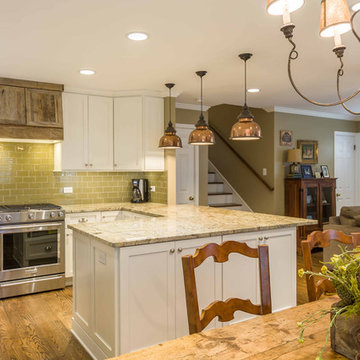
This 1960s split-level home desperately needed a change - not bigger space, just better. We removed the walls between the kitchen, living, and dining rooms to create a large open concept space that still allows a clear definition of space, while offering sight lines between spaces and functions. Homeowners preferred an open U-shape kitchen rather than an island to keep kids out of the cooking area during meal-prep, while offering easy access to the refrigerator and pantry. Green glass tile, granite countertops, shaker cabinets, and rustic reclaimed wood accents highlight the unique character of the home and family. The mix of farmhouse, contemporary and industrial styles make this house their ideal home.
Outside, new lap siding with white trim, and an accent of shake shingles under the gable. The new red door provides a much needed pop of color. Landscaping was updated with a new brick paver and stone front stoop, walk, and landscaping wall.
Project Photography by Kmiecik Imagery.
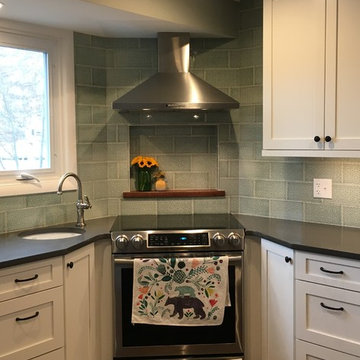
Corner ranges can create dead space. But in this kitchen, the necessity of the structural dropped header made this the best option. The angled wall gave us the opportunity to create a fun nook for spices (or sunflowers). The angled base cabinets provided plumbing for a circular sink (on the left) and spices (one the right). Additionally, the cook is out of the way of those coming through the kitchen.
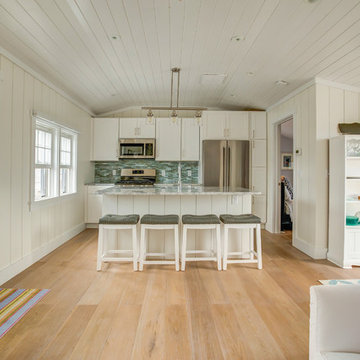
Open concept kitchen - mid-sized coastal light wood floor and brown floor open concept kitchen idea in Other with shaker cabinets, white cabinets, granite countertops, green backsplash, matchstick tile backsplash, stainless steel appliances and an island
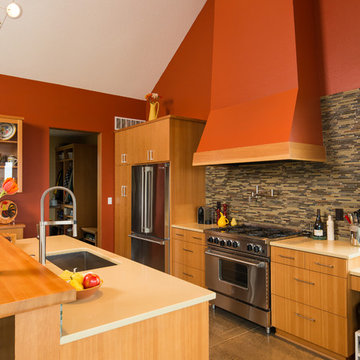
Timothy Park
Open concept kitchen - mid-sized modern single-wall concrete floor open concept kitchen idea in Portland with a drop-in sink, flat-panel cabinets, medium tone wood cabinets, green backsplash, ceramic backsplash, stainless steel appliances, an island and quartzite countertops
Open concept kitchen - mid-sized modern single-wall concrete floor open concept kitchen idea in Portland with a drop-in sink, flat-panel cabinets, medium tone wood cabinets, green backsplash, ceramic backsplash, stainless steel appliances, an island and quartzite countertops
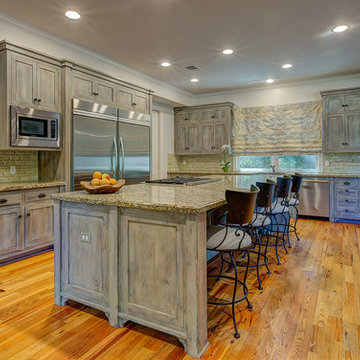
William Geisler Photography
Example of a large classic l-shaped medium tone wood floor open concept kitchen design in Austin with a farmhouse sink, shaker cabinets, distressed cabinets, granite countertops, green backsplash, ceramic backsplash, stainless steel appliances and an island
Example of a large classic l-shaped medium tone wood floor open concept kitchen design in Austin with a farmhouse sink, shaker cabinets, distressed cabinets, granite countertops, green backsplash, ceramic backsplash, stainless steel appliances and an island
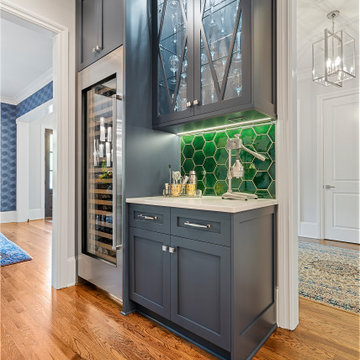
Luminous updated kitchen featuring Large Hexagons in 47 Vermont Pine
Open concept kitchen - large transitional l-shaped light wood floor and brown floor open concept kitchen idea in Minneapolis with a drop-in sink, beaded inset cabinets, white cabinets, quartzite countertops, green backsplash, ceramic backsplash, stainless steel appliances, an island and white countertops
Open concept kitchen - large transitional l-shaped light wood floor and brown floor open concept kitchen idea in Minneapolis with a drop-in sink, beaded inset cabinets, white cabinets, quartzite countertops, green backsplash, ceramic backsplash, stainless steel appliances, an island and white countertops
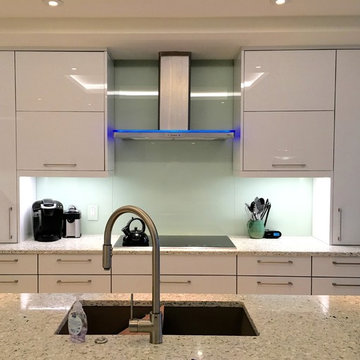
Real Glass cover plates were used to seamlessly blend into the custom back painted glass backsplash. Tempered Glass was used behind the ranger added heat strength
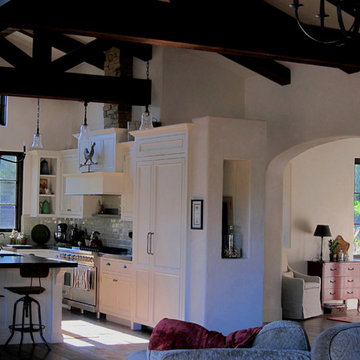
Design Consultant Jeff Doubét is the author of Creating Spanish Style Homes: Before & After – Techniques – Designs – Insights. The 240 page “Design Consultation in a Book” is now available. Please visit SantaBarbaraHomeDesigner.com for more info.
Jeff Doubét specializes in Santa Barbara style home and landscape designs. To learn more info about the variety of custom design services I offer, please visit SantaBarbaraHomeDesigner.com
Jeff Doubét is the Founder of Santa Barbara Home Design - a design studio based in Santa Barbara, California USA.
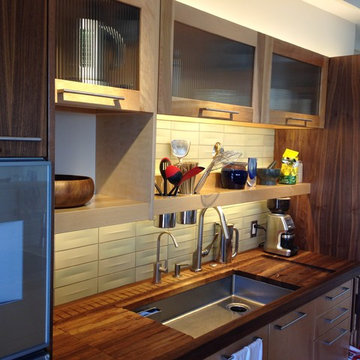
Pete Walker
Inspiration for a small 1960s galley light wood floor open concept kitchen remodel in Los Angeles with an integrated sink, flat-panel cabinets, light wood cabinets, stainless steel countertops, green backsplash, ceramic backsplash, black appliances and no island
Inspiration for a small 1960s galley light wood floor open concept kitchen remodel in Los Angeles with an integrated sink, flat-panel cabinets, light wood cabinets, stainless steel countertops, green backsplash, ceramic backsplash, black appliances and no island
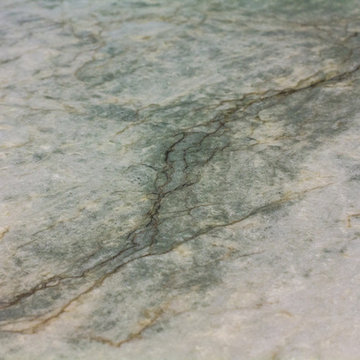
Large kitchen with Sea Pearl Quartzite counters, shaker style cabinets, famhouse sinks, and medium hard wood floors. Counter top detail.
Large elegant l-shaped medium tone wood floor open concept kitchen photo in Los Angeles with an island, shaker cabinets, white cabinets, quartz countertops, green backsplash, ceramic backsplash, stainless steel appliances and a farmhouse sink
Large elegant l-shaped medium tone wood floor open concept kitchen photo in Los Angeles with an island, shaker cabinets, white cabinets, quartz countertops, green backsplash, ceramic backsplash, stainless steel appliances and a farmhouse sink
Open Concept Kitchen with Green Backsplash Ideas
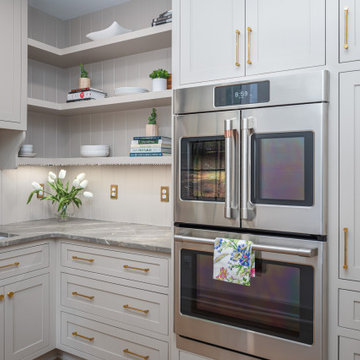
Large elegant galley medium tone wood floor, brown floor and exposed beam open concept kitchen photo in Raleigh with a farmhouse sink, shaker cabinets, green cabinets, quartzite countertops, green backsplash, cement tile backsplash, stainless steel appliances, an island and white countertops
10





