Open Concept Kitchen with Laminate Countertops Ideas
Refine by:
Budget
Sort by:Popular Today
41 - 60 of 11,462 photos
Item 1 of 3
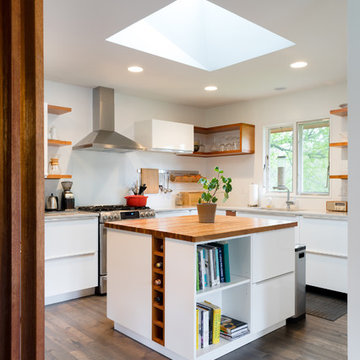
Mid-Century house remodel. Design by aToM. Construction and installation of mahogany structure and custom cabinetry by d KISER design.construct, inc. Photograph by Colin Conces Photography. (IKEA cabinets by others.)
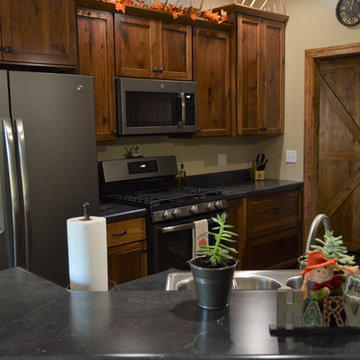
Haas Signature Collection
Wood Species: Rustic Hickory
Cabinet Finish: Pecan
Door Style: Shakertown V
Countertop: Laminate, Ultra Form-No Drip edge, Coved Backsplash, Black Alicante color
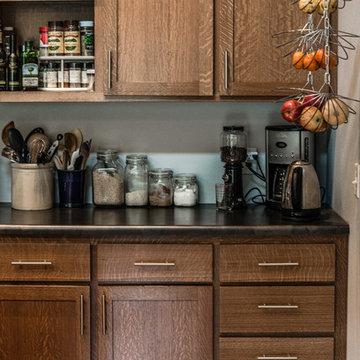
The design contrasts a beautiful, heavy timber frame and tongue-and-groove wood ceilings with modern details. While managing a smart budget, the design team was able to incorporate custom-built quarter-sawn oak cabinets in the kitchen and cork flooring. Photo by Kim Lathe Photography
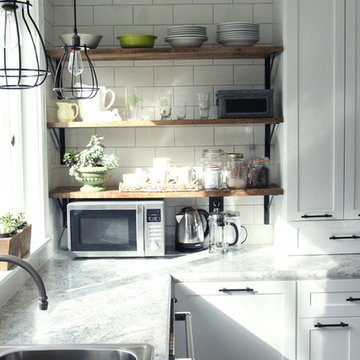
Shelving closest to the sink is reserved for coffee and tea in the morning.
Open concept kitchen - large eclectic l-shaped light wood floor open concept kitchen idea in Charlotte with a double-bowl sink, shaker cabinets, white cabinets, laminate countertops, white backsplash, ceramic backsplash, stainless steel appliances and an island
Open concept kitchen - large eclectic l-shaped light wood floor open concept kitchen idea in Charlotte with a double-bowl sink, shaker cabinets, white cabinets, laminate countertops, white backsplash, ceramic backsplash, stainless steel appliances and an island
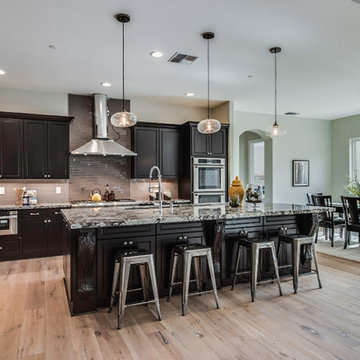
Example of a large mountain style l-shaped light wood floor and beige floor open concept kitchen design in Sacramento with an undermount sink, shaker cabinets, dark wood cabinets, laminate countertops, stainless steel appliances and an island
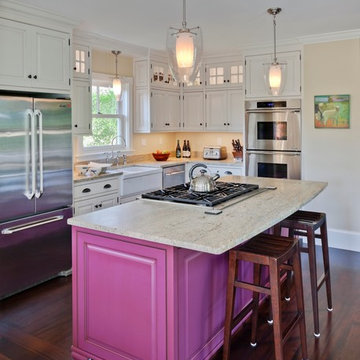
Brian Vanden Brink Photography
Open concept kitchen - large traditional l-shaped dark wood floor open concept kitchen idea in Portland Maine with a farmhouse sink, raised-panel cabinets, white cabinets, laminate countertops, stainless steel appliances and an island
Open concept kitchen - large traditional l-shaped dark wood floor open concept kitchen idea in Portland Maine with a farmhouse sink, raised-panel cabinets, white cabinets, laminate countertops, stainless steel appliances and an island
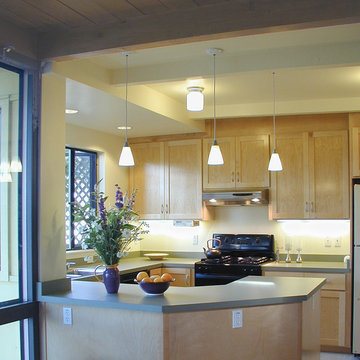
The existing small, closed-off and cramped kitchen was enlarged by four feet and opened to the living and dining areas. Light-colored cabinets and walls brighten the space and balance the dark stained wood ceilings elsewhere in the house. A whitewashed cork floor provides comfort underfoot.
Photo: Erick Mikiten, AIA
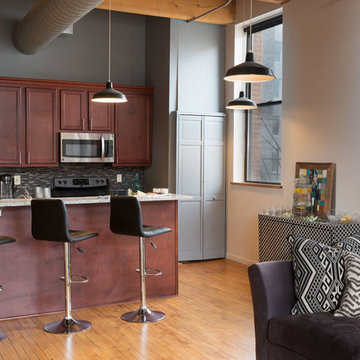
Blending exposed brick with graphic prints. Jerrica Zaric Interior Design furnished this open-concept condo that overlooks Milwaukee's Third Ward neighborhood. We paired graphic geometrical, tribal and Asian prints with modern accents and this condo's historical Cream City brick.
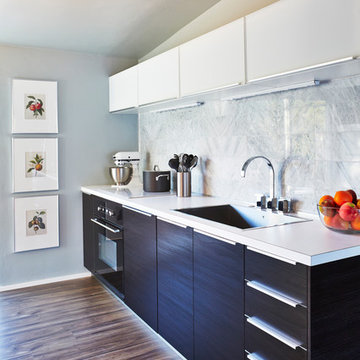
This remodel took this 1950s Arcadia neighborhood bungalow back to its mid-century modern roots while providing the owners with a brand new modern kitchen and spacious great room. By using insulated horizontal metal siding, and large expanses of glass this low slung desert home stays both cool and bright.
In this image, the eat-in galley style kitchen is composed of dark wenge lower cabinets and glass upper cabinets with matching brushed nickel drawer pulls, and a book matched cararra marble tile backsplash. A flat glass cooktop, build in oven, and hidden dishwasher are seamlessly integrated into the clean lines of the kitchen. The large glass and chrome dining table is set in the center and illuminated by a large modern pendant.
Photography by Dayvid Lemmon
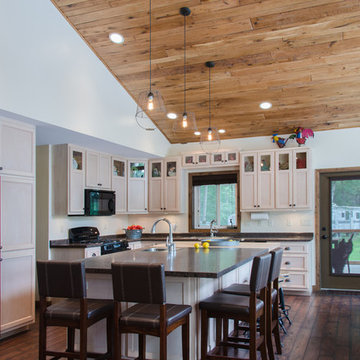
Julia Hamer
Mid-sized mountain style l-shaped linoleum floor open concept kitchen photo in Boston with a double-bowl sink, shaker cabinets, light wood cabinets, laminate countertops, black appliances and an island
Mid-sized mountain style l-shaped linoleum floor open concept kitchen photo in Boston with a double-bowl sink, shaker cabinets, light wood cabinets, laminate countertops, black appliances and an island
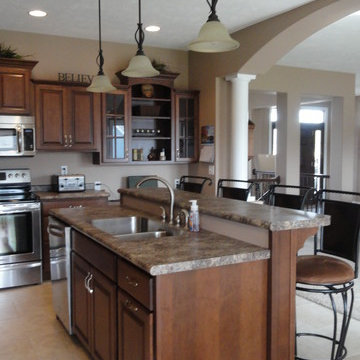
Brand: Showplace Wood Products
Door Style: Covington
Wood Specie: Maple
Finish: Harvest with Ebony Glaze
Counter Top
Brand: Formica
Color: Jamocha Granite #7734-42
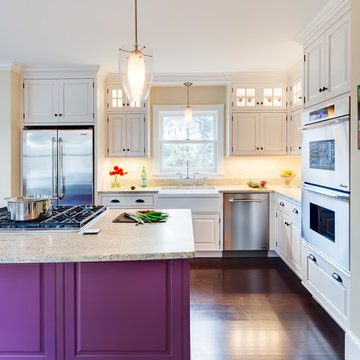
Sarah Szwajkos Photography
Open concept kitchen - large traditional l-shaped dark wood floor open concept kitchen idea in Portland Maine with a farmhouse sink, raised-panel cabinets, white cabinets, laminate countertops, stainless steel appliances and an island
Open concept kitchen - large traditional l-shaped dark wood floor open concept kitchen idea in Portland Maine with a farmhouse sink, raised-panel cabinets, white cabinets, laminate countertops, stainless steel appliances and an island
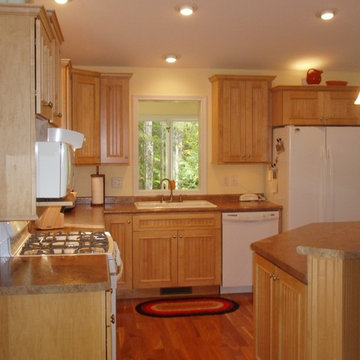
A cottage style kitchen with staggered height cabinets. Beadboard cabinets with applied molding add to the cottage look. We used laminate countertops to keep the budget in line.
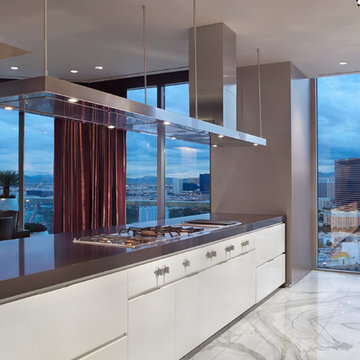
Contemporary kitchen with an open concept.
Large trendy galley marble floor open concept kitchen photo in Las Vegas with white cabinets, a double-bowl sink, flat-panel cabinets, laminate countertops, metallic backsplash, mosaic tile backsplash, stainless steel appliances and a peninsula
Large trendy galley marble floor open concept kitchen photo in Las Vegas with white cabinets, a double-bowl sink, flat-panel cabinets, laminate countertops, metallic backsplash, mosaic tile backsplash, stainless steel appliances and a peninsula
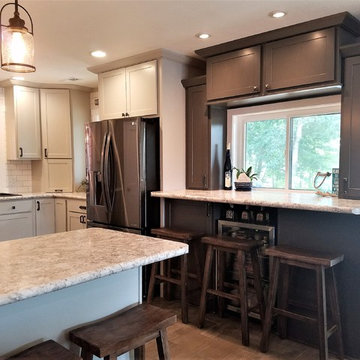
Showplace Wood Products with Oyster painted finish and Dark Greige painted finish. Pendleton door style.
Wilsonart Spring Carnival countertops.
Open concept kitchen - mid-sized cottage u-shaped light wood floor and beige floor open concept kitchen idea in Other with a drop-in sink, shaker cabinets, gray cabinets, laminate countertops, white backsplash, subway tile backsplash, a peninsula, stainless steel appliances and gray countertops
Open concept kitchen - mid-sized cottage u-shaped light wood floor and beige floor open concept kitchen idea in Other with a drop-in sink, shaker cabinets, gray cabinets, laminate countertops, white backsplash, subway tile backsplash, a peninsula, stainless steel appliances and gray countertops
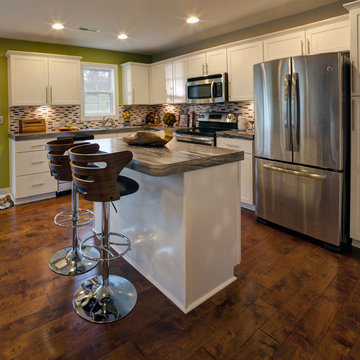
Jagoe Homes, Inc. Project: Cayman Ridge, Cumberland Model Home. Location: Evansville, Indiana. Elevation: B, Site Number: CR 262.
Inspiration for a small transitional l-shaped open concept kitchen remodel in Other with a drop-in sink, shaker cabinets, white cabinets, laminate countertops, stainless steel appliances and an island
Inspiration for a small transitional l-shaped open concept kitchen remodel in Other with a drop-in sink, shaker cabinets, white cabinets, laminate countertops, stainless steel appliances and an island
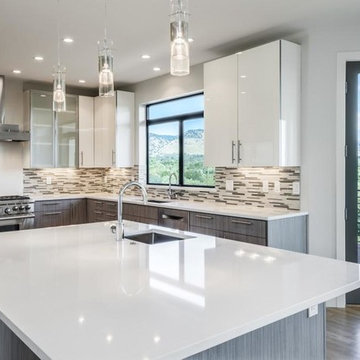
Example of a mid-sized 1950s u-shaped medium tone wood floor open concept kitchen design in Denver with a drop-in sink, flat-panel cabinets, white cabinets, laminate countertops, beige backsplash, ceramic backsplash, stainless steel appliances and an island
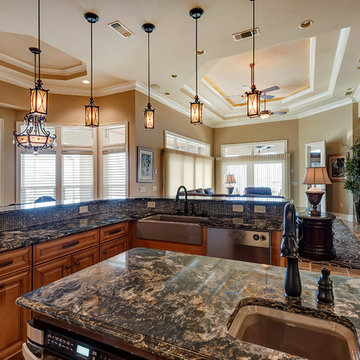
From the kitchen looking into the breakfast nook and family room, plenty of entertaining space for large crowds. Erin Parker Emerald Coast Real Estate Photography
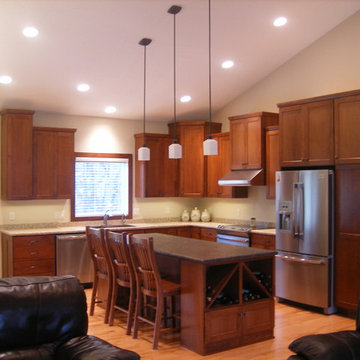
Example of a mid-sized arts and crafts l-shaped light wood floor open concept kitchen design in Other with an undermount sink, shaker cabinets, medium tone wood cabinets, laminate countertops, stainless steel appliances and an island
Open Concept Kitchen with Laminate Countertops Ideas
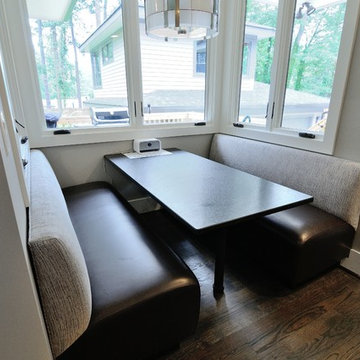
White glass tile and mosaic accent with glass and metal blend. Pure White Quartz countertop by Atlanta Kitchen.
Example of a large minimalist l-shaped dark wood floor open concept kitchen design in Atlanta with an undermount sink, flat-panel cabinets, dark wood cabinets, laminate countertops, white backsplash, glass tile backsplash, stainless steel appliances and an island
Example of a large minimalist l-shaped dark wood floor open concept kitchen design in Atlanta with an undermount sink, flat-panel cabinets, dark wood cabinets, laminate countertops, white backsplash, glass tile backsplash, stainless steel appliances and an island
3





