Porcelain Tile Powder Room with an Undermount Sink Ideas
Refine by:
Budget
Sort by:Popular Today
21 - 40 of 1,773 photos
Item 1 of 3

Ann Parris
Powder room - small transitional multicolored tile and porcelain tile porcelain tile powder room idea in Salt Lake City with recessed-panel cabinets, a two-piece toilet, beige walls, an undermount sink, granite countertops and distressed cabinets
Powder room - small transitional multicolored tile and porcelain tile porcelain tile powder room idea in Salt Lake City with recessed-panel cabinets, a two-piece toilet, beige walls, an undermount sink, granite countertops and distressed cabinets

Shoot 2 Sell
Inspiration for a mid-sized craftsman porcelain tile and gray floor powder room remodel in Dallas with shaker cabinets, brown cabinets, a one-piece toilet, white walls, an undermount sink and quartz countertops
Inspiration for a mid-sized craftsman porcelain tile and gray floor powder room remodel in Dallas with shaker cabinets, brown cabinets, a one-piece toilet, white walls, an undermount sink and quartz countertops
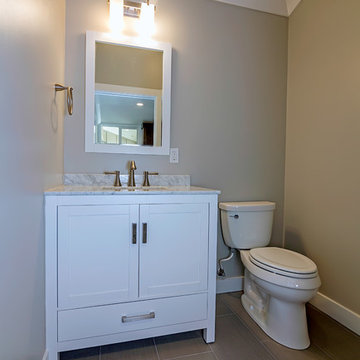
Inspiration for a small contemporary gray tile porcelain tile powder room remodel in San Francisco with an undermount sink, shaker cabinets, white cabinets, granite countertops, a two-piece toilet and beige walls
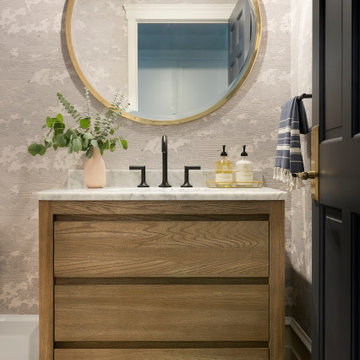
This beautiful French Provincial home is set on 10 acres, nestled perfectly in the oak trees. The original home was built in 1974 and had two large additions added; a great room in 1990 and a main floor master suite in 2001. This was my dream project: a full gut renovation of the entire 4,300 square foot home! I contracted the project myself, and we finished the interior remodel in just six months. The exterior received complete attention as well. The 1970s mottled brown brick went white to completely transform the look from dated to classic French. Inside, walls were removed and doorways widened to create an open floor plan that functions so well for everyday living as well as entertaining. The white walls and white trim make everything new, fresh and bright. It is so rewarding to see something old transformed into something new, more beautiful and more functional.
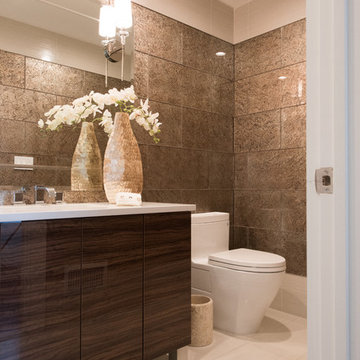
Example of a mid-sized trendy porcelain tile powder room design in New York with flat-panel cabinets, dark wood cabinets, a one-piece toilet, beige walls, an undermount sink and quartz countertops
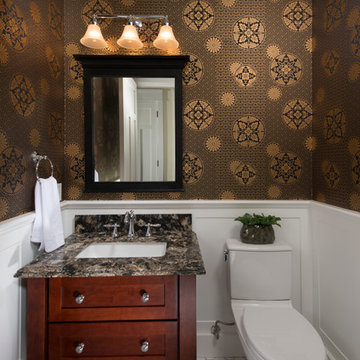
Finger Photography
Small arts and crafts white tile porcelain tile powder room photo in San Francisco with recessed-panel cabinets, medium tone wood cabinets, a one-piece toilet, an undermount sink and quartz countertops
Small arts and crafts white tile porcelain tile powder room photo in San Francisco with recessed-panel cabinets, medium tone wood cabinets, a one-piece toilet, an undermount sink and quartz countertops
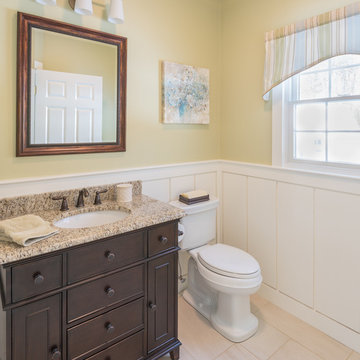
Photography by: Elaine Fredrick
Example of a small transitional porcelain tile powder room design in Boston with an undermount sink and granite countertops
Example of a small transitional porcelain tile powder room design in Boston with an undermount sink and granite countertops
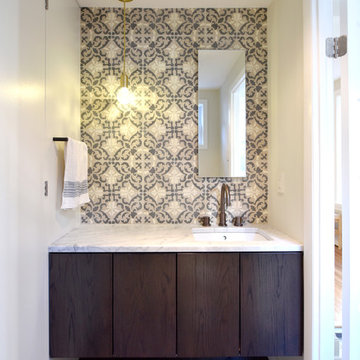
Small cement tile porcelain tile and gray floor powder room photo with flat-panel cabinets, brown cabinets, a one-piece toilet, white walls, an undermount sink and marble countertops
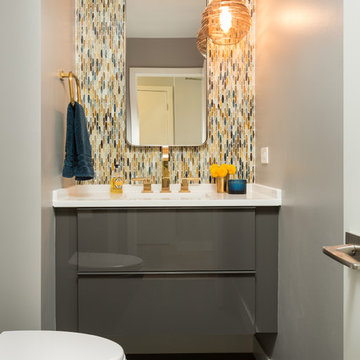
Floating cabinets open floor space. Low cost high gloss IKEA cabinets paired with luxurious brass and blown glass accents create layered luxury on a budget.
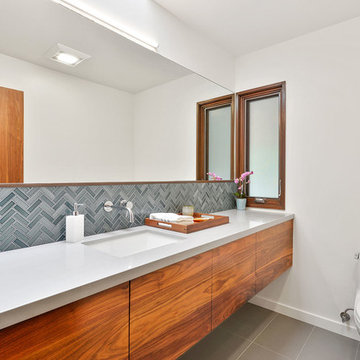
Example of a trendy gray tile and porcelain tile porcelain tile powder room design in San Francisco with flat-panel cabinets, medium tone wood cabinets, a one-piece toilet, white walls, an undermount sink and quartz countertops
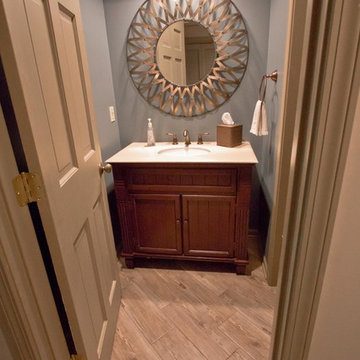
Johanna Commons
Inspiration for a small transitional porcelain tile and brown floor powder room remodel in Kansas City with shaker cabinets, brown cabinets, blue walls and an undermount sink
Inspiration for a small transitional porcelain tile and brown floor powder room remodel in Kansas City with shaker cabinets, brown cabinets, blue walls and an undermount sink

Description: Interior Design by Neal Stewart Designs ( http://nealstewartdesigns.com/). Architecture by Stocker Hoesterey Montenegro Architects ( http://www.shmarchitects.com/david-stocker-1/). Built by Coats Homes (www.coatshomes.com). Photography by Costa Christ Media ( https://www.costachrist.com/).
Others who worked on this project: Stocker Hoesterey Montenegro
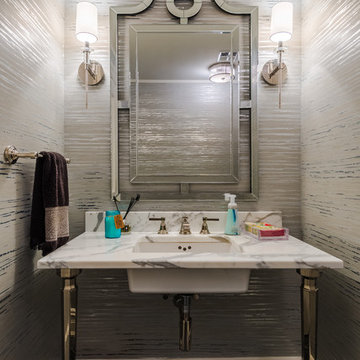
Mid-sized transitional porcelain tile and black floor powder room photo in Chicago with open cabinets, gray walls, an undermount sink, marble countertops and white countertops
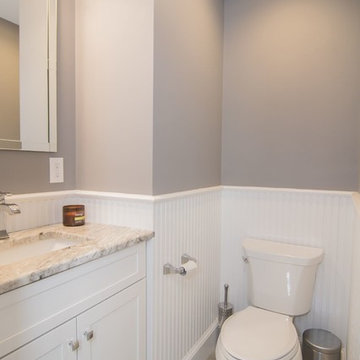
Liz Cordosa
Small transitional multicolored tile porcelain tile powder room photo in Boston with shaker cabinets, white cabinets, a two-piece toilet, gray walls, an undermount sink and quartzite countertops
Small transitional multicolored tile porcelain tile powder room photo in Boston with shaker cabinets, white cabinets, a two-piece toilet, gray walls, an undermount sink and quartzite countertops
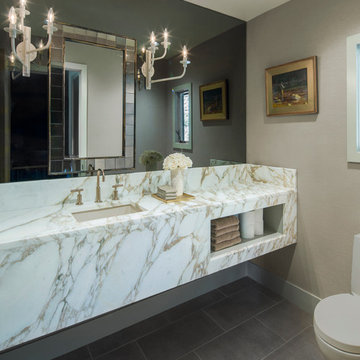
A floating Calacatta Gold marble vanity with integrated storage. The smoked mirror wall is accented by custom-finish lighting by Sonneman. Textured vinyl wallpaper by Tri-Kes. Plumbing fixtures by Kohler.
Fine Focus Photography
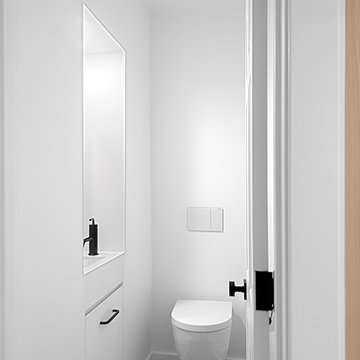
Modern white powder room in narrow space efficiently designed has sink and vanity flush with wall.
Norman Sizemore - Photographer
Powder room - small contemporary porcelain tile and brown floor powder room idea in Chicago with flat-panel cabinets, white cabinets, a wall-mount toilet, white walls, an undermount sink, laminate countertops and white countertops
Powder room - small contemporary porcelain tile and brown floor powder room idea in Chicago with flat-panel cabinets, white cabinets, a wall-mount toilet, white walls, an undermount sink, laminate countertops and white countertops
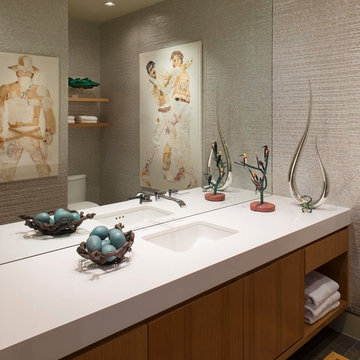
Danny Piassick
Example of a mid-sized 1950s porcelain tile powder room design in Austin with flat-panel cabinets, medium tone wood cabinets, a one-piece toilet, gray walls, an undermount sink and quartzite countertops
Example of a mid-sized 1950s porcelain tile powder room design in Austin with flat-panel cabinets, medium tone wood cabinets, a one-piece toilet, gray walls, an undermount sink and quartzite countertops
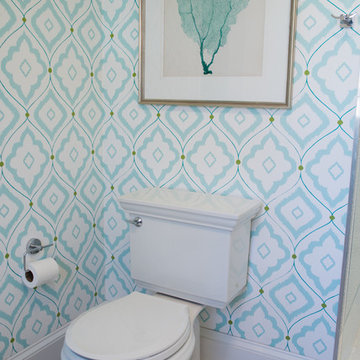
Powder room - small transitional white tile and porcelain tile porcelain tile powder room idea in Philadelphia with an undermount sink, beaded inset cabinets, white cabinets, quartz countertops, a two-piece toilet and blue walls
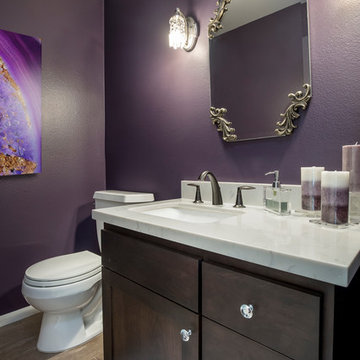
This Playa Del Rey, CA. design / build project began after our client had a terrible flood ruin her kitchen. In truth, she had been unhappy with her galley kitchen prior to the flood. She felt it was dark and deep with poor air conditioning circulating through it. She enjoys entertaining and hosting dinner parties and felt that this was the perfect opportunity to reimagine her galley kitchen into a space that would reflect her lifestyle. Since this is a condominium, we decided the best way to open up the floorplan was to wrap the counter around the wall into the dining area and make the peninsula the same height as the work surface. The result is an open kitchen with extensive counter space. Keeping it light and bright was important but she also wanted some texture and color too. The stacked stone backsplash has slivers of glass that reflect the light. Her vineyard palette was tied into the backsplash and accented by the painted walls. The floating glass shelves are highlighted with LED lights on a dimmer switch. We were able to space plan to incorporate her wine rack into the peninsula. We reconfigured the HVAC vent so more air circulated into the far end of the kitchen and added a ceiling fan. This project also included replacing the carpet and 12X12 beige tile with some “wood look” porcelain tile throughout the first floor. Since the powder room was receiving new flooring our client decided to add the powder room project which included giving it a deep plum paint job and a new chocolate cherry vanity. The white quartz counter and crystal hardware balance the dark hues in the wall and vanity.
Porcelain Tile Powder Room with an Undermount Sink Ideas
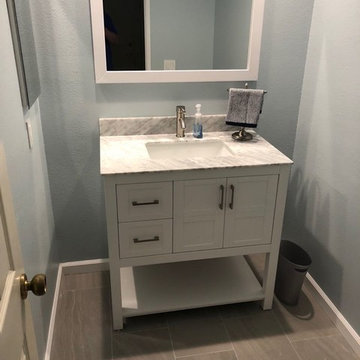
Powder room - mid-sized traditional porcelain tile and gray floor powder room idea in Los Angeles with shaker cabinets, white cabinets, blue walls, an undermount sink, marble countertops and gray countertops
2





