Porcelain Tile Powder Room with Recessed-Panel Cabinets Ideas
Refine by:
Budget
Sort by:Popular Today
161 - 180 of 401 photos
Item 1 of 3
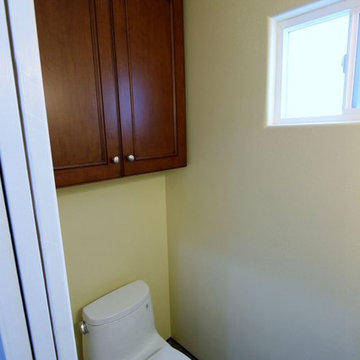
Small trendy porcelain tile powder room photo in Orange County with recessed-panel cabinets, medium tone wood cabinets, a two-piece toilet and beige walls
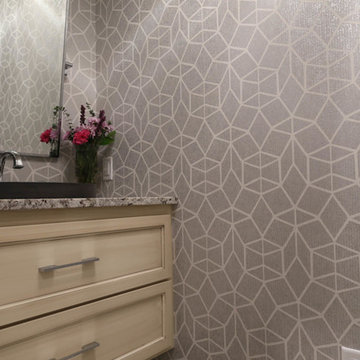
Powder room - large transitional porcelain tile and gray floor powder room idea in Other with recessed-panel cabinets, light wood cabinets, a two-piece toilet, gray walls, a drop-in sink, granite countertops and multicolored countertops
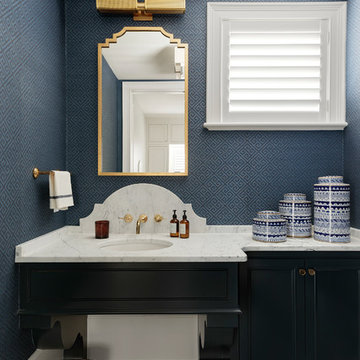
Example of a transitional porcelain tile and gray floor powder room design in Minneapolis with blue cabinets, an undermount sink, marble countertops, white countertops, recessed-panel cabinets and blue walls
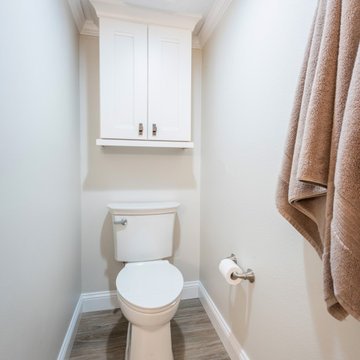
Custom Cabinetry: Norcraft, Pacifica in Maple Painted Divinity.
Hardware: Barrington, Channing Knob in the Brushed Satin Nickel finish from Top Knobs.
Flooring: Larvic, Ceniza 9x48 porcelain tile from Tesoro.
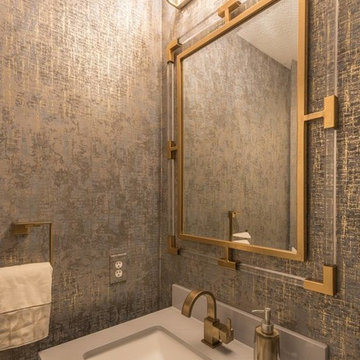
Michael Hunter
Example of a small minimalist porcelain tile and gray floor powder room design in Dallas with recessed-panel cabinets, gray cabinets, a one-piece toilet, multicolored walls, an undermount sink and marble countertops
Example of a small minimalist porcelain tile and gray floor powder room design in Dallas with recessed-panel cabinets, gray cabinets, a one-piece toilet, multicolored walls, an undermount sink and marble countertops

You’d never know by looking at this stunning cottage that the project began by raising the entire home six feet above the foundation. The Birchwood field team used their expertise to carefully lift the home in order to pour an entirely new foundation. With the base of the home secure, our craftsmen moved indoors to remodel the home’s kitchen and bathrooms.
The sleek kitchen features gray, custom made inlay cabinetry that brings out the detail in the one of a kind quartz countertop. A glitzy marble tile backsplash completes the contemporary styled kitchen.
Photo credit: Phoenix Photographic
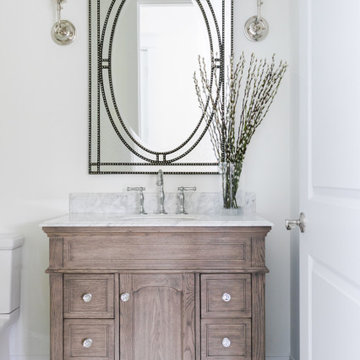
Powder room - mid-sized coastal porcelain tile and gray floor powder room idea in Jacksonville with recessed-panel cabinets, light wood cabinets, a one-piece toilet, white walls, an undermount sink, gray countertops and a built-in vanity
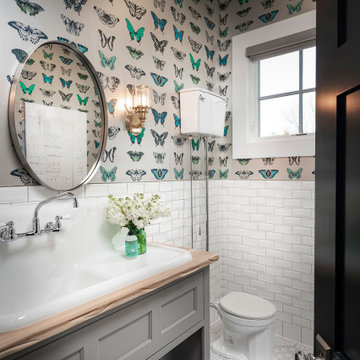
Inspiration for a mid-sized transitional white tile and subway tile porcelain tile and white floor powder room remodel in Other with gray cabinets, a two-piece toilet, a trough sink, wood countertops, brown countertops and recessed-panel cabinets
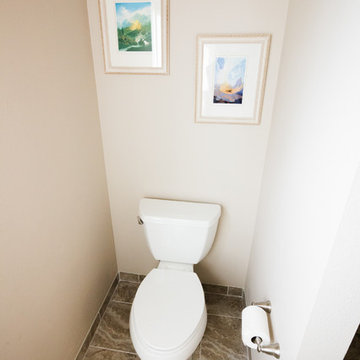
Luke Wesson
Example of a mid-sized beach style beige tile and porcelain tile porcelain tile powder room design in Seattle with recessed-panel cabinets, blue cabinets, a two-piece toilet, beige walls, an undermount sink and quartz countertops
Example of a mid-sized beach style beige tile and porcelain tile porcelain tile powder room design in Seattle with recessed-panel cabinets, blue cabinets, a two-piece toilet, beige walls, an undermount sink and quartz countertops

Example of a mid-sized porcelain tile and multicolored floor powder room design in Salt Lake City with recessed-panel cabinets, light wood cabinets, a two-piece toilet, beige walls, an undermount sink, quartz countertops, gray countertops and a built-in vanity

Wallpaper: Serena + Lily
Sconces: Shades of Light
Faucet: Pottery Barn
Mirror: Serena + Lily
Vanity: Acadia Cabinets
Cabinet Pulls: Anthropologie
Small farmhouse porcelain tile and gray floor powder room photo in Seattle with recessed-panel cabinets, blue cabinets, blue walls, an undermount sink, quartz countertops and white countertops
Small farmhouse porcelain tile and gray floor powder room photo in Seattle with recessed-panel cabinets, blue cabinets, blue walls, an undermount sink, quartz countertops and white countertops

The expanded powder room gets a classy upgrade with a marble tile accent band, capping off a farmhouse-styled bead-board wainscot. Crown moulding, an elegant medicine cabinet, traditional-styled wall sconces, and an antique-looking faucet give the space character.
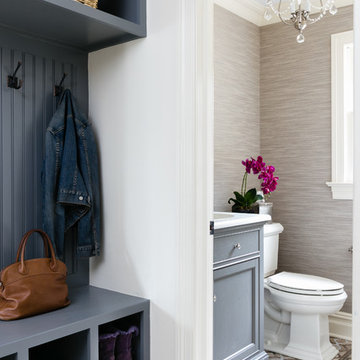
In the mud room, we built a coat rack with cubbies for backpacks, shoes and boots with a wainscoting back, painted in gray for contrast but coordinated with the powder room vanity and floor. The bench offers a perfect place to sit while taking off or putting on shoes.
The powder room has a washable woven wallcovering and a patterned porcelain floor. The nickel chandelier is open and airy with light crystal accents, which coordinate with the vanity knobs. Six inch crown molding in ivory continues through the entire first floor.
Photography: Lauren Hagerstrom
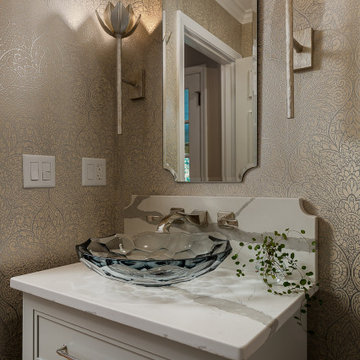
Example of a small transitional porcelain tile, gray floor and wallpaper powder room design in Louisville with recessed-panel cabinets, gray cabinets, a wall-mount toilet, a vessel sink, quartz countertops, white countertops and a floating vanity
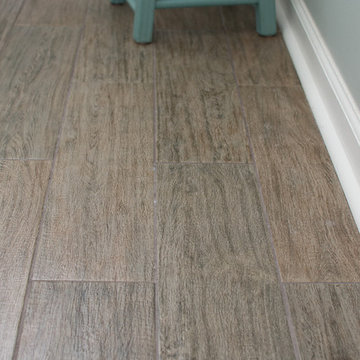
Half bathroom renovation including wood look tiles, granite topped vanity, fresh paint, and accessories. For details visit here https://goo.gl/eEynwi
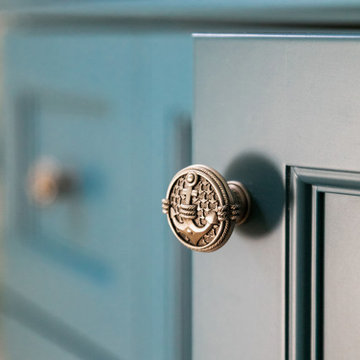
Example of a mid-sized beach style porcelain tile, brown floor and wallpaper powder room design in Tampa with recessed-panel cabinets, turquoise cabinets, a two-piece toilet, multicolored walls, a vessel sink, quartz countertops, white countertops and a freestanding vanity
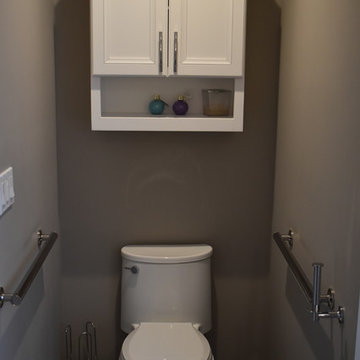
Created this new master bath water closet area with a wall mounted cabinet and grab bars.
Mid-sized transitional beige tile and porcelain tile porcelain tile and gray floor powder room photo in Chicago with recessed-panel cabinets, white cabinets, a one-piece toilet, beige walls, an undermount sink, quartzite countertops and black countertops
Mid-sized transitional beige tile and porcelain tile porcelain tile and gray floor powder room photo in Chicago with recessed-panel cabinets, white cabinets, a one-piece toilet, beige walls, an undermount sink, quartzite countertops and black countertops
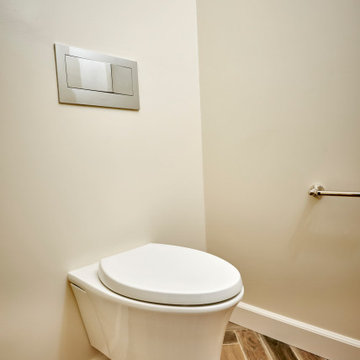
Carlsbad Home
The designer put together a retreat for the whole family. The master bath was completed gutted and reconfigured maximizing the space to be a more functional room. Details added throughout with shiplap, beams and sophistication tile. The kids baths are full of fun details and personality. We also updated the main staircase to give it a fresh new look.
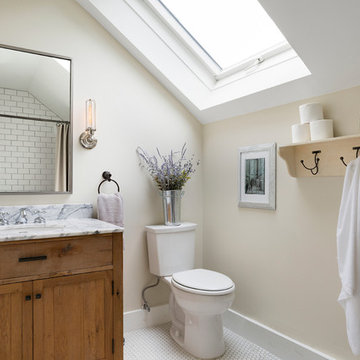
Example of a mid-sized classic white tile and subway tile porcelain tile and white floor powder room design in Minneapolis with recessed-panel cabinets, medium tone wood cabinets, a two-piece toilet, beige walls, an undermount sink and marble countertops
Porcelain Tile Powder Room with Recessed-Panel Cabinets Ideas
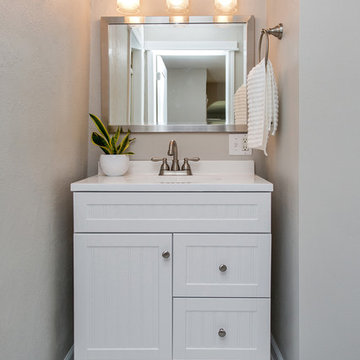
Jake Boyd Photo
Powder room - small country white tile porcelain tile powder room idea in Other with white cabinets, gray walls, an integrated sink, quartz countertops, recessed-panel cabinets and white countertops
Powder room - small country white tile porcelain tile powder room idea in Other with white cabinets, gray walls, an integrated sink, quartz countertops, recessed-panel cabinets and white countertops
9





