Powder Room with Shaker Cabinets and Blue Cabinets Ideas
Refine by:
Budget
Sort by:Popular Today
21 - 40 of 283 photos
Item 1 of 4
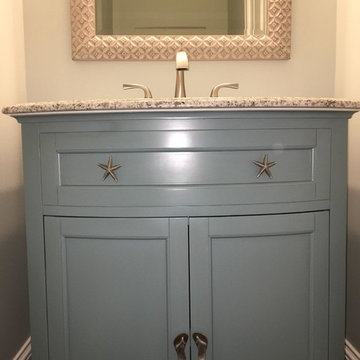
Powder room - mid-sized coastal dark wood floor powder room idea in Orange County with shaker cabinets, blue cabinets, beige walls, an undermount sink and granite countertops
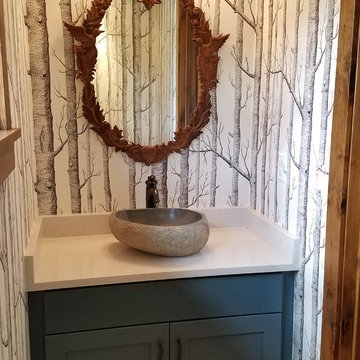
Mid-sized mountain style brown floor powder room photo in Denver with shaker cabinets, blue cabinets, multicolored walls, a vessel sink, solid surface countertops and white countertops
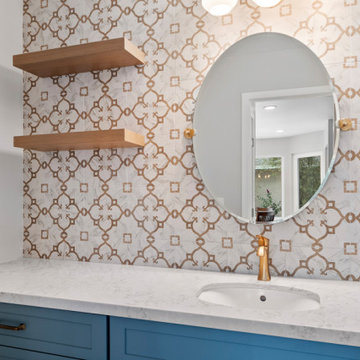
Mid-sized beach style multicolored tile and porcelain tile vinyl floor and brown floor powder room photo in Orange County with shaker cabinets, blue cabinets, gray walls, an undermount sink, quartz countertops, multicolored countertops and a built-in vanity
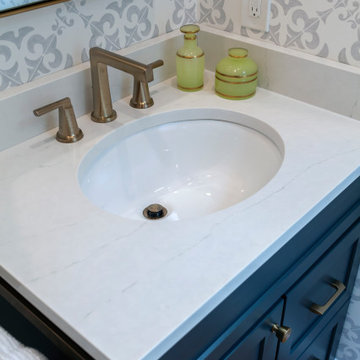
This first floor remodel included the kitchen, powder room, mudroom, laundry room, living room and office. The bright, white kitchen is accented by gray-blue island with seating for four. We removed the wall between the kitchen and dining room to create an open floor plan. A special feature is the custom-made cherry desk and white built in shelving we created in the office. Photo Credit: Linda McManus Images
Rudloff Custom Builders has won Best of Houzz for Customer Service in 2014, 2015 2016, 2017 and 2019. We also were voted Best of Design in 2016, 2017, 2018, 2019 which only 2% of professionals receive. Rudloff Custom Builders has been featured on Houzz in their Kitchen of the Week, What to Know About Using Reclaimed Wood in the Kitchen as well as included in their Bathroom WorkBook article. We are a full service, certified remodeling company that covers all of the Philadelphia suburban area. This business, like most others, developed from a friendship of young entrepreneurs who wanted to make a difference in their clients’ lives, one household at a time. This relationship between partners is much more than a friendship. Edward and Stephen Rudloff are brothers who have renovated and built custom homes together paying close attention to detail. They are carpenters by trade and understand concept and execution. Rudloff Custom Builders will provide services for you with the highest level of professionalism, quality, detail, punctuality and craftsmanship, every step of the way along our journey together.
Specializing in residential construction allows us to connect with our clients early in the design phase to ensure that every detail is captured as you imagined. One stop shopping is essentially what you will receive with Rudloff Custom Builders from design of your project to the construction of your dreams, executed by on-site project managers and skilled craftsmen. Our concept: envision our client’s ideas and make them a reality. Our mission: CREATING LIFETIME RELATIONSHIPS BUILT ON TRUST AND INTEGRITY.
Photo Credit: Linda McManus Images
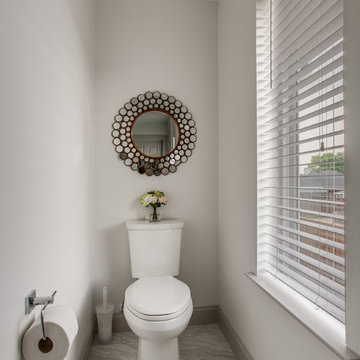
shoot2sell
Example of a mid-sized transitional gray tile and porcelain tile porcelain tile and gray floor powder room design in Dallas with shaker cabinets, blue cabinets, a two-piece toilet, white walls, an undermount sink, quartz countertops and white countertops
Example of a mid-sized transitional gray tile and porcelain tile porcelain tile and gray floor powder room design in Dallas with shaker cabinets, blue cabinets, a two-piece toilet, white walls, an undermount sink, quartz countertops and white countertops
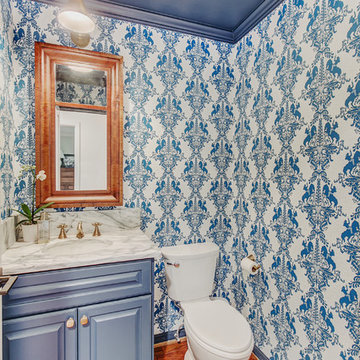
Example of a small eclectic medium tone wood floor and brown floor powder room design in Dallas with shaker cabinets, blue cabinets, a two-piece toilet, blue walls, an undermount sink, marble countertops and white countertops
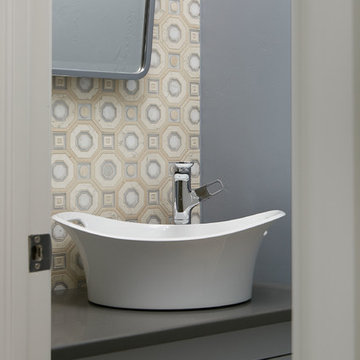
The old powder room was located in the foyer. What??? So the new floor plans relocated it near the new laundry room. So much better! It's a small room, but it's packed with wonderful elements. The backsplash is mosaic tile, floor to ceiling. And that sink ... well, what can I say?
Photo: Voelker Photo LLC
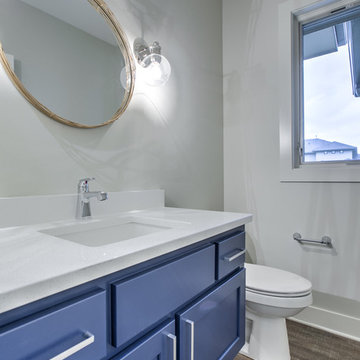
Powder room - transitional powder room idea in Omaha with shaker cabinets, blue cabinets, a two-piece toilet, an undermount sink and quartz countertops
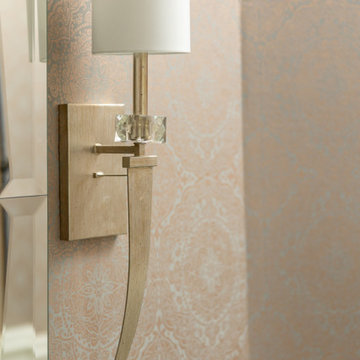
Our Atlanta studio renovated this traditional home with new furniture, accessories, art, and window treatments, so it flaunts a light, fresh look while maintaining its traditional charm. The fully renovated kitchen and breakfast area exude style and functionality, while the formal dining showcases elegant curves and ornate statement lighting. The family room and formal sitting room are perfect for spending time with loved ones and entertaining, and the powder room juxtaposes dark cabinets with Damask wallpaper and sleek lighting. The lush, calming master suite provides a perfect oasis for unwinding and rejuvenating.
---
Project designed by Atlanta interior design firm, VRA Interiors. They serve the entire Atlanta metropolitan area including Buckhead, Dunwoody, Sandy Springs, Cobb County, and North Fulton County.
For more about VRA Interior Design, see here: https://www.vrainteriors.com/
To learn more about this project, see here:
https://www.vrainteriors.com/portfolio/traditional-atlanta-home-renovation/
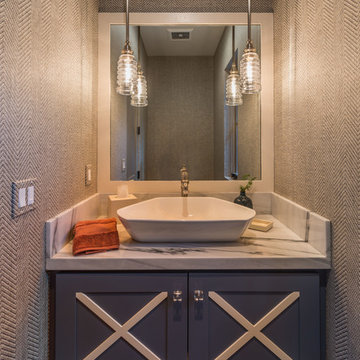
Vance Fox
Inspiration for a small rustic dark wood floor and gray floor powder room remodel in Sacramento with shaker cabinets, blue cabinets, beige walls, a pedestal sink and granite countertops
Inspiration for a small rustic dark wood floor and gray floor powder room remodel in Sacramento with shaker cabinets, blue cabinets, beige walls, a pedestal sink and granite countertops
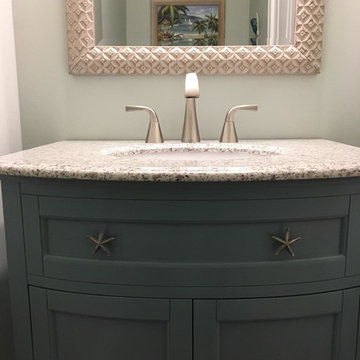
Mid-sized beach style dark wood floor powder room photo in Orange County with shaker cabinets, blue cabinets, beige walls, an undermount sink and granite countertops
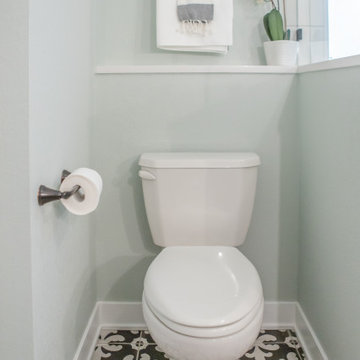
Mid-sized country cement tile floor and gray floor powder room photo in Minneapolis with shaker cabinets, blue cabinets, a one-piece toilet, an undermount sink, quartzite countertops, white countertops and a built-in vanity
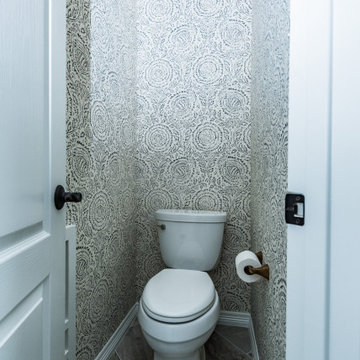
Large transitional beige tile and ceramic tile porcelain tile and multicolored floor powder room photo in Dallas with shaker cabinets, blue cabinets, gray walls, an undermount sink, marble countertops and white countertops
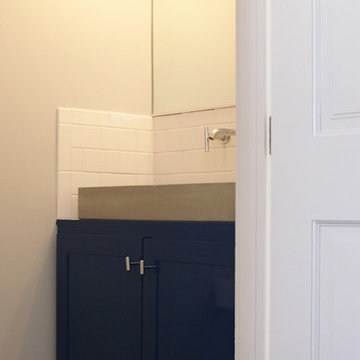
Inspiration for a small contemporary white tile and subway tile ceramic tile powder room remodel in New York with blue cabinets, a one-piece toilet, white walls, shaker cabinets and an integrated sink
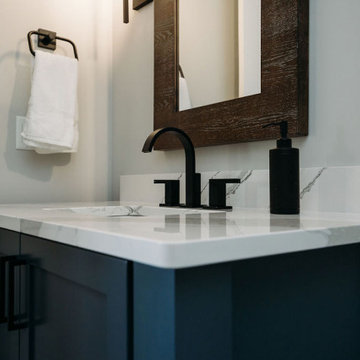
Powder room - mid-sized transitional vinyl floor and brown floor powder room idea in Grand Rapids with shaker cabinets, blue cabinets, a two-piece toilet, gray walls, an undermount sink, quartz countertops and white countertops

Navy and white transitional bathroom.
Large transitional white tile and marble tile marble floor and white floor powder room photo in New York with shaker cabinets, blue cabinets, a two-piece toilet, gray walls, an undermount sink, quartz countertops, white countertops and a built-in vanity
Large transitional white tile and marble tile marble floor and white floor powder room photo in New York with shaker cabinets, blue cabinets, a two-piece toilet, gray walls, an undermount sink, quartz countertops, white countertops and a built-in vanity

Example of a beach style white tile medium tone wood floor powder room design in San Diego with shaker cabinets, blue cabinets, a one-piece toilet, white walls, an undermount sink, quartz countertops and white countertops
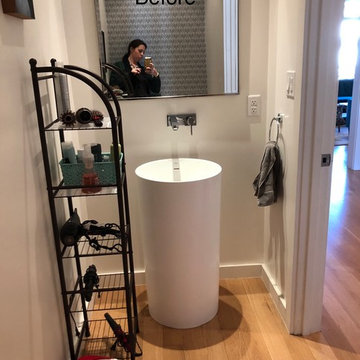
Small eclectic ceramic tile and beige floor powder room photo in San Francisco with shaker cabinets, blue cabinets, a one-piece toilet, an undermount sink, quartz countertops and white countertops
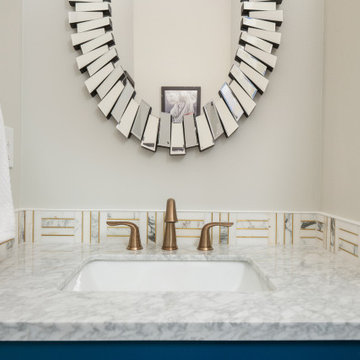
Powder room off the main living space features navy vanity with brushed gold hardware and fixtures.
Small transitional powder room photo in Seattle with shaker cabinets, blue cabinets, a two-piece toilet, an undermount sink, marble countertops and white countertops
Small transitional powder room photo in Seattle with shaker cabinets, blue cabinets, a two-piece toilet, an undermount sink, marble countertops and white countertops
Powder Room with Shaker Cabinets and Blue Cabinets Ideas
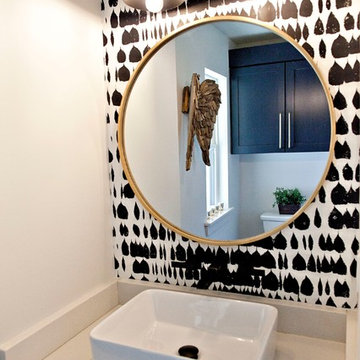
Inspiration for a cottage powder room remodel in Dallas with shaker cabinets, blue cabinets, multicolored walls, a vessel sink, quartzite countertops and white countertops
2





