Shiplap Ceiling Entryway with White Walls Ideas
Refine by:
Budget
Sort by:Popular Today
141 - 160 of 241 photos
Item 1 of 3
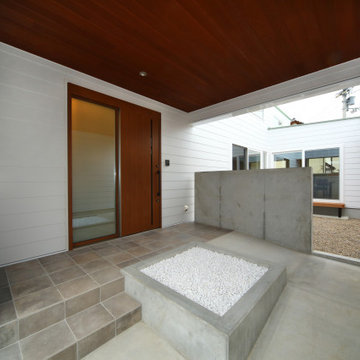
玄関アプローチには階段とスロープを付けました。
コンクリートの腰壁で中庭との空間を仕切っています。
枯山水のような白砂利を敷いた場所は季節によってか変わる風景にするため、花を生けたり盆栽を置いたりいろいろ楽しみます。中庭もこれから植栽が施されますので、楽しみです。
Minimalist granite floor, gray floor and shiplap ceiling entryway photo in Other with white walls and a medium wood front door
Minimalist granite floor, gray floor and shiplap ceiling entryway photo in Other with white walls and a medium wood front door
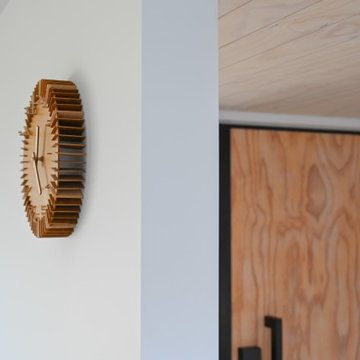
Inspiration for a small scandinavian shiplap ceiling entryway remodel in Other with white walls and a light wood front door
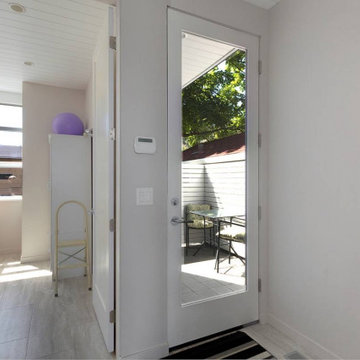
Entry/mudroom with entrance to the kitchen and powder room
Small beach style vinyl floor, gray floor and shiplap ceiling entryway photo in Other with white walls and a glass front door
Small beach style vinyl floor, gray floor and shiplap ceiling entryway photo in Other with white walls and a glass front door
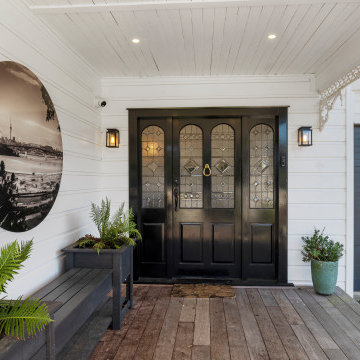
Renovating this former working man’s cottage from the 1900s, was a formidable challenge and now it displays a new layer of memories.
Entryway - large 1960s shiplap ceiling and wall paneling entryway idea in Auckland with white walls and a dark wood front door
Entryway - large 1960s shiplap ceiling and wall paneling entryway idea in Auckland with white walls and a dark wood front door
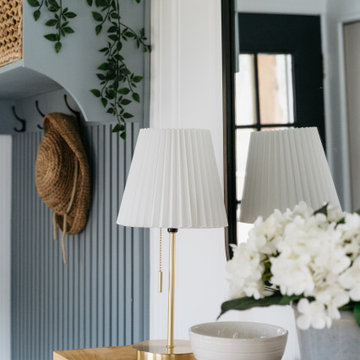
Mudroom - small shiplap ceiling and wall paneling mudroom idea in Toronto with white walls and a black front door
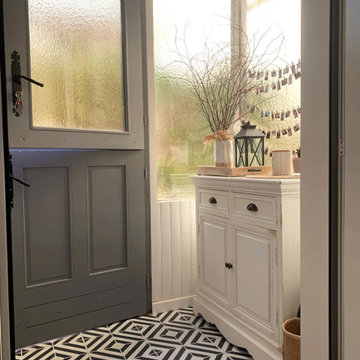
Pour cette entrée, il a été question d'apporter de la lumière.
L'ossature bois ainsi que la porte fermière ont été entièrement été revues d'un gris bleuté, le lambris d'un blanc satin et le sol de dalles adhésive noires et blanches, apportant de la vie et du caractère à ce sas.
Une porte blanche en aluminium sécurisée a été ajoutée ainsi qu'un dressing pour les manteaux et les chaussures. Le petit buffet trouve sa place naturellement.
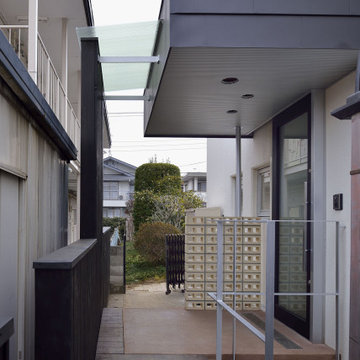
エントランスのスロープ−1。親世帯の高齢化を考慮して車椅子対応とした
Inspiration for a mid-sized contemporary brown floor and shiplap ceiling entryway remodel in Other with white walls and a black front door
Inspiration for a mid-sized contemporary brown floor and shiplap ceiling entryway remodel in Other with white walls and a black front door
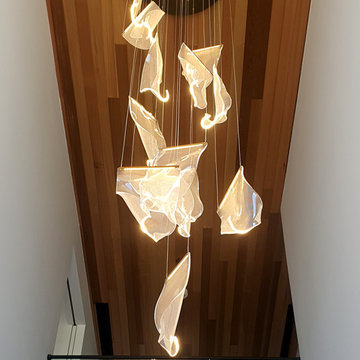
The Silken Chandelier from Lucretia lighting hangs over the grand entryway to this Ivanhoe East residence. Cedar ceilings are a feature that provides warmth and texture to the contemporary space.
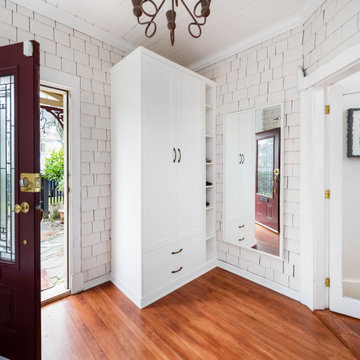
Mid-sized zen medium tone wood floor, brown floor, shiplap ceiling and brick wall entryway photo in Vancouver with white walls and a dark wood front door
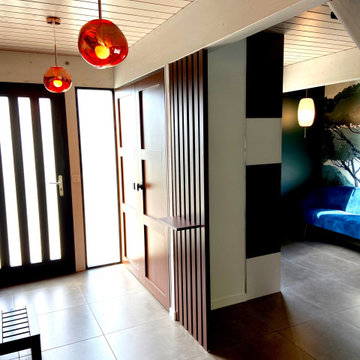
Mid-sized trendy ceramic tile, beige floor and shiplap ceiling entryway photo in Grenoble with white walls and a dark wood front door
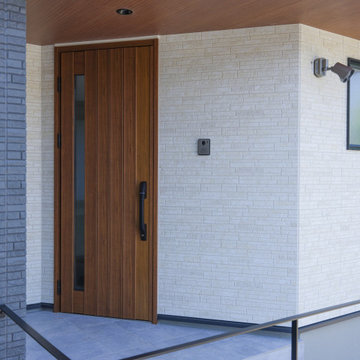
土間でつながる家事動線がほしい。
玄関にたくさん靴がぬけるように。
吹き抜けで広々解放的なリビングへ。
中二階と秘密基地でちょっとしたワクワク感を。
家族みんなで動線を考え、たったひとつ間取りにたどり着いた。
光と風を取り入れ、快適に暮らせるようなつくりを。
そんな理想を取り入れた建築計画を一緒に考えました。
そして、家族の想いがまたひとつカタチになりました。
家族構成:夫婦30代+子供2人
施工面積: 135.79㎡(41.07坪)
竣工:2022年6月
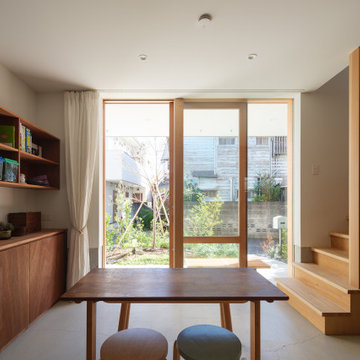
縁側テラスから庭へ繋がる、多目的な土間
1階は庭に開放できる土間空間としました。土間は玄関、接客スペース、工作室などを兼ねる多目的なスペースで、2階のプライベートなリビングに対してオープンな第二のリビングスペースとなります。
写真:西川公朗
Entryway - mid-sized modern concrete floor, white floor, shiplap ceiling and shiplap wall entryway idea in Tokyo with white walls and a medium wood front door
Entryway - mid-sized modern concrete floor, white floor, shiplap ceiling and shiplap wall entryway idea in Tokyo with white walls and a medium wood front door
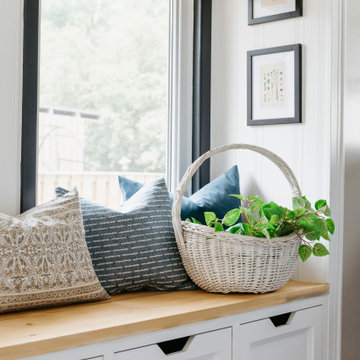
Example of a small shiplap ceiling and wall paneling mudroom design in Toronto with white walls and a black front door
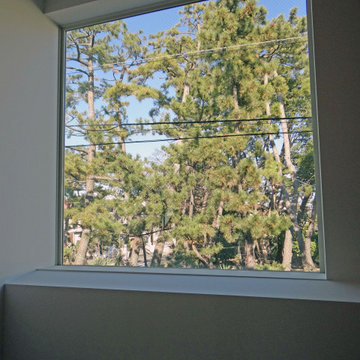
Example of a mid-sized minimalist beige floor, shiplap ceiling and shiplap wall entry hall design in Other with white walls

This here is the Entry Nook. A place to pop your shoes on, hand your coat up and just to take a minute.
Inspiration for a mid-sized contemporary concrete floor, black floor and shiplap ceiling entryway remodel in Hamilton with white walls and a black front door
Inspiration for a mid-sized contemporary concrete floor, black floor and shiplap ceiling entryway remodel in Hamilton with white walls and a black front door
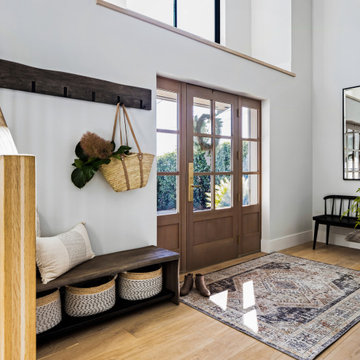
Mid-sized beach style light wood floor and shiplap ceiling entryway photo in Vancouver with white walls and a medium wood front door
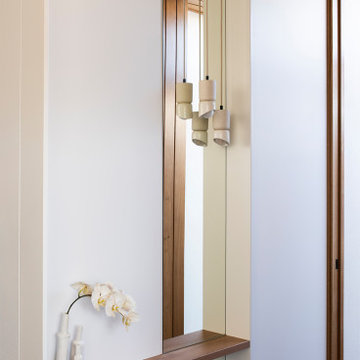
A light filled entry featuring polished concrete floors, blackbutt timber ceiling and feature pendants
Small trendy concrete floor, gray floor and shiplap ceiling entryway photo in Brisbane with white walls and a medium wood front door
Small trendy concrete floor, gray floor and shiplap ceiling entryway photo in Brisbane with white walls and a medium wood front door
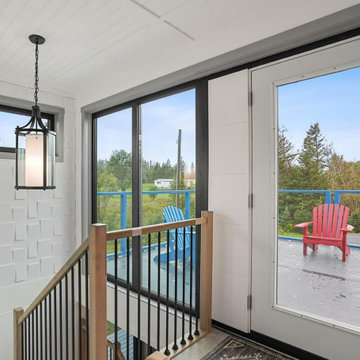
A 1,240-square-foot modular shipping container house in Oyster Bed Bridge, Prince Edward Island has Trusscore Wall&CeilingBoard installed on all its interior walls.
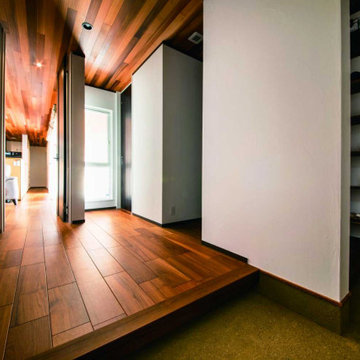
玄関ポーチには大容量のシューズクローゼットがあります。
Entryway - mid-sized painted wood floor, brown floor, shiplap ceiling and wallpaper entryway idea in Other with white walls and a brown front door
Entryway - mid-sized painted wood floor, brown floor, shiplap ceiling and wallpaper entryway idea in Other with white walls and a brown front door
Shiplap Ceiling Entryway with White Walls Ideas
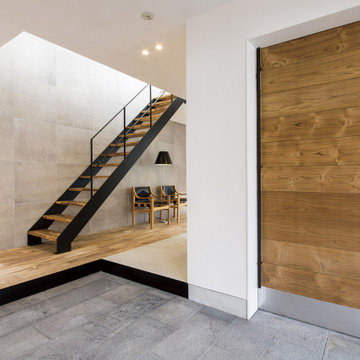
お客様を出迎えるエントランスは広々と設計し優雅な空間に。ひときわ目を惹くのが、本物の石を使用したタイルをのアクセントウォール。素材の持つ本来の表情を引き出す美しい室内インテリアです。
Zen granite floor, gray floor, shiplap ceiling and shiplap wall entryway photo in Other with white walls and a medium wood front door
Zen granite floor, gray floor, shiplap ceiling and shiplap wall entryway photo in Other with white walls and a medium wood front door
8





