Shiplap Ceiling Entryway with White Walls Ideas
Refine by:
Budget
Sort by:Popular Today
1 - 20 of 239 photos
Item 1 of 3
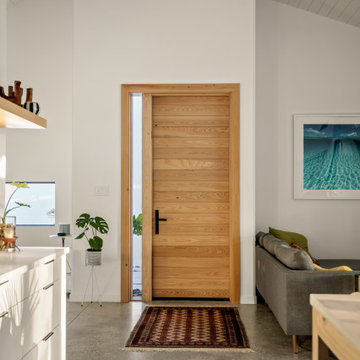
Inspiration for a mid-sized contemporary concrete floor, gray floor and shiplap ceiling entryway remodel in Tampa with white walls and a light wood front door
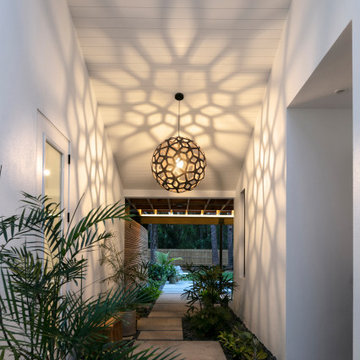
Entryway - mid-sized contemporary concrete floor, gray floor and shiplap ceiling entryway idea in Tampa with white walls and a light wood front door

The mudroom, also known as the hunt room, not only serves as a space for storage but also as a potting room complete with a pantry and powder room.
Huge elegant brick floor and shiplap ceiling entryway photo in Baltimore with white walls and a blue front door
Huge elegant brick floor and shiplap ceiling entryway photo in Baltimore with white walls and a blue front door
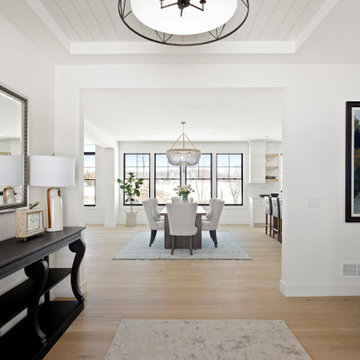
Example of a transitional light wood floor and shiplap ceiling foyer design in Minneapolis with white walls and a dark wood front door
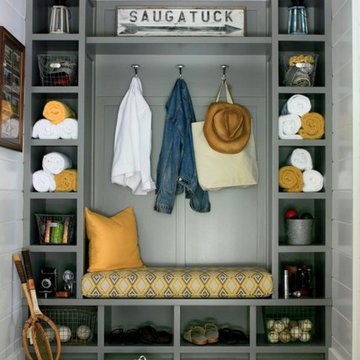
Beach style shiplap ceiling and shiplap wall mudroom photo in Grand Rapids with white walls

Gut renovation of an entryway and living room in an Upper East Side Co-Op Apartment by Bolster Renovation in New York City.
Entryway - small traditional dark wood floor, brown floor and shiplap ceiling entryway idea in New York with white walls
Entryway - small traditional dark wood floor, brown floor and shiplap ceiling entryway idea in New York with white walls
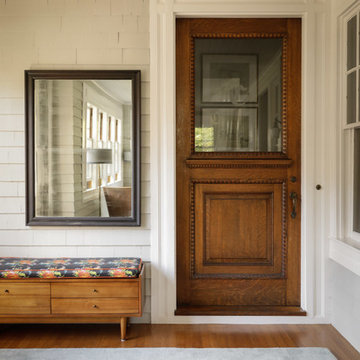
The transitional entryway to this custom Maine home reminds one of traditional homes.
Trent Bell Photography
Example of a transitional dark wood floor, beige floor, shiplap ceiling and wood wall entryway design in Portland Maine with white walls and a dark wood front door
Example of a transitional dark wood floor, beige floor, shiplap ceiling and wood wall entryway design in Portland Maine with white walls and a dark wood front door

Mid-sized transitional medium tone wood floor, shiplap ceiling and shiplap wall entryway photo in DC Metro with white walls and a gray front door
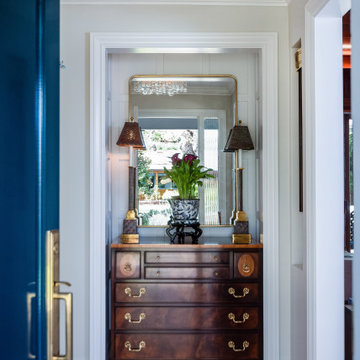
Inspiration for a timeless medium tone wood floor, brown floor and shiplap ceiling entryway remodel in San Francisco with white walls and a blue front door
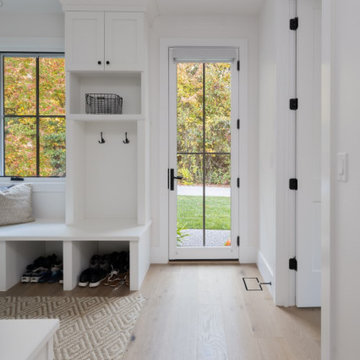
Entryway - small transitional light wood floor, beige floor and shiplap ceiling entryway idea in Other with white walls and a light wood front door

Example of a transitional light wood floor and shiplap ceiling entryway design in Denver with white walls and a gray front door
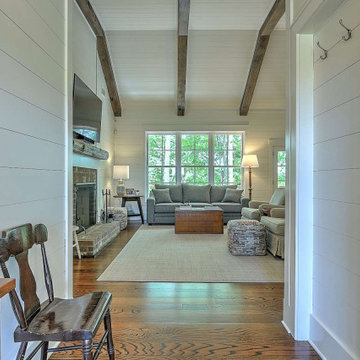
An efficiently designed fishing retreat with waterfront access on the Holston River in East Tennessee
Entryway - small rustic medium tone wood floor, shiplap ceiling and shiplap wall entryway idea in Other with white walls and a medium wood front door
Entryway - small rustic medium tone wood floor, shiplap ceiling and shiplap wall entryway idea in Other with white walls and a medium wood front door
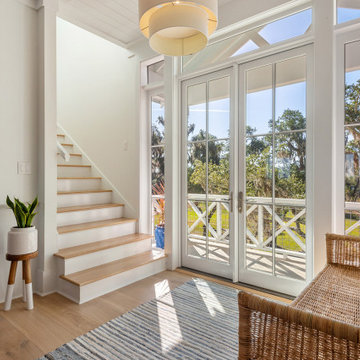
Inspiration for a coastal light wood floor and shiplap ceiling double front door remodel in New Orleans with white walls and a white front door
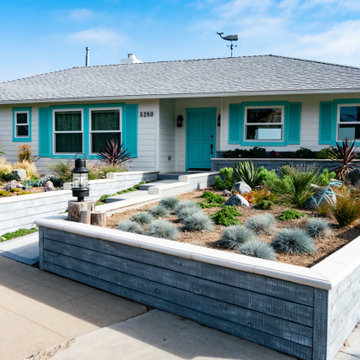
Besides from geographically being in arguably one of the most beautiful areas of all Southern Calfornia, La Jolla, San Diego . The panoramic views of the Pacific Ocean can easily speak for itself. There are really few words to describe how breath taking, and cute this house really is in words, but i'll try my best.
Our open concept living space and kitchen area gives you a full time view of the ocean at all angles. The house was built in the 1950's and with it's original bones in place, the house was recently refurbished and remodeled to fit even the most luxurious guest. Everything is new.
A giant back patio with plenty of seating for all your guest will make life of the party. A large 8 person massage therapy Jacuzzi spa is best during the evening sunset or on a clear, moonlit, and star filled sky.
Our large driveway and street parking makes it extremely accessible for all your vehicles or guest cars.
Sand toys, beach chairs, surfboards, boogey boards, and many more essentials are all at a moments grab ,and run down on the beach in less then a minute.
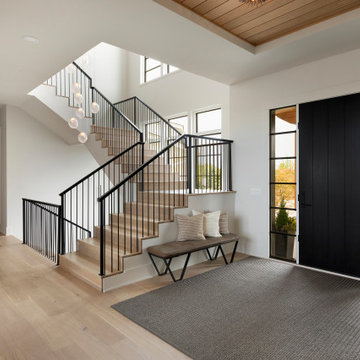
Entryway with modern staircase and white oak wood stairs and ceiling details.
Single front door - transitional light wood floor and shiplap ceiling single front door idea in Minneapolis with white walls and a black front door
Single front door - transitional light wood floor and shiplap ceiling single front door idea in Minneapolis with white walls and a black front door

Oakland, CA: Addition and remodel to a rustic ranch home. The existing house had lovely woodwork but was dark and enclosed. The house borders on a regional park and our clients wanted to open up the space to the expansive yard, to allow views, bring in light, and modernize the spaces. New wide exterior accordion doors, with a thin screen that pulls across the opening, connect inside to outside. We retained the existing exposed redwood rafters, and repeated the pattern in the new spaces, while adding lighter materials to brighten the spaces. We positioned exterior doors for views through the whole house. Ceilings were raised and doorways repositioned to make a complicated and closed-in layout simpler and more coherent.
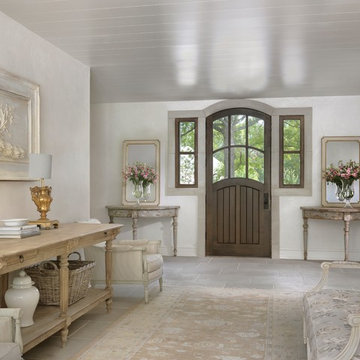
Example of a large farmhouse ceramic tile, gray floor and shiplap ceiling entryway design in Other with white walls and a brown front door
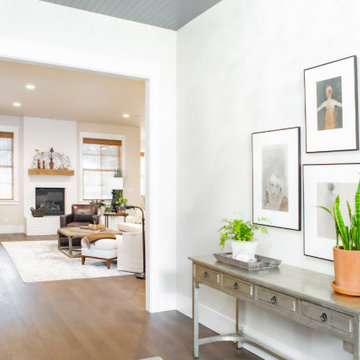
The desired mood for this home was a mix of approachable and comfortable, yet stylish. These clients love art, wine and travel, and have collected many treasures over the years that were important to include.
While we wanted to nod to both the Modern Farmhouse trend and a comfortable classic design, we did not want to be completely dictated by either style. We needed to seamlessly mesh design styles without scrapping everything they had ever loved. An important lesson here is that starting fresh (like with a new home) does not mean you have to start completely over! In fact, the best interiors surround you with what you genuinely love.
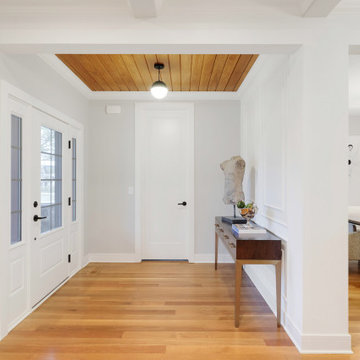
Inspiration for a large timeless light wood floor, brown floor and shiplap ceiling entryway remodel in Minneapolis with white walls
Shiplap Ceiling Entryway with White Walls Ideas
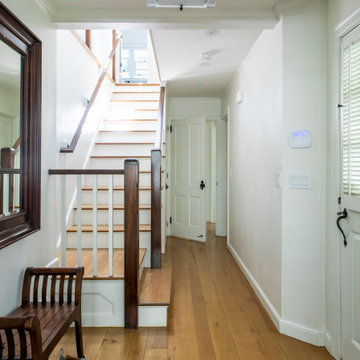
country entry with shiplap ceiling and light hardwood floors
Example of a mid-sized transitional light wood floor, beige floor and shiplap ceiling entryway design in San Francisco with white walls and a white front door
Example of a mid-sized transitional light wood floor, beige floor and shiplap ceiling entryway design in San Francisco with white walls and a white front door
1





