Shiplap Ceiling Entryway with White Walls Ideas
Refine by:
Budget
Sort by:Popular Today
81 - 100 of 241 photos
Item 1 of 3

This Ohana model ATU tiny home is contemporary and sleek, cladded in cedar and metal. The slanted roof and clean straight lines keep this 8x28' tiny home on wheels looking sharp in any location, even enveloped in jungle. Cedar wood siding and metal are the perfect protectant to the elements, which is great because this Ohana model in rainy Pune, Hawaii and also right on the ocean.
A natural mix of wood tones with dark greens and metals keep the theme grounded with an earthiness.
Theres a sliding glass door and also another glass entry door across from it, opening up the center of this otherwise long and narrow runway. The living space is fully equipped with entertainment and comfortable seating with plenty of storage built into the seating. The window nook/ bump-out is also wall-mounted ladder access to the second loft.
The stairs up to the main sleeping loft double as a bookshelf and seamlessly integrate into the very custom kitchen cabinets that house appliances, pull-out pantry, closet space, and drawers (including toe-kick drawers).
A granite countertop slab extends thicker than usual down the front edge and also up the wall and seamlessly cases the windowsill.
The bathroom is clean and polished but not without color! A floating vanity and a floating toilet keep the floor feeling open and created a very easy space to clean! The shower had a glass partition with one side left open- a walk-in shower in a tiny home. The floor is tiled in slate and there are engineered hardwood flooring throughout.
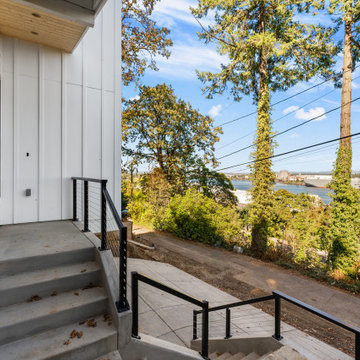
3 Story Hillside Home.
Example of a large minimalist concrete floor, gray floor and shiplap ceiling entryway design in Portland with white walls and a white front door
Example of a large minimalist concrete floor, gray floor and shiplap ceiling entryway design in Portland with white walls and a white front door
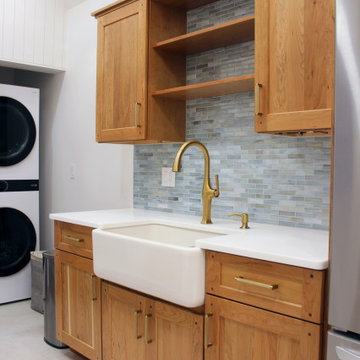
Arts and crafts porcelain tile, gray floor, shiplap ceiling and shiplap wall entryway photo in New York with white walls and a white front door
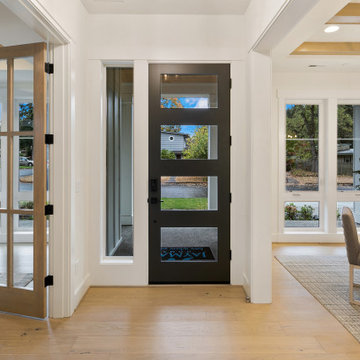
The Victoria's Entryway welcomes you with its striking black 4 Lite door, creating a bold focal point. As you step inside, you are greeted by the warmth of light hardwood flooring, which adds a touch of natural beauty to the space. The gray chairs offer a comfortable seating area, complementing the overall color palette. The white walls create a clean and airy ambiance, while the gray rugs add texture and provide a cozy feel underfoot. The light shiplap ceilings add a charming and rustic element to the entryway, enhancing the overall aesthetic. A white table serves as a functional and stylish piece, offering a place to display decor or personal belongings. The entryway of The Victoria sets the tone for the rest of the home, inviting guests in with its combination of elegance and comfort.

In this design concept, Sarah Barnard, WELL AP + LEED AP developed two variations of objects, furniture, and artwork for the entryway of a home by the ocean. All of the materials and objects selected for this home project are Vegan. This option features a deep blue dutch door reflecting the color of the sea and a glass window that floods the space with natural light. These blue tones carry through the room in imagery and forms from the natural world, such as the painting of a Blue Heron installed above the sideboard. This option features a collection of contemporary ceramic objects, such as the stylized flush mount ceiling light and the ceramic lamp that resembles the form of a sea urchin. These objects are grounded by the vintage ceramic bowl and planter containing flowers. The sideboard, made from Danish oiled walnut, offers tidy storage options, while the tone of its wood finish harmonizes with the soothing blue of the room to create a welcoming entrance.
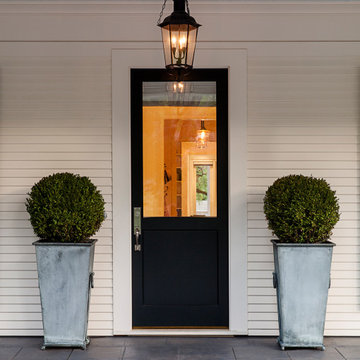
A beautifully remodeled Sears Kit house. Pool, planting, synthetic turf and veggie garden boxes.
Entryway - mid-sized traditional concrete floor, gray floor, shiplap ceiling and shiplap wall entryway idea in San Francisco with white walls and a gray front door
Entryway - mid-sized traditional concrete floor, gray floor, shiplap ceiling and shiplap wall entryway idea in San Francisco with white walls and a gray front door
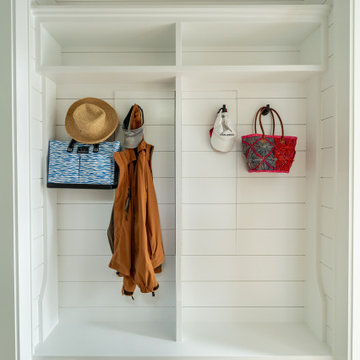
Beach style shiplap ceiling and shiplap wall mudroom photo in Other with white walls
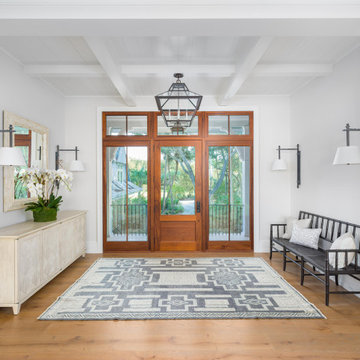
Entryway - coastal medium tone wood floor, brown floor, exposed beam and shiplap ceiling entryway idea in Charleston with white walls and a glass front door
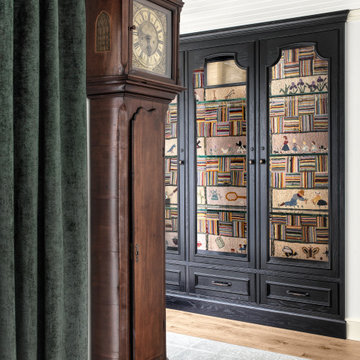
Example of a mid-sized cottage light wood floor, brown floor and shiplap ceiling entryway design in St Louis with white walls and a blue front door
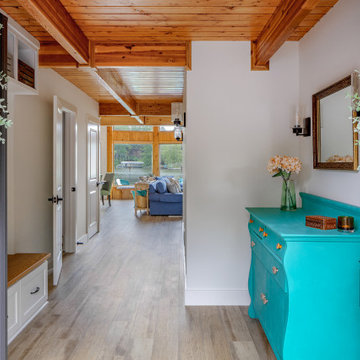
Originally the road side of this home had no real entry for guests. A full gut of the interior of our client's lakehouse allowed us to create a new front entry that takes full advantage of fabulous views of Lake Choctaw.
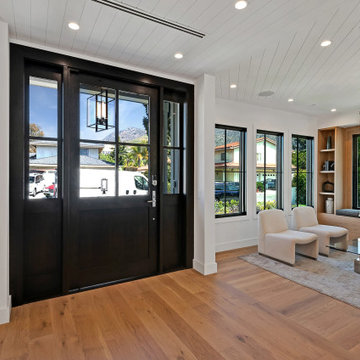
Country brown floor, shiplap ceiling and shiplap wall front door photo in Los Angeles with white walls and a black front door

This Ohana model ATU tiny home is contemporary and sleek, cladded in cedar and metal. The slanted roof and clean straight lines keep this 8x28' tiny home on wheels looking sharp in any location, even enveloped in jungle. Cedar wood siding and metal are the perfect protectant to the elements, which is great because this Ohana model in rainy Pune, Hawaii and also right on the ocean.
A natural mix of wood tones with dark greens and metals keep the theme grounded with an earthiness.
Theres a sliding glass door and also another glass entry door across from it, opening up the center of this otherwise long and narrow runway. The living space is fully equipped with entertainment and comfortable seating with plenty of storage built into the seating. The window nook/ bump-out is also wall-mounted ladder access to the second loft.
The stairs up to the main sleeping loft double as a bookshelf and seamlessly integrate into the very custom kitchen cabinets that house appliances, pull-out pantry, closet space, and drawers (including toe-kick drawers).
A granite countertop slab extends thicker than usual down the front edge and also up the wall and seamlessly cases the windowsill.
The bathroom is clean and polished but not without color! A floating vanity and a floating toilet keep the floor feeling open and created a very easy space to clean! The shower had a glass partition with one side left open- a walk-in shower in a tiny home. The floor is tiled in slate and there are engineered hardwood flooring throughout.
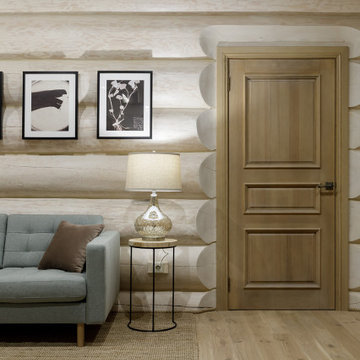
Example of a mountain style beige floor and shiplap ceiling entryway design in Other with white walls
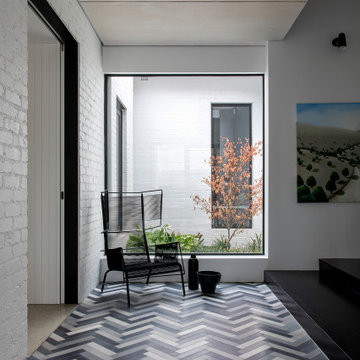
New family entry hall with hand made tiles feature on the floor
Inspiration for a contemporary ceramic tile, multicolored floor, shiplap ceiling and brick wall entry hall remodel in Melbourne with white walls
Inspiration for a contemporary ceramic tile, multicolored floor, shiplap ceiling and brick wall entry hall remodel in Melbourne with white walls
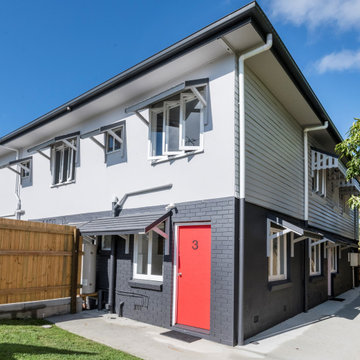
Example of a mid-sized brown floor, shiplap ceiling and wall paneling entryway design in Brisbane with white walls and a red front door
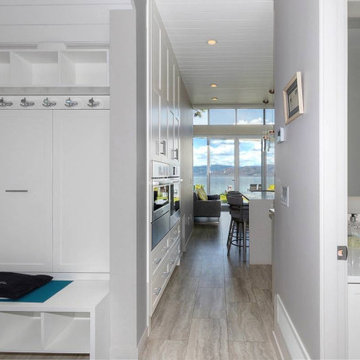
Entry/mudroom with entrance to the kitchen and powder room
Inspiration for a small coastal vinyl floor, gray floor and shiplap ceiling entryway remodel in Vancouver with white walls and a glass front door
Inspiration for a small coastal vinyl floor, gray floor and shiplap ceiling entryway remodel in Vancouver with white walls and a glass front door

Photo : Sergio Pirrone
Entryway - mid-sized industrial light wood floor, shiplap ceiling and shiplap wall entryway idea in Osaka with white walls and a metal front door
Entryway - mid-sized industrial light wood floor, shiplap ceiling and shiplap wall entryway idea in Osaka with white walls and a metal front door
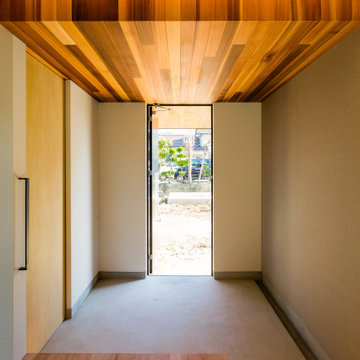
Trendy concrete floor, shiplap ceiling and wallpaper entryway photo in Other with white walls and a black front door
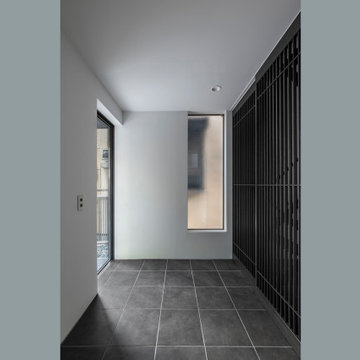
Small trendy ceramic tile, gray floor, shiplap ceiling and shiplap wall entryway photo in Tokyo with white walls and a black front door
Shiplap Ceiling Entryway with White Walls Ideas
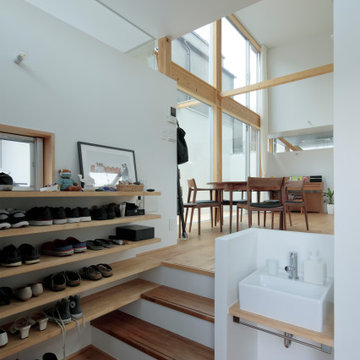
Inspiration for a mid-sized modern medium tone wood floor, brown floor, shiplap ceiling and shiplap wall entryway remodel in Tokyo with white walls and a dark wood front door
5





