Slate Floor Kitchen with Glass Sheet Backsplash Ideas
Refine by:
Budget
Sort by:Popular Today
181 - 200 of 525 photos
Item 1 of 3
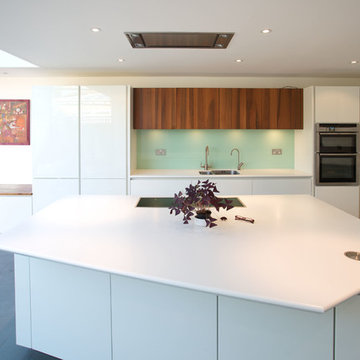
Waind Gohil Architects + Potter
Inspiration for a mid-sized contemporary single-wall slate floor and gray floor kitchen remodel in London with an undermount sink, flat-panel cabinets, white cabinets, laminate countertops, green backsplash, glass sheet backsplash, stainless steel appliances, an island and white countertops
Inspiration for a mid-sized contemporary single-wall slate floor and gray floor kitchen remodel in London with an undermount sink, flat-panel cabinets, white cabinets, laminate countertops, green backsplash, glass sheet backsplash, stainless steel appliances, an island and white countertops
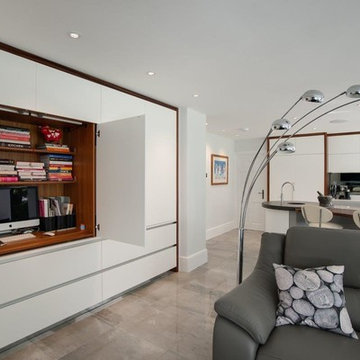
Large l-shaped slate floor and gray floor eat-in kitchen photo in Hertfordshire with a drop-in sink, flat-panel cabinets, white cabinets, granite countertops, white backsplash, glass sheet backsplash, stainless steel appliances and an island
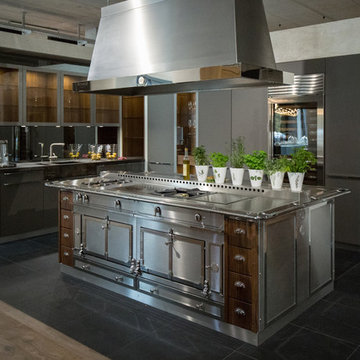
Open concept kitchen - large contemporary l-shaped slate floor and gray floor open concept kitchen idea in Frankfurt with a drop-in sink, flat-panel cabinets, gray cabinets, stainless steel countertops, gray backsplash, glass sheet backsplash, stainless steel appliances and an island
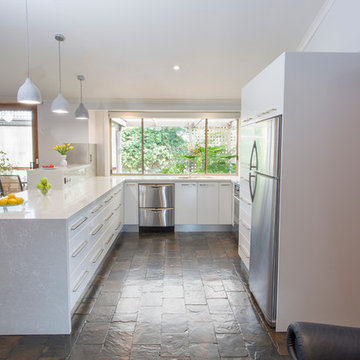
Church Hill Photography
Eat-in kitchen - modern u-shaped slate floor eat-in kitchen idea in Adelaide with an undermount sink, white cabinets, quartz countertops, metallic backsplash, glass sheet backsplash, stainless steel appliances and a peninsula
Eat-in kitchen - modern u-shaped slate floor eat-in kitchen idea in Adelaide with an undermount sink, white cabinets, quartz countertops, metallic backsplash, glass sheet backsplash, stainless steel appliances and a peninsula
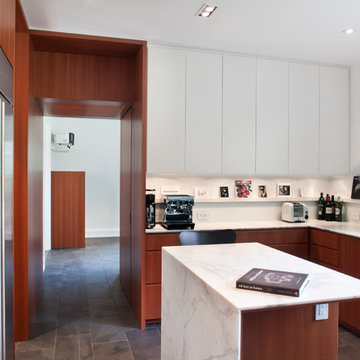
Steven Evans Photography
Example of a mid-sized trendy u-shaped slate floor enclosed kitchen design in Toronto with flat-panel cabinets, dark wood cabinets, marble countertops, white backsplash, glass sheet backsplash, stainless steel appliances and an island
Example of a mid-sized trendy u-shaped slate floor enclosed kitchen design in Toronto with flat-panel cabinets, dark wood cabinets, marble countertops, white backsplash, glass sheet backsplash, stainless steel appliances and an island
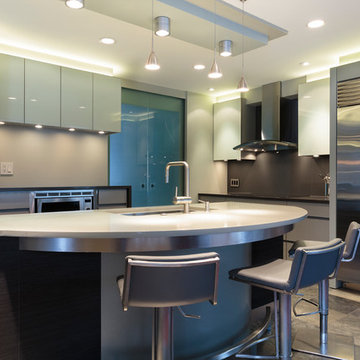
View from family room into kitchen. This renovation relocated and flipped the entire kitchen and dining areas to increase counter space, function, and circulation. Glazed pocket doors on concealed hardware open to the living room beyond. The black glass backsplash behind the cooktop creates a seamless flow from the quartz countertop. Glass panel upper cabinet doors echo that detail, and provide a reflective quality to the space.
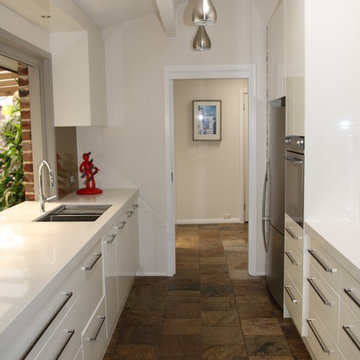
Brian Patterson
Inspiration for a large modern galley slate floor kitchen pantry remodel in Sydney with an undermount sink, flat-panel cabinets, white cabinets, quartz countertops, brown backsplash, glass sheet backsplash, stainless steel appliances and no island
Inspiration for a large modern galley slate floor kitchen pantry remodel in Sydney with an undermount sink, flat-panel cabinets, white cabinets, quartz countertops, brown backsplash, glass sheet backsplash, stainless steel appliances and no island
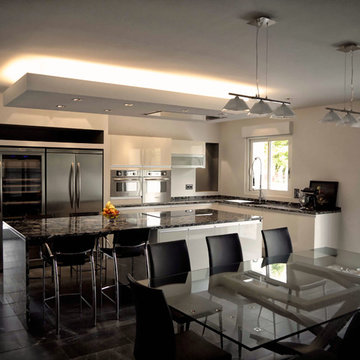
Agrandissement en CONSTRUCTION OSSATURE BOIS d’une habitation située rue Delattre de Tassigny à BLANQUEFORT :
Notre concept : BOIS ET ECOLOGIE
Originaire des Landes, la maitre d’ouvrage souhaitait retrouver l’essence et les odeurs de son enfance…
La construction bois, l’ossature est la technique qui répondait entièrement à la demande.
Elle séduit prescripteurs et maîtres d’ouvrage autant par son esthétique plurielle et contemporaine, que par sa légèreté et sa rapidité de mise en œuvre.
Nous avions un agrandissement de plus de 200m2 à réaliser et avec cette construction en ossature bois nous répondions pleinement au bien être, au confort, aux performances en matière d’isolation thermique, au cout, à la longévité et la durabilité. Une construction à base de bois bien conçue nécessite peu d’entretien !
L’ossature bois permet une fantastique expression architecturale tant dans les formes que dans l’aspect intérieur et extérieur de l’habitation.
Pari réussi sur cet agrandissement et rénovation complète de l’habitation !
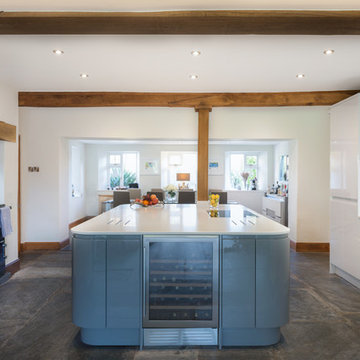
Stunning Open plan light grey and dusk grey kitchen, with curved doored central Island finished with a Corian worktop.
Photography by Mandy Donneky
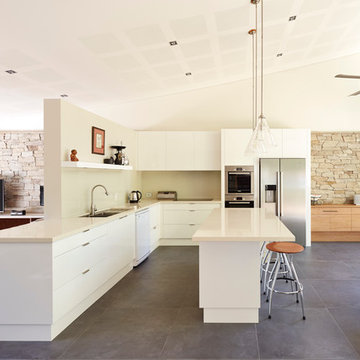
Sam Noonan Photography
Eat-in kitchen - mid-sized contemporary l-shaped slate floor eat-in kitchen idea in Adelaide with an undermount sink, flat-panel cabinets, white cabinets, solid surface countertops, white backsplash, glass sheet backsplash, stainless steel appliances and an island
Eat-in kitchen - mid-sized contemporary l-shaped slate floor eat-in kitchen idea in Adelaide with an undermount sink, flat-panel cabinets, white cabinets, solid surface countertops, white backsplash, glass sheet backsplash, stainless steel appliances and an island
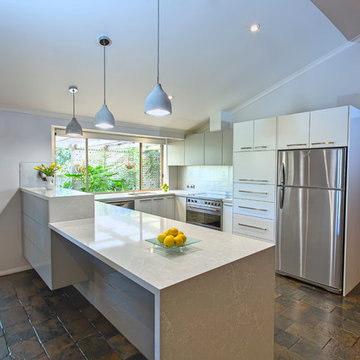
Church Hill Photography
Eat-in kitchen - modern u-shaped slate floor eat-in kitchen idea in Adelaide with an undermount sink, white cabinets, quartz countertops, metallic backsplash, glass sheet backsplash, stainless steel appliances and a peninsula
Eat-in kitchen - modern u-shaped slate floor eat-in kitchen idea in Adelaide with an undermount sink, white cabinets, quartz countertops, metallic backsplash, glass sheet backsplash, stainless steel appliances and a peninsula
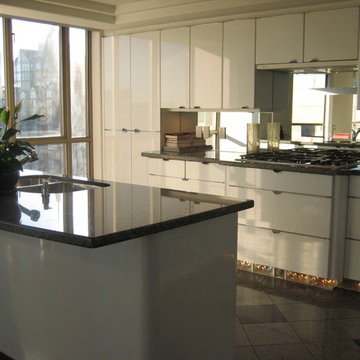
Inspiration for a large contemporary u-shaped slate floor eat-in kitchen remodel in Vancouver with an undermount sink, flat-panel cabinets, white cabinets, granite countertops, glass sheet backsplash, stainless steel appliances, metallic backsplash and a peninsula
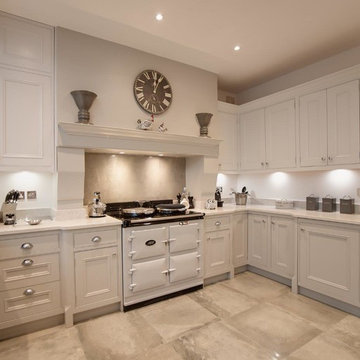
Mid-sized trendy u-shaped slate floor and beige floor eat-in kitchen photo in Hertfordshire with a drop-in sink, shaker cabinets, beige cabinets, granite countertops, beige backsplash, glass sheet backsplash, stainless steel appliances and no island
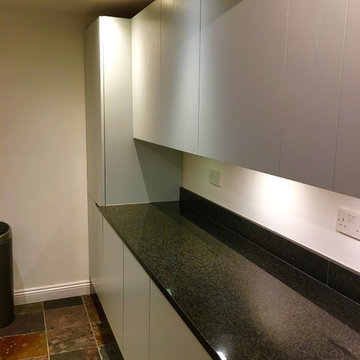
Customer from Oxford - Kitchen makeover by Thinkdoors - Ash Slab door - painted in Skylight , Blum soft closing hinges. Thinkdoors can offer any colour match on oak ,ash, maple and MDF doors - anything is possible with Thinkdoors - NEW KITCHENS TOO - BESPOKE
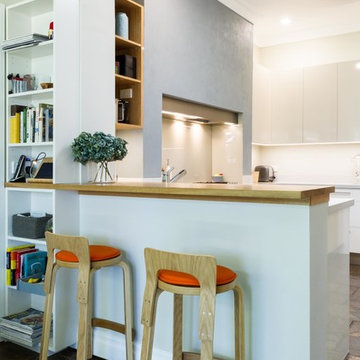
Designer: Michael Simpson; Photographed by Yvonne Menegol
Kitchen pantry - mid-sized 1950s u-shaped slate floor and brown floor kitchen pantry idea in Melbourne with an undermount sink, flat-panel cabinets, white cabinets, quartz countertops, gray backsplash, glass sheet backsplash and stainless steel appliances
Kitchen pantry - mid-sized 1950s u-shaped slate floor and brown floor kitchen pantry idea in Melbourne with an undermount sink, flat-panel cabinets, white cabinets, quartz countertops, gray backsplash, glass sheet backsplash and stainless steel appliances
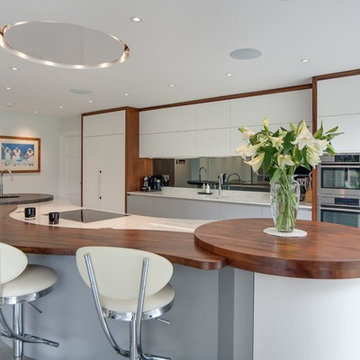
Large l-shaped slate floor and gray floor eat-in kitchen photo in Hertfordshire with a drop-in sink, flat-panel cabinets, white cabinets, granite countertops, white backsplash, glass sheet backsplash, stainless steel appliances and an island
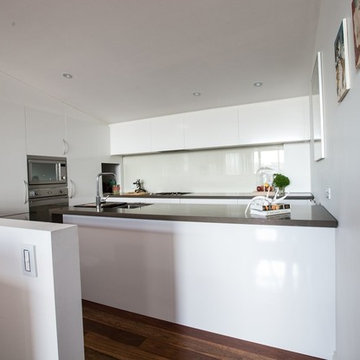
Scott Ehler
Small u-shaped slate floor kitchen pantry photo in Melbourne with a double-bowl sink, flat-panel cabinets, white cabinets, quartz countertops, white backsplash, glass sheet backsplash, stainless steel appliances and an island
Small u-shaped slate floor kitchen pantry photo in Melbourne with a double-bowl sink, flat-panel cabinets, white cabinets, quartz countertops, white backsplash, glass sheet backsplash, stainless steel appliances and an island
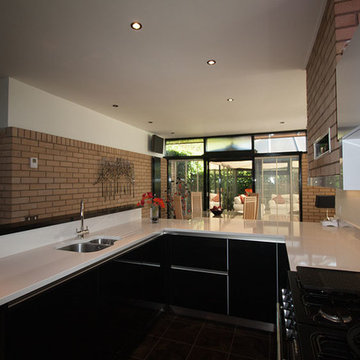
Inspiration for a modern slate floor kitchen remodel in Other with an undermount sink, flat-panel cabinets, white cabinets, quartzite countertops, white backsplash, glass sheet backsplash and stainless steel appliances
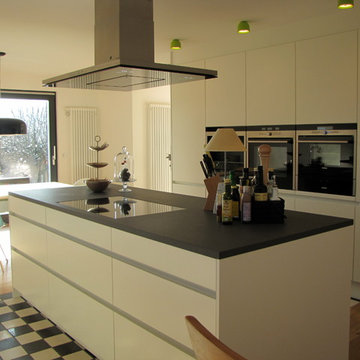
ZeitRaumDesign Feng Shui & Innendesign
Inspiration for a large modern galley slate floor eat-in kitchen remodel in Frankfurt with flat-panel cabinets, white cabinets, quartz countertops, glass sheet backsplash, stainless steel appliances, an island and white backsplash
Inspiration for a large modern galley slate floor eat-in kitchen remodel in Frankfurt with flat-panel cabinets, white cabinets, quartz countertops, glass sheet backsplash, stainless steel appliances, an island and white backsplash
Slate Floor Kitchen with Glass Sheet Backsplash Ideas
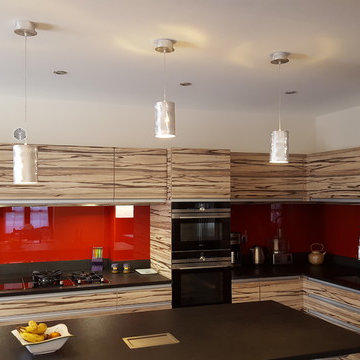
Grande cuisine familiale avec un grand îlot central. Plan de travail en quartz et crédence en verre laqué. Frigo en largeur 80cm. Le sol est en pierres noires de 2 tailles différentes et les meuble en bois avec le sens de veinage horizontal pour un aspect plus moderne. La séparation entre l'entrée et la cuisine est faite par un radiateur Acova ajouré
10





