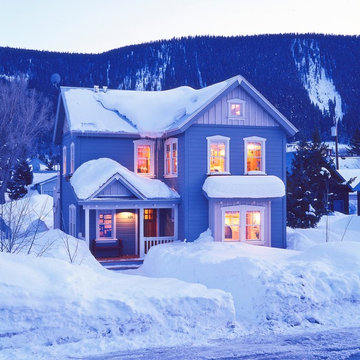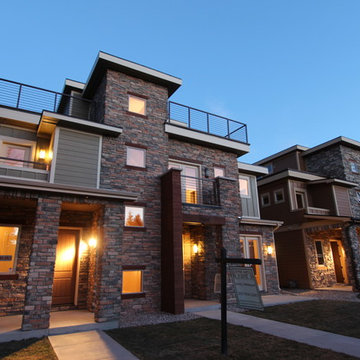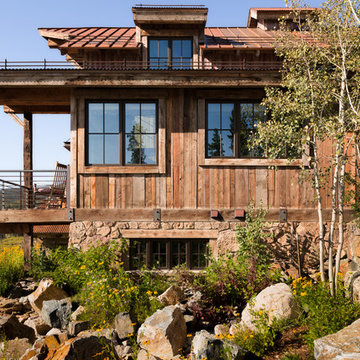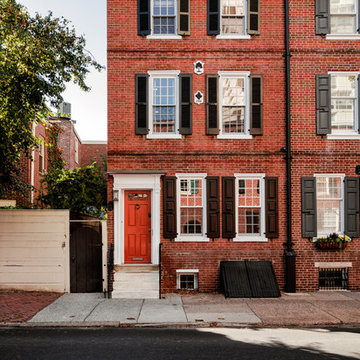Small Three-Story Exterior Home Ideas
Refine by:
Budget
Sort by:Popular Today
41 - 60 of 1,450 photos
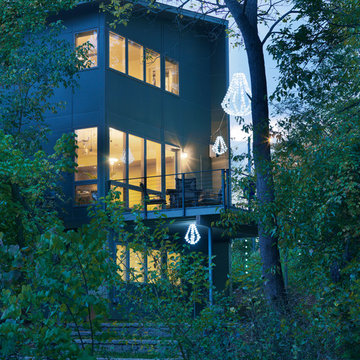
The architects acted as developer for the project and explored ways to keep costs low. The house was designed around a simple floor plan and volume enlivened by modern details such as walls that wrap to become the roof and windows that wrap corners. Hardipanel was used as an inexpensive siding that is both low maintenance and modern.
Photo by Philip Beaurline
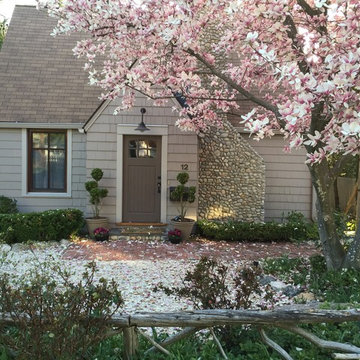
I called this a Carmel style Craftsman cottage after the Carmel, California cottages I saw there. A great deal was done to the exterior of this house after purchase. The front garden area was overgrown and did not function well. Passersby could not even see the house. We moved the charming artisan wood carved gate to the right side of the house to demark the side and front areas. We reused some of the same wood to make a front unique 'picket' style fence. We included loose stone for the walkways and open areas after cutting back much of the overgrown area at the front (we had to remove 7 trees in order to open it up!) The planting beds were all reworked and the house was repainted. The front chimney breast also received a rounded stone finish over the old standard brick chimney as di the foundation walls. This small cottage is deceiving as it goes quite far back and is built on a hill so there are 3 levels, 3 bedrooms and 3 full bathrooms, a living room, family/dining/kitchen open area too. As well as a massive open area/rec room on the lower level. 1600 st ft approximately.
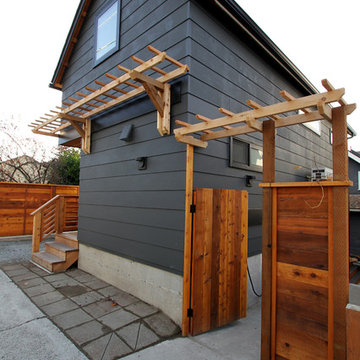
While the cottage sits on the alley, it still manages to be welcoming and private, as well as provide easy access to the main house along the side.
Small contemporary gray three-story concrete fiberboard house exterior idea in Seattle
Small contemporary gray three-story concrete fiberboard house exterior idea in Seattle
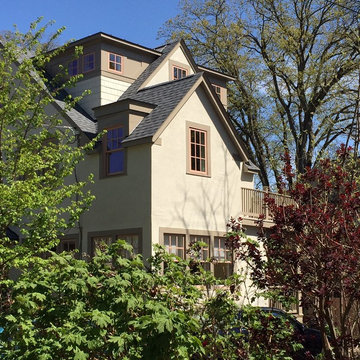
Inspiration for a small craftsman beige three-story stucco gable roof remodel in DC Metro
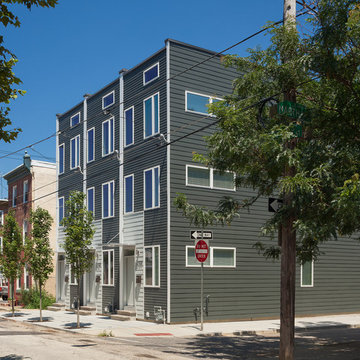
Sam Oberter Photography
Inspiration for a small modern green three-story concrete fiberboard exterior home remodel in Philadelphia
Inspiration for a small modern green three-story concrete fiberboard exterior home remodel in Philadelphia
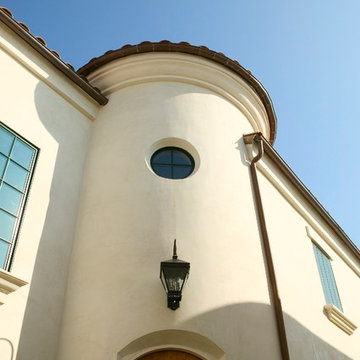
Jim Bartsch Photography
Small tuscan white three-story stucco exterior home photo in Santa Barbara
Small tuscan white three-story stucco exterior home photo in Santa Barbara
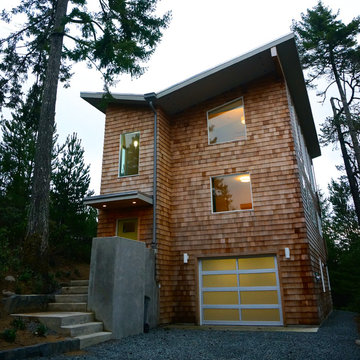
Example of a small trendy three-story wood exterior home design in Portland
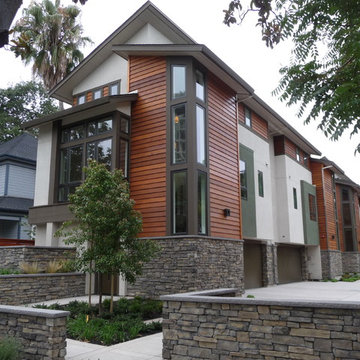
Four new townhouses in downtown Palo Alto, CA.
Small trendy three-story mixed siding exterior home photo in San Francisco with a shed roof
Small trendy three-story mixed siding exterior home photo in San Francisco with a shed roof
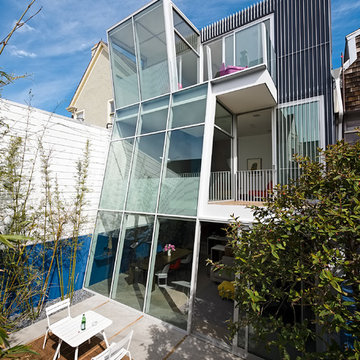
Rear facade built from thin steel bar-stock.
Joe Fletcher Photography
Inspiration for a small modern white three-story glass house exterior remodel in San Francisco
Inspiration for a small modern white three-story glass house exterior remodel in San Francisco
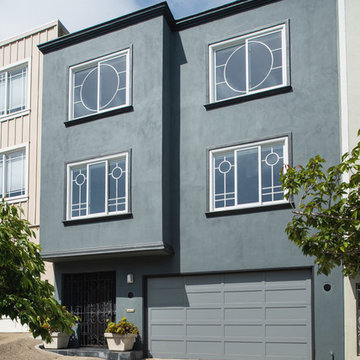
Classic San Francisco residence facade which had Deco influences with the beautifully made circular window details which were preserved. Built by Conscious Construction with photos by Treve Johnson Photography.
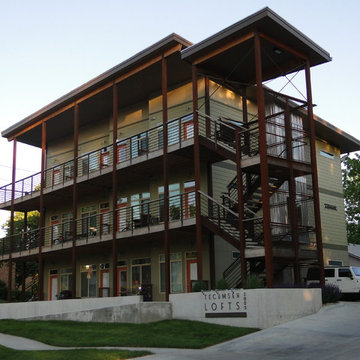
Mike Mesceri
Inspiration for a small industrial green three-story concrete fiberboard exterior home remodel in Other
Inspiration for a small industrial green three-story concrete fiberboard exterior home remodel in Other
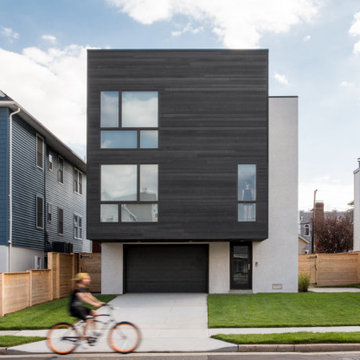
Long Island Modern Architect Firm Designs a Sustainable Surf House in Long Beach NY
Small modern black three-story wood exterior home idea in New York with a mixed material roof
Small modern black three-story wood exterior home idea in New York with a mixed material roof
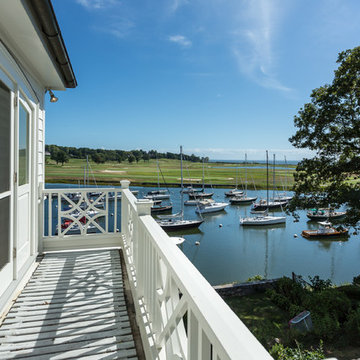
Balcony with custom railing and ocean views of Southport Harbor.
Small traditional white three-story wood exterior home idea in Other with a hip roof
Small traditional white three-story wood exterior home idea in Other with a hip roof
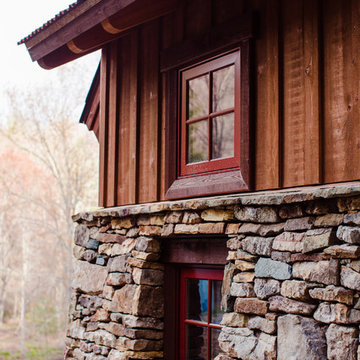
Matt Powell
Example of a small mountain style brown three-story wood gable roof design in Charlotte
Example of a small mountain style brown three-story wood gable roof design in Charlotte
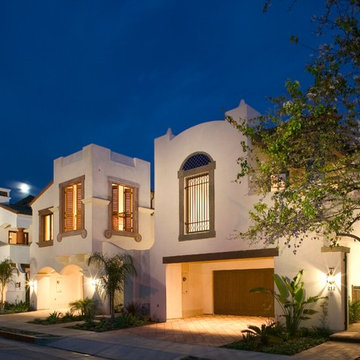
Jim Bartsch Photography
Example of a small tuscan white three-story stucco exterior home design in Santa Barbara
Example of a small tuscan white three-story stucco exterior home design in Santa Barbara
Small Three-Story Exterior Home Ideas
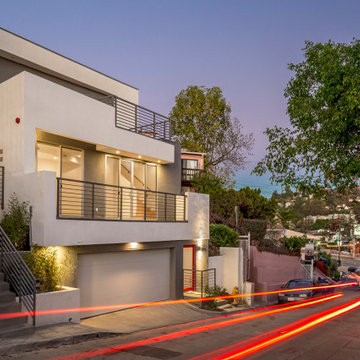
This custom hillside home takes advantage of the terrain in order to provide sweeping views of the local Silver Lake neighborhood. A stepped sectional design provides balconies and outdoor space at every level.
3






