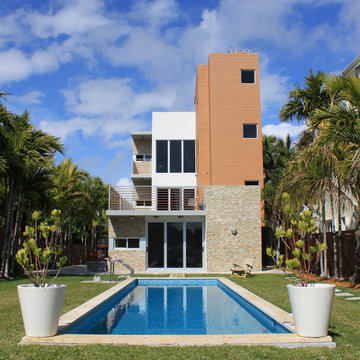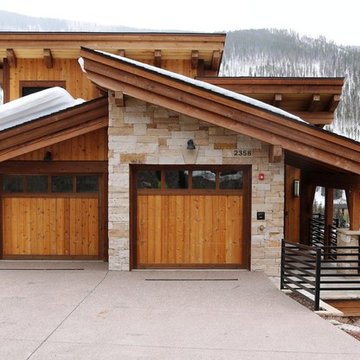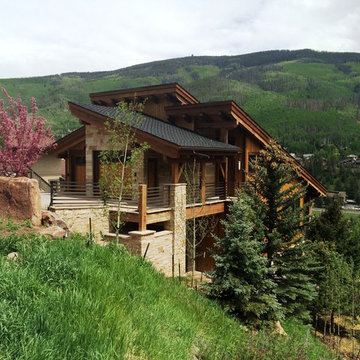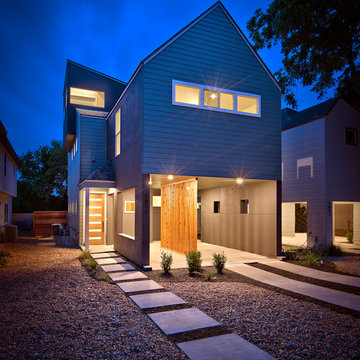Small Three-Story Exterior Home Ideas
Refine by:
Budget
Sort by:Popular Today
1 - 20 of 1,450 photos

This 2,000 square foot vacation home is located in the rocky mountains. The home was designed for thermal efficiency and to maximize flexibility of space. Sliding panels convert the two bedroom home into 5 separate sleeping areas at night, and back into larger living spaces during the day. The structure is constructed of SIPs (structurally insulated panels). The glass walls, window placement, large overhangs, sunshade and concrete floors are designed to take advantage of passive solar heating and cooling, while the masonry thermal mass heats and cools the home at night.
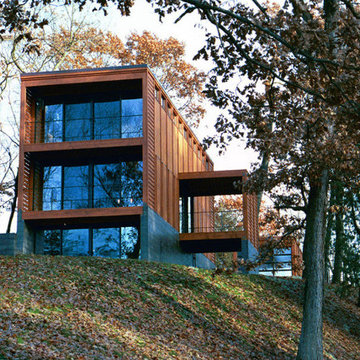
In early 2002 Vetter Denk Architects undertook the challenge to create a highly designed affordable home. Working within the constraints of a narrow lake site, the Aperture House utilizes a regimented four-foot grid and factory prefabricated panels. Construction was completed on the home in the Fall of 2002.
The Aperture House derives its name from the expansive walls of glass at each end framing specific outdoor views – much like the aperture of a camera. It was featured in the March 2003 issue of Milwaukee Magazine and received a 2003 Honor Award from the Wisconsin Chapter of the AIA. Vetter Denk Architects is pleased to present the Aperture House – an award-winning home of refined elegance at an affordable price.
Overview
Moose Lake
Size
2 bedrooms, 3 bathrooms, recreation room
Completion Date
2004
Services
Architecture, Interior Design, Landscape Architecture
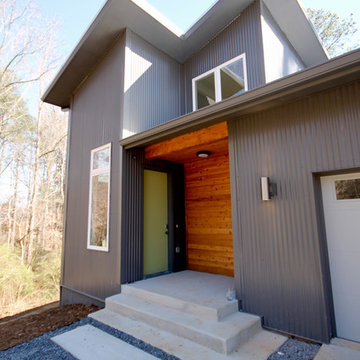
Entry porch is accented with cedar rainscreen siding.
Example of a small minimalist gray three-story mixed siding exterior home design in Atlanta
Example of a small minimalist gray three-story mixed siding exterior home design in Atlanta
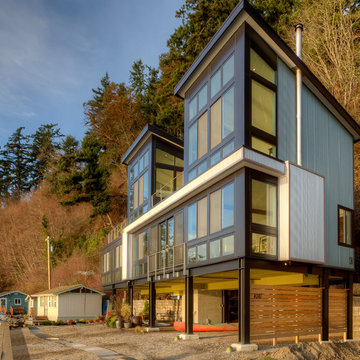
View from walking path. Photography by Lucas Henning.
Inspiration for a small modern gray three-story metal house exterior remodel in Seattle with a shed roof and a metal roof
Inspiration for a small modern gray three-story metal house exterior remodel in Seattle with a shed roof and a metal roof
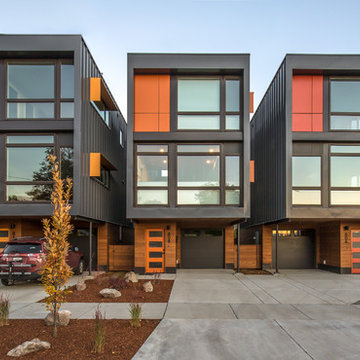
Photo by Hixson Studio
Example of a small trendy gray three-story metal exterior home design in Other
Example of a small trendy gray three-story metal exterior home design in Other
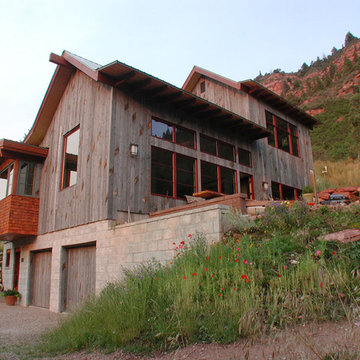
Front and south elevations of the home. The south elevation is glazed for passive solar gain.
Example of a small trendy gray three-story wood gable roof design in Denver
Example of a small trendy gray three-story wood gable roof design in Denver
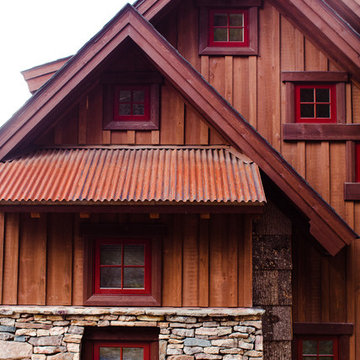
Matt Powell
Small mountain style brown three-story wood gable roof photo in Charlotte
Small mountain style brown three-story wood gable roof photo in Charlotte

Rear facade is an eight-foot addition to the existing home which matched the line of the adjacent neighbor per San Francisco planning codes. Facing a large uphill backyard the new addition houses an open kitchen below with large sliding glass pocket door while above is an enlarged master bedroom suite. Combination of stucco and wood breaks up the facade as do the new Fleetwood aluminum windows.
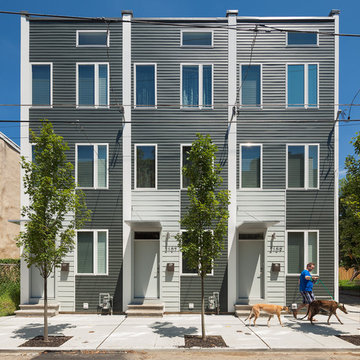
Sam Oberter Photography
Example of a small minimalist gray three-story concrete fiberboard exterior home design in Philadelphia
Example of a small minimalist gray three-story concrete fiberboard exterior home design in Philadelphia
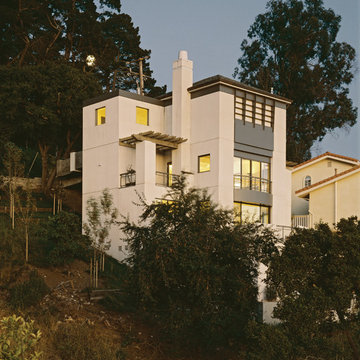
Mark Trousdale, photographer.
New home on very steep hillside. The home is a very efficient and compact three bedroom residence. The garage is situated at the top level with the living room and bedrooms located on the levels below.

The artfully designed Boise Passive House is tucked in a mature neighborhood, surrounded by 1930’s bungalows. The architect made sure to insert the modern 2,000 sqft. home with intention and a nod to the charm of the adjacent homes. Its classic profile gleams from days of old while bringing simplicity and design clarity to the façade.
The 3 bed/2.5 bath home is situated on 3 levels, taking full advantage of the otherwise limited lot. Guests are welcomed into the home through a full-lite entry door, providing natural daylighting to the entry and front of the home. The modest living space persists in expanding its borders through large windows and sliding doors throughout the family home. Intelligent planning, thermally-broken aluminum windows, well-sized overhangs, and Selt external window shades work in tandem to keep the home’s interior temps and systems manageable and within the scope of the stringent PHIUS standards.
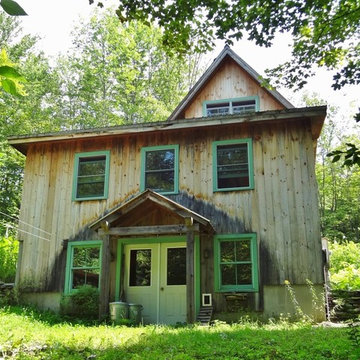
front view of restored timber frame barn home
Example of a small mountain style beige three-story wood exterior home design in Burlington
Example of a small mountain style beige three-story wood exterior home design in Burlington
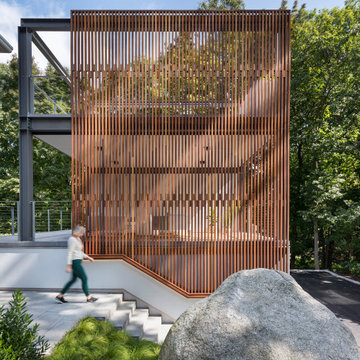
Set in the garden beside a traditional Dutch Colonial home in Wellesley, Flavin conceived this boldly modern retreat, built of steel, wood and concrete. The building is designed to engage the client’s passions for gardening, entertaining and restoring vintage Vespa scooters. The Vespa repair shop and garage are on the first floor. The second floor houses a home office and veranda. On top is a roof deck with space for lounging and outdoor dining, surrounded by a vegetable garden in raised planters. The structural steel frame of the building is left exposed; and the side facing the public side is draped with a mahogany screen that creates privacy in the building and diffuses the dappled light filtered through the trees. Photo by: Nat Rea Photography
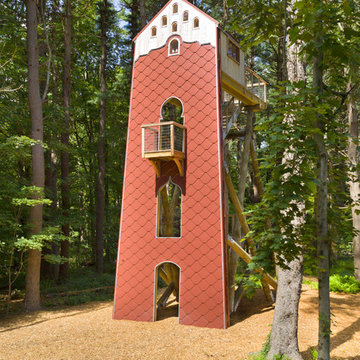
Example of a small transitional red three-story wood gable roof design in New York
Small Three-Story Exterior Home Ideas
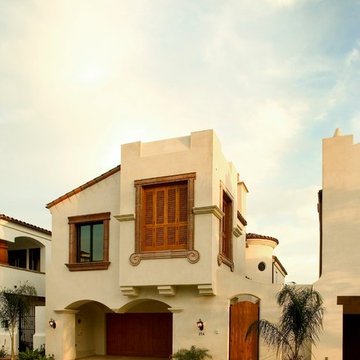
Jim Bartsch Photography
Inspiration for a small mediterranean white three-story stucco exterior home remodel in Santa Barbara
Inspiration for a small mediterranean white three-story stucco exterior home remodel in Santa Barbara
1







