Stone Slab Bathroom Ideas
Refine by:
Budget
Sort by:Popular Today
141 - 160 of 1,517 photos
Item 1 of 3
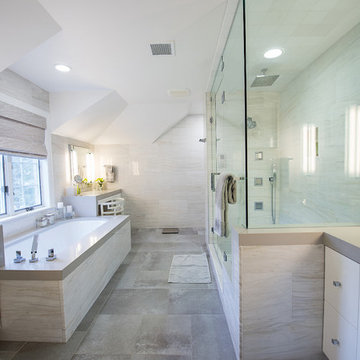
www.laramichelle.com
Example of a large transitional master gray tile and stone slab porcelain tile double shower design in New York with flat-panel cabinets, white cabinets, an undermount tub, a two-piece toilet, gray walls, an undermount sink and quartz countertops
Example of a large transitional master gray tile and stone slab porcelain tile double shower design in New York with flat-panel cabinets, white cabinets, an undermount tub, a two-piece toilet, gray walls, an undermount sink and quartz countertops
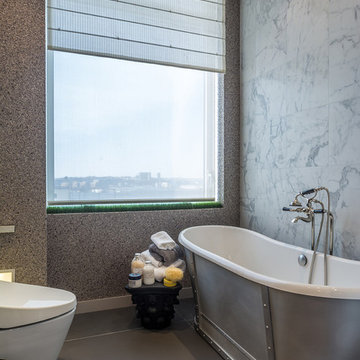
master bathroom
Photos by Gerard Garcia @gerardgarcia
Mid-sized urban master black and white tile and stone slab concrete floor and gray floor bathroom photo in New York with an undermount sink, flat-panel cabinets, dark wood cabinets, marble countertops, a one-piece toilet and multicolored walls
Mid-sized urban master black and white tile and stone slab concrete floor and gray floor bathroom photo in New York with an undermount sink, flat-panel cabinets, dark wood cabinets, marble countertops, a one-piece toilet and multicolored walls
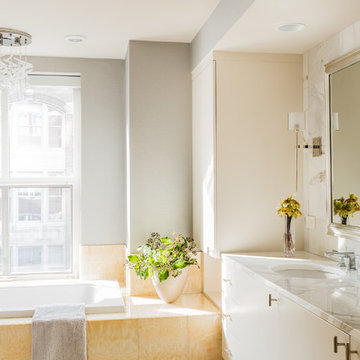
Photography by Michael J. Lee
Mid-sized trendy master white tile and stone slab marble floor bathroom photo in Boston with flat-panel cabinets, white cabinets, a one-piece toilet, gray walls, an undermount sink and marble countertops
Mid-sized trendy master white tile and stone slab marble floor bathroom photo in Boston with flat-panel cabinets, white cabinets, a one-piece toilet, gray walls, an undermount sink and marble countertops
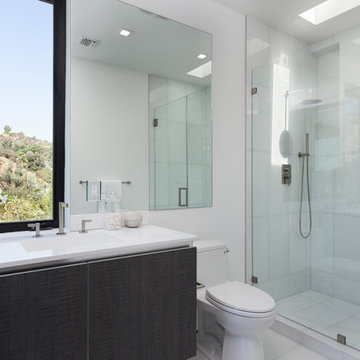
A masterpiece of light and design, this gorgeous Beverly Hills contemporary is filled with incredible moments, offering the perfect balance of intimate corners and open spaces.
A large driveway with space for ten cars is complete with a contemporary fountain wall that beckons guests inside. An amazing pivot door opens to an airy foyer and light-filled corridor with sliding walls of glass and high ceilings enhancing the space and scale of every room. An elegant study features a tranquil outdoor garden and faces an open living area with fireplace. A formal dining room spills into the incredible gourmet Italian kitchen with butler’s pantry—complete with Miele appliances, eat-in island and Carrara marble countertops—and an additional open living area is roomy and bright. Two well-appointed powder rooms on either end of the main floor offer luxury and convenience.
Surrounded by large windows and skylights, the stairway to the second floor overlooks incredible views of the home and its natural surroundings. A gallery space awaits an owner’s art collection at the top of the landing and an elevator, accessible from every floor in the home, opens just outside the master suite. Three en-suite guest rooms are spacious and bright, all featuring walk-in closets, gorgeous bathrooms and balconies that open to exquisite canyon views. A striking master suite features a sitting area, fireplace, stunning walk-in closet with cedar wood shelving, and marble bathroom with stand-alone tub. A spacious balcony extends the entire length of the room and floor-to-ceiling windows create a feeling of openness and connection to nature.
A large grassy area accessible from the second level is ideal for relaxing and entertaining with family and friends, and features a fire pit with ample lounge seating and tall hedges for privacy and seclusion. Downstairs, an infinity pool with deck and canyon views feels like a natural extension of the home, seamlessly integrated with the indoor living areas through sliding pocket doors.
Amenities and features including a glassed-in wine room and tasting area, additional en-suite bedroom ideal for staff quarters, designer fixtures and appliances and ample parking complete this superb hillside retreat.
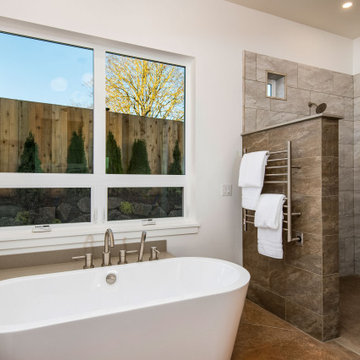
Custom Built home designed to fit on an undesirable lot provided a great opportunity to think outside of the box with creating a large open concept living space with a kitchen, dining room, living room, and sitting area. This space has extra high ceilings with concrete radiant heat flooring and custom IKEA cabinetry throughout. The master suite sits tucked away on one side of the house while the other bedrooms are upstairs with a large flex space, great for a kids play area!
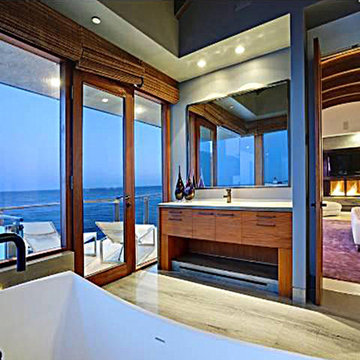
This home features concrete interior and exterior walls, giving it a chic modern look. The Interior concrete walls were given a wood texture giving it a one of a kind look.
We are responsible for all concrete work seen. This includes the entire concrete structure of the home, including the interior walls, stairs and fire places. We are also responsible for the structural concrete and the installation of custom concrete caissons into bed rock to ensure a solid foundation as this home sits over the water. All interior furnishing was done by a professional after we completed the construction of the home.
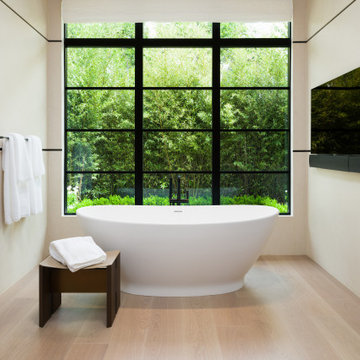
Master bathroom with view to courtyard
Large 1960s master beige tile and stone slab freestanding bathtub photo in Dallas with flat-panel cabinets and a built-in vanity
Large 1960s master beige tile and stone slab freestanding bathtub photo in Dallas with flat-panel cabinets and a built-in vanity
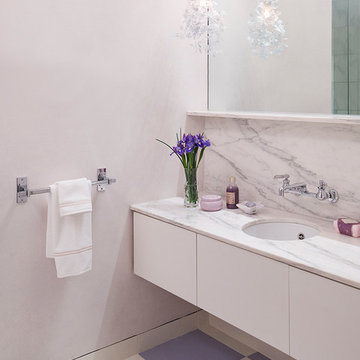
AS
Bathroom - small contemporary kids' white tile and stone slab mosaic tile floor bathroom idea in New York with an undermount sink, flat-panel cabinets, white cabinets, marble countertops, a two-piece toilet and purple walls
Bathroom - small contemporary kids' white tile and stone slab mosaic tile floor bathroom idea in New York with an undermount sink, flat-panel cabinets, white cabinets, marble countertops, a two-piece toilet and purple walls
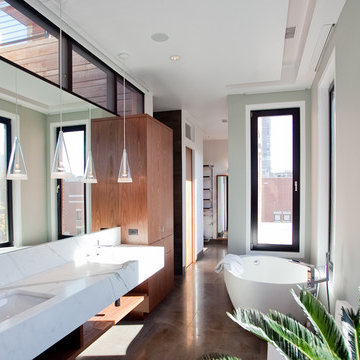
Large minimalist master white tile and stone slab bathroom photo in Chicago with a wall-mount sink, flat-panel cabinets, light wood cabinets, marble countertops and a one-piece toilet
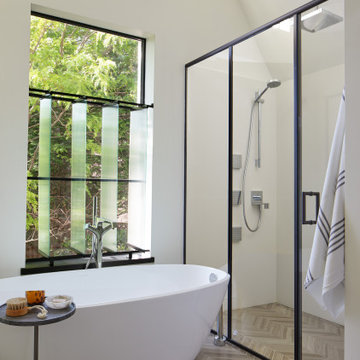
Subsequent additions are covered with living green walls to deemphasize stylistic conflicts imposed on a 1940’s Tudor and become backdrop surrounding a kitchen addition. On the interior, further added architectural inconsistencies are edited away, and the language of the Tudor’s original reclaimed integrity is referenced for the addition. Sympathetic to the home, windows and doors remain untrimmed and stark plaster walls contrast the original black metal windows. Sharp black elements contrast fields of white. With a ceiling pitch matching the existing and chiseled dormers, a stark ceiling hovers over the kitchen space referencing the existing homes plaster walls. Grid members in windows and on saw scored paneled walls and cabinetry mirror the machine age windows as do exposed steel beams. The exaggerated white field is pierced by an equally exaggerated 13 foot black steel tower that references the existing homes steel door and window members. Glass shelves in the tower further the window parallel. Even though it held enough dinner and glassware for eight, its thin members and transparent shelves defy its massive nature, allow light to flow through it and afford the kitchen open views and the feeling of continuous space. The full glass at the end of the kitchen reveres a grouping of 50 year old Hemlocks. At the opposite end, a window close to the peak looks up to a green roof.
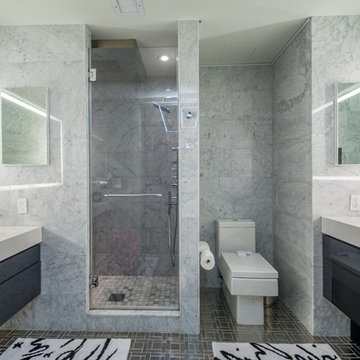
master bathroom renovation
custom cabinetry
photo by Gerard Garcia
Mid-sized trendy master black and white tile, gray tile and stone slab ceramic tile alcove shower photo in New York with flat-panel cabinets, gray cabinets, a two-piece toilet, an integrated sink, solid surface countertops and a hinged shower door
Mid-sized trendy master black and white tile, gray tile and stone slab ceramic tile alcove shower photo in New York with flat-panel cabinets, gray cabinets, a two-piece toilet, an integrated sink, solid surface countertops and a hinged shower door
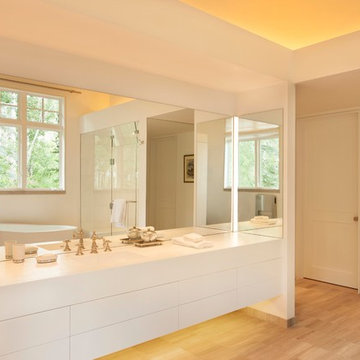
David Marlow
Inspiration for a large contemporary master gray tile and stone slab porcelain tile freestanding bathtub remodel in Denver with flat-panel cabinets, white cabinets, solid surface countertops and white walls
Inspiration for a large contemporary master gray tile and stone slab porcelain tile freestanding bathtub remodel in Denver with flat-panel cabinets, white cabinets, solid surface countertops and white walls
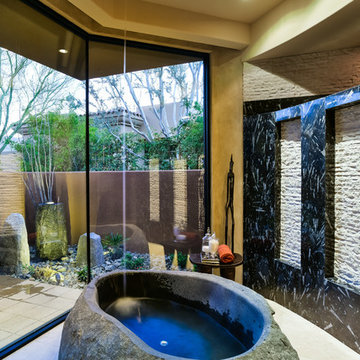
Chris Miller Imagine Imagery
Bathroom - huge contemporary master beige tile and stone slab travertine floor bathroom idea in Other with an integrated sink, flat-panel cabinets, dark wood cabinets and granite countertops
Bathroom - huge contemporary master beige tile and stone slab travertine floor bathroom idea in Other with an integrated sink, flat-panel cabinets, dark wood cabinets and granite countertops
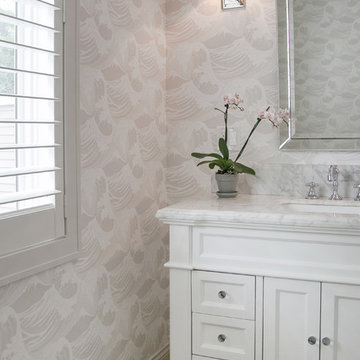
http://genevacabinet.com, GENEVA CABINET COMPANY, LLC , Lake Geneva, WI., Lake house with open kitchen,Shiloh cabinetry pained finish in Repose Grey, Essex door style with beaded inset, corner cabinet, decorative pulls, appliance panels, Definite Quartz Viareggio countertops
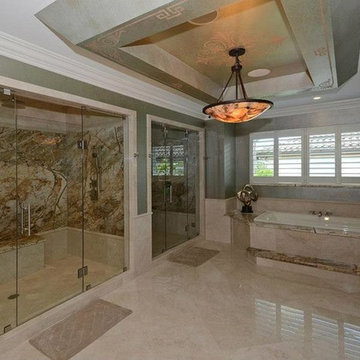
Example of a huge transitional master beige tile and stone slab marble floor and beige floor bathroom design in Miami with marble countertops, beige walls and a hinged shower door
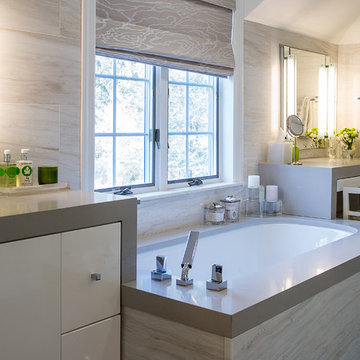
www.laramichelle.com
Example of a large transitional master gray tile and stone slab porcelain tile double shower design in New York with flat-panel cabinets, white cabinets, an undermount tub, a two-piece toilet, gray walls, an undermount sink and quartz countertops
Example of a large transitional master gray tile and stone slab porcelain tile double shower design in New York with flat-panel cabinets, white cabinets, an undermount tub, a two-piece toilet, gray walls, an undermount sink and quartz countertops
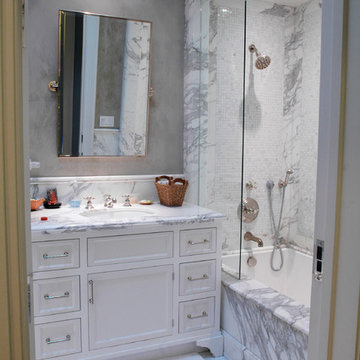
Inspiration for a large transitional master gray tile and stone slab marble floor tub/shower combo remodel in Los Angeles with an undermount sink, recessed-panel cabinets, white cabinets, marble countertops and beige walls
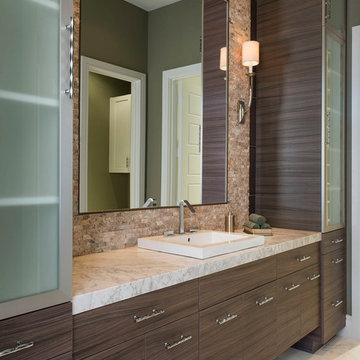
Dan Piassick
Bathroom - large contemporary master white tile and stone slab marble floor bathroom idea in Dallas with a drop-in sink, dark wood cabinets, marble countertops, a two-piece toilet, green walls and flat-panel cabinets
Bathroom - large contemporary master white tile and stone slab marble floor bathroom idea in Dallas with a drop-in sink, dark wood cabinets, marble countertops, a two-piece toilet, green walls and flat-panel cabinets
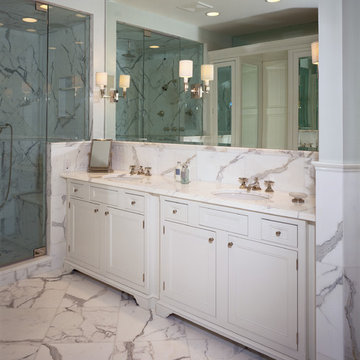
The builder asked me for a luxury hotel feel for the Master Bath.
Example of a large transitional master white tile and stone slab marble floor double shower design in Chicago with an undermount sink, beaded inset cabinets, white cabinets, marble countertops and white walls
Example of a large transitional master white tile and stone slab marble floor double shower design in Chicago with an undermount sink, beaded inset cabinets, white cabinets, marble countertops and white walls
Stone Slab Bathroom Ideas
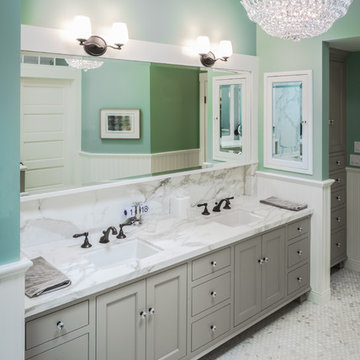
Spencer Kent
Large elegant master gray tile, white tile and stone slab mosaic tile floor walk-in shower photo in San Francisco with an undermount sink, furniture-like cabinets, beige cabinets, marble countertops and green walls
Large elegant master gray tile, white tile and stone slab mosaic tile floor walk-in shower photo in San Francisco with an undermount sink, furniture-like cabinets, beige cabinets, marble countertops and green walls
8





