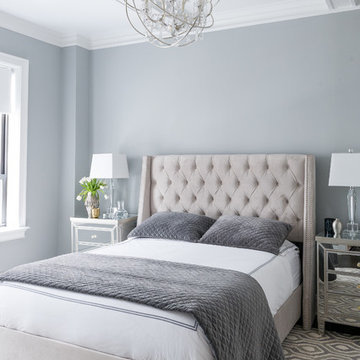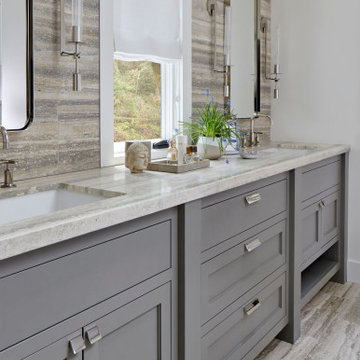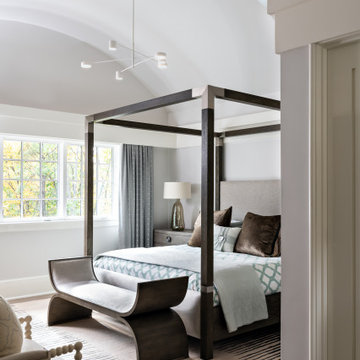Transitional Bedroom Ideas
Refine by:
Budget
Sort by:Popular Today
281 - 300 of 174,826 photos
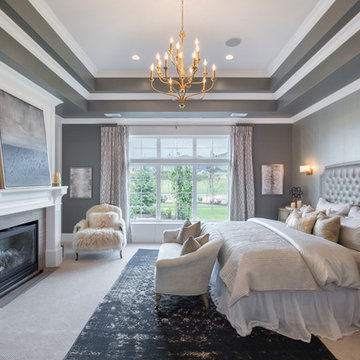
Nick Bayless Photography
Custom Home Design by Joe Carrick Design
Built By Highland Custom Homes
Interior Design by Chelsea Kasch - Striped Peony
Example of a large transitional master carpeted and beige floor bedroom design in Salt Lake City with gray walls, a standard fireplace and a wood fireplace surround
Example of a large transitional master carpeted and beige floor bedroom design in Salt Lake City with gray walls, a standard fireplace and a wood fireplace surround
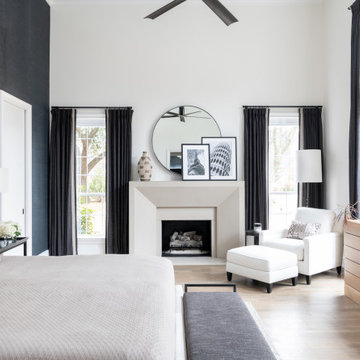
Perfectly embedded on an acre of land overlooking a pond, in the heart of Willow Bend of Plano, this dated, traditional home got more than a complete facelift. The wife is a “farmer’s daughter” and could have never imagined having a home like this to call her own one day. Finding a 15’ dining table was a tall task… especially for a family of four. Using a local craftsman, the most gorgeous white oak table was created to host everyone in the neighborhood! The clients told a lot of stories about their past and children. The designer realized that the stories were actually treasures as she incorporated their memories and symbols in every room. She brought these memories to life in a custom artwork collage above the family room mantel. From a tractor representing the grandfather, to the Russian alphabet portraying the roots of their adopted sons and some Cambodian script, there were meanings behind each piece. In order to bring nature indoors, the designer decided to demo the exterior wall to the patio to add a large folding door and blew out the wall dividing the formal dining room and breakfast room so there would be a clear sight through to the outdoors. Throughout the home, each family member was thought of. The fabrics and finishes had to withstand small boys, who were extremely active. The use of outdoor fabrics and beautiful scratch proof finishes were incorporated in every space – bring on the hotwheels.
Find the right local pro for your project
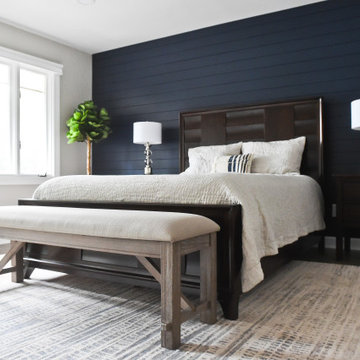
Inspiration for a transitional master shiplap wall bedroom remodel in Charlotte with blue walls
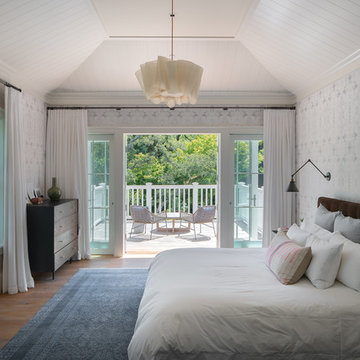
Inspiration for a large transitional master medium tone wood floor and brown floor bedroom remodel in San Francisco with white walls and no fireplace
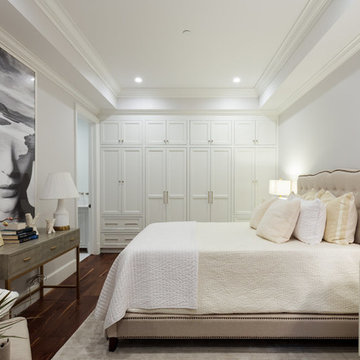
Transitional dark wood floor and brown floor bedroom photo in Los Angeles with white walls

Sponsored
Over 300 locations across the U.S.
Schedule Your Free Consultation
Ferguson Bath, Kitchen & Lighting Gallery
Ferguson Bath, Kitchen & Lighting Gallery
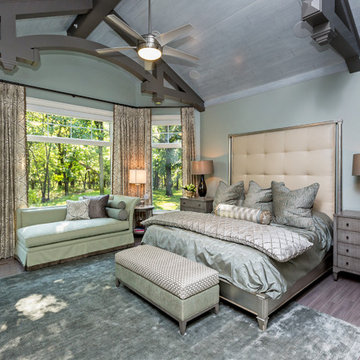
Jake Boyd
Large transitional master porcelain tile bedroom photo in Other with green walls
Large transitional master porcelain tile bedroom photo in Other with green walls
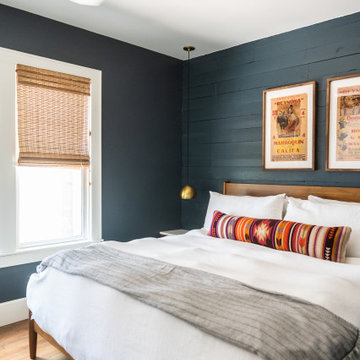
Transitional medium tone wood floor, brown floor and shiplap wall bedroom photo in Austin with black walls
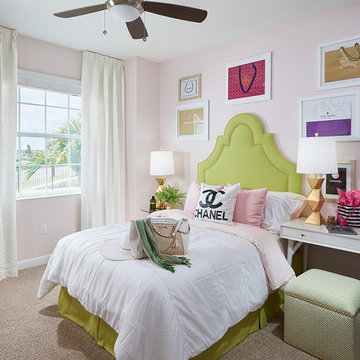
Studio Peck LLC
Inspiration for a transitional carpeted bedroom remodel in Orlando with pink walls
Inspiration for a transitional carpeted bedroom remodel in Orlando with pink walls

Heading into the primary bedroom, we intended to design a space that felt both fresh and clean yet warm and inviting. We created a touch of drama and depth with a deep blue accent wall behind the bed and nightstands.
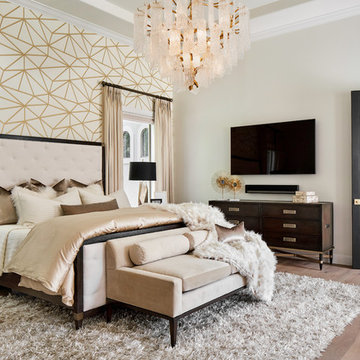
This stunning master suite is part of a whole house design and renovation project by Haven Design and Construction. The master bedroom features luxurious custom bedding and drapery and a modern wallpaper accent wall behind the bed that echoes the mosaic tile design in the master bathroom. A gold and glass chandelier, transitional wood furniture, and a 72" tall upholstered bed add a sense of luxury to the space. It's truly a master suite worthy of retiring to after a long day.
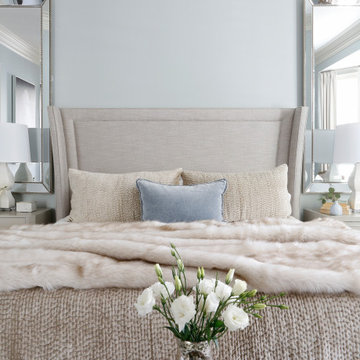
Bedroom - mid-sized transitional master dark wood floor and brown floor bedroom idea in Nashville with blue walls and no fireplace

Sponsored
Over 300 locations across the U.S.
Schedule Your Free Consultation
Ferguson Bath, Kitchen & Lighting Gallery
Ferguson Bath, Kitchen & Lighting Gallery
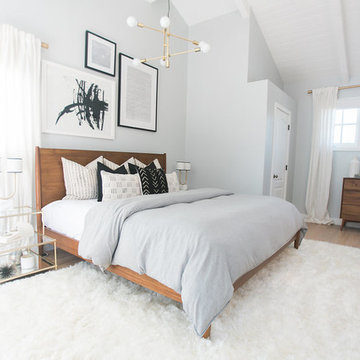
Jasmine Star
Example of a large transitional master light wood floor bedroom design in Orange County with gray walls and no fireplace
Example of a large transitional master light wood floor bedroom design in Orange County with gray walls and no fireplace
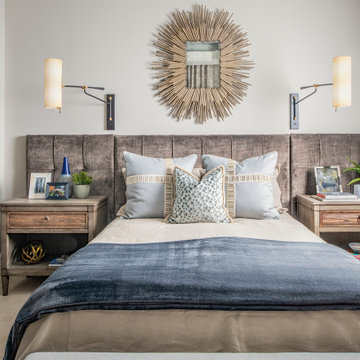
Mid-sized transitional master carpeted and beige floor bedroom photo in Miami with gray walls

This primary bedroom suite got the full designer treatment thanks to the gorgeous charcoal gray board and batten wall we designed and installed. New storage ottoman, bedside lamps and custom floral arrangements were the perfect final touches.
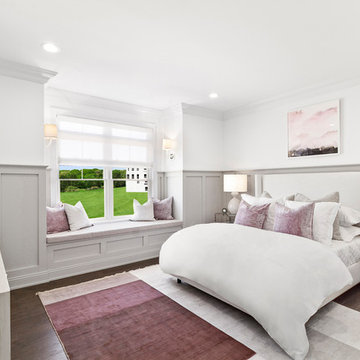
Bedroom - transitional dark wood floor and brown floor bedroom idea in New York with white walls
Transitional Bedroom Ideas

Sponsored
Over 300 locations across the U.S.
Schedule Your Free Consultation
Ferguson Bath, Kitchen & Lighting Gallery
Ferguson Bath, Kitchen & Lighting Gallery
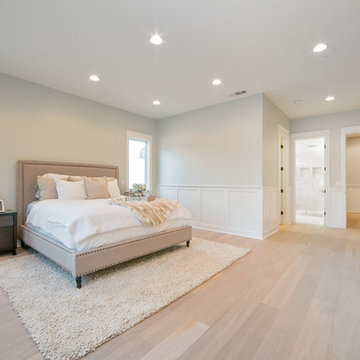
Ryan Galvin at ryangarvinphotography.com
This is a ground up custom home build in eastside Costa Mesa across street from Newport Beach in 2014. It features 10 feet ceiling, Subzero, Wolf appliances, Restoration Hardware lighting fixture, Altman plumbing fixture, Emtek hardware, European hard wood windows, wood windows. The California room is so designed to be part of the great room as well as part of the master suite.
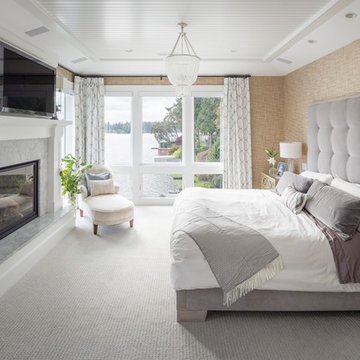
Bedroom - transitional carpeted and gray floor bedroom idea in Portland with beige walls, a standard fireplace and a stone fireplace
15






