Transitional Concrete Floor Kitchen Ideas
Refine by:
Budget
Sort by:Popular Today
141 - 160 of 1,478 photos
Item 1 of 3
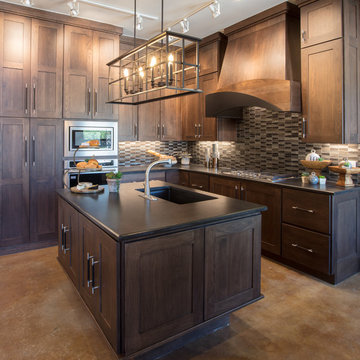
Mid-sized transitional l-shaped concrete floor and brown floor enclosed kitchen photo in Austin with an undermount sink, shaker cabinets, dark wood cabinets, granite countertops, multicolored backsplash, mosaic tile backsplash, stainless steel appliances, an island and black countertops
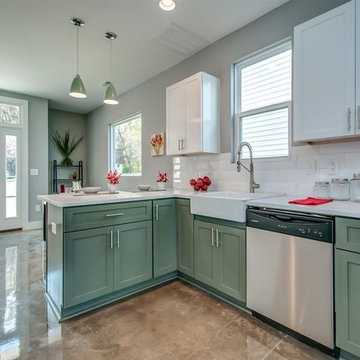
Transitional l-shaped concrete floor and gray floor open concept kitchen photo in Nashville with a farmhouse sink, shaker cabinets, green cabinets, white backsplash, stainless steel appliances and white countertops
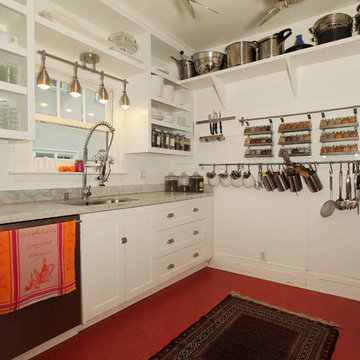
Open kitchen designed for a chef. When budget is an issue, open shelving offer an elegant solution, as well as wall racks. Open shelves make everyday utensils and tools at your finger tips. By pairing and grouping objects you create cohesion, by using white and glass you minimize clutter.
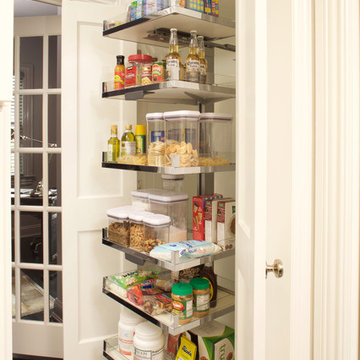
Space planning and cabinetry design: Jennifer Howard, JWH
Photography: Mick Hales, Greenworld Productions
Inspiration for a large transitional u-shaped concrete floor enclosed kitchen remodel in New York with an undermount sink, shaker cabinets, white cabinets, marble countertops, stone slab backsplash, paneled appliances and an island
Inspiration for a large transitional u-shaped concrete floor enclosed kitchen remodel in New York with an undermount sink, shaker cabinets, white cabinets, marble countertops, stone slab backsplash, paneled appliances and an island
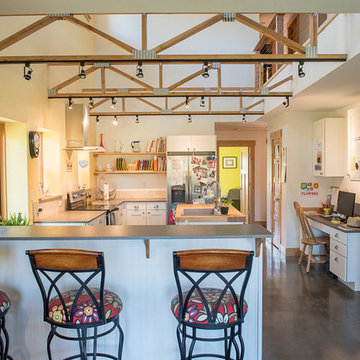
Inspiration for a mid-sized transitional l-shaped concrete floor and gray floor open concept kitchen remodel in Other with a drop-in sink, shaker cabinets, white cabinets, wood countertops, yellow backsplash, stainless steel appliances, an island and brown countertops
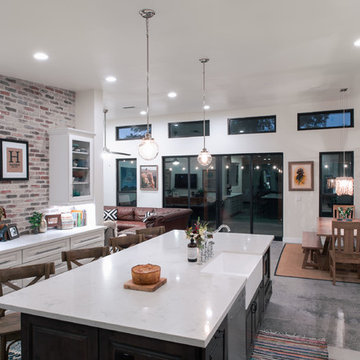
Large kitchen island connects the entry to the great room.
Open concept kitchen - large transitional galley concrete floor and gray floor open concept kitchen idea in Phoenix with a farmhouse sink, white cabinets, quartzite countertops, brick backsplash, stainless steel appliances, an island, white countertops, raised-panel cabinets and multicolored backsplash
Open concept kitchen - large transitional galley concrete floor and gray floor open concept kitchen idea in Phoenix with a farmhouse sink, white cabinets, quartzite countertops, brick backsplash, stainless steel appliances, an island, white countertops, raised-panel cabinets and multicolored backsplash
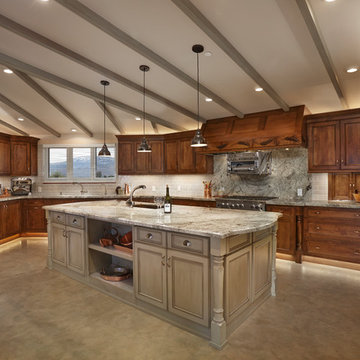
Robbin Stancliff Photography. Restaurant Inspired, Residential Comfort Kitchen. Commercial Appliances in Drylac powder coating for a "greener finish". Cookies and Cream Granite Counters. Stained and Distressed Alder Cabinets. Sage Painted Alder Island. Coffee Station. 3 x 6 sage colored backsplash. Cream/ Rust/ Grey Green SlimCoat Concrete Flooring.
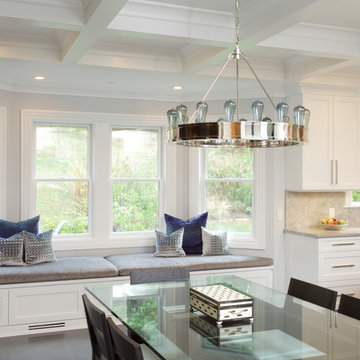
A casual spot for coffee and reading also features built-in drawers below.
Space planning and cabinetry design: Jennifer Howard, JWH
Photography: Mick Hales, Greenworld Productions

Example of a small transitional u-shaped concrete floor and gray floor eat-in kitchen design in Nashville with an undermount sink, shaker cabinets, white cabinets, granite countertops, white backsplash, ceramic backsplash and a peninsula
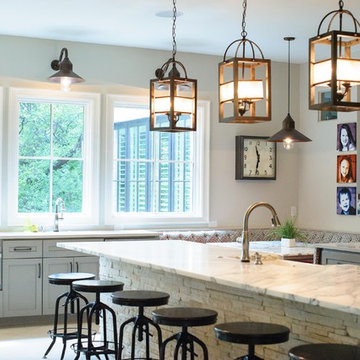
Full kitchen for family of nine includes large island and banquette seating, large pantry and Wolf appliances.
Inspiration for a huge transitional single-wall concrete floor eat-in kitchen remodel in Austin with a farmhouse sink, flat-panel cabinets, gray cabinets, marble countertops, white backsplash, ceramic backsplash, stainless steel appliances and an island
Inspiration for a huge transitional single-wall concrete floor eat-in kitchen remodel in Austin with a farmhouse sink, flat-panel cabinets, gray cabinets, marble countertops, white backsplash, ceramic backsplash, stainless steel appliances and an island
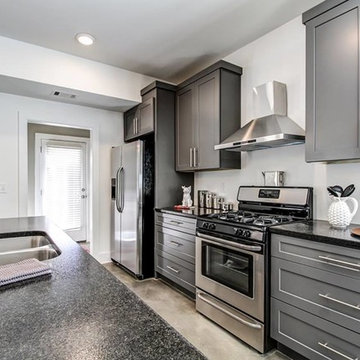
Shaker Series
·Solid Birch Frame with Birch Reversed Raised or MDF Center Panel
·Glue & Staple or Metal Clip Assembly · Under Mount Full Extension Soft Close Drawer Glides
·Full Overlay Doors and Drawers · Concealed European Style Hinges with Soft Close Feature
·UV Coated Natural Interior · ½" Plywood Box with Stained or Painted Exterior
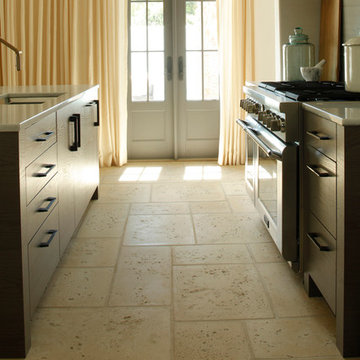
Rosemary Beach. Flooring by Peacock Pavers
Small transitional single-wall concrete floor enclosed kitchen photo in Miami with an undermount sink, flat-panel cabinets, medium tone wood cabinets, quartz countertops, multicolored backsplash, marble backsplash, paneled appliances and no island
Small transitional single-wall concrete floor enclosed kitchen photo in Miami with an undermount sink, flat-panel cabinets, medium tone wood cabinets, quartz countertops, multicolored backsplash, marble backsplash, paneled appliances and no island
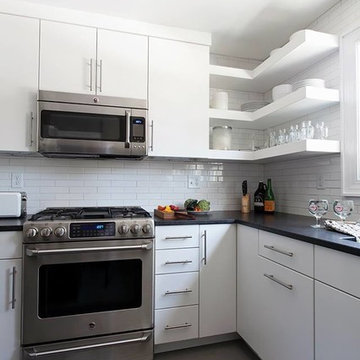
Mid-sized transitional l-shaped concrete floor and gray floor open concept kitchen photo in Baltimore with a farmhouse sink, flat-panel cabinets, white cabinets, quartz countertops, white backsplash, ceramic backsplash, stainless steel appliances, an island and gray countertops
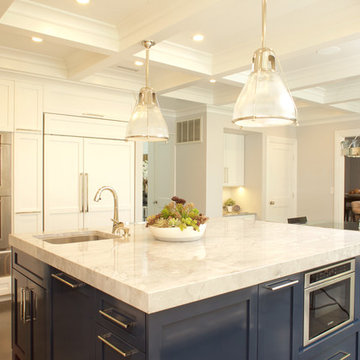
The Wolf double ovens and warming drawer, tall pull-out pantry, and 48" Sub Zero pack the function into this interior wall.
The small desk tucked in the alcove is the perfect "drop spot" at the end of the day.
Space planning and cabinetry design: Jennifer Howard, JWH
Photography: Mick Hales, Greenworld Productions
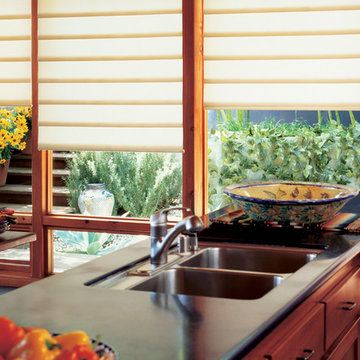
Custom Hunter Douglas Vignette Roman Shades in semi-opaque fabric with EasyRise operation.
Mid-sized transitional concrete floor eat-in kitchen photo in Other with a double-bowl sink, recessed-panel cabinets, medium tone wood cabinets and solid surface countertops
Mid-sized transitional concrete floor eat-in kitchen photo in Other with a double-bowl sink, recessed-panel cabinets, medium tone wood cabinets and solid surface countertops

The wood cabinetry, stone countertops, and stainless steel appliances add an element of luxury to the small space.
Small transitional galley concrete floor and brown floor open concept kitchen photo in San Francisco with an undermount sink, shaker cabinets, medium tone wood cabinets, quartzite countertops, brown backsplash, stone slab backsplash, stainless steel appliances, no island and brown countertops
Small transitional galley concrete floor and brown floor open concept kitchen photo in San Francisco with an undermount sink, shaker cabinets, medium tone wood cabinets, quartzite countertops, brown backsplash, stone slab backsplash, stainless steel appliances, no island and brown countertops
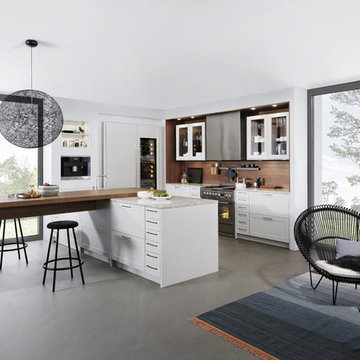
This stylish kitchen features an interesting
interplay of surfaces. Matt lacquer shaker style kitchen cabinet doors with matt lacquer continuous
fronts are elegantly complemented
by smooth surfaces made of American
walnut. A pleasing mix of styles with
character. While the matt lacquer surfaces
generate an air of clear objectivity, the
warm tones of the walnut add an emotional
touch. The combination is also used
particularly effectively in the glass wall
units which feature walnut inside.
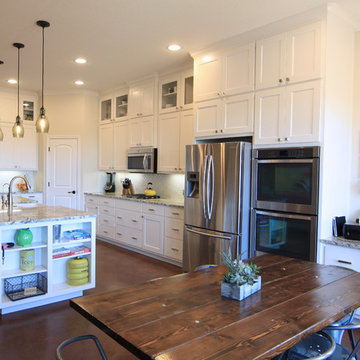
Eat-in kitchen - large transitional l-shaped concrete floor eat-in kitchen idea in Austin with a farmhouse sink, shaker cabinets, white cabinets, granite countertops, white backsplash, stainless steel appliances, an island and mosaic tile backsplash
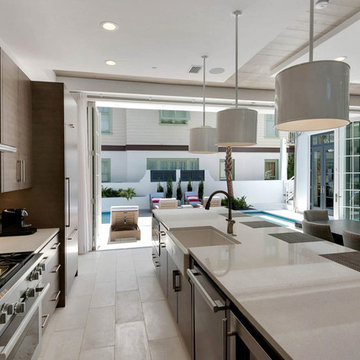
Mid-sized transitional single-wall concrete floor eat-in kitchen photo in Miami with a farmhouse sink, flat-panel cabinets, medium tone wood cabinets, quartz countertops, blue backsplash, glass tile backsplash, paneled appliances and an island
Transitional Concrete Floor Kitchen Ideas
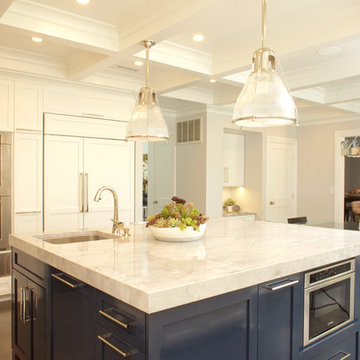
New kitchen with new cabinetry, a large central island, coffered ceiling, new lighting and epoxy concrete flooring.
Open concept kitchen - large transitional l-shaped concrete floor and brown floor open concept kitchen idea in New York with shaker cabinets, white cabinets, an island, an undermount sink and stainless steel appliances
Open concept kitchen - large transitional l-shaped concrete floor and brown floor open concept kitchen idea in New York with shaker cabinets, white cabinets, an island, an undermount sink and stainless steel appliances
8





