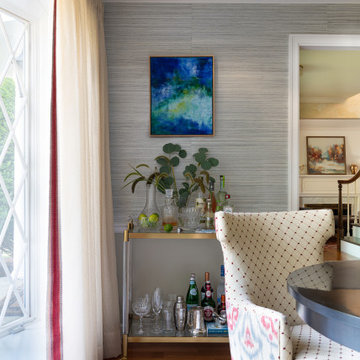All Wall Treatments Transitional Dining Room Ideas
Refine by:
Budget
Sort by:Popular Today
81 - 100 of 2,009 photos
Item 1 of 3
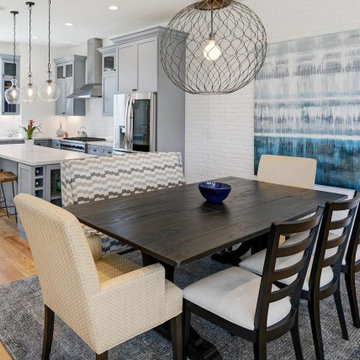
A new design was created for the light-filled great room including new living room furniture, dining room furniture, lighting, and artwork for the room that coordinated with the beautiful hardwood floors, brick walls, and blue kitchen cabinetry.
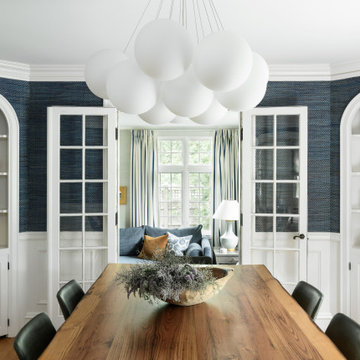
Example of a transitional wallpaper enclosed dining room design in Boston with blue walls
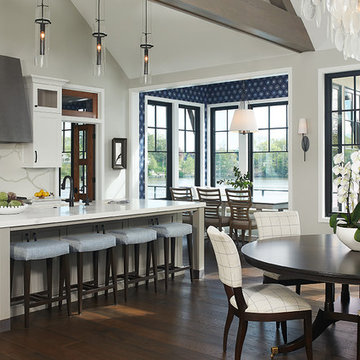
Inspiration for a transitional dark wood floor, brown floor, vaulted ceiling and wallpaper kitchen/dining room combo remodel in Grand Rapids with gray walls
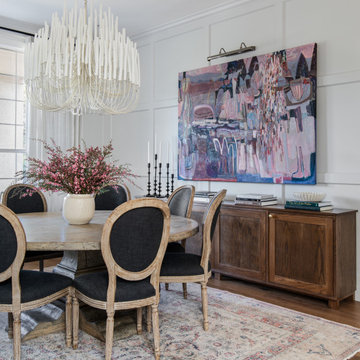
Dining Room with floor to ceiling paneling in a soft gray, new furniture, vintage rug, chandelier and picture light and a painting commissioned for this location.

Inspiration for a transitional dark wood floor, brown floor, coffered ceiling and wainscoting dining room remodel in Richmond with gray walls
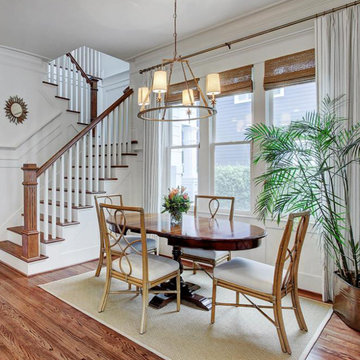
Our client’s are a busy young family who entertain frequently and needed a warm, welcoming, and practical home. They prefer a clean almost minimal traditional style. We kept the color palette to whites, grays, and navy. We used the dramatic Navy Blue to punch up the dining room, accent the kitchen, and in furnishings in the living room.
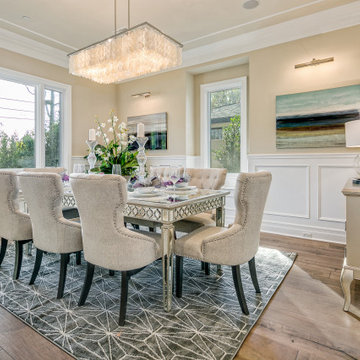
Example of a transitional medium tone wood floor, brown floor and wainscoting enclosed dining room design in Los Angeles with beige walls, a two-sided fireplace and a stone fireplace
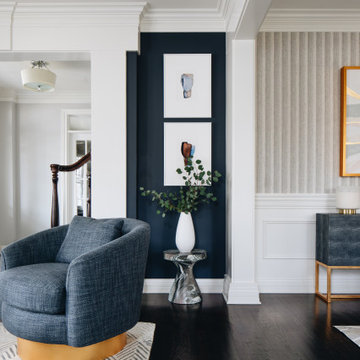
Inspiration for a mid-sized transitional dark wood floor, brown floor and wallpaper enclosed dining room remodel in Chicago with gray walls
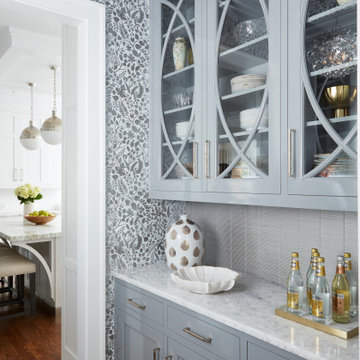
This Butler’s Pantry is a show-stopping mixture of glamour and style. Located as a connecting point between the kitchen and dining room, it adds a splash of color in contrast to the soothing neutrals throughout the home. The high gloss lacquer cabinetry features arched mullions on the upper cabinets, while the lower cabinets have customized, solid walnut drawer boxes with silver cloth lining inserts. DEANE selected Calcite Azul Quartzite countertops to anchor the linear glass backsplash, while the hammered, polished nickel hardware adds shine. As a final touch, the designer brought the distinctive wallpaper up the walls to cover the ceiling, giving the space a jewel-box effect.
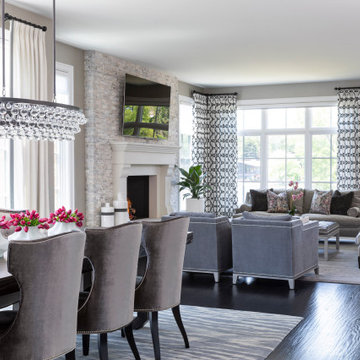
Martha O'Hara Interiors, Interior Design & Photo Styling
Please Note: All “related,” “similar,” and “sponsored” products tagged or listed by Houzz are not actual products pictured. They have not been approved by Martha O’Hara Interiors nor any of the professionals credited. For information about our work, please contact design@oharainteriors.com.
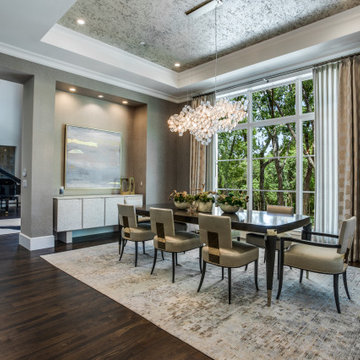
Inspiration for a large transitional medium tone wood floor, brown floor, tray ceiling and wallpaper enclosed dining room remodel in Dallas with metallic walls, a ribbon fireplace and a tile fireplace
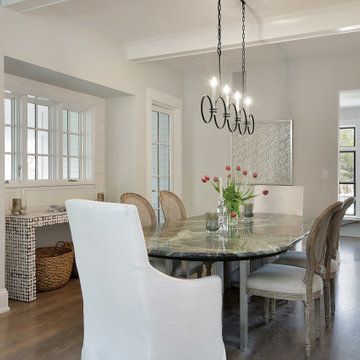
Kitchen/dining room combo - transitional medium tone wood floor, brown floor, exposed beam and shiplap wall kitchen/dining room combo idea in Chicago with white walls and no fireplace

Our Ridgewood Estate project is a new build custom home located on acreage with a lake. It is filled with luxurious materials and family friendly details. This formal dining room is transitional in style for this large family.
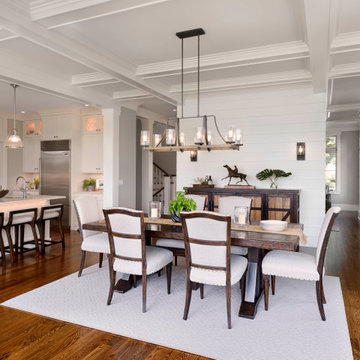
Example of a large transitional medium tone wood floor, coffered ceiling and wall paneling kitchen/dining room combo design with white walls
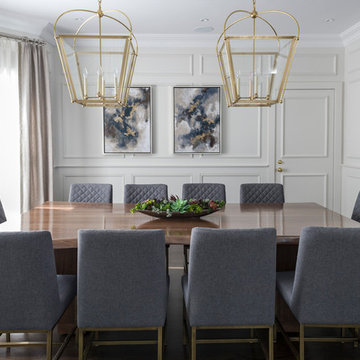
Sequined Asphault Studio
Example of a transitional dark wood floor and wainscoting great room design in New York with gray walls
Example of a transitional dark wood floor and wainscoting great room design in New York with gray walls
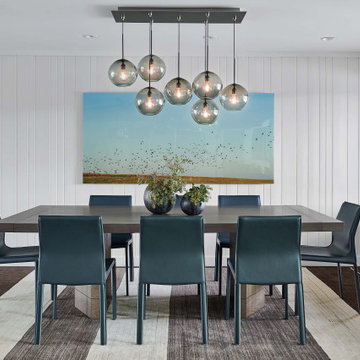
Example of a transitional dark wood floor, brown floor and shiplap wall dining room design in Denver with white walls
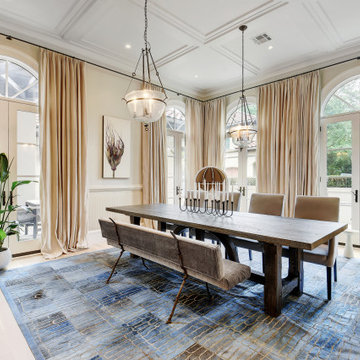
Inspiration for a transitional light wood floor, beige floor, coffered ceiling and wainscoting dining room remodel in Austin with beige walls
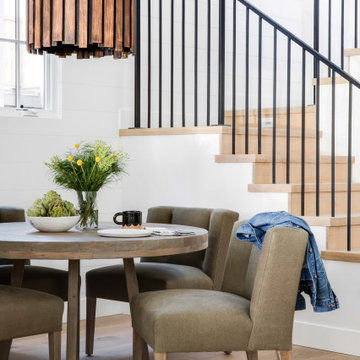
Inspiration for a transitional light wood floor, beige floor and shiplap wall dining room remodel in Orange County with white walls
All Wall Treatments Transitional Dining Room Ideas
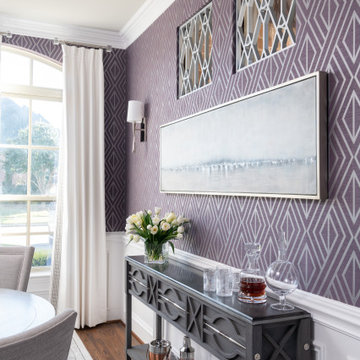
This transitional violet and grey dining room is sophisticated, bright, and airy! The room features a geometric, violet wallpaper paired with neutral, transitional furnishings. A round heather grey dining table and neutral, upholstered armchairs provide the perfect intimate setting. An unexpected modern chandelier is the finishing touch to this space.
5






