Transitional Kitchen with Stainless Steel Cabinets Ideas
Refine by:
Budget
Sort by:Popular Today
161 - 180 of 251 photos
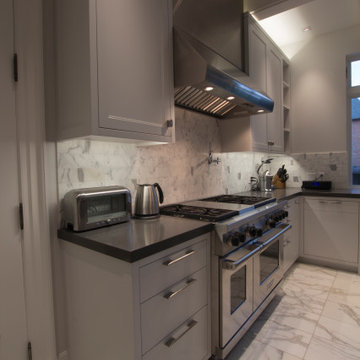
Inspiration for a large transitional l-shaped marble floor, gray floor and coffered ceiling enclosed kitchen remodel in Toronto with an integrated sink, flat-panel cabinets, stainless steel cabinets, quartz countertops, white backsplash, marble backsplash, stainless steel appliances, two islands and gray countertops
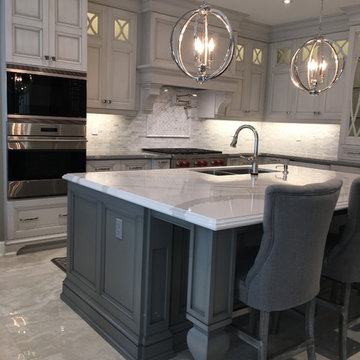
Custom Made Transitional Valentini Kitchen in a White Painted colour with a grey Antiqued & Distressed Finish. Gray Painted Island Cabinetry with an Antique & Distressed Finish. Cambria Quartz Countertops with " Britannicca " Colour. Kitchen Back Splash Tile in a White Marble Mosaic in a 1" x 4" size with Brick Pattern & Custom Cut & Designed Marble Mosaic behind the range top area. Polished 24" x 24" Floor Tiles with Rectified edge. & 1/16" joints. Paneled Sub Zero & Wolfe Appliances Photos by Piero Pasquariello
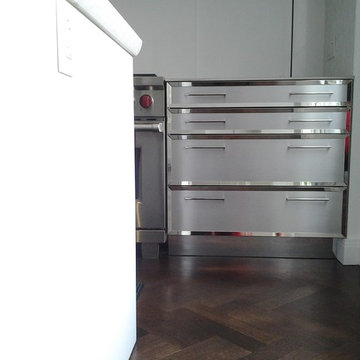
Example of a mid-sized transitional galley dark wood floor eat-in kitchen design in Montreal with an island, flat-panel cabinets, stainless steel cabinets, quartz countertops, white backsplash, stone slab backsplash, stainless steel appliances and a single-bowl sink
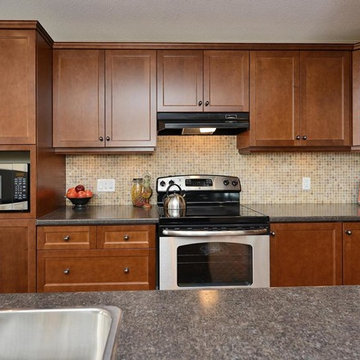
Walk in from the welcoming covered front porch to a perfect blend of comfort and style in this 3 bedroom, 3 bathroom bungalow. Once you have seen the optional trim roc coffered ceiling you will want to make this home your own.
The kitchen is the focus point of this open-concept design. The kitchen breakfast bar, large dining room and spacious living room make this home perfect for entertaining friends and family.
Additional windows bring in the warmth of natural light to all 3 bedrooms. The master bedroom has a full ensuite while the other two bedrooms share a jack-and-jill bathroom.
Factory built homes by Quality Homes. www.qualityhomes.ca
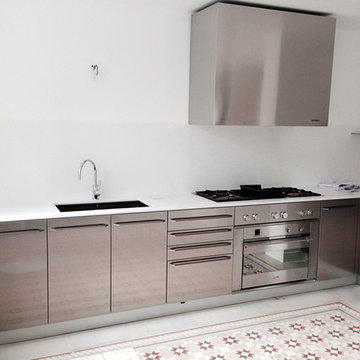
Mid-sized transitional l-shaped enclosed kitchen photo in Madrid with a single-bowl sink, flat-panel cabinets, stainless steel cabinets, white backsplash, stainless steel appliances and no island
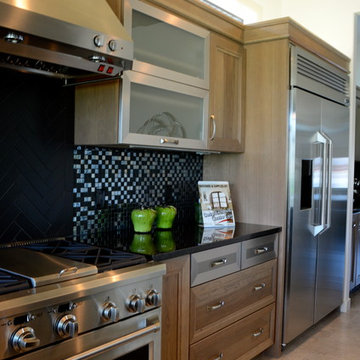
Design Kitchens
Example of a transitional l-shaped eat-in kitchen design in Calgary with flat-panel cabinets, stainless steel cabinets, granite countertops, black backsplash and stainless steel appliances
Example of a transitional l-shaped eat-in kitchen design in Calgary with flat-panel cabinets, stainless steel cabinets, granite countertops, black backsplash and stainless steel appliances
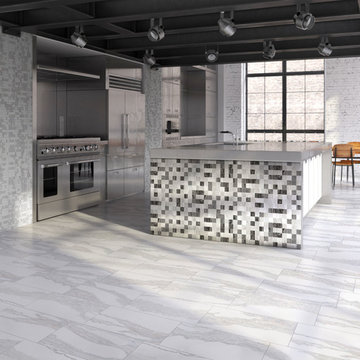
Sardinia, White
Example of a mid-sized transitional single-wall porcelain tile eat-in kitchen design in Toronto with a drop-in sink, flat-panel cabinets, stainless steel cabinets, stainless steel countertops, white backsplash, stainless steel appliances and an island
Example of a mid-sized transitional single-wall porcelain tile eat-in kitchen design in Toronto with a drop-in sink, flat-panel cabinets, stainless steel cabinets, stainless steel countertops, white backsplash, stainless steel appliances and an island
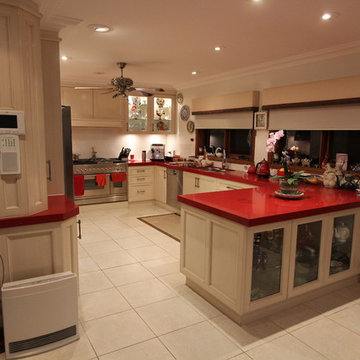
Cring Design
Eat-in kitchen - large transitional u-shaped ceramic tile eat-in kitchen idea in Sydney with an undermount sink, recessed-panel cabinets, stainless steel cabinets, quartz countertops, white backsplash, glass sheet backsplash, stainless steel appliances and a peninsula
Eat-in kitchen - large transitional u-shaped ceramic tile eat-in kitchen idea in Sydney with an undermount sink, recessed-panel cabinets, stainless steel cabinets, quartz countertops, white backsplash, glass sheet backsplash, stainless steel appliances and a peninsula
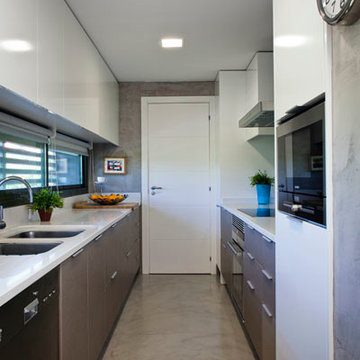
Silvia Paredes
Example of a mid-sized transitional galley enclosed kitchen design in Madrid with a double-bowl sink, stainless steel cabinets and no island
Example of a mid-sized transitional galley enclosed kitchen design in Madrid with a double-bowl sink, stainless steel cabinets and no island
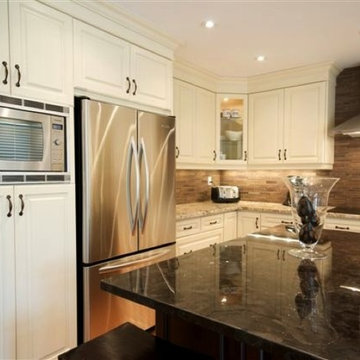
Inspiration for a mid-sized transitional u-shaped light wood floor open concept kitchen remodel in Toronto with a double-bowl sink, raised-panel cabinets, stainless steel cabinets, granite countertops, brown backsplash, stone tile backsplash, stainless steel appliances and an island
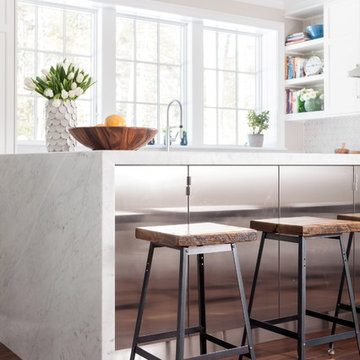
The metal cabinets in the back of the island prevent from damage when little ones are sitting at the stools.
Mid-sized transitional l-shaped medium tone wood floor eat-in kitchen photo in Boston with flat-panel cabinets, stainless steel cabinets, marble countertops, an island, an undermount sink, gray backsplash and paneled appliances
Mid-sized transitional l-shaped medium tone wood floor eat-in kitchen photo in Boston with flat-panel cabinets, stainless steel cabinets, marble countertops, an island, an undermount sink, gray backsplash and paneled appliances
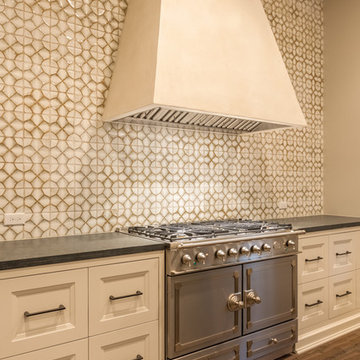
Inspiration for a large transitional u-shaped medium tone wood floor open concept kitchen remodel in Houston with a farmhouse sink, recessed-panel cabinets, stainless steel cabinets, marble countertops, multicolored backsplash, mosaic tile backsplash, stainless steel appliances and an island
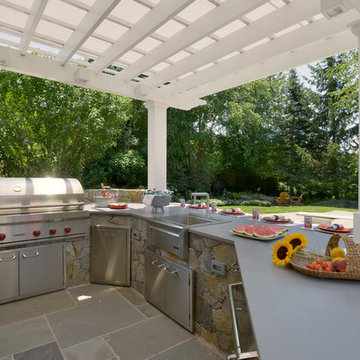
This client needed a place to entertain by the pool. They had already done their “inside” kitchen with Bilotta and so returned to design their outdoor space. All summer they spend a lot of time in their backyard entertaining guests, day and night. But before they had their fully designed outdoor space, whoever was in charge of grilling would feel isolated from everyone else. They needed one cohesive space to prep, mingle, eat and drink, alongside their pool. They did not skimp on a thing – they wanted all the bells and whistles: a big Wolf grill, plenty of weather resistant countertop space for dining (Lapitec - Grigio Cemento, by Eastern Stone), an awning (Durasol Pinnacle II by Gregory Sahagain & Sons, Inc.) that would also keep bright light out of the family room, lights, and an indoor space where they could escape the bugs if needed and even watch TV. The client was thrilled with the outcome - their complete vision for an ideal outdoor entertaining space came to life. Cabinetry is Lynx Professional Storage Line. Refrigerator drawers and sink by Lynx. Faucet is stainless by MGS Nerhas. Bilotta Designer: Randy O’Kane with Clark Neuringer Architects, posthumously. Photo Credit: Peter Krupenye
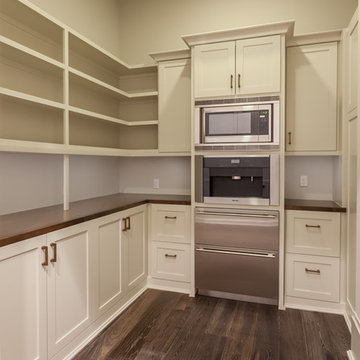
Inspiration for a large transitional u-shaped medium tone wood floor eat-in kitchen remodel in Houston with shaker cabinets, stainless steel cabinets, wood countertops, cement tile backsplash, stainless steel appliances and an island
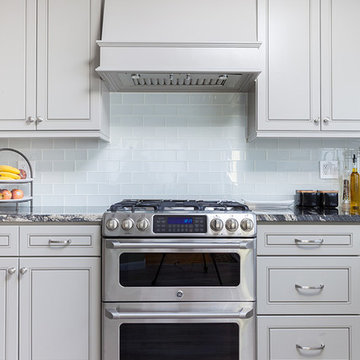
Inspiration for a transitional medium tone wood floor kitchen remodel in Seattle with a farmhouse sink, raised-panel cabinets, stainless steel cabinets, granite countertops, green backsplash, subway tile backsplash and stainless steel appliances
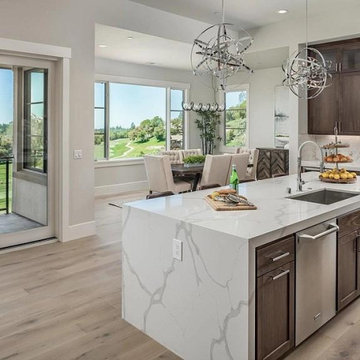
Inspiration for a transitional kitchen remodel in Sacramento with stainless steel cabinets
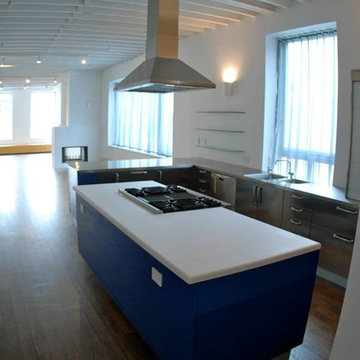
Inspiration for a transitional dark wood floor kitchen remodel in New York with a double-bowl sink, stainless steel cabinets, stainless steel appliances and an island
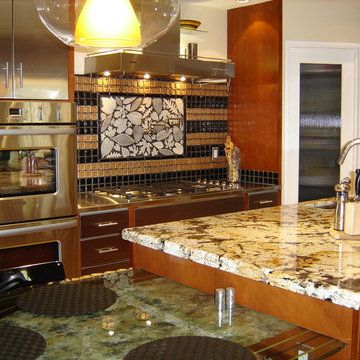
Example of a large transitional u-shaped kitchen design in Los Angeles with an undermount sink, flat-panel cabinets, stainless steel cabinets, granite countertops, brown backsplash, glass tile backsplash, stainless steel appliances and an island
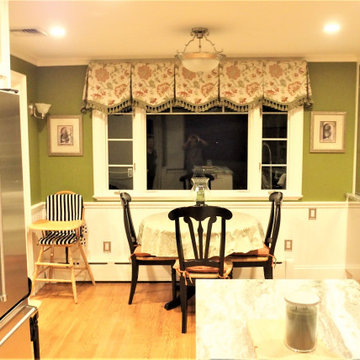
My clients have a fabulous updated kitchen. The cabinets have staineless steel fronts, the walls are an ivy green and the woodwork is white. She wanted to introduce a warm print to soften the lines, and chose this fabulous floral. We fabricated box pleat valances with a shaped hem and green tassel trim
Transitional Kitchen with Stainless Steel Cabinets Ideas
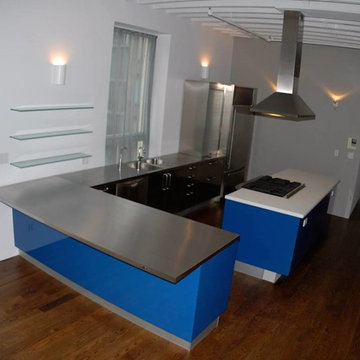
Inspiration for a transitional dark wood floor kitchen remodel in New York with a double-bowl sink, stainless steel cabinets, stainless steel appliances and an island
9





