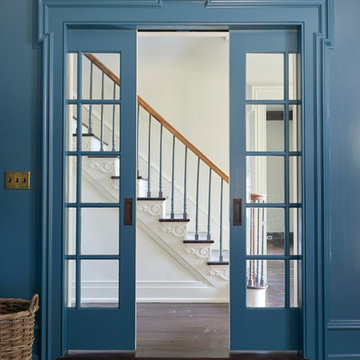Turquoise Family Room Ideas
Refine by:
Budget
Sort by:Popular Today
121 - 140 of 349 photos
Item 1 of 3
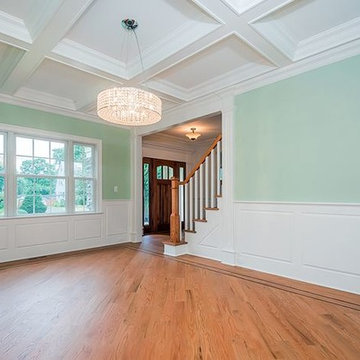
Another angle of the same living room signed by Gialluisi Homes in Westfield, New Jersey. Luminous, airy and spacious, this can be the perfect family room. It communicates directly with the entry hall and the rest of the house, being easily accessible.
Learn more about Gialluisi by calling 908-206-4659 or visiting www.gialluisihomes.com now.

Michael J Lee
Game room - small contemporary open concept ceramic tile and gray floor game room idea in New York with no fireplace, a wall-mounted tv and multicolored walls
Game room - small contemporary open concept ceramic tile and gray floor game room idea in New York with no fireplace, a wall-mounted tv and multicolored walls
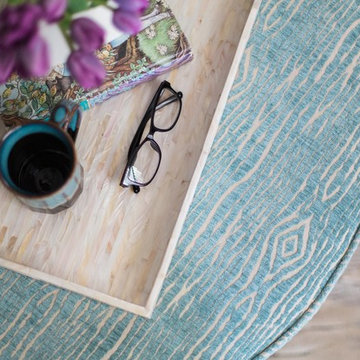
To obtain sources, copy and paste this link into your browser.
https://www.arlingtonhomeinteriors.com/downsized-city-living
Photographer: Bonnie Sen
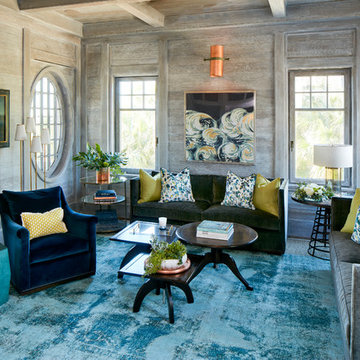
Photography: Dana Hoff
Architecture and Interior: Anderson Studio of Architecture & Design; Scott Anderson, Principal Architect/ Mark Moehring, Project Architect/ Adam Wilson, Associate Architect and Project Manager/ Ryan Smith, Associate Architect/ Michelle Suddeth, Director of Interiors/Emily Cox, Director of Interior Architecture/Anna Bett Moore, Designer & Procurement Expeditor/Gina Iacovelli, Design Assistant
Walls: Shiplap, European White Oak, Custom finish
Artwork: Natural Curiosities
Accent Tables: Arteriors, Made Goods, 1stDibs
Fabric: Romo
Sofas: Holland & Company
Lighting: Circa Lighting
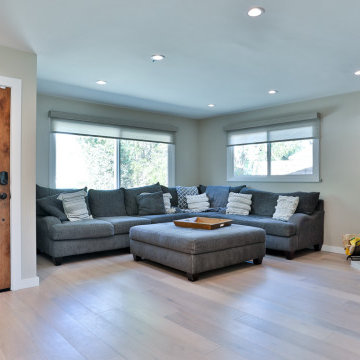
Example of a large 1950s enclosed medium tone wood floor and beige floor family room design in Los Angeles with beige walls, a standard fireplace, a tile fireplace and a wall-mounted tv
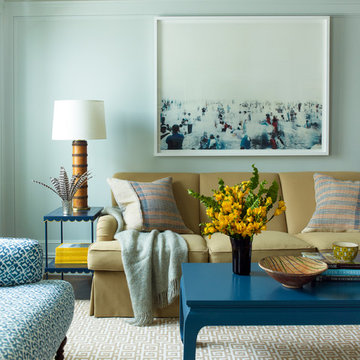
Eric Piasecki
Inspiration for a small eclectic open concept dark wood floor family room remodel in New York with blue walls, a standard fireplace and a wall-mounted tv
Inspiration for a small eclectic open concept dark wood floor family room remodel in New York with blue walls, a standard fireplace and a wall-mounted tv

Playful, blue, and practical were the design directives for this family-friendly home.
---
Project designed by Long Island interior design studio Annette Jaffe Interiors. They serve Long Island including the Hamptons, as well as NYC, the tri-state area, and Boca Raton, FL.
For more about Annette Jaffe Interiors, click here:
https://annettejaffeinteriors.com/
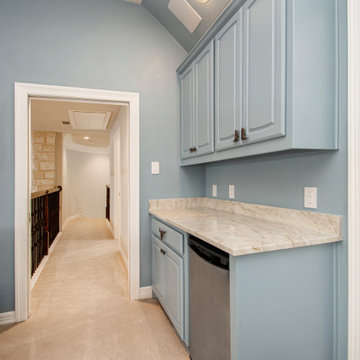
This home built in 2000 was dark and the kitchen was partially closed off. They wanted to open it up to the outside and update the kitchen and entertaining spaces. We removed a wall between the living room and kitchen and added sliders to the backyard. The beautiful Openseas painted cabinets definitely add a stylish element to this previously dark brown kitchen. Removing the big, bulky, dark built-ins in the living room also brightens up the overall space.
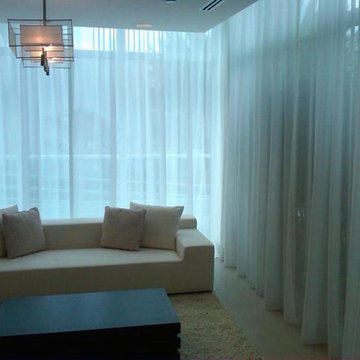
Mid-sized island style open concept porcelain tile and beige floor family room photo in Miami with white walls

Family room - mid-sized 1950s open concept light wood floor and vaulted ceiling family room idea in DC Metro with white walls, a standard fireplace, a stone fireplace and a media wall

This family loves classic mid century design. We listened, and brought balance. Throughout the design, we conversed about a solution to the existing fireplace. Over time, we realized there was no solution needed. It is perfect as it is. It is quirky and fun, just like the owners. It is a conversation piece. We added rich color and texture in an adjoining room to balance the strength of the stone hearth . Purples, blues and greens find their way throughout the home adding cheer and whimsy. Beautifully sourced artwork compliments from the high end to the hand made. Every room has a special touch to reflect the family’s love of art, color and comfort.

Pak Cheung
This section is a new gable dormer that adds much-needed volume to this attic. The choice of paint color added bright and playful feel to the space. The challenge when adding a dormer is maintaining structural support of the ridge beam. In this case, given the age of the house, finding point loads to support the existing beam would have created unknown conditions and required renovation work on the first and basement levels. The engineer's solution was to create an A-frame girder (see the triangle shape on the top left of photo) supported on existing exterior bearing walls. The new gable dormer is tied into this girder. We installed new hardwood flooring throughout the space. Though the attic had two large existing skylights, to bring in more natural light we added two more skylights—one in the bathroom and one in the hallway. We also installed new recessed lights throughout the entire space and in the bathroom.

The family room is anchored by table with chrome details and painted driftwood top. The linen color of the sofa matches almost perfectly with the ocean in the background, while a custom striped rug helps pick up other subtle color tones in the room.

Inspiration for a mid-sized timeless open concept medium tone wood floor, brown floor and wall paneling family room remodel in Chicago with a bar, gray walls, a standard fireplace, a stone fireplace and a wall-mounted tv

A family room featuring a navy shiplap wall with built-in cabinets.
Large beach style open concept dark wood floor and brown floor family room photo in Dallas with a bar, blue walls and a wall-mounted tv
Large beach style open concept dark wood floor and brown floor family room photo in Dallas with a bar, blue walls and a wall-mounted tv

Smart Systems' mission is to provide our clients with luxury through technology. We understand that our clients demand the highest quality in audio, video, security, and automation customized to fit their lifestyle. We strive to exceed expectations with the highest level of customer service and professionalism, from design to installation and beyond.

Example of a mid-sized cottage light wood floor, beige floor, coffered ceiling and shiplap wall family room design in Chicago with a stone fireplace and a wall-mounted tv

This previously unused breezeway at a family home in CT was renovated into a multi purpose room. It's part family room, office and entertaining space. The redesign and renovation included installing radiant heated tile floors, wet bar, built in office space and shiplap walls. It was decorated with pops of color against the neutral gray cabinets and white shiplap walls. Part sophistication, part family fun while functioning for the whole family.
Turquoise Family Room Ideas

Brad + Jen Butcher
Family room library - large contemporary open concept medium tone wood floor and brown floor family room library idea in Nashville with gray walls
Family room library - large contemporary open concept medium tone wood floor and brown floor family room library idea in Nashville with gray walls
7






