Turquoise Family Room Ideas
Refine by:
Budget
Sort by:Popular Today
1 - 20 of 348 photos
Item 1 of 3

located just off the kitchen and front entry, the new den is the ideal space for watching television and gathering, with contemporary furniture and modern decor that updates the existing traditional white wood paneling

Mid-sized transitional carpeted, gray floor and wood wall family room photo in Denver with a bar and gray walls

We took advantage of the double volume ceiling height in the living room and added millwork to the stone fireplace, a reclaimed wood beam and a gorgeous, chandelier. The sliding doors lead out to the sundeck and the lake beyond. TV's mounted above fireplaces tend to be a little high for comfortable viewing from the sofa, so this tv is mounted on a pull down bracket for use when the fireplace is not turned on. Floating white oak shelves replaced upper cabinets above the bar area.

Example of a mid-sized trendy medium tone wood floor and brown floor family room design in Dallas with a music area, white walls, no fireplace, a tile fireplace and a wall-mounted tv

This custom built-in entertainment center features white shaker cabinetry accented by white oak shelves with integrated lighting and brass hardware. The electronics are contained in the lower door cabinets with select items like the wifi router out on the countertop on the left side and a Sonos sound bar in the center under the TV. The TV is mounted on the back panel and wires are in a chase down to the lower cabinet. The side fillers go down to the floor to give the wall baseboards a clean surface to end against.
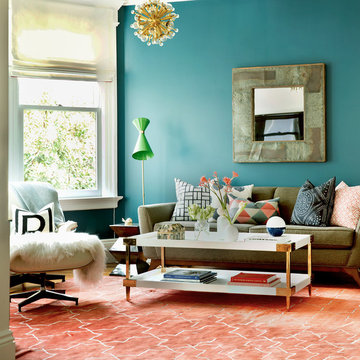
Justin Buell Photography
Example of a mid-sized transitional open concept light wood floor family room design in San Francisco with blue walls, no fireplace and a wall-mounted tv
Example of a mid-sized transitional open concept light wood floor family room design in San Francisco with blue walls, no fireplace and a wall-mounted tv
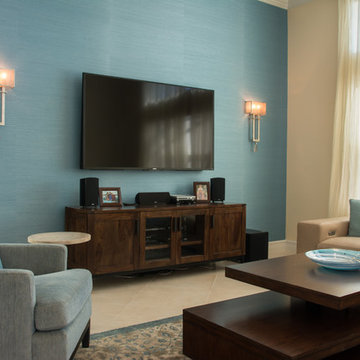
Family room - mid-sized transitional open concept porcelain tile family room idea in Miami with no fireplace, a wall-mounted tv and multicolored walls
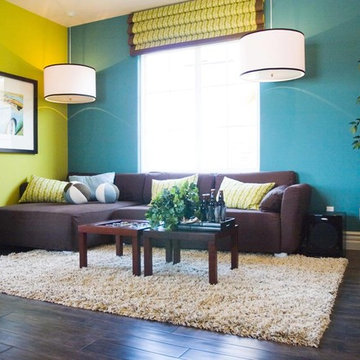
Bright colored roman shade.
Mid-sized transitional enclosed dark wood floor family room photo in Phoenix with white walls, no fireplace and no tv
Mid-sized transitional enclosed dark wood floor family room photo in Phoenix with white walls, no fireplace and no tv
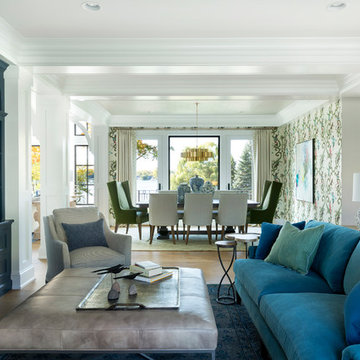
Beautiful French inspired home on the lake with color infused family room and dining room. Young homeowners looked for tradition with a twist. Bright, bold color in a soft livable environment.
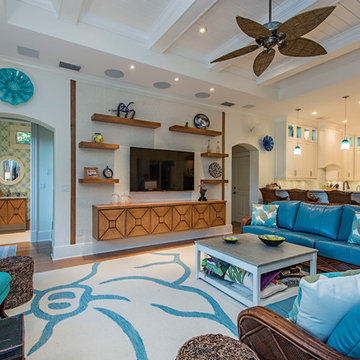
Inspiration for a large coastal open concept medium tone wood floor and brown floor family room remodel in Miami with white walls, a standard fireplace and a wall-mounted tv
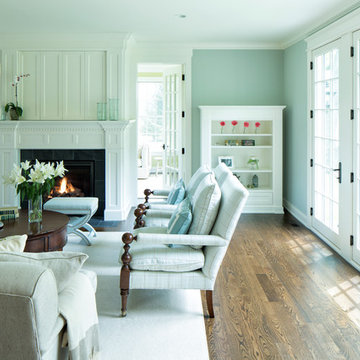
Family room - mid-sized coastal open concept family room idea in Minneapolis with blue walls
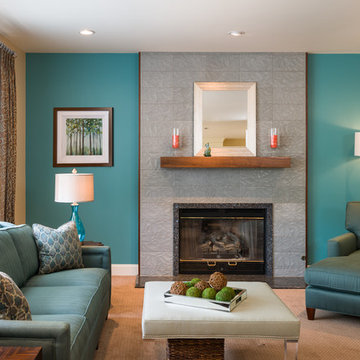
Paul S. Bartholomew Photography
Large trendy open concept carpeted family room photo in New York with a standard fireplace, a tile fireplace, no tv and multicolored walls
Large trendy open concept carpeted family room photo in New York with a standard fireplace, a tile fireplace, no tv and multicolored walls
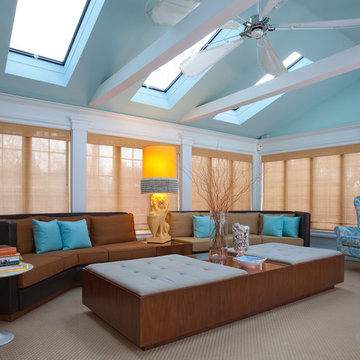
Eric Laverty
Family room - large 1960s open concept carpeted family room idea in New York with blue walls
Family room - large 1960s open concept carpeted family room idea in New York with blue walls
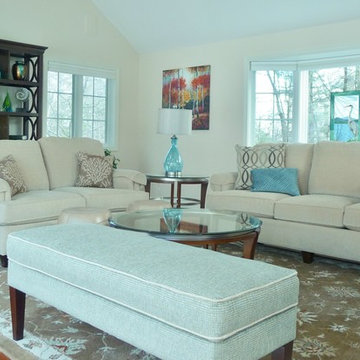
Light and airy are two words that come to mind in this upscale transitional living room. Pops of blue and glass accent the neutral upholstery tones and dark wood elements tied the space together.
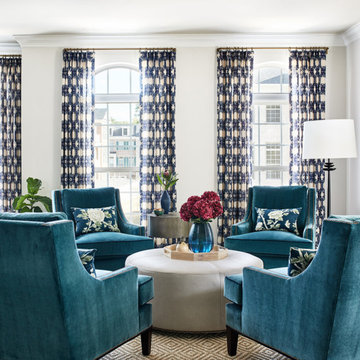
Our St. Pete studio gave this beautiful home a colorful, cheerful vibe by adding bold colors and patterns. In the dining room, a lovely shade of teal creates the perfect backdrop for a triptych style tortoise artwork. The kitchen is bright and airy, and the beautiful bar chairs in pretty blue patterns add a hint of style. The bedrooms are all designed to feel cozy and relaxed, with soothing textures and details that differentiate the three bedrooms as unique and distinctive.
---
Pamela Harvey Interiors offers interior design services in St. Petersburg and Tampa, and throughout Florida's Suncoast area, from Tarpon Springs to Naples, including Bradenton, Lakewood Ranch, and Sarasota.
For more about Pamela Harvey Interiors, see here: https://www.pamelaharveyinteriors.com/
To learn more about this project, see here: https://www.pamelaharveyinteriors.com/portfolio-galleries/livable-glamour-gainesville-va
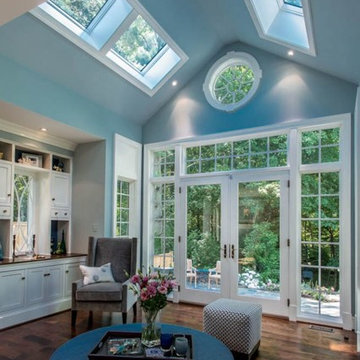
Elegant open concept dark wood floor family room photo in DC Metro with blue walls, a standard fireplace, a stone fireplace and a wall-mounted tv
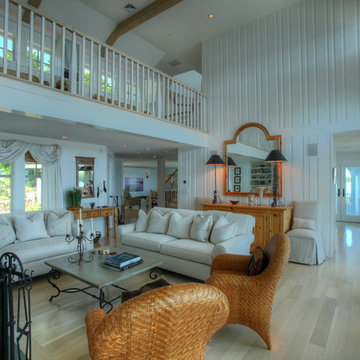
Inspiration for a large coastal open concept light wood floor family room remodel in Orange County with white walls, a standard fireplace, a stone fireplace and no tv
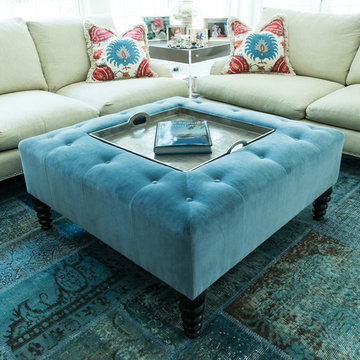
Photos taken by Rob Gulotta
Inspiration for a mid-sized transitional enclosed dark wood floor family room remodel in New York with white walls
Inspiration for a mid-sized transitional enclosed dark wood floor family room remodel in New York with white walls
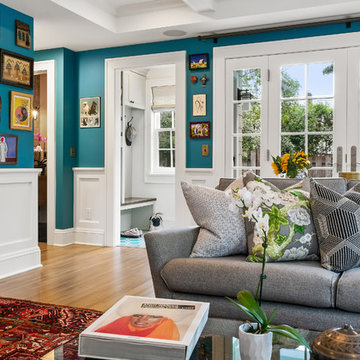
360-Vip Photography - Dean Riedel
Schrader & Co - Remodeler
Family room - mid-sized eclectic open concept light wood floor and yellow floor family room idea in Minneapolis with blue walls, a standard fireplace, a tile fireplace and a wall-mounted tv
Family room - mid-sized eclectic open concept light wood floor and yellow floor family room idea in Minneapolis with blue walls, a standard fireplace, a tile fireplace and a wall-mounted tv
Turquoise Family Room Ideas

Example of a mid-sized tuscan open concept dark wood floor and brown floor family room design in Minneapolis with white walls, a standard fireplace and a stone fireplace
1





